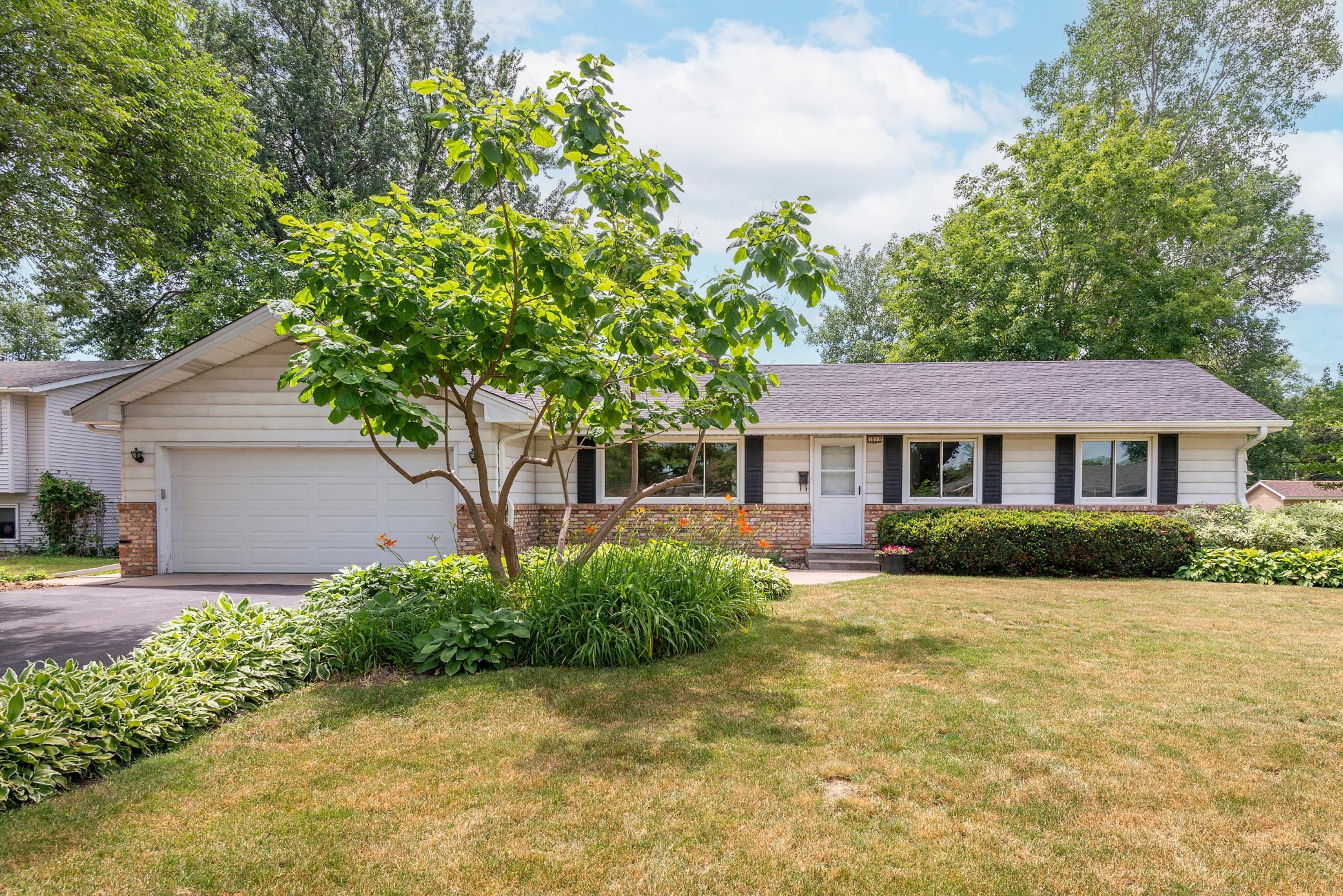1522 SHERREN AVENUE
1522 Sherren Avenue, North Saint Paul (Maplewood), 55109, MN
-
Price: $320,000
-
Status type: For Sale
-
Neighborhood: N/A
Bedrooms: 4
Property Size :2195
-
Listing Agent: NST19361,NST45907
-
Property type : Single Family Residence
-
Zip code: 55109
-
Street: 1522 Sherren Avenue
-
Street: 1522 Sherren Avenue
Bathrooms: 3
Year: 1961
Listing Brokerage: RE/MAX Results
FEATURES
- Range
- Refrigerator
- Washer
- Dryer
- Dishwasher
- Cooktop
- Wall Oven
DETAILS
Opportunity here! A separate entrance on the side of this house leads to a lower level that could be used as an accessory dwelling unit (ADU) or additional living space for the main level. The main floor is spacious with a beautiful double sided brick fireplace in the living room and kitchen. The large kitchen/dining space with vaulted ceilings opens to the a deck and private back yard. 3 bedrooms on the main level and the primary bedroom includes an en-suite 1/2 bath. Hardwood floors throughout add to the charm. The lower level has an additional gas fireplace and a full kitchen with space for a dining/snack area. A full bath and bedroom in the lower level make this a great layout. Drain tile and new carpet have been added throughout the lower level. The roof is only 1 year old! Walk to several parks, schools and the Maplewood YMCA Community Center! Also close to both Minneapolis and St. Paul.
INTERIOR
Bedrooms: 4
Fin ft² / Living Area: 2195 ft²
Below Ground Living: 1037ft²
Bathrooms: 3
Above Ground Living: 1158ft²
-
Basement Details: Full, Finished, Sump Pump, Daylight/Lookout Windows, Egress Window(s),
Appliances Included:
-
- Range
- Refrigerator
- Washer
- Dryer
- Dishwasher
- Cooktop
- Wall Oven
EXTERIOR
Air Conditioning: Ductless Mini-Split,Wall Unit(s)
Garage Spaces: 2
Construction Materials: N/A
Foundation Size: 1158ft²
Unit Amenities:
-
- Kitchen Window
- Deck
- Natural Woodwork
- Hardwood Floors
- Ceiling Fan(s)
- Washer/Dryer Hookup
- Main Floor Master Bedroom
Heating System:
-
- Baseboard
- Ductless Mini-Split
ROOMS
| Main | Size | ft² |
|---|---|---|
| Living Room | 17x11 | 289 ft² |
| Dining Room | 11x16 | 121 ft² |
| Kitchen | 12x11 | 144 ft² |
| Bedroom 1 | 11x13 | 121 ft² |
| Bedroom 2 | 10x11 | 100 ft² |
| Bedroom 3 | 8x11 | 64 ft² |
| Mud Room | 11x11 | 121 ft² |
| Deck | 16x17 | 256 ft² |
| Lower | Size | ft² |
|---|---|---|
| Family Room | 11x10 | 121 ft² |
| Bedroom 4 | 16x12 | 256 ft² |
| Kitchen- 2nd | 10x10 | 100 ft² |
| Informal Dining Room | 11x10 | 121 ft² |
LOT
Acres: N/A
Lot Size Dim.: 80 X 125
Longitude: 45.0106
Latitude: -93.0361
Zoning: Residential-Single Family
FINANCIAL & TAXES
Tax year: 2022
Tax annual amount: $4,370
MISCELLANEOUS
Fuel System: N/A
Sewer System: City Sewer/Connected
Water System: City Water/Connected
ADITIONAL INFORMATION
MLS#: NST6218854
Listing Brokerage: RE/MAX Results

ID: 925249
Published: June 30, 2022
Last Update: June 30, 2022
Views: 66






