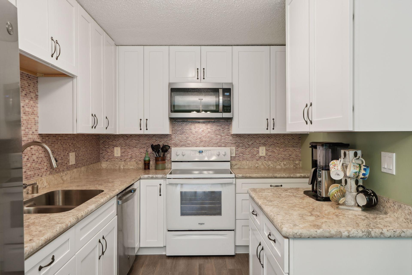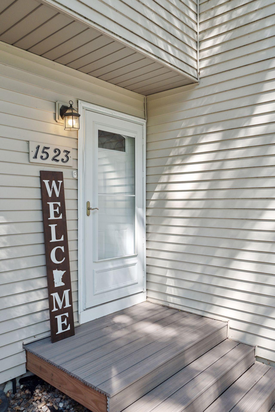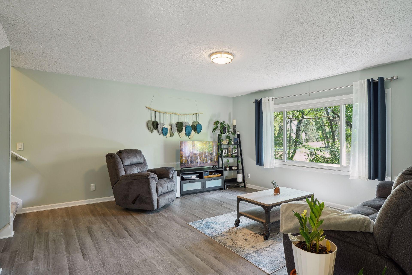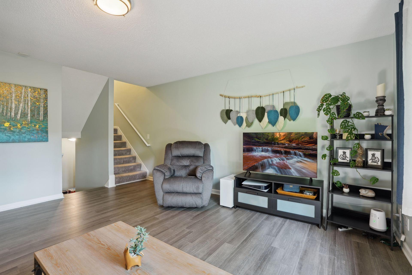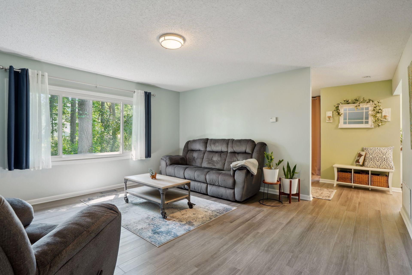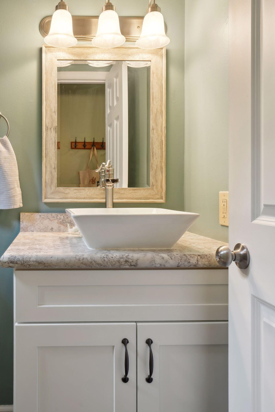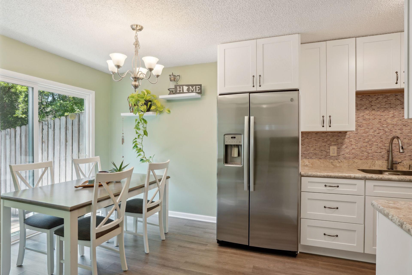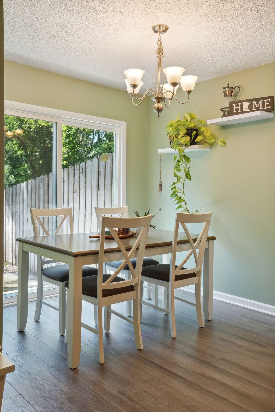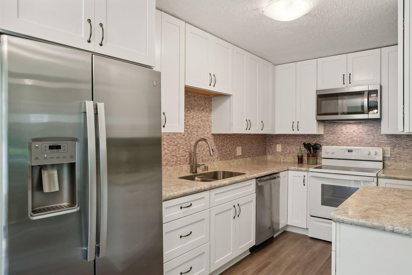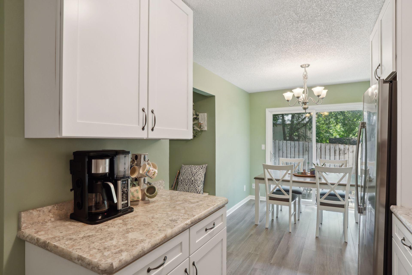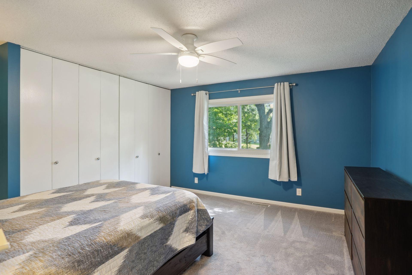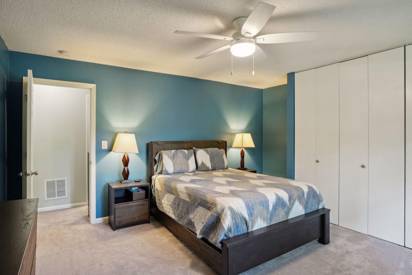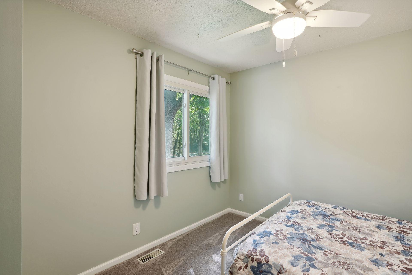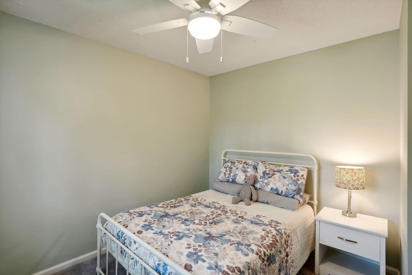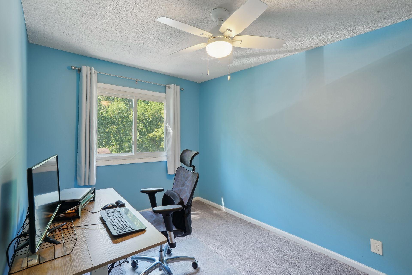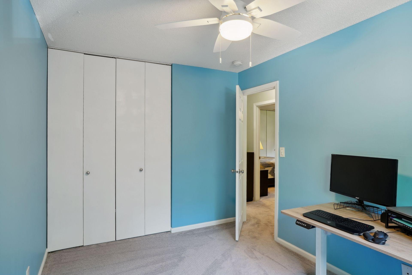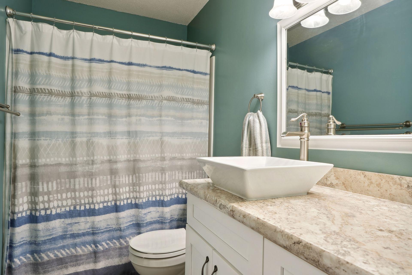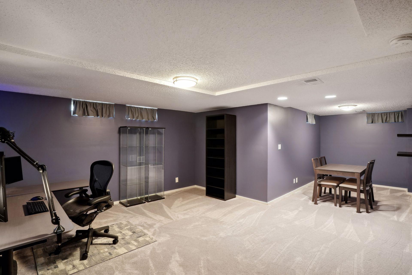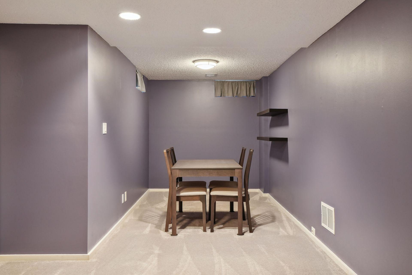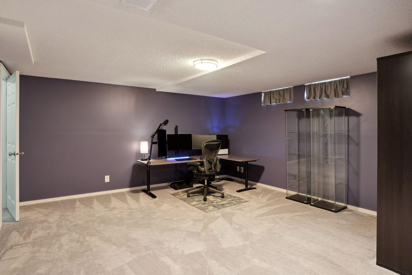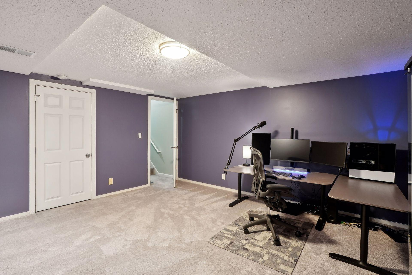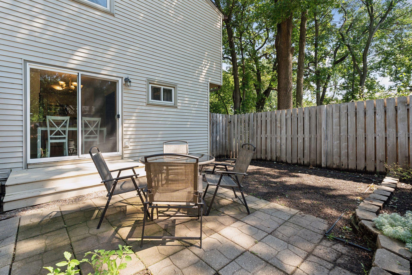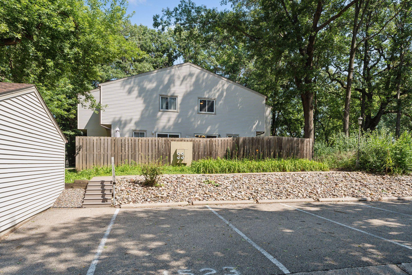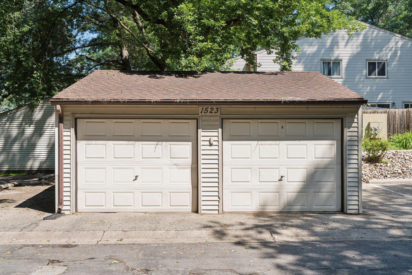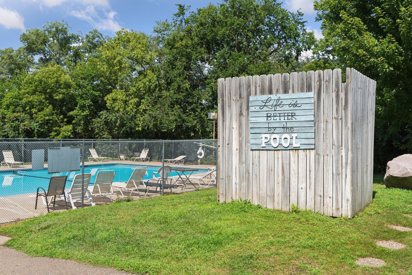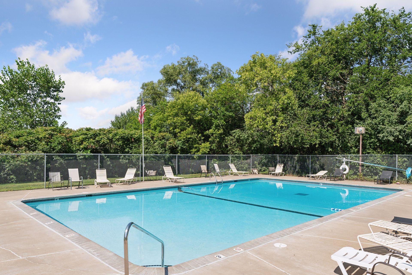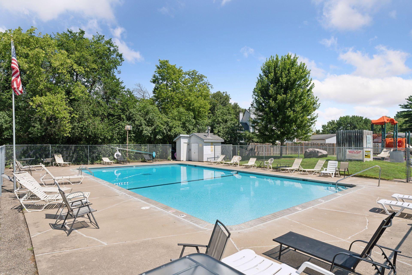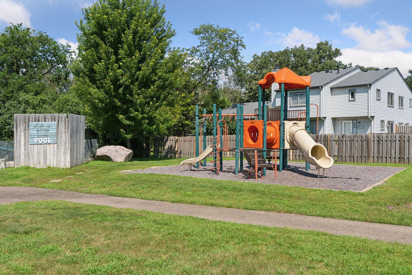1523 ASPEN DRIVE
1523 Aspen Drive, Saint Paul (Eagan), 55122, MN
-
Price: $289,900
-
Status type: For Sale
-
City: Saint Paul (Eagan)
-
Neighborhood: Surrey Heights 3rd Add
Bedrooms: 3
Property Size :1705
-
Listing Agent: NST16747,NST59912
-
Property type : Townhouse Quad/4 Corners
-
Zip code: 55122
-
Street: 1523 Aspen Drive
-
Street: 1523 Aspen Drive
Bathrooms: 2
Year: 1973
Listing Brokerage: Real Estate Masters, Ltd.
FEATURES
- Range
- Refrigerator
- Washer
- Dryer
- Microwave
- Exhaust Fan
- Dishwasher
- Water Softener Owned
- Disposal
- Humidifier
- Gas Water Heater
- Stainless Steel Appliances
DETAILS
This stunning 3-bedrooms (on one level), 2-bathroom home has been meticulously remodeled over the past three years, blending modern design with practical functionality. The highlight of the home is the contemporary kitchen, featuring sleek new cabinets, elegant trim, and luxury vinyl plank flooring, complemented by plush carpet throughout the living spaces. The property is equipped with modern conveniences, including new toilets, sinks, a dishwasher, a fingerprint-resistant refrigerator, a microwave, a water heater, and a water softener. Fresh paint brightens every room, while the new interior and front doors add a touch of elegance. Tech enthusiasts will appreciate the addition of Cat6 wiring in the basement, perfect for high-speed internet connectivity. In 2023, the home underwent significant upgrades with new roofs (excluding garages), gutters, and front steps, providing durability and peace of mind for years to come. The home also comes with a newer range, washer/dryer, and furnace. Additional features include a spacious 2-car garage and a dedicated outdoor parking spot, ensuring ample parking. The association enhances your lifestyle with an in-ground pool, tennis court, and multiple playgrounds, creating a vibrant and active community atmosphere. Come take a look!
INTERIOR
Bedrooms: 3
Fin ft² / Living Area: 1705 ft²
Below Ground Living: 327ft²
Bathrooms: 2
Above Ground Living: 1378ft²
-
Basement Details: Finished,
Appliances Included:
-
- Range
- Refrigerator
- Washer
- Dryer
- Microwave
- Exhaust Fan
- Dishwasher
- Water Softener Owned
- Disposal
- Humidifier
- Gas Water Heater
- Stainless Steel Appliances
EXTERIOR
Air Conditioning: Central Air
Garage Spaces: 2
Construction Materials: N/A
Foundation Size: 684ft²
Unit Amenities:
-
- Patio
- Kitchen Window
- Natural Woodwork
- Ceiling Fan(s)
- Washer/Dryer Hookup
- Paneled Doors
- Cable
- Ethernet Wired
Heating System:
-
- Forced Air
ROOMS
| Main | Size | ft² |
|---|---|---|
| Living Room | 16x15 | 256 ft² |
| Dining Room | 11x10 | 121 ft² |
| Kitchen | 11x10 | 121 ft² |
| Upper | Size | ft² |
|---|---|---|
| Bedroom 1 | 14x14 | 196 ft² |
| Bedroom 2 | 12x10 | 144 ft² |
| Bedroom 3 | 13x10 | 169 ft² |
| Lower | Size | ft² |
|---|---|---|
| Family Room | 15x15 | 225 ft² |
LOT
Acres: N/A
Lot Size Dim.: 00
Longitude: 44.8327
Latitude: -93.1762
Zoning: Residential-Single Family
FINANCIAL & TAXES
Tax year: 2024
Tax annual amount: $2,102
MISCELLANEOUS
Fuel System: N/A
Sewer System: City Sewer/Connected
Water System: City Water/Connected
ADITIONAL INFORMATION
MLS#: NST7634319
Listing Brokerage: Real Estate Masters, Ltd.

ID: 3293878
Published: August 16, 2024
Last Update: August 16, 2024
Views: 24


