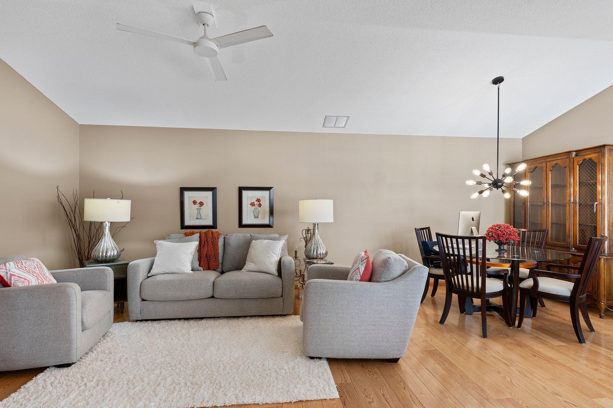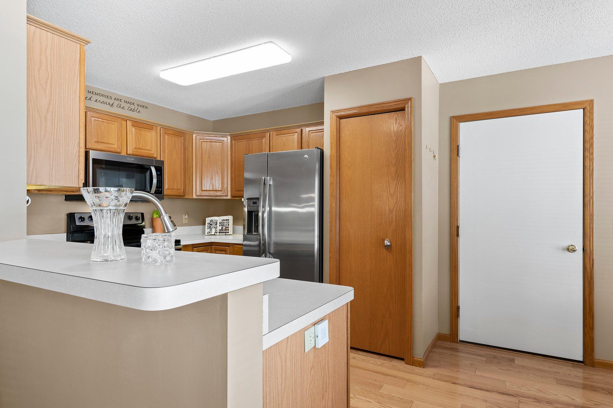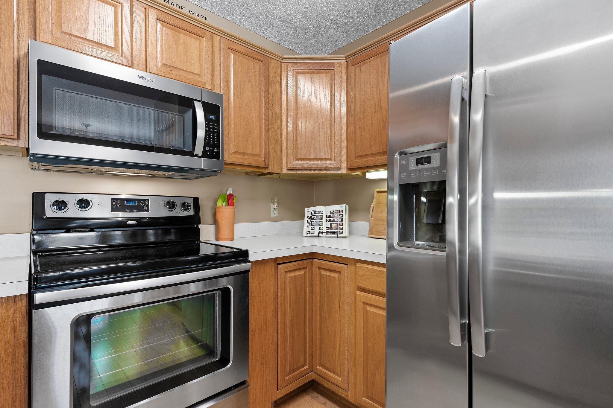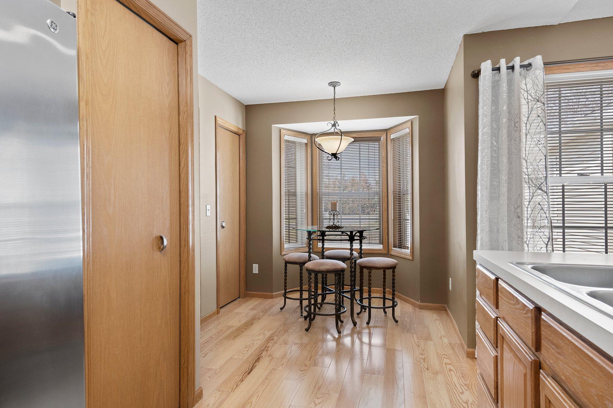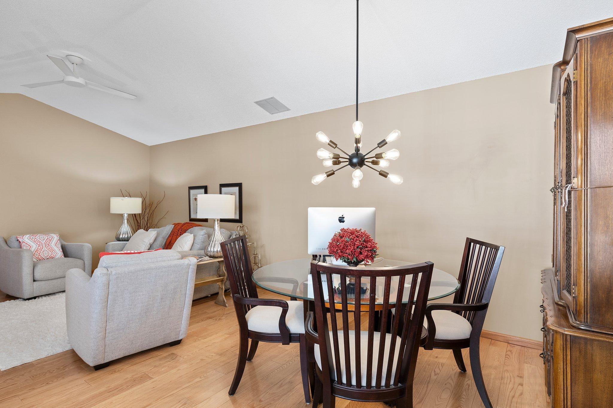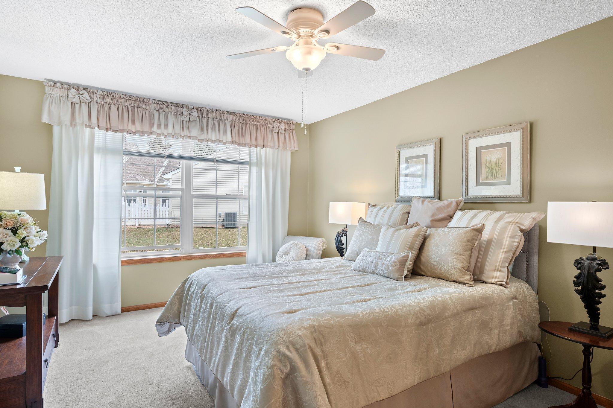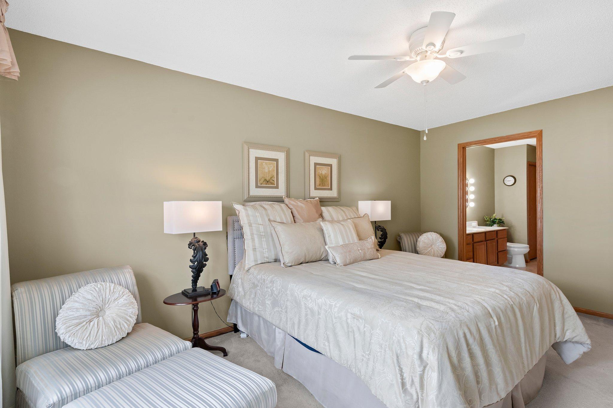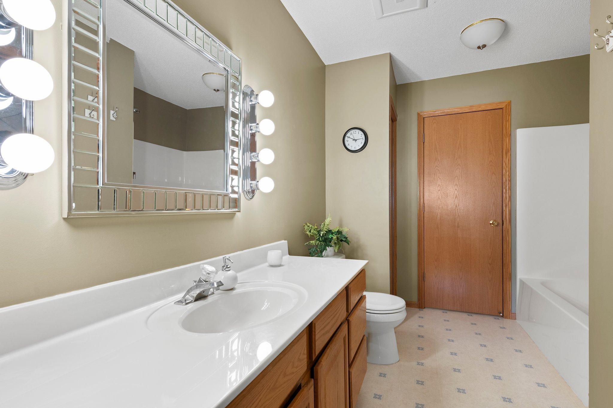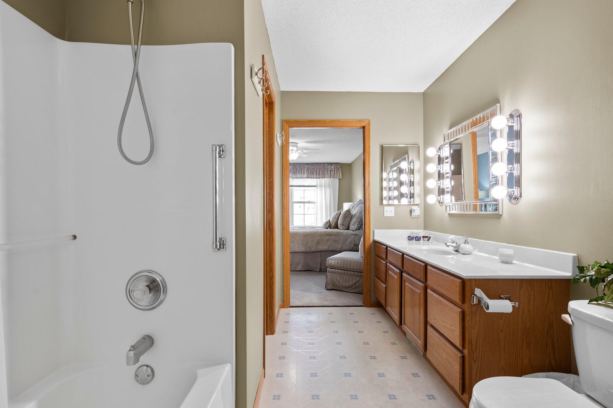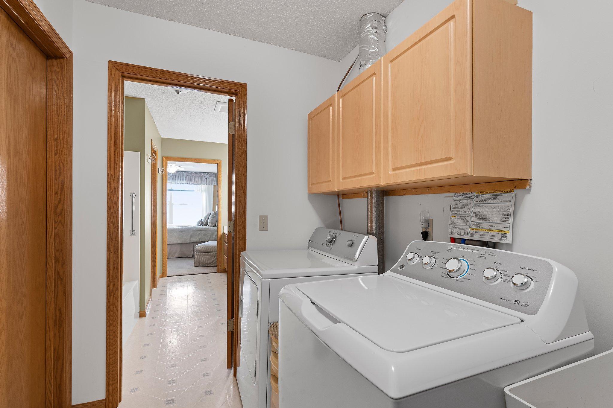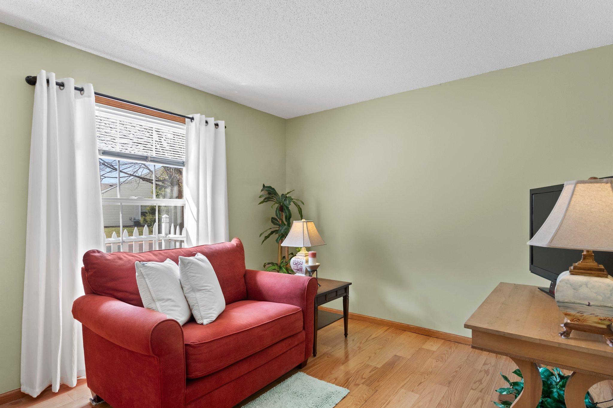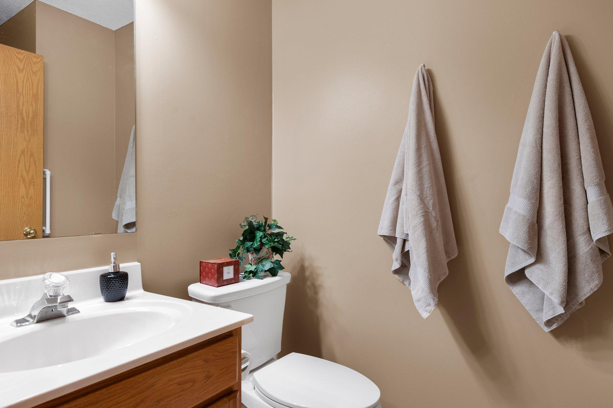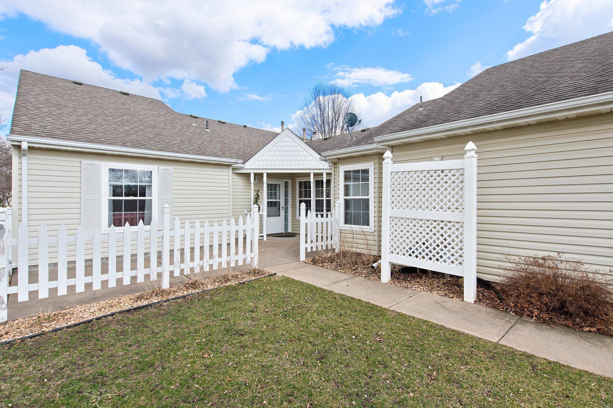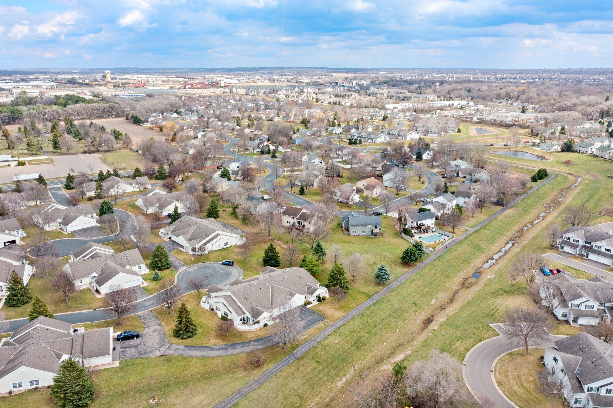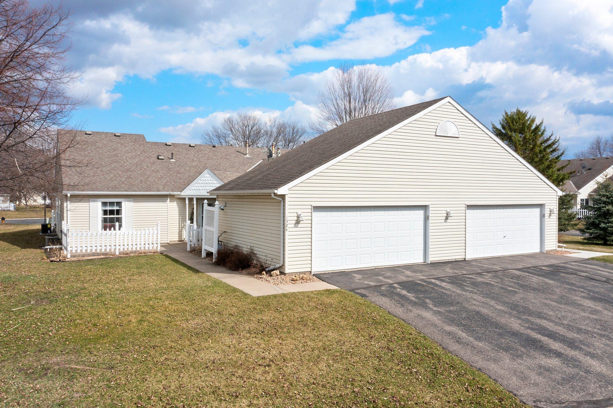1524 4TH AVENUE
1524 4th Avenue, Shakopee, 55379, MN
-
Price: $279,900
-
Status type: For Sale
-
City: Shakopee
-
Neighborhood: Cic 1030 Canterbury Pointe
Bedrooms: 2
Property Size :1166
-
Listing Agent: NST26146,NST48001
-
Property type : Townhouse Quad/4 Corners
-
Zip code: 55379
-
Street: 1524 4th Avenue
-
Street: 1524 4th Avenue
Bathrooms: 2
Year: 1997
Listing Brokerage: Exp Realty, LLC.
FEATURES
- Range
- Refrigerator
- Washer
- Dryer
- Microwave
- Dishwasher
- Water Softener Owned
- Disposal
- Stainless Steel Appliances
- Chandelier
DETAILS
Captivating one-level living townhome, in a 55+ community! Living room with a soaring 10-foot vaulted ceiling, and brand-new Oak flooring that graces much of the home. Fantastic kitchen equipped with stainless steel appliances, including a brand-new microwave, pantry closet, and a peninsula offering room for breakfast bar seating. Adjacent breakfast nook, providing a charming spot for morning meals, and a separate dining space for more formal gatherings. Primary suite boasting private access to a well-appointed bathroom featuring a convenient tub/shower combo, a spacious walk-in closet, and exclusive entry to the laundry room for added convenience. Additional bedroom, conveniently located just steps away from the shared three-quarter bathroom. Attached 2-car garage offering ample parking and storage, and a front patio overlooking a flat green lawn. Other updates include brand-new sealed streets and driveways, as well as a brand-new roof and gutters. Enjoy the convenience of living close to shopping, dining, and recreational amenities, as well as the picturesque Minnesota River.
INTERIOR
Bedrooms: 2
Fin ft² / Living Area: 1166 ft²
Below Ground Living: N/A
Bathrooms: 2
Above Ground Living: 1166ft²
-
Basement Details: Slab,
Appliances Included:
-
- Range
- Refrigerator
- Washer
- Dryer
- Microwave
- Dishwasher
- Water Softener Owned
- Disposal
- Stainless Steel Appliances
- Chandelier
EXTERIOR
Air Conditioning: Central Air
Garage Spaces: 2
Construction Materials: N/A
Foundation Size: 1166ft²
Unit Amenities:
-
- Patio
- Hardwood Floors
- Ceiling Fan(s)
- Vaulted Ceiling(s)
- Main Floor Primary Bedroom
- Primary Bedroom Walk-In Closet
Heating System:
-
- Forced Air
ROOMS
| Main | Size | ft² |
|---|---|---|
| Living Room | 14 X 11 | 196 ft² |
| Kitchen | 10 X 9 | 100 ft² |
| Dining Room | 8 X 6 | 64 ft² |
| Dining Room | 13 X 8 | 169 ft² |
| Bedroom 1 | 16 X 11 | 256 ft² |
| Bedroom 2 | 11 X 10 | 121 ft² |
| Primary Bathroom | 11 X 8 | 121 ft² |
| Laundry | 11 X 6 | 121 ft² |
| Patio | 26 X 10 | 676 ft² |
LOT
Acres: N/A
Lot Size Dim.: irregular
Longitude: 44.7967
Latitude: -93.5026
Zoning: Residential-Single Family
FINANCIAL & TAXES
Tax year: 2024
Tax annual amount: $2,535
MISCELLANEOUS
Fuel System: N/A
Sewer System: City Sewer/Connected
Water System: City Water/Connected
ADITIONAL INFORMATION
MLS#: NST7576599
Listing Brokerage: Exp Realty, LLC.

ID: 3437023
Published: April 12, 2024
Last Update: April 12, 2024
Views: 31


