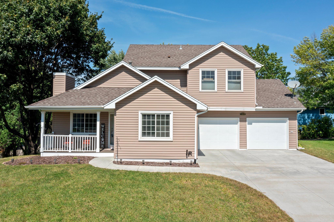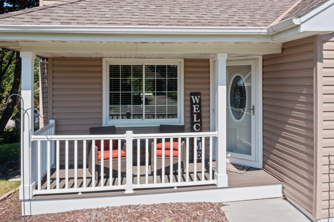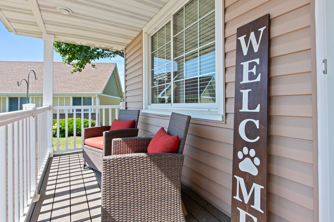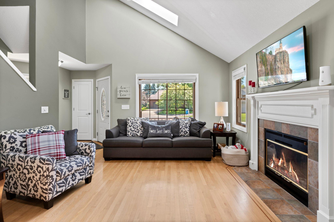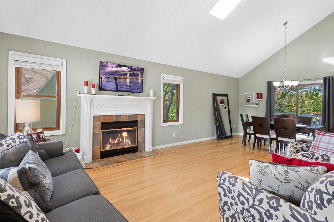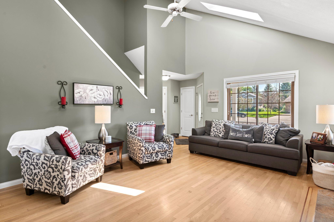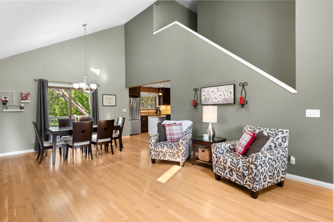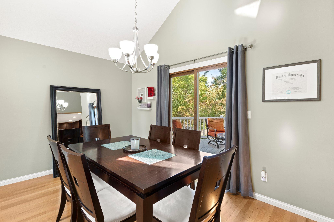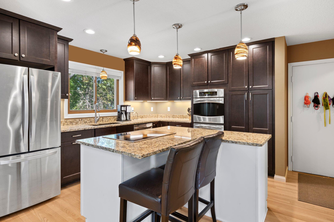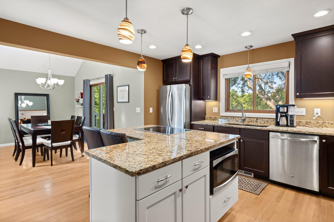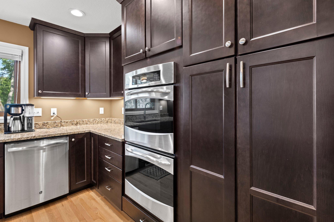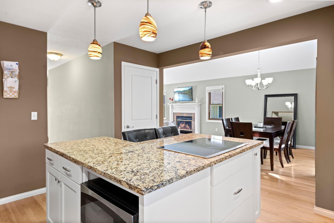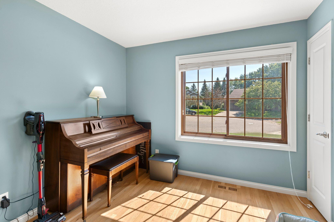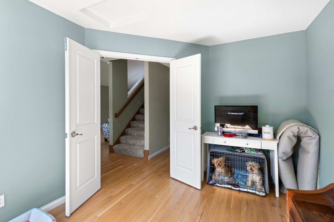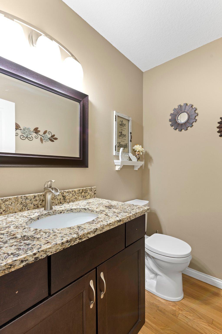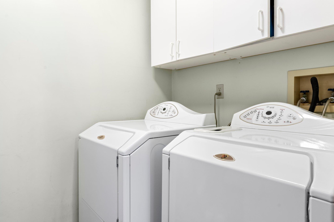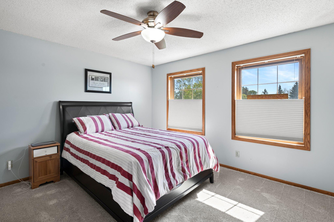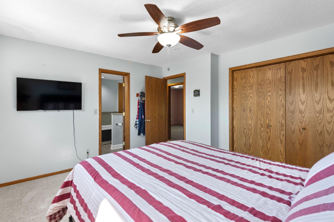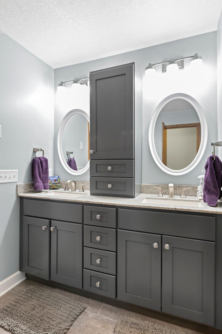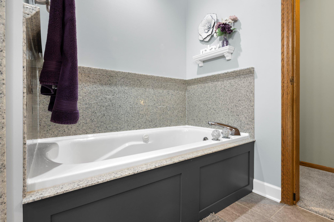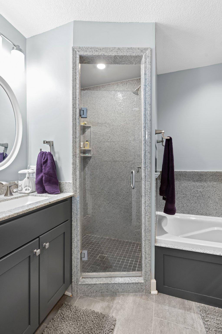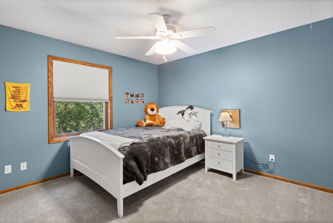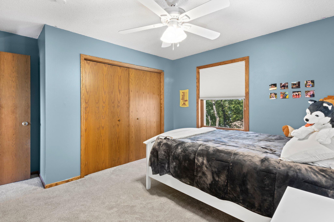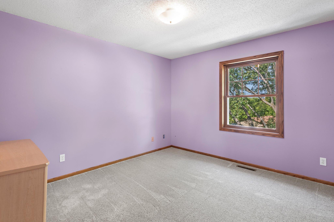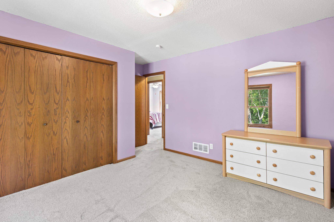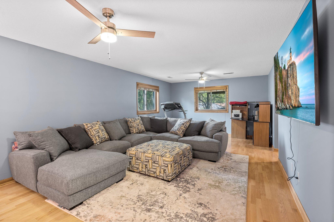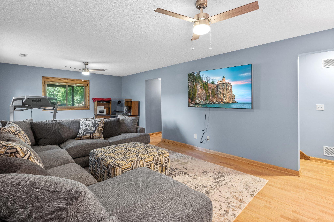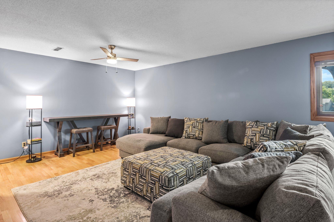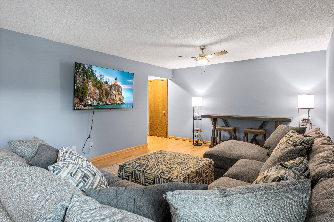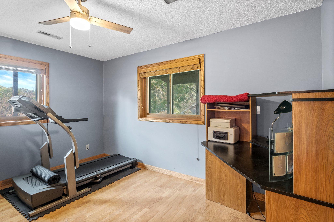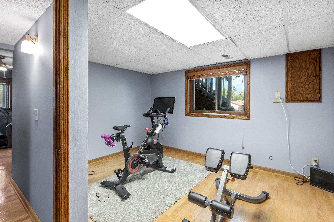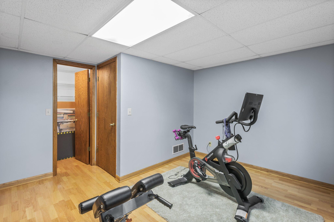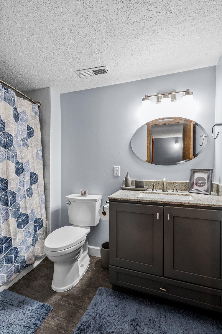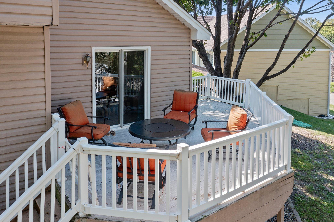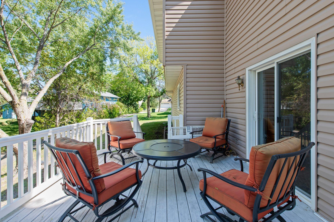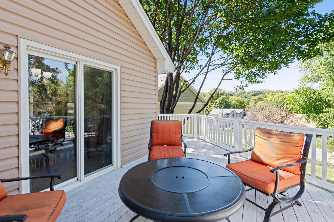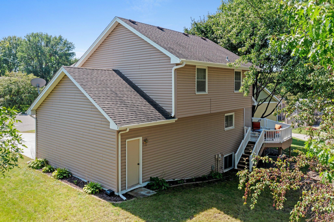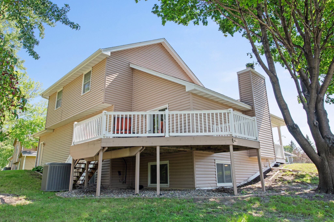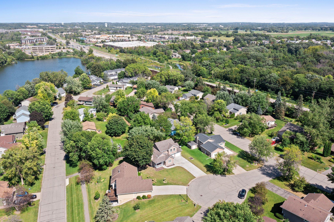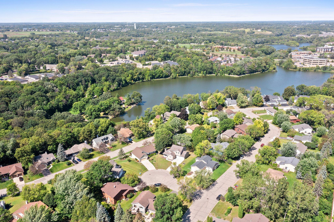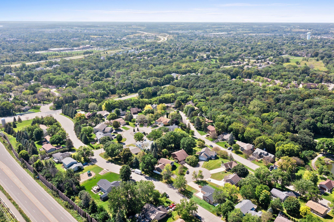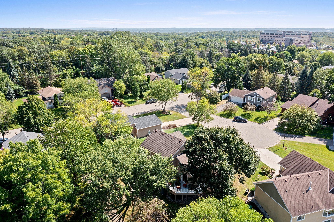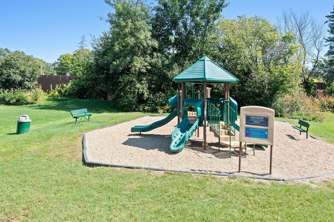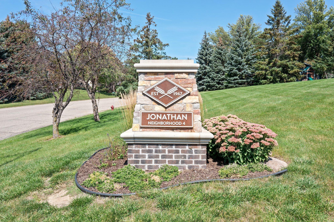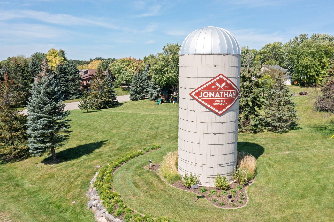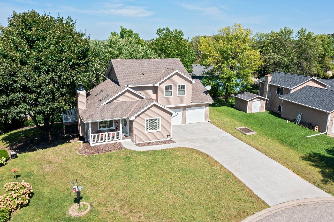1524 BRUERS COURT
1524 Bruers Court, Chaska, 55318, MN
-
Price: $479,000
-
Status type: For Sale
-
City: Chaska
-
Neighborhood: Lake Grace View 2nd Add
Bedrooms: 4
Property Size :2457
-
Listing Agent: NST14138,NST73256
-
Property type : Single Family Residence
-
Zip code: 55318
-
Street: 1524 Bruers Court
-
Street: 1524 Bruers Court
Bathrooms: 3
Year: 1988
Listing Brokerage: Keller Williams Preferred Rlty
FEATURES
- Range
- Refrigerator
- Washer
- Dryer
- Microwave
- Dishwasher
- Water Softener Owned
- Disposal
- Cooktop
- Wall Oven
- Double Oven
- Stainless Steel Appliances
DETAILS
Welcome to 1524 Bruers Court, a beautiful 4-bedroom, 3-bathroom single-family home, perfectly situated on a quiet cul-de-sac in the heart of Chaska. This home offers a blend of modern updates and timeless charm, creating the perfect balance for comfortable living and entertaining. Upon entering, you're greeted by a spacious open-concept main level featuring gorgeous hardwood floors throughout. The living room showcases vaulted ceilings, adding a sense of grandeur, while the large skylight fills the room with natural light, highlighting the cozy fireplace. This inviting space is perfect for cozy evenings at home or hosting gatherings with family and friends. The heart of the home is the beautifully updated kitchen, complete with sleek stainless steel appliances, ample cabinetry for storage, and generous counter space. Whether you're an experienced chef or simply enjoy cooking, this kitchen offers both style and functionality. The kitchen seamlessly flows into the dining area, providing easy access to the back deck, where you can enjoy outdoor dining, summer barbecues, or simply relax while taking in the peaceful views of your private backyard. his property is ideally situated close to walking trails, parks, and scenic Lake Grace, making it perfect for outdoor enthusiasts and families.
INTERIOR
Bedrooms: 4
Fin ft² / Living Area: 2457 ft²
Below Ground Living: 800ft²
Bathrooms: 3
Above Ground Living: 1657ft²
-
Basement Details: Daylight/Lookout Windows, Drain Tiled, Finished, Full, Sump Pump,
Appliances Included:
-
- Range
- Refrigerator
- Washer
- Dryer
- Microwave
- Dishwasher
- Water Softener Owned
- Disposal
- Cooktop
- Wall Oven
- Double Oven
- Stainless Steel Appliances
EXTERIOR
Air Conditioning: Central Air
Garage Spaces: 2
Construction Materials: N/A
Foundation Size: 916ft²
Unit Amenities:
-
- Kitchen Window
- Deck
- Porch
- Hardwood Floors
- Ceiling Fan(s)
- Vaulted Ceiling(s)
- Washer/Dryer Hookup
- Skylight
- Kitchen Center Island
Heating System:
-
- Forced Air
ROOMS
| Main | Size | ft² |
|---|---|---|
| Living Room | 13x24 | 169 ft² |
| Dining Room | 13x8 | 169 ft² |
| Kitchen | 11x13 | 121 ft² |
| Office | 9x11 | 81 ft² |
| Lower | Size | ft² |
|---|---|---|
| Family Room | 13x25 | 169 ft² |
| Bedroom 4 | 12x11 | 144 ft² |
| Upper | Size | ft² |
|---|---|---|
| Bedroom 1 | 13x12 | 169 ft² |
| Bedroom 2 | 12x10 | 144 ft² |
| Bedroom 3 | 10x12 | 100 ft² |
LOT
Acres: N/A
Lot Size Dim.: 100x52x133x131
Longitude: 44.8226
Latitude: -93.604
Zoning: Residential-Single Family
FINANCIAL & TAXES
Tax year: 2024
Tax annual amount: $5,273
MISCELLANEOUS
Fuel System: N/A
Sewer System: City Sewer/Connected
Water System: City Water/Connected
ADITIONAL INFORMATION
MLS#: NST7641969
Listing Brokerage: Keller Williams Preferred Rlty

ID: 3372359
Published: September 06, 2024
Last Update: September 06, 2024
Views: 38


