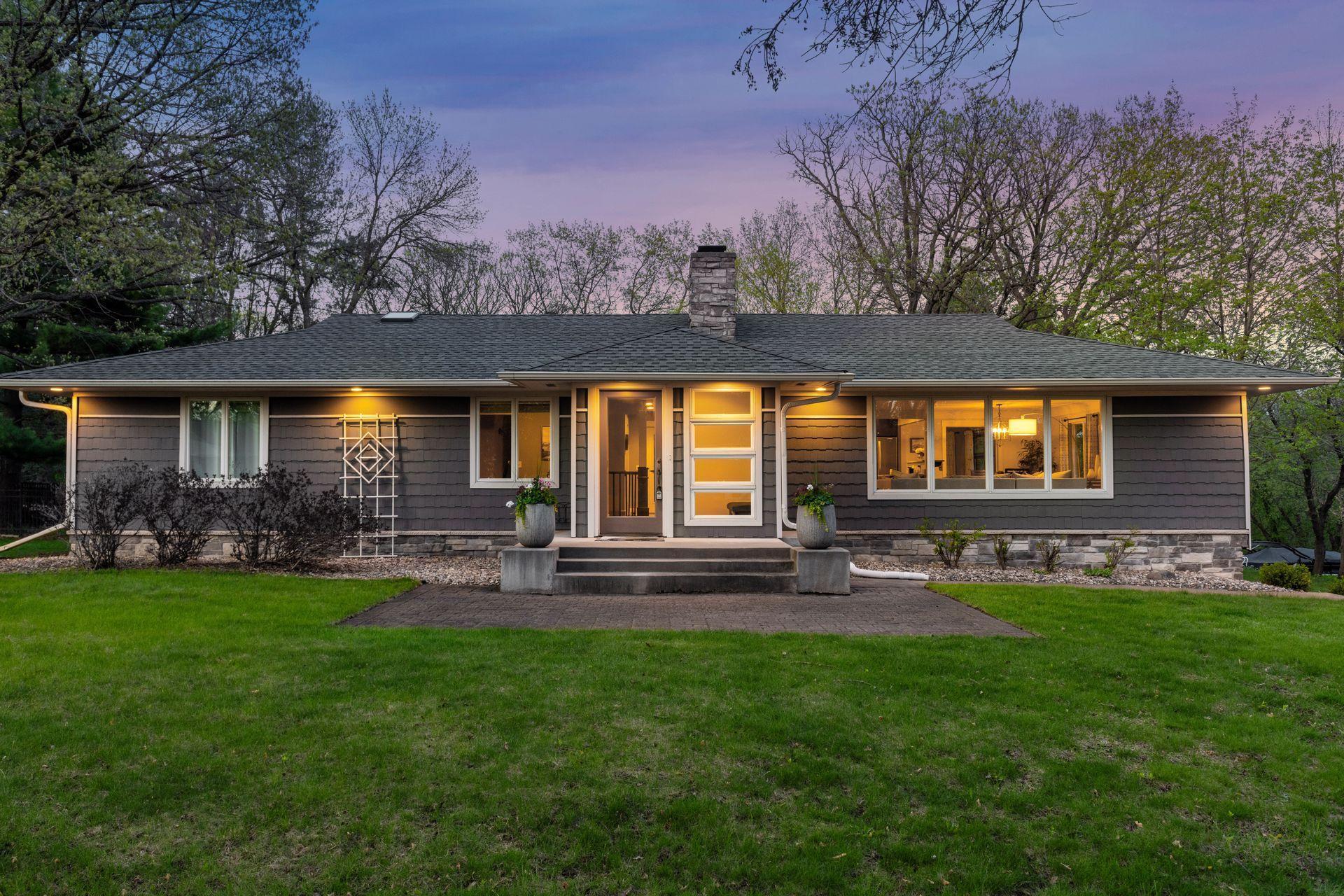15252 LYNN TERRACE
15252 Lynn Terrace, Minnetonka, 55345, MN
-
Price: $699,900
-
Status type: For Sale
-
City: Minnetonka
-
Neighborhood: West Briarcrest
Bedrooms: 5
Property Size :3535
-
Listing Agent: NST26146,NST99335
-
Property type : Single Family Residence
-
Zip code: 55345
-
Street: 15252 Lynn Terrace
-
Street: 15252 Lynn Terrace
Bathrooms: 3
Year: 1954
Listing Brokerage: Exp Realty, LLC.
FEATURES
- Range
- Refrigerator
- Washer
- Dryer
- Microwave
- Dishwasher
- Water Softener Owned
- Disposal
- Cooktop
- Humidifier
- Wine Cooler
- Chandelier
DETAILS
Welcome to this beautiful home nestled on a large corner lot with mature trees, situated on one of the highest points of Hennepin County. The primary suite boasts luxurious amenities, including a second laundry area and a dual-headed steam shower. A window-filled sunroom offers views of the pool and backyard. Hardwood floors flow seamlessly throughout the main living spaces. Most rooms are wired for sound, including outside. The heated pool has an automatic security cover, offering both safety and convenience. Located within walking distance to multiple restaurants, parks, a brewery, and a grocery store. Despite its proximity to major highways, the neighborhood exudes a secluded feel. Recent upgrades include a new roof in 2023, HVAC system in 2020, all major kitchen appliances replaced within the last three years, composite deck installed in 2020 basement bathroom was remodeled in 2020, and pool equipment has been replaced within the last five years.
INTERIOR
Bedrooms: 5
Fin ft² / Living Area: 3535 ft²
Below Ground Living: 1195ft²
Bathrooms: 3
Above Ground Living: 2340ft²
-
Basement Details: Crawl Space, Daylight/Lookout Windows, Egress Window(s), Finished,
Appliances Included:
-
- Range
- Refrigerator
- Washer
- Dryer
- Microwave
- Dishwasher
- Water Softener Owned
- Disposal
- Cooktop
- Humidifier
- Wine Cooler
- Chandelier
EXTERIOR
Air Conditioning: Central Air
Garage Spaces: 2
Construction Materials: N/A
Foundation Size: 2340ft²
Unit Amenities:
-
- Patio
- Kitchen Window
- Deck
- Natural Woodwork
- Hardwood Floors
- Sun Room
- Ceiling Fan(s)
- Walk-In Closet
- Vaulted Ceiling(s)
- Washer/Dryer Hookup
- In-Ground Sprinkler
- Skylight
- Kitchen Center Island
- Tile Floors
- Main Floor Primary Bedroom
- Primary Bedroom Walk-In Closet
Heating System:
-
- Forced Air
ROOMS
| Main | Size | ft² |
|---|---|---|
| Living Room | 25x14 | 625 ft² |
| Dining Room | 12x11 | 144 ft² |
| Kitchen | 17x9 | 289 ft² |
| Bedroom 1 | 16x14 | 256 ft² |
| Bedroom 2 | 15x11 | 225 ft² |
| Bedroom 3 | 11x9 | 121 ft² |
| Bedroom 4 | 13x10 | 169 ft² |
| Foyer | 8x8 | 64 ft² |
| Laundry | 7x7 | 49 ft² |
| Sun Room | 20x13 | 400 ft² |
| Lower | Size | ft² |
|---|---|---|
| Family Room | 29x14 | 841 ft² |
| Bedroom 5 | 12x9 | 144 ft² |
| Laundry | 11x6 | 121 ft² |
LOT
Acres: N/A
Lot Size Dim.: 180x175x121x184
Longitude: 44.9065
Latitude: -93.4732
Zoning: Residential-Single Family
FINANCIAL & TAXES
Tax year: 2024
Tax annual amount: $8,689
MISCELLANEOUS
Fuel System: N/A
Sewer System: City Sewer/Connected
Water System: City Water/Connected
ADITIONAL INFORMATION
MLS#: NST7586970
Listing Brokerage: Exp Realty, LLC.

ID: 2923734
Published: May 09, 2024
Last Update: May 09, 2024
Views: 8






