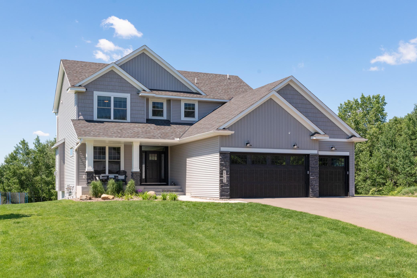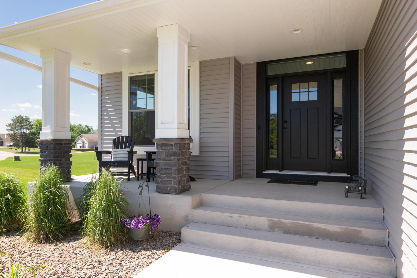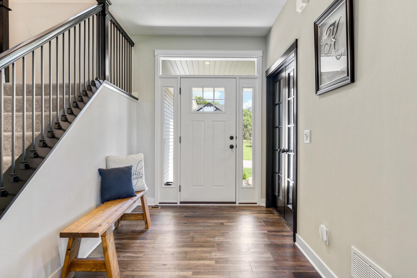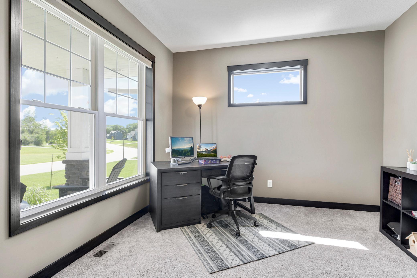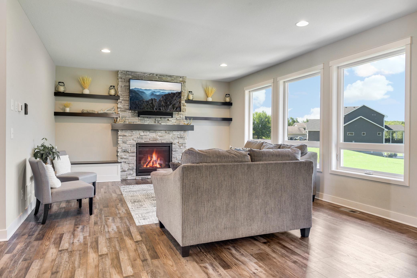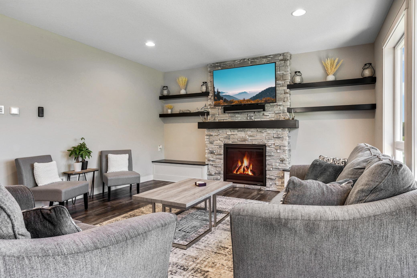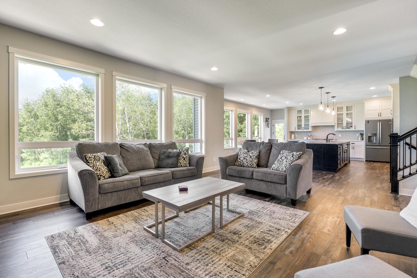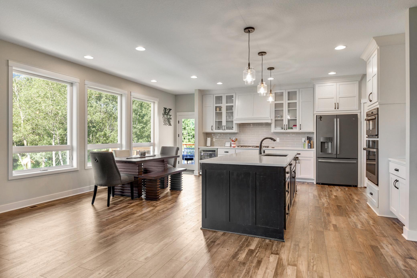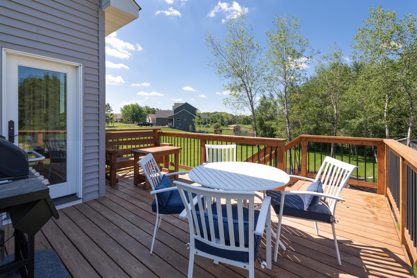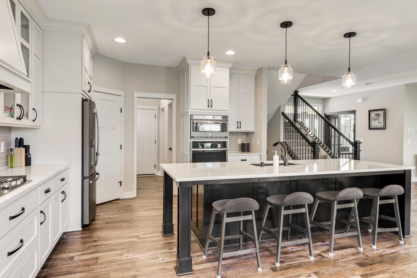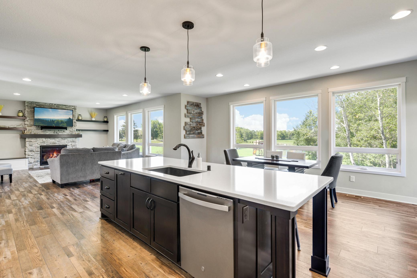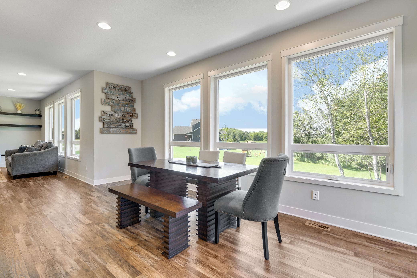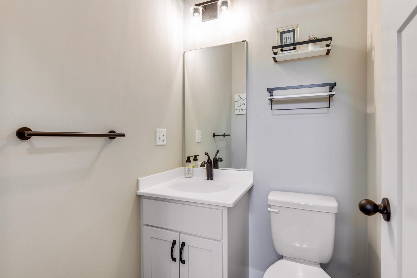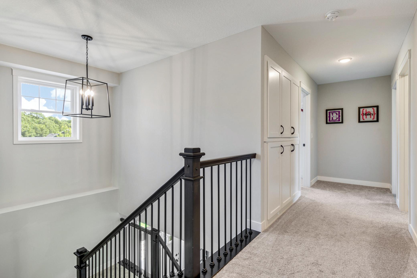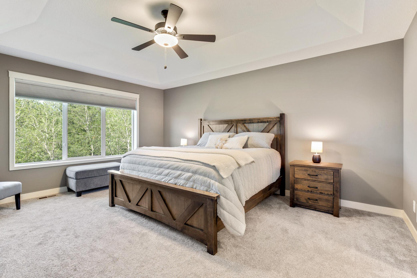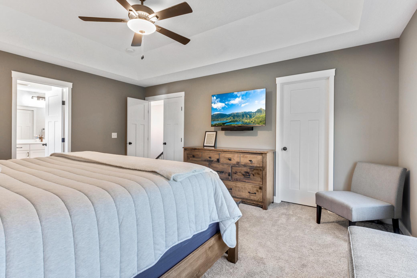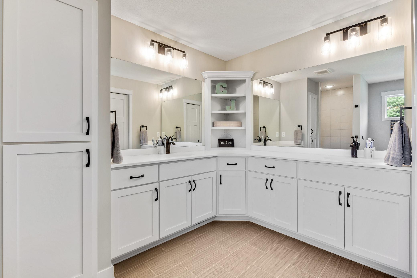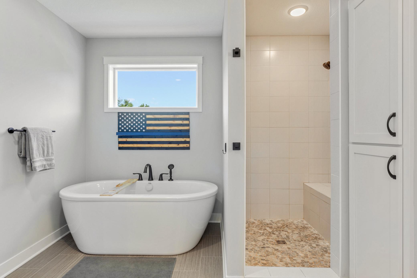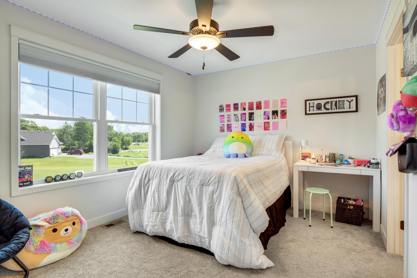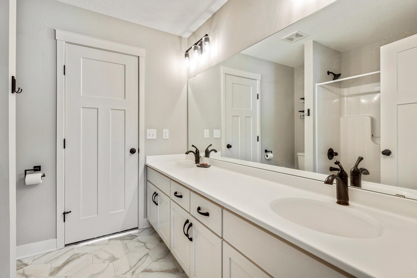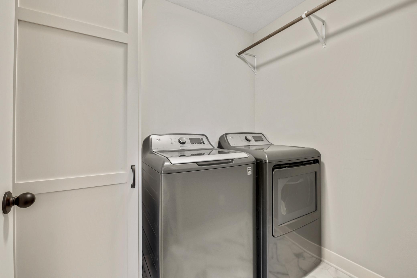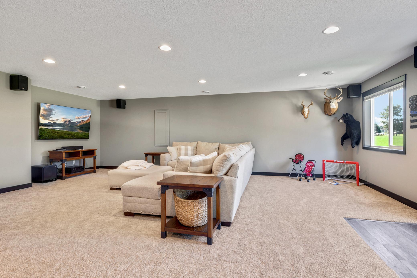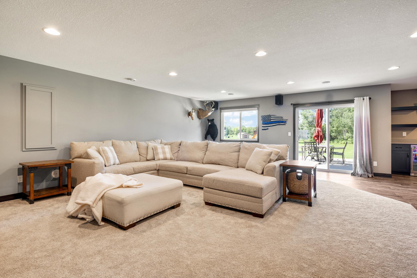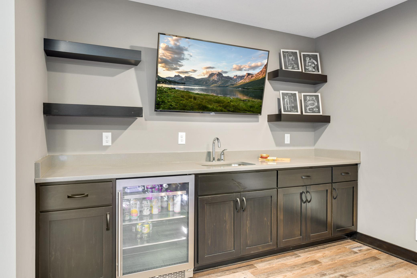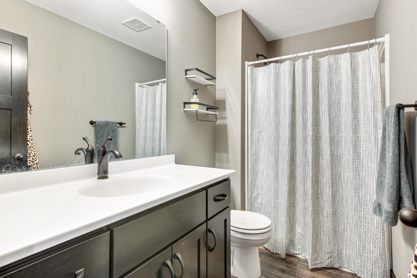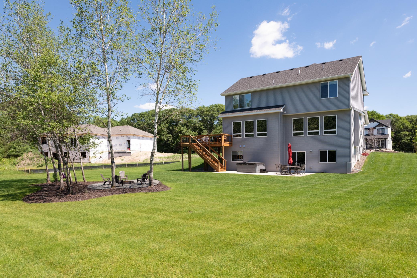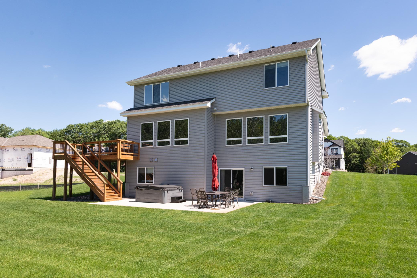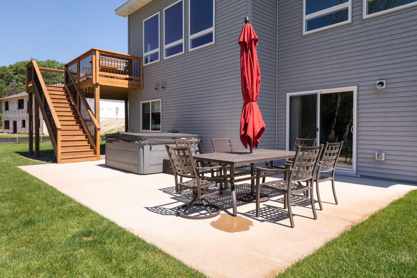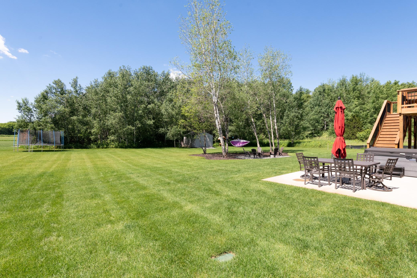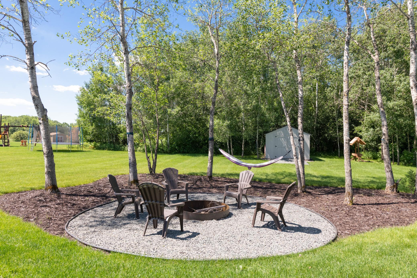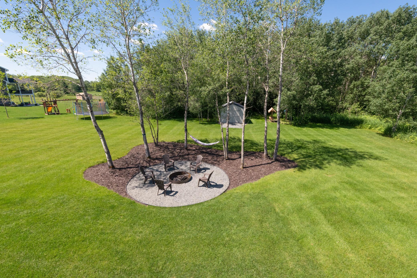15254 JEFFERSON STREET
15254 Jefferson Street, Ham Lake, 55304, MN
-
Price: $849,000
-
Status type: For Sale
-
City: Ham Lake
-
Neighborhood: Whitetail Crossing 2nd Add
Bedrooms: 4
Property Size :3378
-
Listing Agent: NST19361,NST99019
-
Property type : Single Family Residence
-
Zip code: 55304
-
Street: 15254 Jefferson Street
-
Street: 15254 Jefferson Street
Bathrooms: 4
Year: 2020
Listing Brokerage: RE/MAX Results
FEATURES
- Refrigerator
- Washer
- Dryer
- Microwave
- Exhaust Fan
- Dishwasher
- Water Softener Owned
- Disposal
- Freezer
- Cooktop
- Wall Oven
- Air-To-Air Exchanger
- Tankless Water Heater
- Water Osmosis System
- Electric Water Heater
DETAILS
Better than waiting on new construction!!! this move-in-ready stunning home is loaded with all the amenities! Must-see entertainers delight on a quiet acreage lot with mature trees and the ideal balance of privacy and incredible views to enjoy! Every inch of this delightful home feels bright and cheerful, and the interior finishes were designed to impress! A main-level open concept maximizes all the views to the rear from the moment you enter. A cozy living area with oversized windows and the well-equipped gourmet kitchen/dining area leads out to a finished deck and stairs to an oversized patio with a hot tub. The walk-out lower level with its extensive family room area and wet bar are ready to enjoy immediately! Lots of additional upgrades, too many to mention, bus to Blaine HS this is a must-see property with flexible options for a close date!
INTERIOR
Bedrooms: 4
Fin ft² / Living Area: 3378 ft²
Below Ground Living: 942ft²
Bathrooms: 4
Above Ground Living: 2436ft²
-
Basement Details: Walkout, Finished, Drain Tiled, Block,
Appliances Included:
-
- Refrigerator
- Washer
- Dryer
- Microwave
- Exhaust Fan
- Dishwasher
- Water Softener Owned
- Disposal
- Freezer
- Cooktop
- Wall Oven
- Air-To-Air Exchanger
- Tankless Water Heater
- Water Osmosis System
- Electric Water Heater
EXTERIOR
Air Conditioning: Central Air
Garage Spaces: 3
Construction Materials: N/A
Foundation Size: 1970ft²
Unit Amenities:
-
- Patio
- Deck
- Porch
- Ceiling Fan(s)
- Walk-In Closet
- Washer/Dryer Hookup
- In-Ground Sprinkler
- Hot Tub
- Paneled Doors
- Panoramic View
- Cable
- Kitchen Center Island
- Master Bedroom Walk-In Closet
- Wet Bar
- Ethernet Wired
- Tile Floors
Heating System:
-
- Forced Air
ROOMS
| Main | Size | ft² |
|---|---|---|
| Living Room | 16x19 | 256 ft² |
| Dining Room | 22x9 | 484 ft² |
| Kitchen | 22x10 | 484 ft² |
| Deck | 12x12 | 144 ft² |
| Lower | Size | ft² |
|---|---|---|
| Family Room | 26x20 | 676 ft² |
| Bedroom 4 | 15x11 | 225 ft² |
| Bar/Wet Bar Room | 19x9 | 361 ft² |
| Upper | Size | ft² |
|---|---|---|
| Bedroom 1 | 17x13 | 289 ft² |
| Bedroom 2 | 14x10'11 | 152.83 ft² |
| Bedroom 3 | 13'8x10 | 188.6 ft² |
| Walk In Closet | 12x7 | 144 ft² |
LOT
Acres: N/A
Lot Size Dim.: 200x65x311x75x285
Longitude: 45.2474
Latitude: -93.255
Zoning: Residential-Single Family
FINANCIAL & TAXES
Tax year: 2022
Tax annual amount: $2,235
MISCELLANEOUS
Fuel System: N/A
Sewer System: Mound Septic
Water System: Well
ADITIONAL INFORMATION
MLS#: NST6225794
Listing Brokerage: RE/MAX Results

ID: 902945
Published: June 24, 2022
Last Update: June 24, 2022
Views: 80


