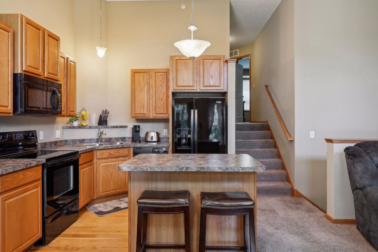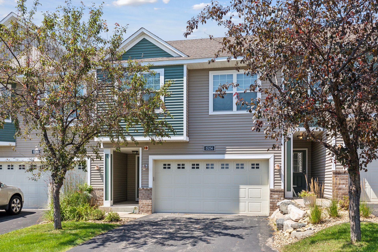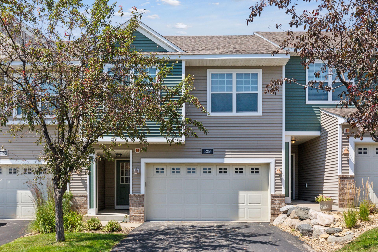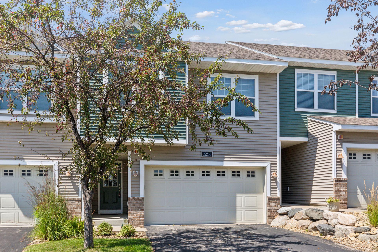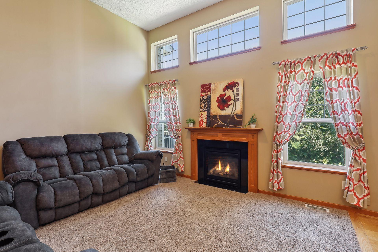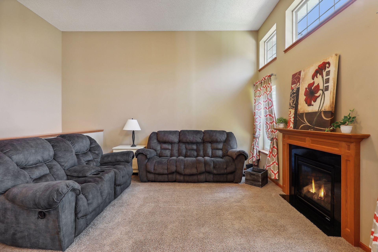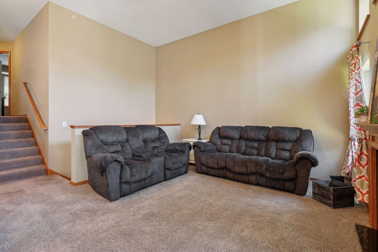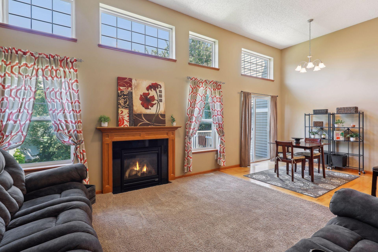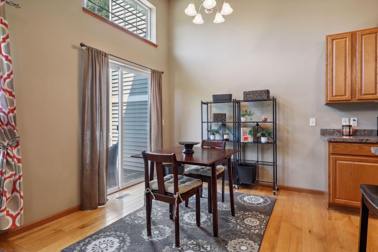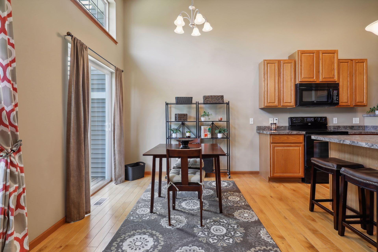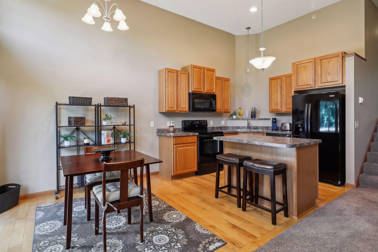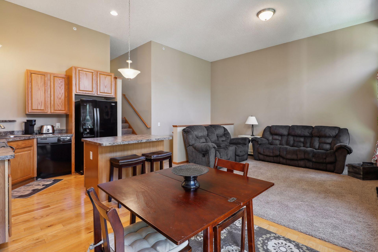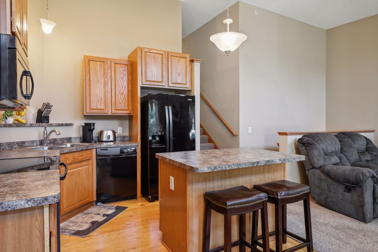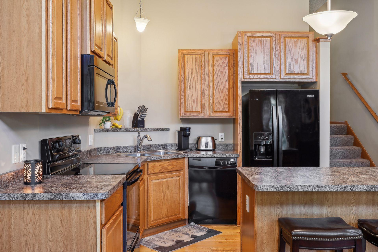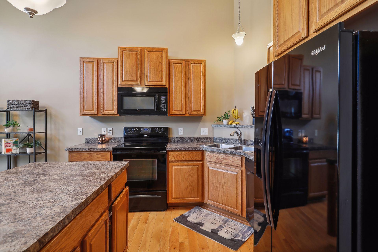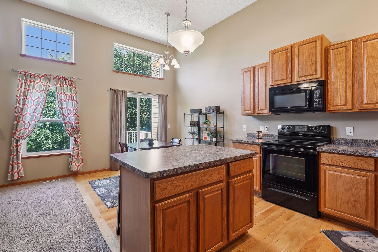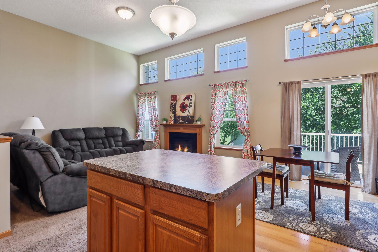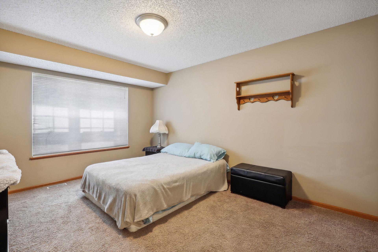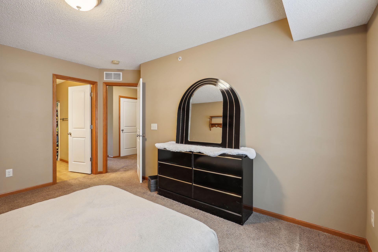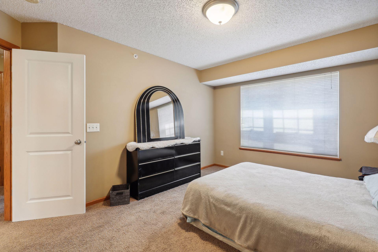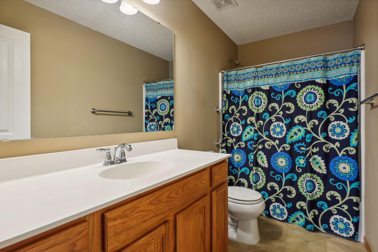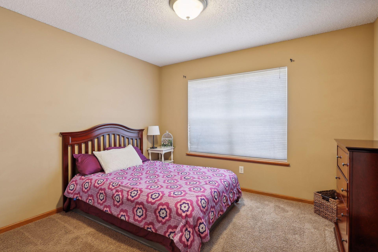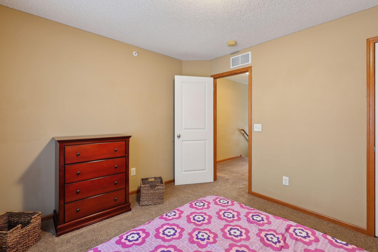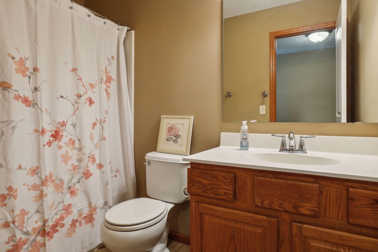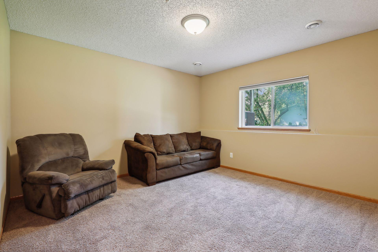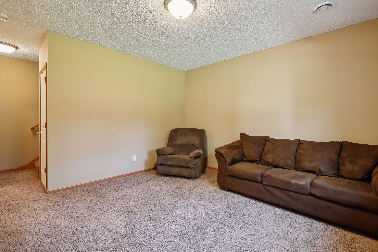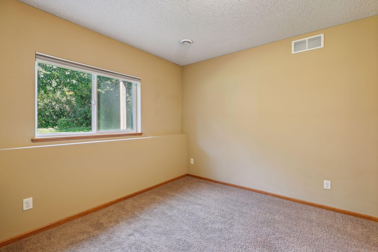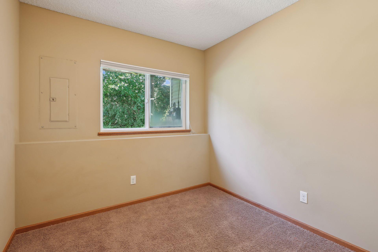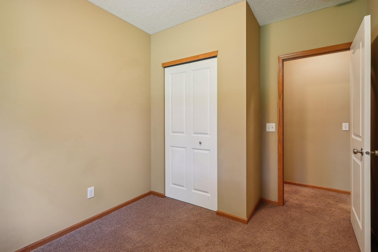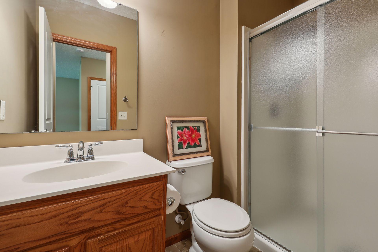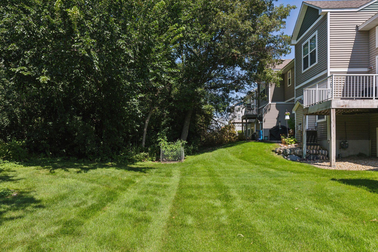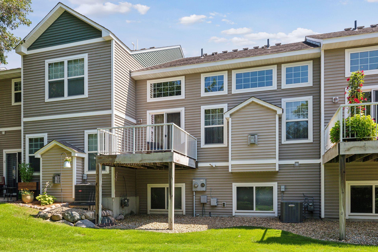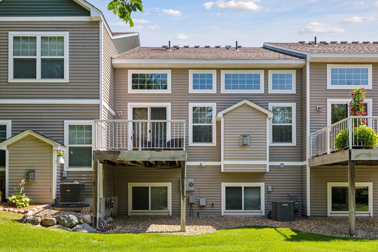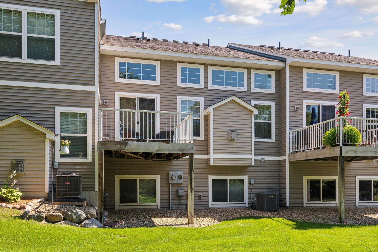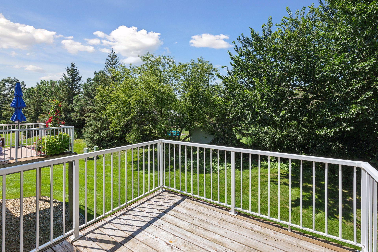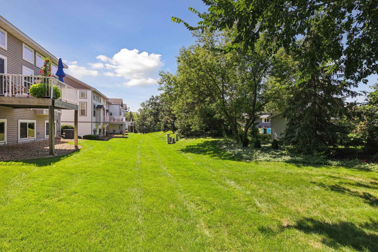15256 MARYLAND AVENUE
15256 Maryland Avenue, Savage, 55378, MN
-
Price: $320,000
-
Status type: For Sale
-
City: Savage
-
Neighborhood: Creekside Of Savage 3rd Add
Bedrooms: 3
Property Size :1611
-
Listing Agent: NST26372,NST80865
-
Property type : Townhouse Side x Side
-
Zip code: 55378
-
Street: 15256 Maryland Avenue
-
Street: 15256 Maryland Avenue
Bathrooms: 3
Year: 2010
Listing Brokerage: Kris Lindahl Real Estate
FEATURES
- Range
- Refrigerator
- Microwave
- Dishwasher
- Water Softener Owned
- Disposal
- Gas Water Heater
DETAILS
Step into a home where comfort meets convenience! This spacious 3-bedroom, 3-bathroom townhome is designed for easy living with an open floor plan, soaring vaulted ceilings, and floor-to-ceiling windows that flood the space with natural light. The hardwood floors in the kitchen and dining area add a touch of elegance, while the cozy fireplace in the living room invites you to unwind. Enjoy your morning coffee on the private deck overlooking a serene yard and wooded area. The primary suite offers a full bath and a walk-in closet, making your daily routine a breeze. The fully finished lower level features a family room, a third bedroom, and a 3/4 bathroom—perfect for guests or additional living space. Located close to Murphy Hanrehan Park, top-rated schools, and numerous hiking and biking trails, this home also offers quick access to Minneapolis/St. Paul. With its impeccable condition and prime location, this home is perfect for those seeking a low-maintenance lifestyle without compromising on space or comfort.
INTERIOR
Bedrooms: 3
Fin ft² / Living Area: 1611 ft²
Below Ground Living: 430ft²
Bathrooms: 3
Above Ground Living: 1181ft²
-
Basement Details: Finished, Slab, Sump Pump,
Appliances Included:
-
- Range
- Refrigerator
- Microwave
- Dishwasher
- Water Softener Owned
- Disposal
- Gas Water Heater
EXTERIOR
Air Conditioning: Central Air
Garage Spaces: 2
Construction Materials: N/A
Foundation Size: 588ft²
Unit Amenities:
-
- Deck
- Hardwood Floors
- Walk-In Closet
- Vaulted Ceiling(s)
- Washer/Dryer Hookup
- Indoor Sprinklers
- Kitchen Center Island
- Primary Bedroom Walk-In Closet
Heating System:
-
- Forced Air
ROOMS
| Upper | Size | ft² |
|---|---|---|
| Living Room | 13.5x13.15 | 191.19 ft² |
| Dining Room | 9.5x9 | 89.46 ft² |
| Kitchen | 9x9 | 81 ft² |
| Bedroom 1 | 10.5x14.5 | 150.17 ft² |
| Bedroom 2 | 10x11.5 | 114.17 ft² |
| Lower | Size | ft² |
|---|---|---|
| Family Room | 13x13.5 | 174.42 ft² |
| Bedroom 3 | 11.5x8.5 | 96.09 ft² |
| Main | Size | ft² |
|---|---|---|
| Foyer | 5x13.5 | 67.08 ft² |
LOT
Acres: N/A
Lot Size Dim.: 30x80
Longitude: 44.7255
Latitude: -93.3686
Zoning: Residential-Single Family
FINANCIAL & TAXES
Tax year: 2024
Tax annual amount: $2,791
MISCELLANEOUS
Fuel System: N/A
Sewer System: City Sewer/Connected
Water System: City Water/Connected
ADITIONAL INFORMATION
MLS#: NST7586178
Listing Brokerage: Kris Lindahl Real Estate

ID: 3299217
Published: August 17, 2024
Last Update: August 17, 2024
Views: 45


