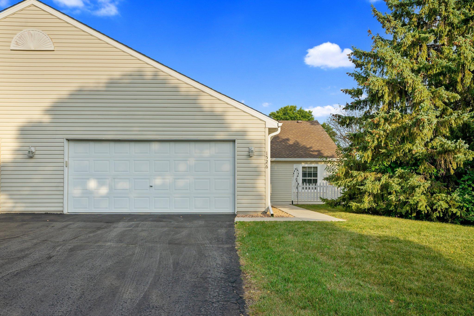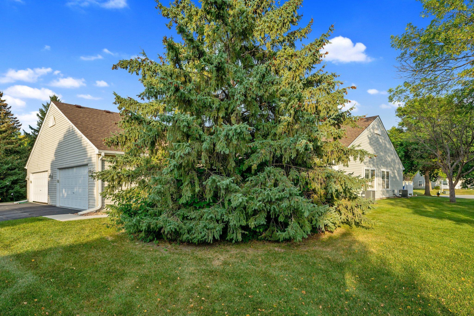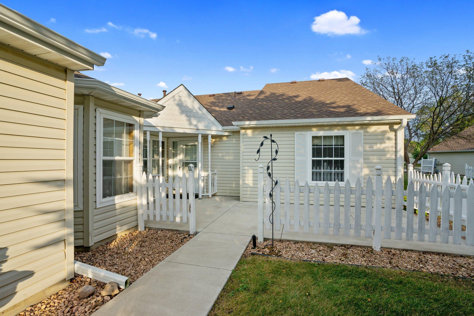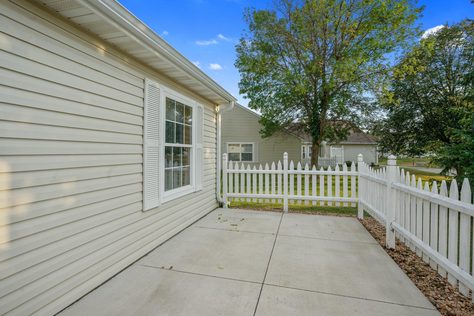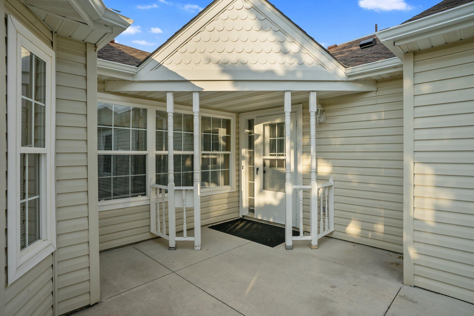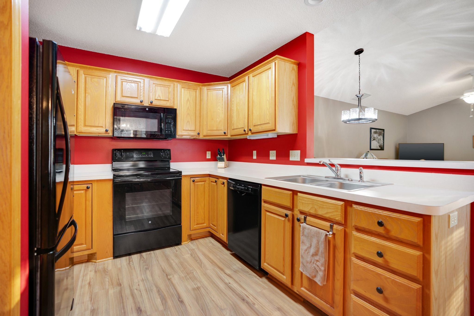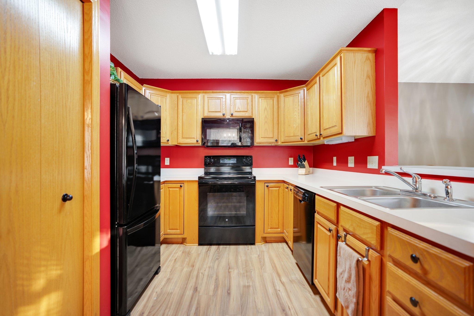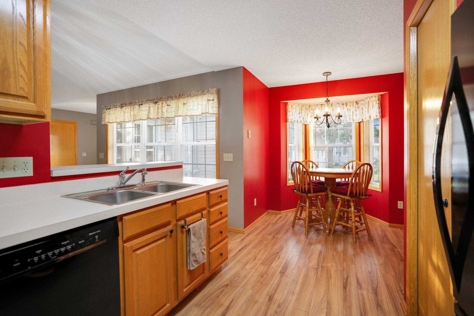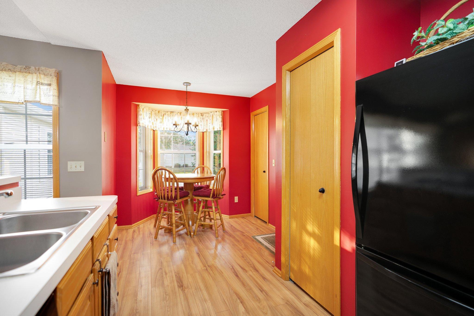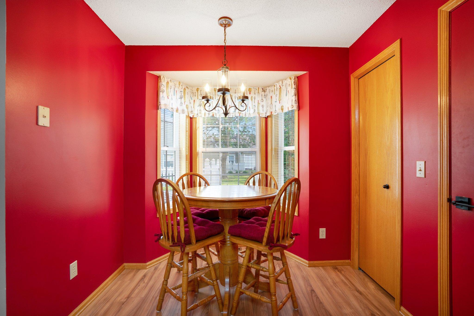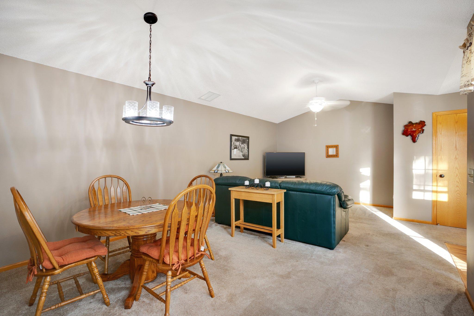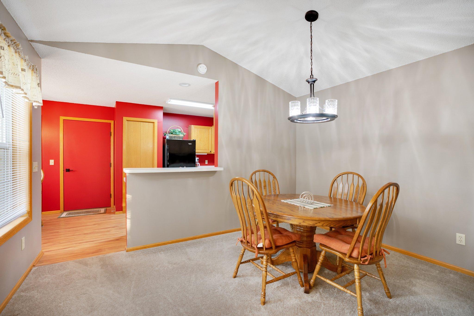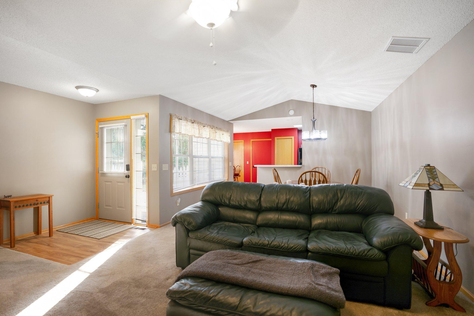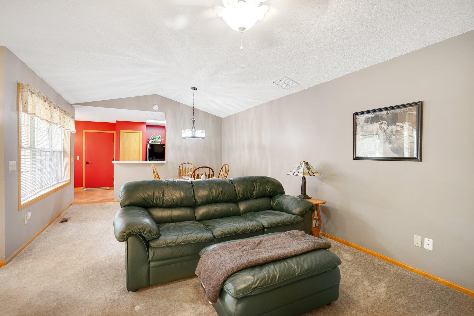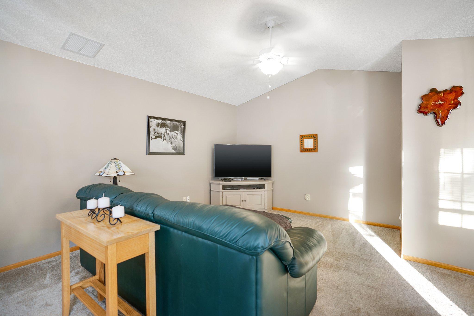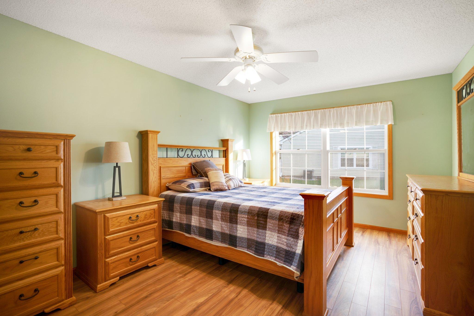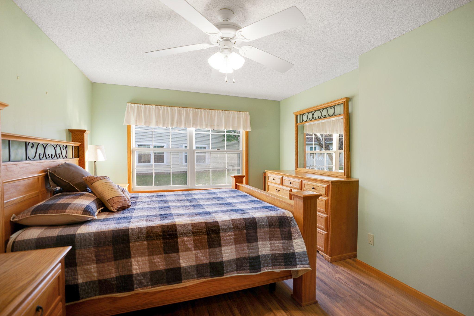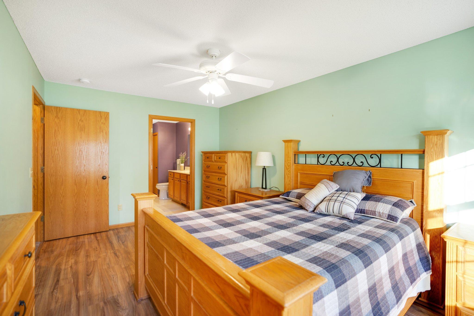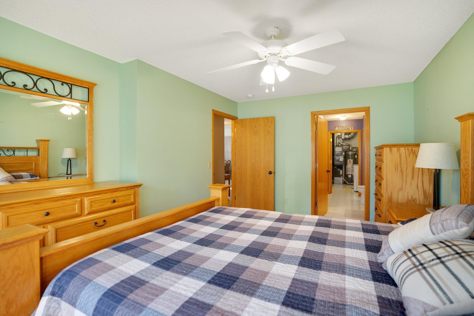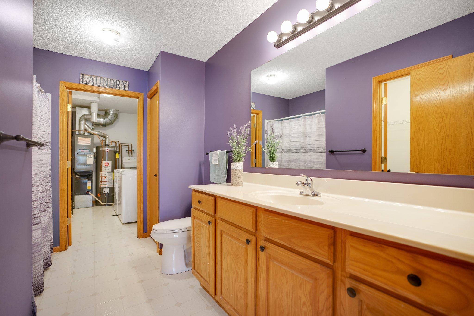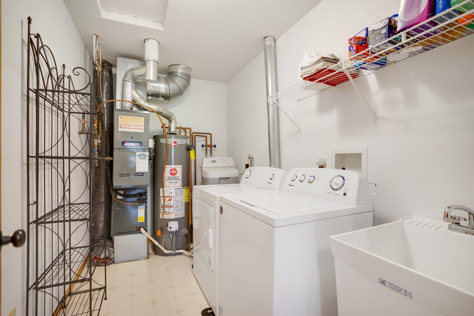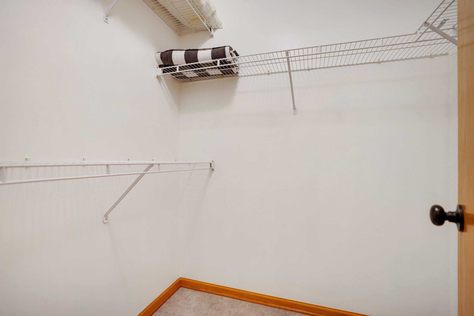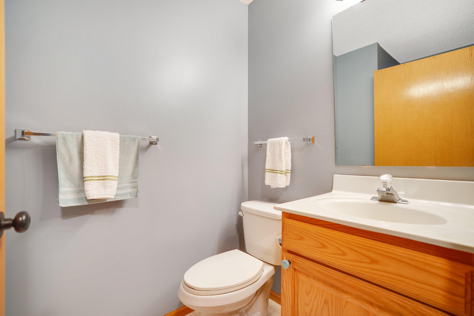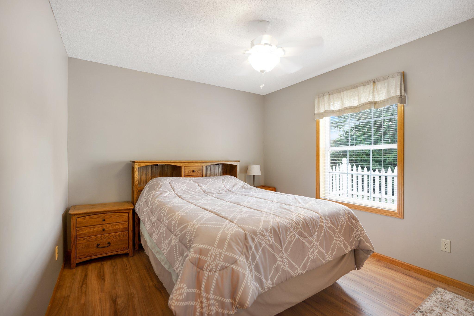1526 4TH AVENUE
1526 4th Avenue, Shakopee, 55379, MN
-
Price: $280,000
-
Status type: For Sale
-
City: Shakopee
-
Neighborhood: Cic 1030 Canterbury Pointe
Bedrooms: 2
Property Size :1179
-
Listing Agent: NST16762,NST54707
-
Property type : Townhouse Quad/4 Corners
-
Zip code: 55379
-
Street: 1526 4th Avenue
-
Street: 1526 4th Avenue
Bathrooms: 2
Year: 1996
Listing Brokerage: Keller Williams Premier Realty
FEATURES
- Range
- Refrigerator
- Washer
- Dryer
- Microwave
- Dishwasher
- Water Softener Owned
- Gas Water Heater
DETAILS
Amazing one-level living townhome in a 55+ community! Enjoy the open floor plan, soaring ceilings and amenities inside and out. The entry opens to 10-foot vaulted ceilings with tons of natural light. The kitchen features a reach in pantry, breakfast bar perfect for casual dining and bay window with seating area. The over-sized primary bedroom features enough space for a king-size bed & dressers. With a private walk-in closet, full bath and laundry – the primary suite is convenient! Other highlights include new LVP flooring, expansive patio space and a heated garage with built-in storage. This home is designed for convenience and is turn-key and move-in ready. Don’t miss this one!
INTERIOR
Bedrooms: 2
Fin ft² / Living Area: 1179 ft²
Below Ground Living: N/A
Bathrooms: 2
Above Ground Living: 1179ft²
-
Basement Details: None,
Appliances Included:
-
- Range
- Refrigerator
- Washer
- Dryer
- Microwave
- Dishwasher
- Water Softener Owned
- Gas Water Heater
EXTERIOR
Air Conditioning: Central Air
Garage Spaces: 2
Construction Materials: N/A
Foundation Size: 1179ft²
Unit Amenities:
-
- Patio
- Kitchen Window
- Hardwood Floors
- Ceiling Fan(s)
- Walk-In Closet
- Vaulted Ceiling(s)
- Washer/Dryer Hookup
- In-Ground Sprinkler
- Paneled Doors
- Tile Floors
- Main Floor Primary Bedroom
- Primary Bedroom Walk-In Closet
Heating System:
-
- Forced Air
ROOMS
| Main | Size | ft² |
|---|---|---|
| Living Room | 16x12 | 256 ft² |
| Kitchen | 18x12 | 324 ft² |
| Dining Room | 12x10 | 144 ft² |
| Bedroom 1 | 15x11 | 225 ft² |
| Bedroom 2 | 11x10 | 121 ft² |
| Foyer | 8x6 | 64 ft² |
| Patio | 18x10 | 324 ft² |
| Laundry | 10x8 | 100 ft² |
| Walk In Closet | 8x6 | 64 ft² |
LOT
Acres: N/A
Lot Size Dim.: common
Longitude: 44.7969
Latitude: -93.5026
Zoning: Residential-Single Family
FINANCIAL & TAXES
Tax year: 2024
Tax annual amount: $2,562
MISCELLANEOUS
Fuel System: N/A
Sewer System: City Sewer/Connected
Water System: City Water/Connected
ADITIONAL INFORMATION
MLS#: NST7651465
Listing Brokerage: Keller Williams Premier Realty

ID: 3420490
Published: September 19, 2024
Last Update: September 19, 2024
Views: 30


