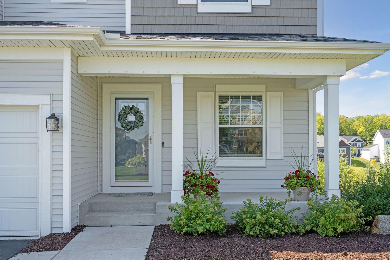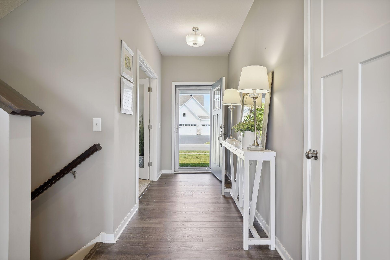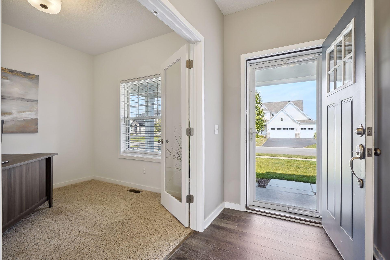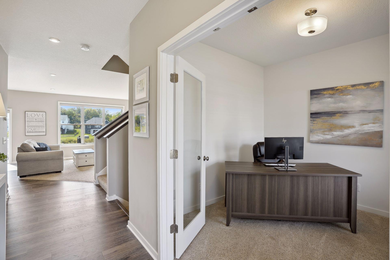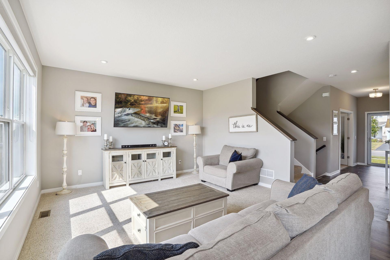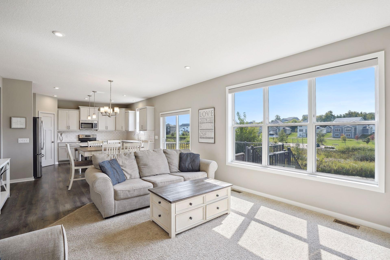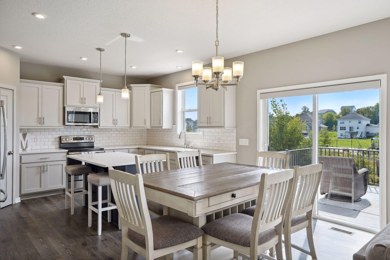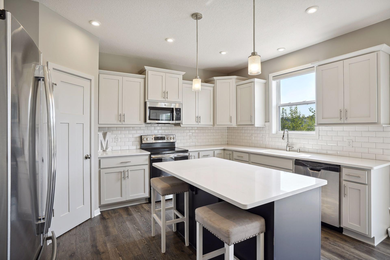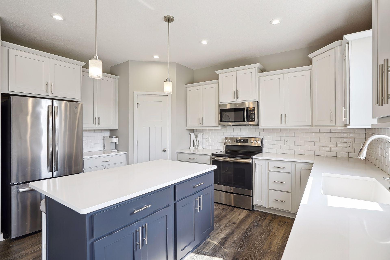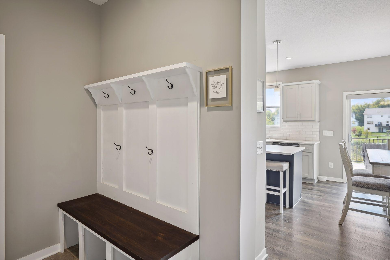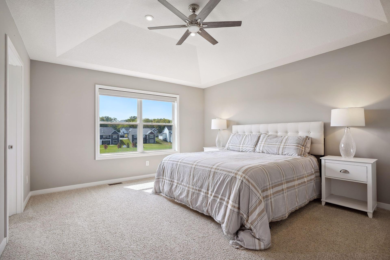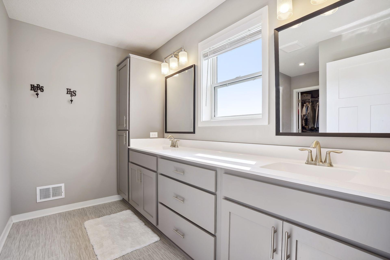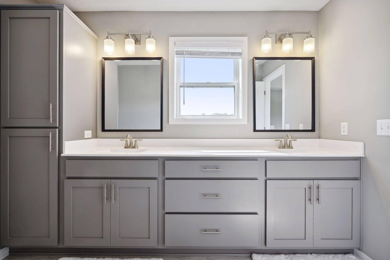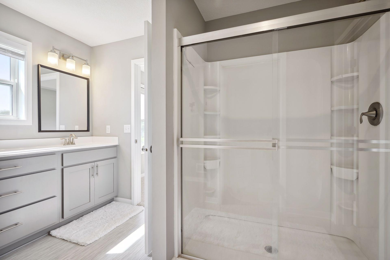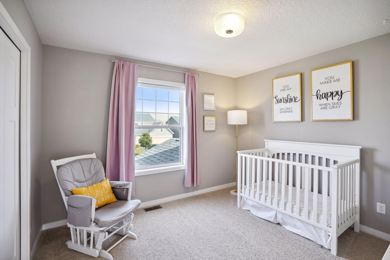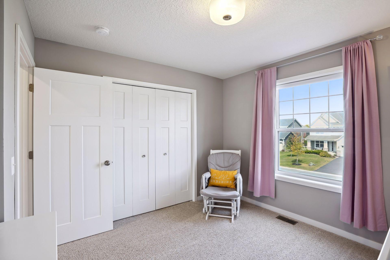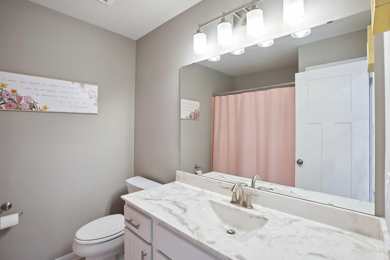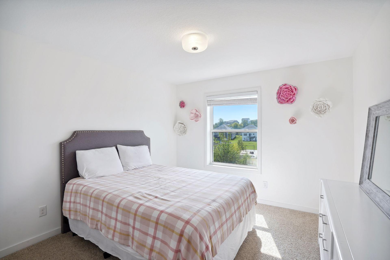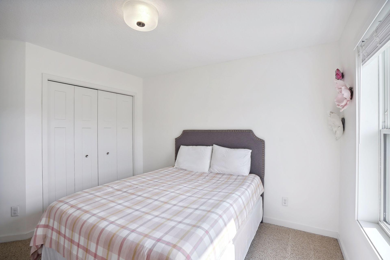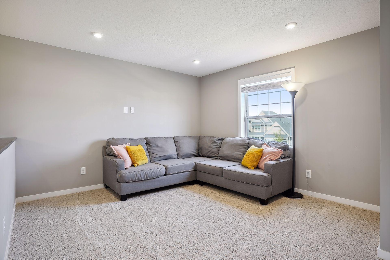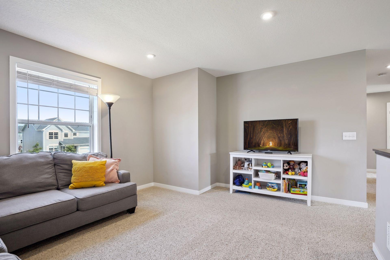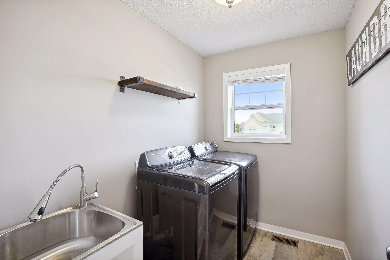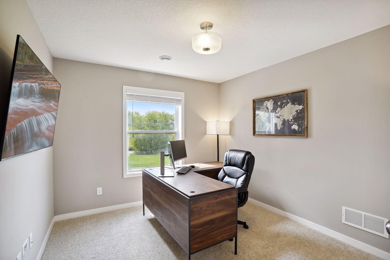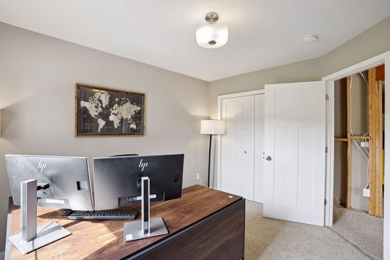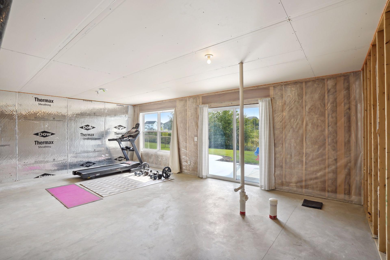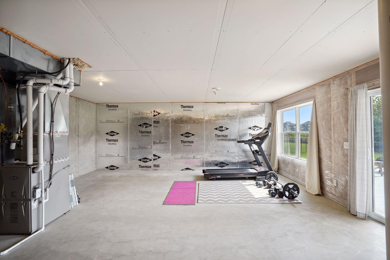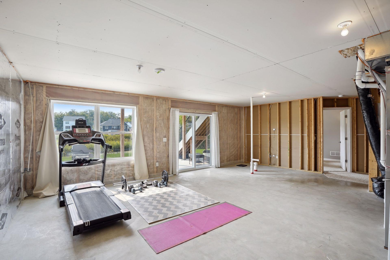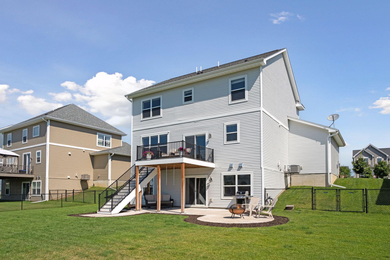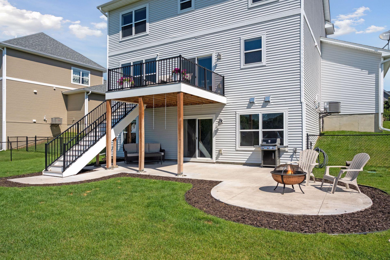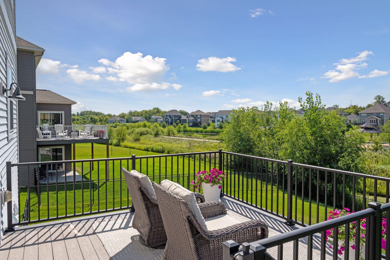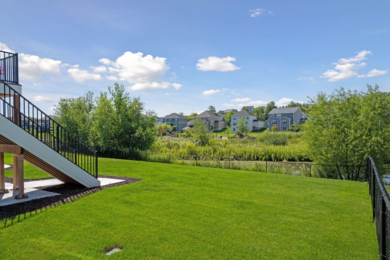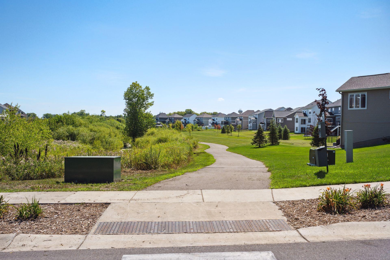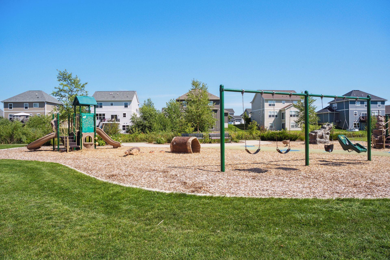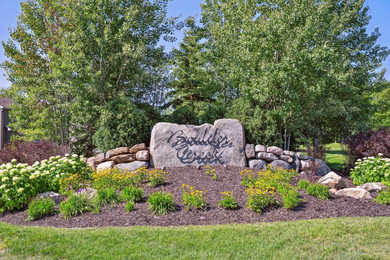15279 75TH STREET
15279 75th Street, Otsego, 55330, MN
-
Price: $485,000
-
Status type: For Sale
-
City: Otsego
-
Neighborhood: Boulder Creek 2nd Add
Bedrooms: 4
Property Size :2345
-
Listing Agent: NST16633,NST79138
-
Property type : Single Family Residence
-
Zip code: 55330
-
Street: 15279 75th Street
-
Street: 15279 75th Street
Bathrooms: 3
Year: 2018
Listing Brokerage: Coldwell Banker Burnet
FEATURES
- Range
- Refrigerator
- Washer
- Dryer
- Microwave
- Exhaust Fan
- Dishwasher
- Water Softener Owned
- Disposal
- Freezer
- Water Filtration System
- Gas Water Heater
DETAILS
This stunning home is on one of the best lots in Boulder Creek with long views overlooking the park. You are welcomed by an open floor plan with large windows and loads of natural sunlight filling every room. Enjoy hosting guests in the beautiful kitchen with stainless appliances, walk-in pantry, center island and an informal dining area. Main floor also includes an office and mud room with built-in lockers. The spacious primary suite has coved ceilings, an attached bathroom with dual sinks and a walk-in closet. Upper level also includes 2 other bedrooms, laundry room and an open loft area for additional living space, play/flex room, or ability to convert to another bedroom. The walkout lower level is partially finished with a 4th bedroom/office and great open space to finish off with a family/rec room to gain instant equity! Enjoy the outdoor entertaining spaces on the deck, new patio or front porch. Move-in ready and enjoy!
INTERIOR
Bedrooms: 4
Fin ft² / Living Area: 2345 ft²
Below Ground Living: 113ft²
Bathrooms: 3
Above Ground Living: 2232ft²
-
Basement Details: Daylight/Lookout Windows, Full, Partially Finished, Storage Space, Unfinished, Walkout,
Appliances Included:
-
- Range
- Refrigerator
- Washer
- Dryer
- Microwave
- Exhaust Fan
- Dishwasher
- Water Softener Owned
- Disposal
- Freezer
- Water Filtration System
- Gas Water Heater
EXTERIOR
Air Conditioning: Central Air
Garage Spaces: 3
Construction Materials: N/A
Foundation Size: 1612ft²
Unit Amenities:
-
- Kitchen Window
- Deck
- Porch
- Hardwood Floors
- Walk-In Closet
- Washer/Dryer Hookup
- Other
- Paneled Doors
- Kitchen Center Island
- French Doors
- Tile Floors
- Primary Bedroom Walk-In Closet
Heating System:
-
- Forced Air
ROOMS
| Main | Size | ft² |
|---|---|---|
| Living Room | 15x14 | 225 ft² |
| Dining Room | 10x14 | 100 ft² |
| Kitchen | 10x15 | 100 ft² |
| Office | 10x10 | 100 ft² |
| Upper | Size | ft² |
|---|---|---|
| Bedroom 1 | 13x14 | 169 ft² |
| Bedroom 2 | 11x13 | 121 ft² |
| Bedroom 3 | 11x11 | 121 ft² |
| Loft | 14x12 | 196 ft² |
| Basement | Size | ft² |
|---|---|---|
| Bedroom 4 | 11x11 | 121 ft² |
LOT
Acres: N/A
Lot Size Dim.: 73x140x81x140
Longitude: 45.2583
Latitude: -93.5753
Zoning: Residential-Single Family
FINANCIAL & TAXES
Tax year: 2023
Tax annual amount: $5,202
MISCELLANEOUS
Fuel System: N/A
Sewer System: City Sewer/Connected
Water System: City Water/Connected
ADITIONAL INFORMATION
MLS#: NST7268129
Listing Brokerage: Coldwell Banker Burnet

ID: 2315040
Published: December 31, 1969
Last Update: September 15, 2023
Views: 86



