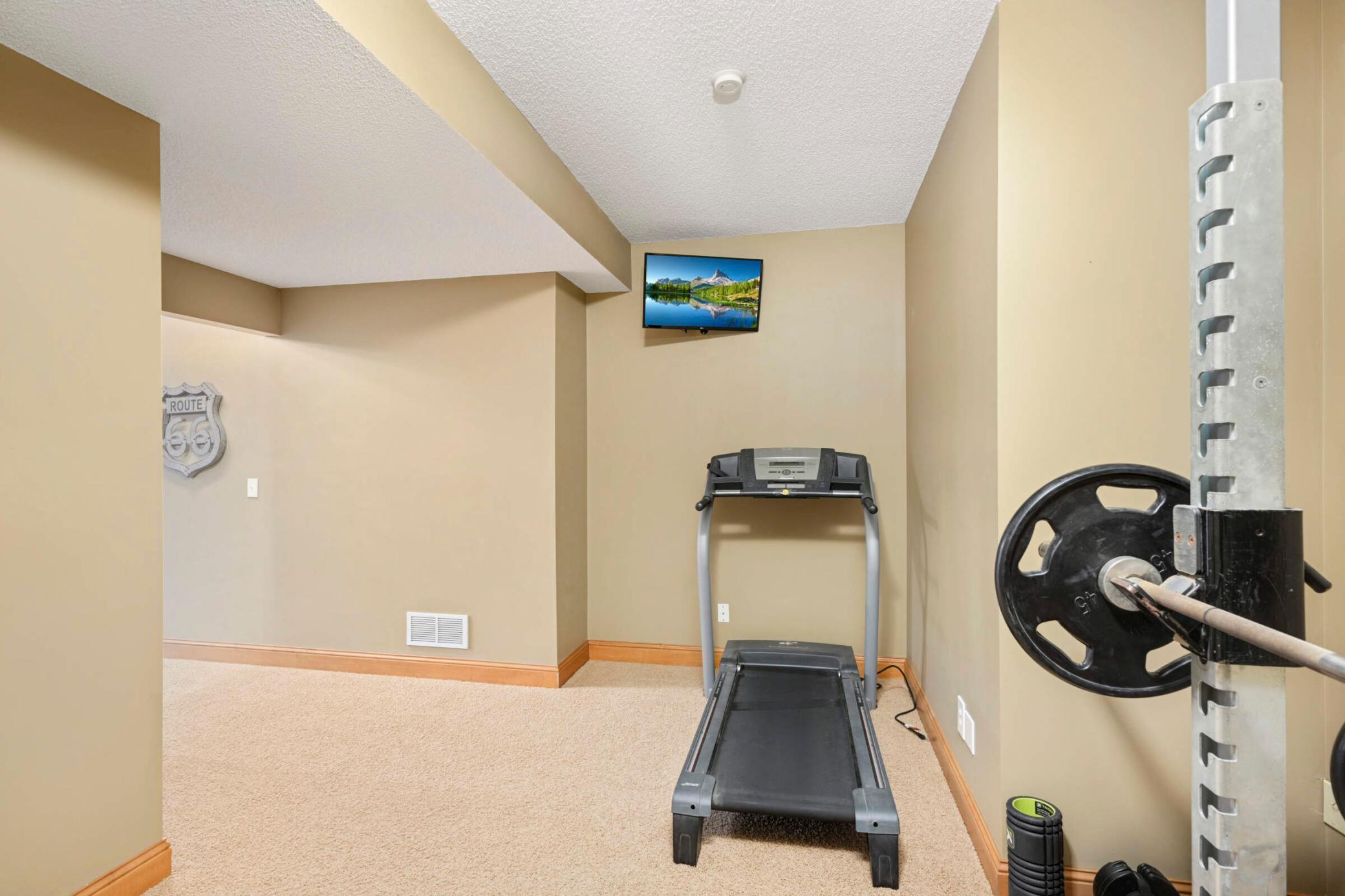15301 TIMBER RIDGE DRIVE
15301 Timber Ridge Drive, Burnsville, 55306, MN
-
Price: $650,000
-
Status type: For Sale
-
City: Burnsville
-
Neighborhood: Timber Ridge Estates 2nd Add
Bedrooms: 4
Property Size :3795
-
Listing Agent: NST16633,NST71499
-
Property type : Single Family Residence
-
Zip code: 55306
-
Street: 15301 Timber Ridge Drive
-
Street: 15301 Timber Ridge Drive
Bathrooms: 4
Year: 2000
Listing Brokerage: Coldwell Banker Burnet
FEATURES
- Range
- Refrigerator
- Washer
- Dryer
- Microwave
- Dishwasher
- Water Softener Owned
- Disposal
- Stainless Steel Appliances
INTERIOR
Bedrooms: 4
Fin ft² / Living Area: 3795 ft²
Below Ground Living: 973ft²
Bathrooms: 4
Above Ground Living: 2822ft²
-
Basement Details: Block, Drain Tiled, Finished, Sump Pump, Walkout,
Appliances Included:
-
- Range
- Refrigerator
- Washer
- Dryer
- Microwave
- Dishwasher
- Water Softener Owned
- Disposal
- Stainless Steel Appliances
EXTERIOR
Air Conditioning: Central Air
Garage Spaces: 4
Construction Materials: N/A
Foundation Size: 1414ft²
Unit Amenities:
-
- Kitchen Window
- Porch
- Hardwood Floors
- Ceiling Fan(s)
- Walk-In Closet
- Washer/Dryer Hookup
- In-Ground Sprinkler
- Exercise Room
- Kitchen Center Island
- Wet Bar
- Primary Bedroom Walk-In Closet
Heating System:
-
- Forced Air
ROOMS
| Main | Size | ft² |
|---|---|---|
| Living Room | 18x16 | 324 ft² |
| Dining Room | 12x14 | 144 ft² |
| Kitchen | 15x14 | 225 ft² |
| Office | 11x12 | 121 ft² |
| Screened Porch | 14x13 | 196 ft² |
| Laundry | 7x9 | 49 ft² |
| Lower | Size | ft² |
|---|---|---|
| Family Room | 17x16 | 289 ft² |
| Recreation Room | 15x24 | 225 ft² |
| Bar/Wet Bar Room | 9x6 | 81 ft² |
| Flex Room | 17x15 | 289 ft² |
| Upper | Size | ft² |
|---|---|---|
| Bedroom 1 | 16x17 | 256 ft² |
| Bedroom 2 | 10x12 | 100 ft² |
| Bedroom 3 | 11x13 | 121 ft² |
| Bedroom 4 | 11x12 | 121 ft² |
LOT
Acres: N/A
Lot Size Dim.: 115x192x124x172
Longitude: 44.727
Latitude: -93.3019
Zoning: Residential-Single Family
FINANCIAL & TAXES
Tax year: 2022
Tax annual amount: $5,400
MISCELLANEOUS
Fuel System: N/A
Sewer System: City Sewer/Connected
Water System: City Water/Connected
ADITIONAL INFORMATION
MLS#: NST7247802
Listing Brokerage: Coldwell Banker Burnet

ID: 2944675
Published: December 31, 1969
Last Update: May 17, 2024
Views: 53






