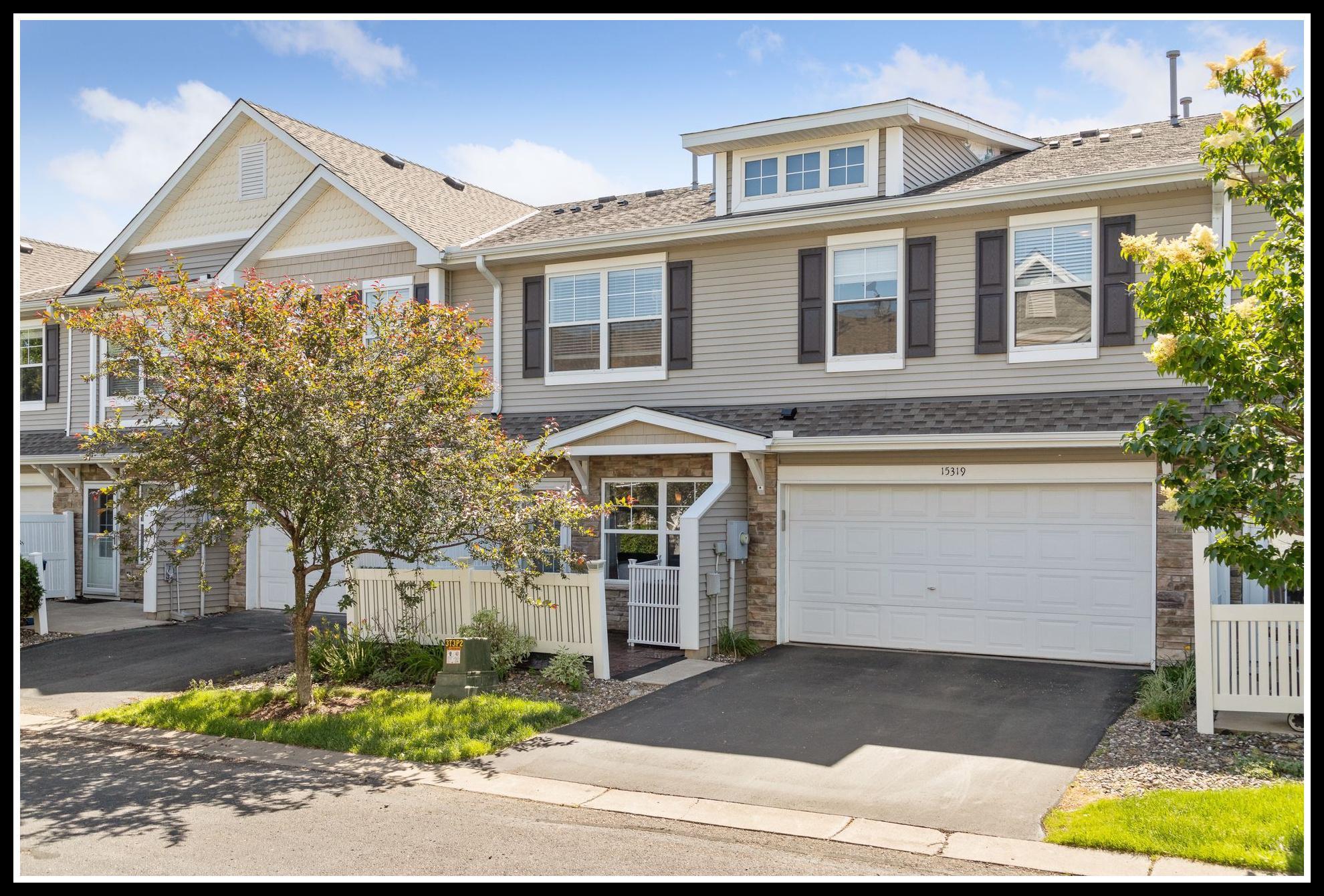15319 60TH AVENUE
15319 60th Avenue, Plymouth, 55446, MN
-
Price: $380,000
-
Status type: For Sale
-
City: Plymouth
-
Neighborhood: Taryn Hills
Bedrooms: 3
Property Size :1772
-
Listing Agent: NST10511,NST69544
-
Property type : Townhouse Side x Side
-
Zip code: 55446
-
Street: 15319 60th Avenue
-
Street: 15319 60th Avenue
Bathrooms: 3
Year: 2006
Listing Brokerage: Keller Williams Classic Rlty NW
FEATURES
- Range
- Refrigerator
- Washer
- Dryer
- Microwave
- Exhaust Fan
- Dishwasher
- Humidifier
- Water Softener Rented
- Gas Water Heater
DETAILS
Tons of updates in this original-owner townhouse including new flooring throughout main level and remodeled kitchen. Open concept main level with living room, dining area, and kitchen. Peninsula gas fireplace adds ambiance to the living and dining rooms. Kitchen updates incl. new counters, backsplash, faucet, sink, appliances, and lighting. Half bathroom serves main level. Lots of storage options in utility room and coat closet. Three bedrooms and spacious loft on upper level, all with new carpet. Full bathroom serves two bedrooms. Primary suite incl. walk-in closet, private bathroom, and separate sitting room. Two-car heated garage. Carefree living thanks to HOA-maintained exterior, lawn care, and snow removal! Pets allowed. Rental restrictions may apply. See highlight sheet in supplements for all the updates and maintenance details!
INTERIOR
Bedrooms: 3
Fin ft² / Living Area: 1772 ft²
Below Ground Living: N/A
Bathrooms: 3
Above Ground Living: 1772ft²
-
Basement Details: Slab,
Appliances Included:
-
- Range
- Refrigerator
- Washer
- Dryer
- Microwave
- Exhaust Fan
- Dishwasher
- Humidifier
- Water Softener Rented
- Gas Water Heater
EXTERIOR
Air Conditioning: Central Air
Garage Spaces: 2
Construction Materials: N/A
Foundation Size: 1088ft²
Unit Amenities:
-
- Patio
- Natural Woodwork
- Ceiling Fan(s)
- Washer/Dryer Hookup
- In-Ground Sprinkler
- Paneled Doors
- Kitchen Center Island
- Master Bedroom Walk-In Closet
Heating System:
-
- Forced Air
ROOMS
| Main | Size | ft² |
|---|---|---|
| Living Room | 14x12 | 196 ft² |
| Dining Room | 14x12 | 196 ft² |
| Kitchen | 12x8 | 144 ft² |
| Patio | 13x10 | 169 ft² |
| Upper | Size | ft² |
|---|---|---|
| Bedroom 1 | 13x12 | 169 ft² |
| Bedroom 2 | 14x11 | 196 ft² |
| Bedroom 3 | 14x11 | 196 ft² |
| Loft | 15x14 | 225 ft² |
| Flex Room | 14x10 | 196 ft² |
LOT
Acres: N/A
Lot Size Dim.: Common
Longitude: 45.0612
Latitude: -93.4749
Zoning: Residential-Multi-Family
FINANCIAL & TAXES
Tax year: 2021
Tax annual amount: $3,346
MISCELLANEOUS
Fuel System: N/A
Sewer System: City Sewer/Connected
Water System: City Water/Connected
ADITIONAL INFORMATION
MLS#: NST6225427
Listing Brokerage: Keller Williams Classic Rlty NW

ID: 942262
Published: July 05, 2022
Last Update: July 05, 2022
Views: 65






