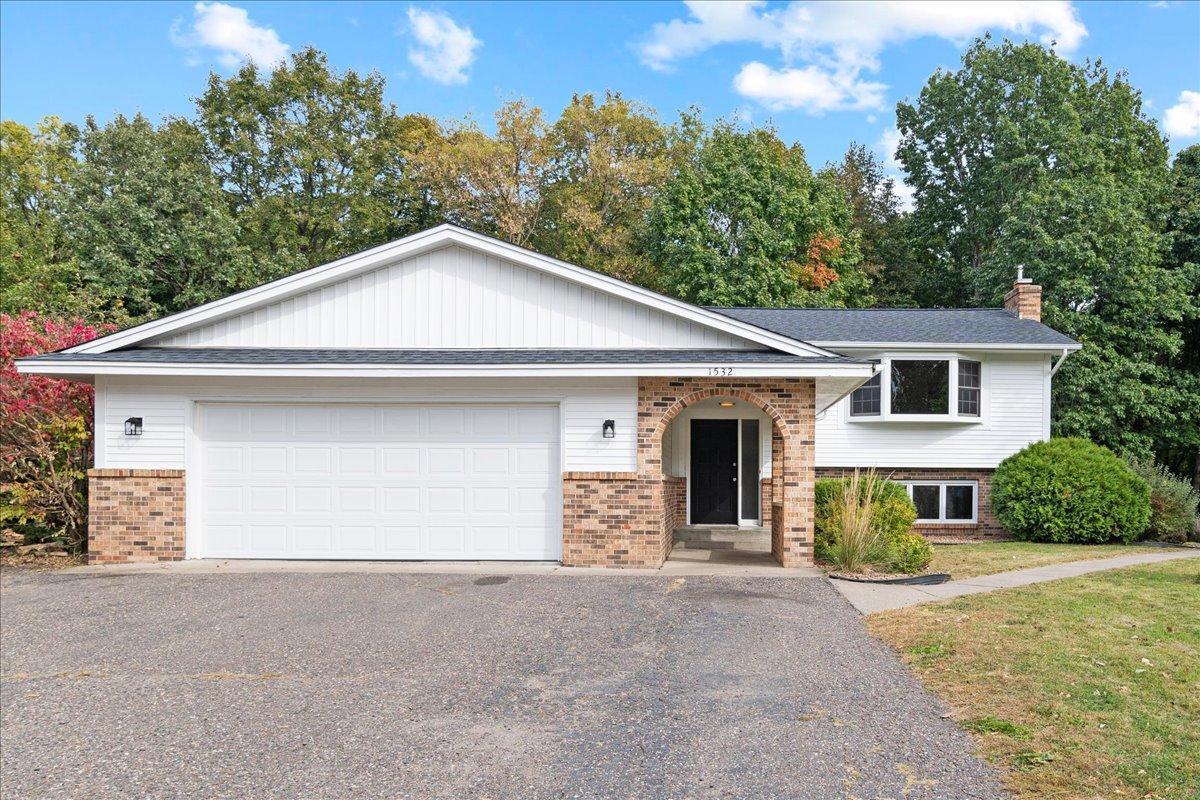1532 MEADOW LANE
1532 Meadow Lane, Maple Plain, 55359, MN
-
Price: $449,900
-
Status type: For Sale
-
City: Maple Plain
-
Neighborhood: Three Oaks 2nd Add
Bedrooms: 5
Property Size :2713
-
Listing Agent: NST21465,NST101092
-
Property type : Single Family Residence
-
Zip code: 55359
-
Street: 1532 Meadow Lane
-
Street: 1532 Meadow Lane
Bathrooms: 3
Year: 1977
Listing Brokerage: Pro Flat Fee Realty
FEATURES
- Refrigerator
- Washer
- Dryer
- Microwave
- Dishwasher
- Water Softener Owned
- Disposal
- Cooktop
- Wall Oven
- Gas Water Heater
DETAILS
5 bed, 3 bath now available! Welcome to this spacious 5-bedroom, 3-bathroom home, perfectly nestled on a large cul-de-sac lot of over half an acre in the heart of Maple Plain. 3 ample sized bedrooms on upper level including the primary with private bathroom. 2 bedrooms on the lower level with 3/4 bathroom. All living spaces are generous in size, including a versatile lower level featuring a second kitchen. This home provides lots of room for family gatherings or entertaining. The oversized garage provides plenty of space for storage, and the extra-wide driveway offers additional parking for vehicles or trailers. New roof and new siding! The location is unbeatable, situated on a gorgeous half acre lot with private backyard with mature trees and in the award-winning Orono School District. Enjoy the convenience of being within walking distance to Rainbow Park, as well as a short drive to all the amenities you could need. Don’t miss this exceptional opportunity to own a home in a prime location!
INTERIOR
Bedrooms: 5
Fin ft² / Living Area: 2713 ft²
Below Ground Living: 1070ft²
Bathrooms: 3
Above Ground Living: 1643ft²
-
Basement Details: Daylight/Lookout Windows, Drain Tiled, Finished, Full, Sump Pump, Walkout,
Appliances Included:
-
- Refrigerator
- Washer
- Dryer
- Microwave
- Dishwasher
- Water Softener Owned
- Disposal
- Cooktop
- Wall Oven
- Gas Water Heater
EXTERIOR
Air Conditioning: Central Air
Garage Spaces: 2
Construction Materials: N/A
Foundation Size: 1200ft²
Unit Amenities:
-
- Patio
- Kitchen Window
- Porch
- Natural Woodwork
- Ceiling Fan(s)
- Vaulted Ceiling(s)
- Washer/Dryer Hookup
- Tile Floors
Heating System:
-
- Forced Air
- Fireplace(s)
ROOMS
| Upper | Size | ft² |
|---|---|---|
| Living Room | 19x14 | 361 ft² |
| Dining Room | 10x10 | 100 ft² |
| Flex Room | 23x12 | 529 ft² |
| Kitchen | 12x10 | 144 ft² |
| Bedroom 1 | 16x11 | 256 ft² |
| Bedroom 2 | 11x10 | 121 ft² |
| Bedroom 3 | 12x9 | 144 ft² |
| Lower | Size | ft² |
|---|---|---|
| Bedroom 4 | 12x12 | 144 ft² |
| Bedroom 5 | 11x11 | 121 ft² |
| Family Room | 23x21 | 529 ft² |
| Flex Room | 24x12 | 576 ft² |
| Utility Room | 12x8 | 144 ft² |
| Main | Size | ft² |
|---|---|---|
| Foyer | 9x7 | 81 ft² |
LOT
Acres: N/A
Lot Size Dim.: 32x31x235x230x167
Longitude: 45.0066
Latitude: -93.6727
Zoning: Residential-Single Family
FINANCIAL & TAXES
Tax year: 2024
Tax annual amount: $4,780
MISCELLANEOUS
Fuel System: N/A
Sewer System: City Sewer - In Street
Water System: City Water/Connected
ADITIONAL INFORMATION
MLS#: NST7659211
Listing Brokerage: Pro Flat Fee Realty

ID: 3451082
Published: October 07, 2024
Last Update: October 07, 2024
Views: 60






