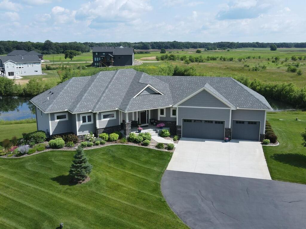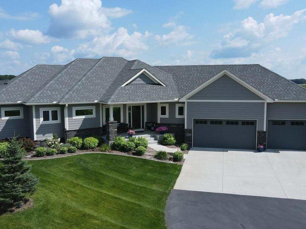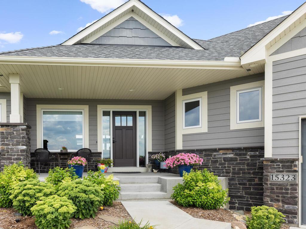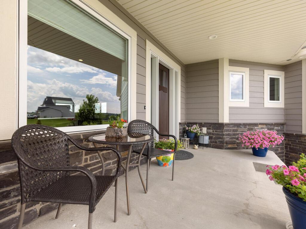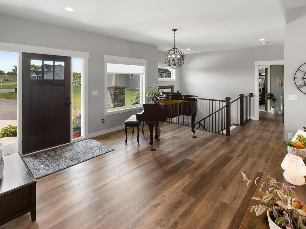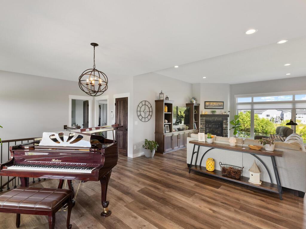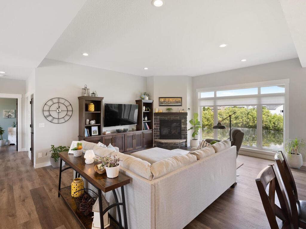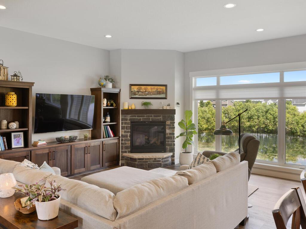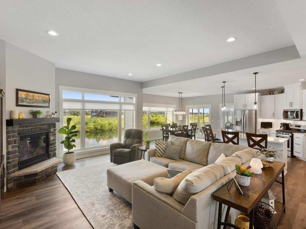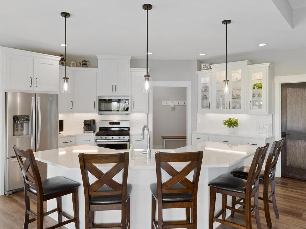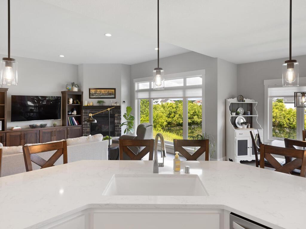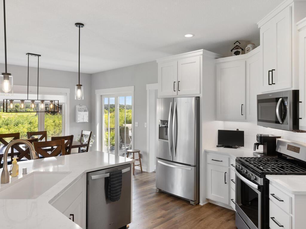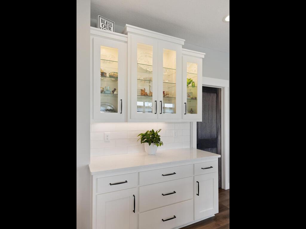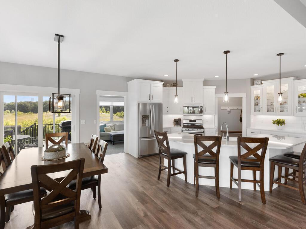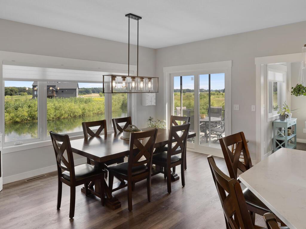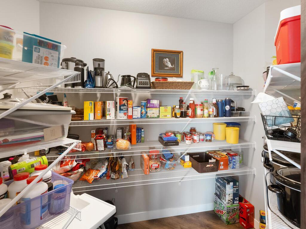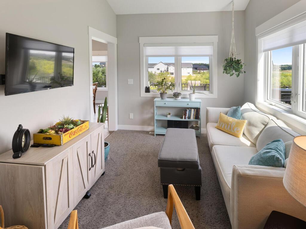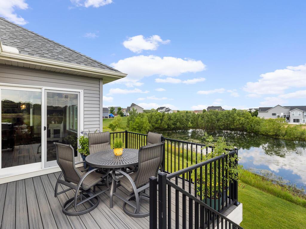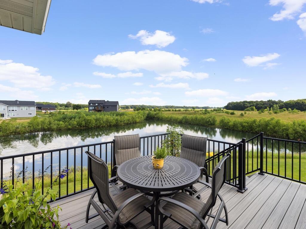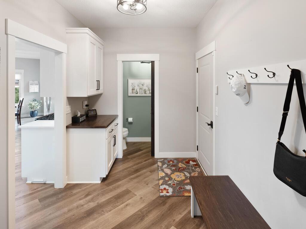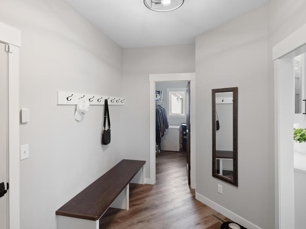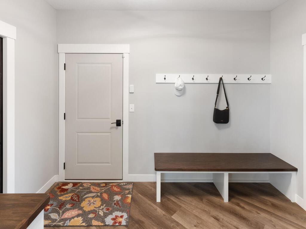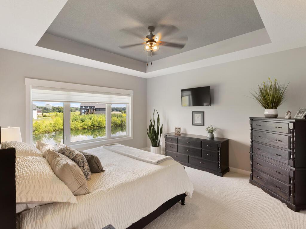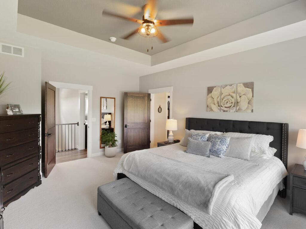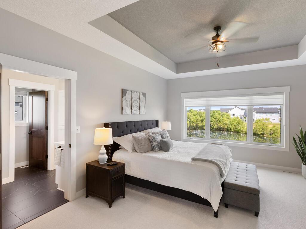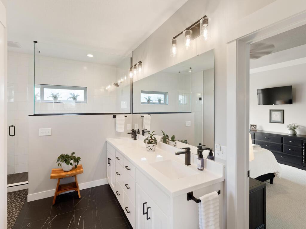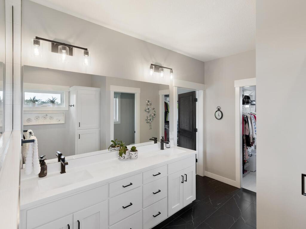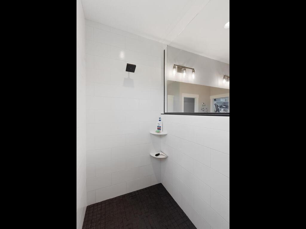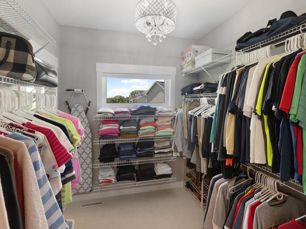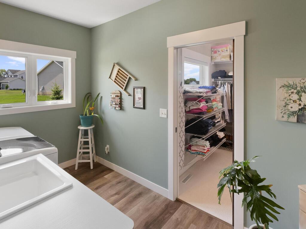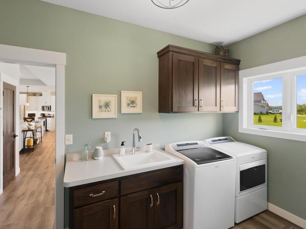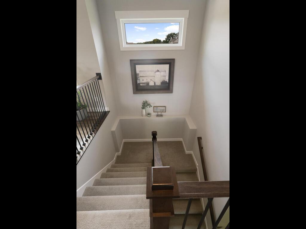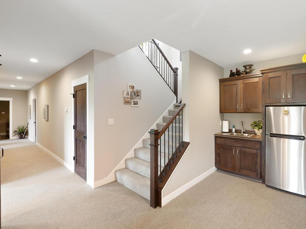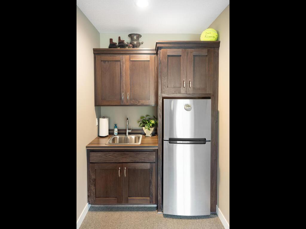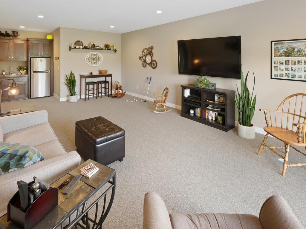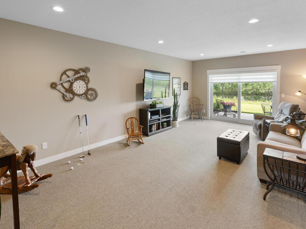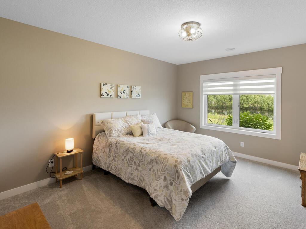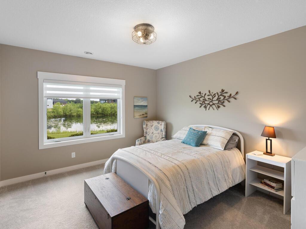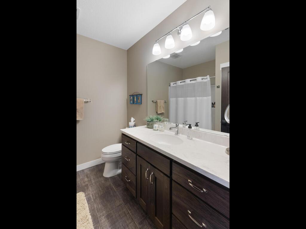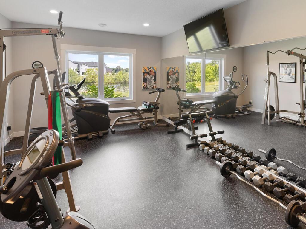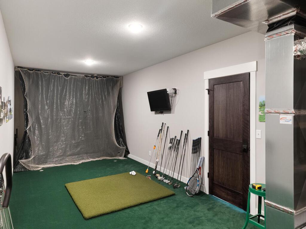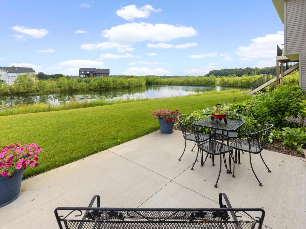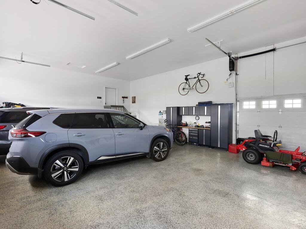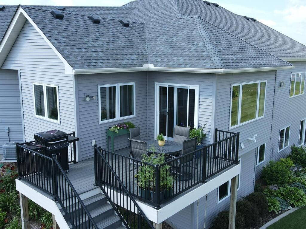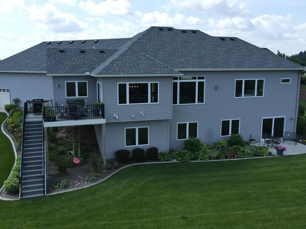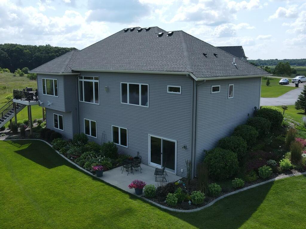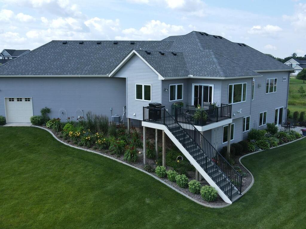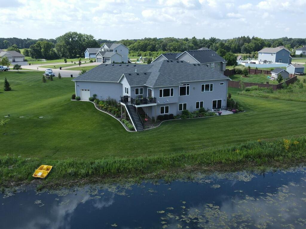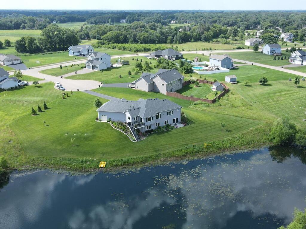15323 BATAAN STREET
15323 Bataan Street, Andover (Ham Lake), 55304, MN
-
Price: $950,000
-
Status type: For Sale
-
City: Andover (Ham Lake)
-
Neighborhood: Harmony Estates 2nd Add
Bedrooms: 3
Property Size :4026
-
Listing Agent: NST10151,NST48298
-
Property type : Single Family Residence
-
Zip code: 55304
-
Street: 15323 Bataan Street
-
Street: 15323 Bataan Street
Bathrooms: 3
Year: 2019
Listing Brokerage: Luke Team Real Estate
FEATURES
- Range
- Refrigerator
- Washer
- Dryer
- Microwave
- Exhaust Fan
- Dishwasher
- Disposal
- Humidifier
- Air-To-Air Exchanger
- Central Vacuum
- Tankless Water Heater
- Water Filtration System
- Stainless Steel Appliances
DETAILS
This custom rambler sits on 2.1 acres, offering serene views of a tranquil pond and surrounding nature. The sought-after open concept design is bathed in natural light from expansive floor-to-ceiling windows. The center island Kitchen is equipped with Cambria countertops, Stainless Steel appliances, and a walk-in Pantry. Start your day with coffee in the Sunroom on the main floor. The back Entry features an Electronics bar, ample Cabinetry, a half bath, and a walk-in Closet. The Owner’s Suite boasts 10-foot recessed ceilings, a ¾ bath with a dual Vanity, a frameless glass walk-in Shower, and a private water closet. The main floor Laundry has dual access from both the Owner’s Suite Closet and the Hallway. The Walk-out lower level offers in-floor Heat, 9-foot ceilings, a walk-up Wet Bar with a fridge/freezer, a large Family room, an Exercise room, two additional Bedrooms, and a full Bath. The utility room includes stairs to the Garage and a unique Golf practice area. The oversized Garage, with 13-foot ceilings, is equipped with Floor Drains, running Water, Insulated/Sheetrocked, and a rear-facing door for easy backyard access, along with beltless openers. The property, located on a quiet cul-de-sac, is beautifully landscaped with continuous edging and in-ground irrigation. This is a Must See!
INTERIOR
Bedrooms: 3
Fin ft² / Living Area: 4026 ft²
Below Ground Living: 2000ft²
Bathrooms: 3
Above Ground Living: 2026ft²
-
Basement Details: Daylight/Lookout Windows, Drain Tiled, Egress Window(s), Finished, Full, Concrete, Storage Space, Walkout,
Appliances Included:
-
- Range
- Refrigerator
- Washer
- Dryer
- Microwave
- Exhaust Fan
- Dishwasher
- Disposal
- Humidifier
- Air-To-Air Exchanger
- Central Vacuum
- Tankless Water Heater
- Water Filtration System
- Stainless Steel Appliances
EXTERIOR
Air Conditioning: Central Air
Garage Spaces: 3
Construction Materials: N/A
Foundation Size: 2026ft²
Unit Amenities:
-
- Patio
- Kitchen Window
- Deck
- Porch
- Natural Woodwork
- Sun Room
- Ceiling Fan(s)
- Walk-In Closet
- Vaulted Ceiling(s)
- Washer/Dryer Hookup
- In-Ground Sprinkler
- Exercise Room
- Paneled Doors
- Kitchen Center Island
- Wet Bar
- Tile Floors
- Main Floor Primary Bedroom
- Primary Bedroom Walk-In Closet
Heating System:
-
- Forced Air
- Radiant Floor
ROOMS
| Main | Size | ft² |
|---|---|---|
| Great Room | 19x11 | 361 ft² |
| Kitchen | 16x15 | 256 ft² |
| Informal Dining Room | 15x12 | 225 ft² |
| Four Season Porch | 12x11 | 144 ft² |
| Foyer | 15x13 | 225 ft² |
| Mud Room | 11x8 | 121 ft² |
| Bedroom 1 | 18x14 | 324 ft² |
| Laundry | 13x7 | 169 ft² |
| Deck | 15x12 | 225 ft² |
| Lower | Size | ft² |
|---|---|---|
| Bedroom 2 | 15x12 | 225 ft² |
| Bedroom 3 | 14x12 | 196 ft² |
| Family Room | 24x14 | 576 ft² |
| Exercise Room | 15x12 | 225 ft² |
| Patio | 12x12 | 144 ft² |
LOT
Acres: N/A
Lot Size Dim.: 62x260x156x319x300x129
Longitude: 45.2493
Latitude: -93.1995
Zoning: Residential-Single Family
FINANCIAL & TAXES
Tax year: 2024
Tax annual amount: $6,030
MISCELLANEOUS
Fuel System: N/A
Sewer System: Private Sewer
Water System: Private,Well
ADITIONAL INFORMATION
MLS#: NST7622430
Listing Brokerage: Luke Team Real Estate

ID: 3173515
Published: July 19, 2024
Last Update: July 19, 2024
Views: 64


