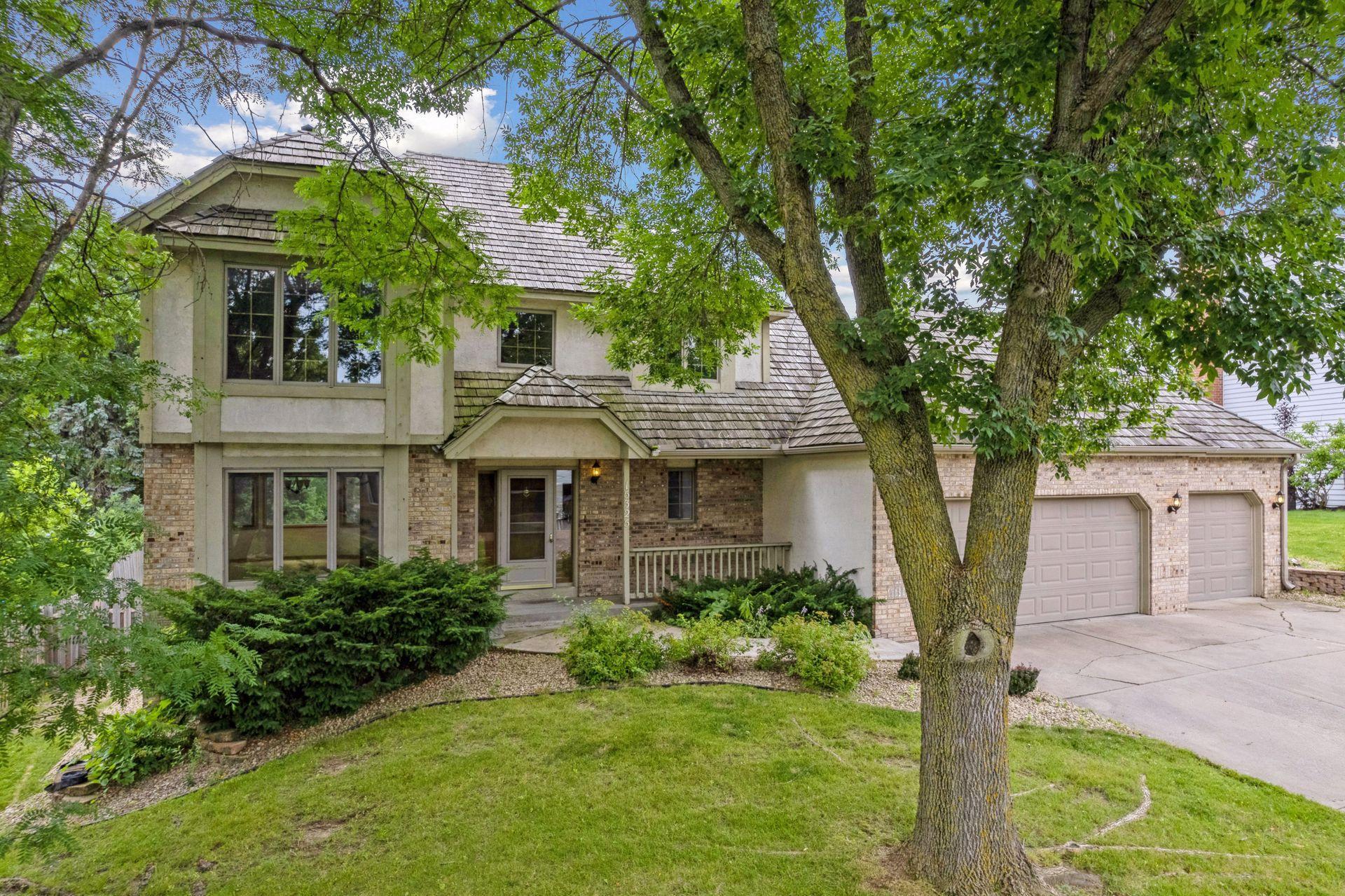15325 80TH PLACE
15325 80th Place, Maple Grove, 55311, MN
-
Price: $550,000
-
Status type: For Sale
-
City: Maple Grove
-
Neighborhood: Crosswinds
Bedrooms: 4
Property Size :3177
-
Listing Agent: NST17773,NST73490
-
Property type : Single Family Residence
-
Zip code: 55311
-
Street: 15325 80th Place
-
Street: 15325 80th Place
Bathrooms: 4
Year: 1991
Listing Brokerage: Norton Realty, Inc.
FEATURES
- Range
- Refrigerator
- Washer
- Dryer
- Microwave
- Dishwasher
- Water Softener Rented
- Gas Water Heater
- Stainless Steel Appliances
DETAILS
Welcome to this charming two-story home with an amazing backyard oasis, perfect for spring and summer fun! Enjoy the 18' x 36' pool, spacious no-maintenance deck, three-season porch, and lovely patio. Inside you'll love the soaring entryway that leads to living and dining rooms with oak wood floors. The kitchen features stainless steel appliances, solid surface counters, oak cabinets, and backyard views. The kitchen opens to an informal dining area and family room - perfect for family and friends. There's also a convenient, main-floor laundry and mud room . Upstairs, the primary suite offers a private bath and walk-in closet, plus two junior bedrooms and a bath. The walkout lower level has a large amusement room and a flex space, perfect for a den, office, or gym, along with a fourth bedroom and 3/4 bath. Crosswinds Park is just steps away with a playground, basketball, and baseball. Enjoy great access to local parks, shops, and an easy commute.
INTERIOR
Bedrooms: 4
Fin ft² / Living Area: 3177 ft²
Below Ground Living: 1098ft²
Bathrooms: 4
Above Ground Living: 2079ft²
-
Basement Details: Finished, Sump Pump, Walkout,
Appliances Included:
-
- Range
- Refrigerator
- Washer
- Dryer
- Microwave
- Dishwasher
- Water Softener Rented
- Gas Water Heater
- Stainless Steel Appliances
EXTERIOR
Air Conditioning: Central Air
Garage Spaces: 3
Construction Materials: N/A
Foundation Size: 1170ft²
Unit Amenities:
-
- Kitchen Window
- Porch
- Natural Woodwork
- Hardwood Floors
- Ceiling Fan(s)
- Vaulted Ceiling(s)
- Paneled Doors
- French Doors
- Tile Floors
- Primary Bedroom Walk-In Closet
Heating System:
-
- Forced Air
ROOMS
| Main | Size | ft² |
|---|---|---|
| Living Room | 17x12 | 289 ft² |
| Dining Room | 14x11 | 196 ft² |
| Family Room | 17.5x13 | 304.79 ft² |
| Kitchen | 13x11 | 169 ft² |
| Informal Dining Room | 11x10 | 121 ft² |
| Porch | 12x12 | 144 ft² |
| Deck | 20x12 | 400 ft² |
| Upper | Size | ft² |
|---|---|---|
| Bedroom 1 | 18x12 | 324 ft² |
| Bedroom 2 | 12x9.5 | 113 ft² |
| Bedroom 3 | 11.5x10 | 131.29 ft² |
| Lower | Size | ft² |
|---|---|---|
| Amusement Room | 30x10 | 900 ft² |
| Bedroom 4 | 16.5x11 | 270.88 ft² |
| Non-Egress | 15x12 | 225 ft² |
LOT
Acres: N/A
Lot Size Dim.: 80x165x126x137
Longitude: 45.1009
Latitude: -93.4747
Zoning: Residential-Single Family
FINANCIAL & TAXES
Tax year: 2024
Tax annual amount: $6,560
MISCELLANEOUS
Fuel System: N/A
Sewer System: City Sewer/Connected
Water System: City Water/Connected
ADITIONAL INFORMATION
MLS#: NST7638436
Listing Brokerage: Norton Realty, Inc.

ID: 3371540
Published: September 06, 2024
Last Update: September 06, 2024
Views: 9






