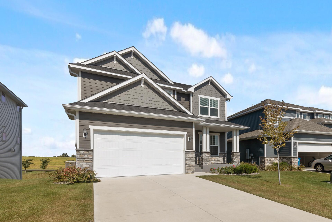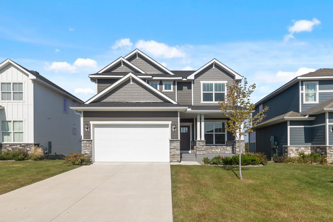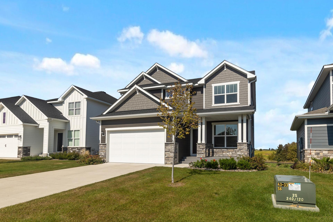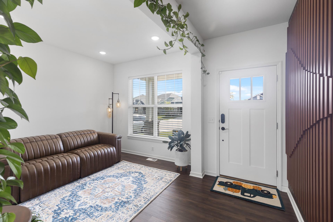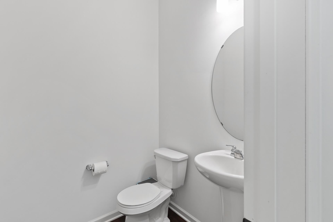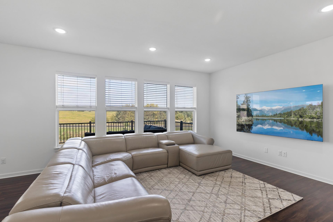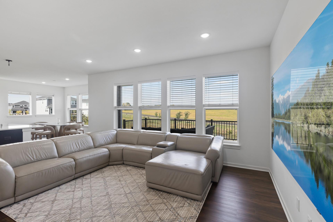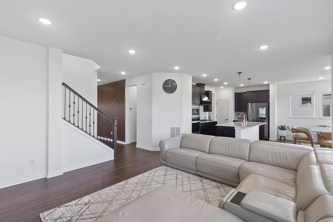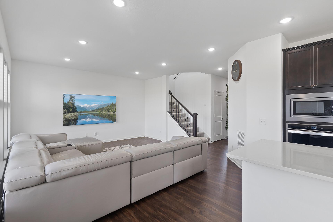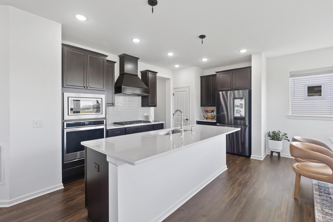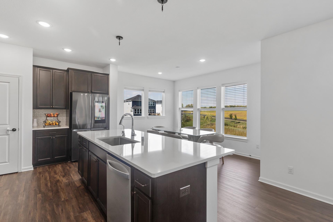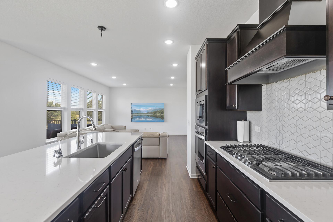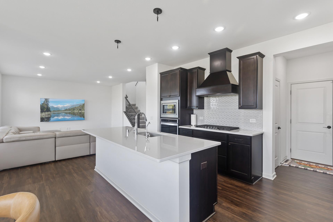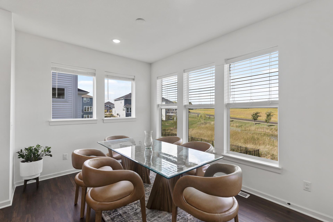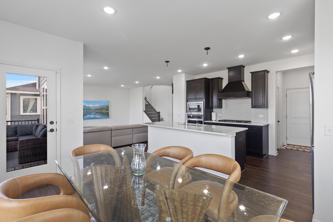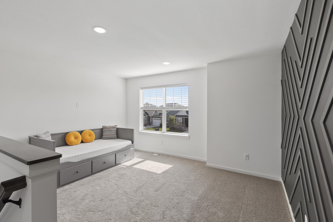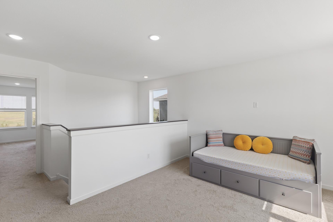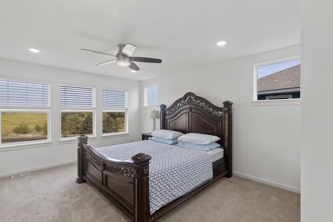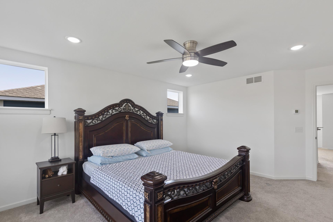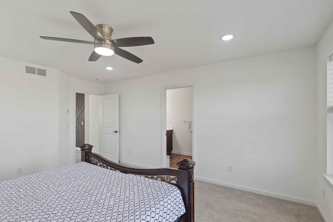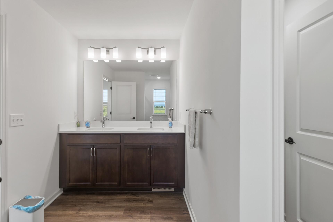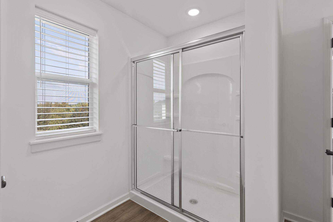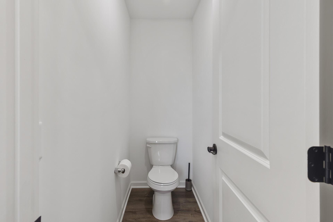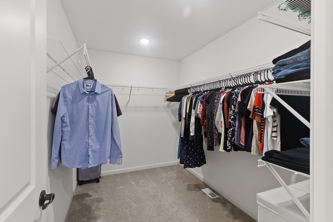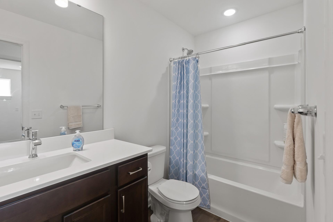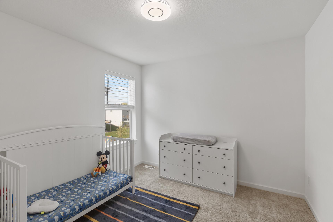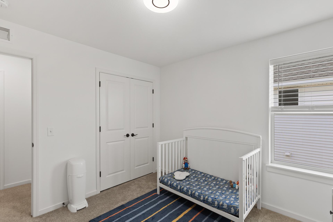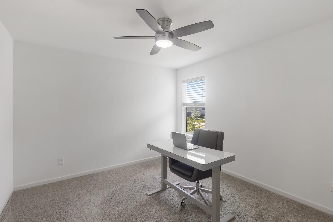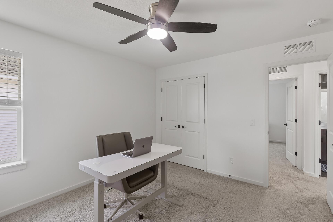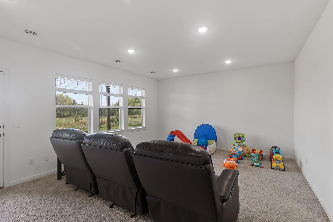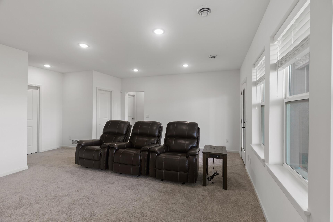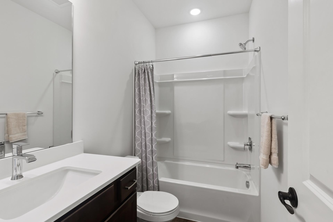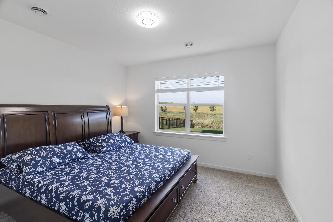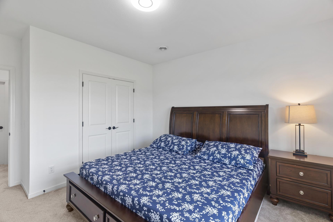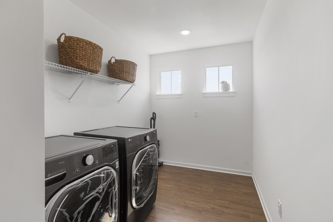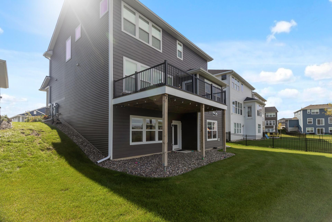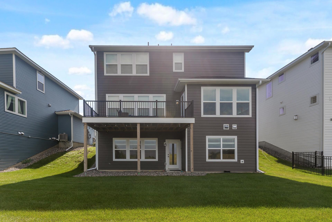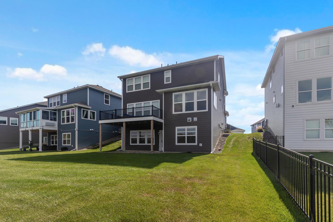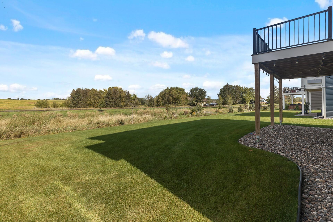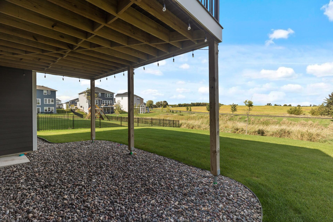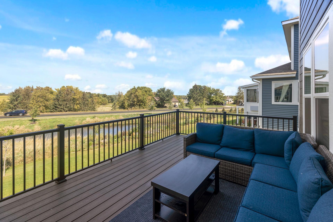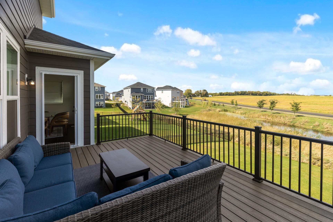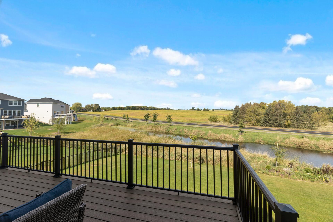15328 116TH AVENUE
15328 116th Avenue, Osseo (Dayton), 55369, MN
-
Price: $649,900
-
Status type: For Sale
-
City: Osseo (Dayton)
-
Neighborhood: Brayburn Trails 5th Add
Bedrooms: 4
Property Size :3002
-
Listing Agent: NST10402,NST96506
-
Property type : Single Family Residence
-
Zip code: 55369
-
Street: 15328 116th Avenue
-
Street: 15328 116th Avenue
Bathrooms: 4
Year: 2021
Listing Brokerage: Bridge Realty, LLC
DETAILS
2021 built 4 bedroom, 3.5 bath home located in the beautiful Brayburn Trails community with a neighborhood park, 4 miles of trails and nature views with ponds, wetlands and trees. This home floor plan features 3 bedrooms on the upper level including a stunning owners suite, two more bedrooms, flex space/game room and a utility space for washer and dryer. The wide open main level features many large windows to bring in an incredible amount of natural light! You will appreciate the large gourmet kitchen, spacious living room, powder room and a study for your office. Finished basement with huge recreational space, 4th bedroom with full bath, mechanical room and unfinished room for storage. A composite all weather 12x20 deck attached to the main level in the backyard that has a beautiful pond and the fields view! The two car garage is insulated and has an epoxy flooring maintenance includes lawn care and irrigation, snow removal and trash removal.
INTERIOR
Bedrooms: 4
Fin ft² / Living Area: 3002 ft²
Below Ground Living: 679ft²
Bathrooms: 4
Above Ground Living: 2323ft²
-
Basement Details: Drain Tiled, Drainage System, Finished, Concrete, Sump Pump, Walkout,
Appliances Included:
-
EXTERIOR
Air Conditioning: Central Air,Zoned
Garage Spaces: 2
Construction Materials: N/A
Foundation Size: 1466ft²
Unit Amenities:
-
Heating System:
-
- Forced Air
ROOMS
| Main | Size | ft² |
|---|---|---|
| Living Room | 19x15 | 361 ft² |
| Dining Room | 14x10 | 196 ft² |
| Kitchen | 15x10 | 225 ft² |
| Study | 12x10 | 144 ft² |
| Lower | Size | ft² |
|---|---|---|
| Family Room | 19x16 | 361 ft² |
| Bedroom 4 | 13x12 | 169 ft² |
| Upper | Size | ft² |
|---|---|---|
| Bedroom 1 | 16x14 | 256 ft² |
| Bedroom 2 | 12x12 | 144 ft² |
| Bedroom 3 | 11x11 | 121 ft² |
| Laundry | 9x7 | 81 ft² |
LOT
Acres: N/A
Lot Size Dim.: 49x141x55x135
Longitude: 45.1663
Latitude: -93.4765
Zoning: Residential-Single Family
FINANCIAL & TAXES
Tax year: 2024
Tax annual amount: $6,250
MISCELLANEOUS
Fuel System: N/A
Sewer System: City Sewer/Connected
Water System: City Water/Connected
ADITIONAL INFORMATION
MLS#: NST7652016
Listing Brokerage: Bridge Realty, LLC

ID: 3426787
Published: September 21, 2024
Last Update: September 21, 2024
Views: 47


