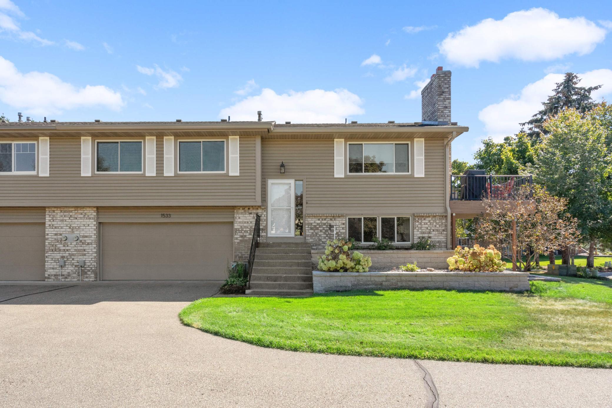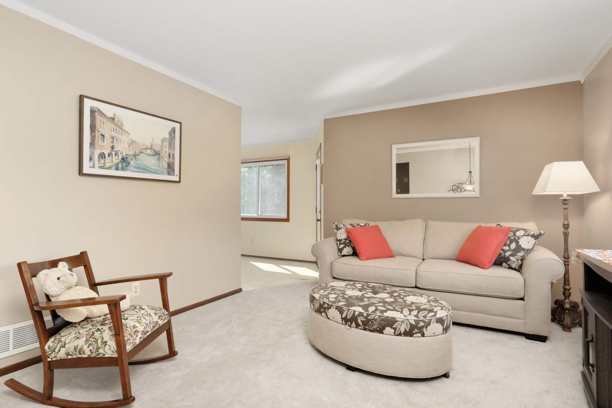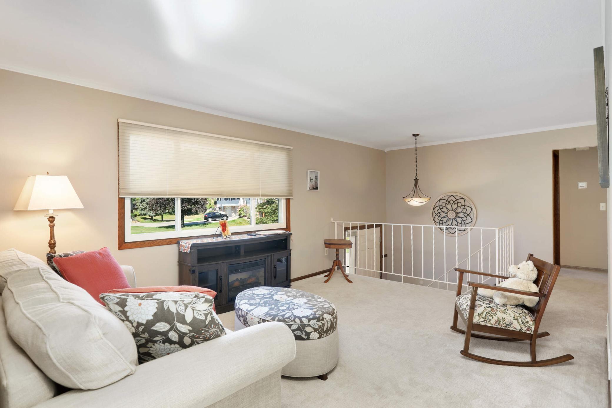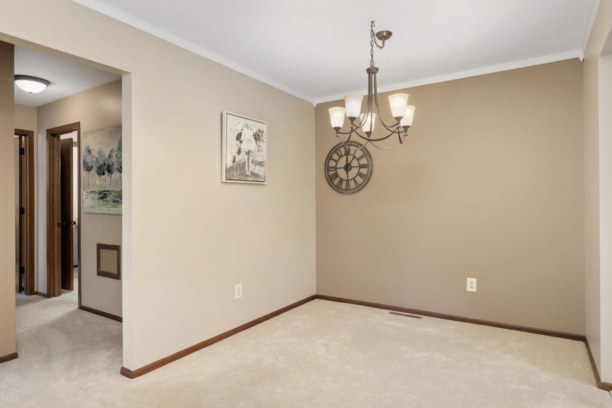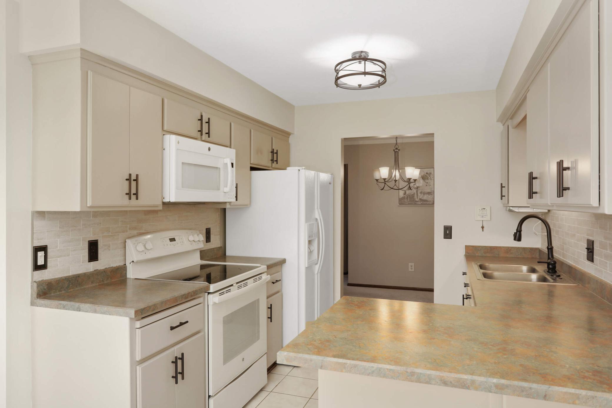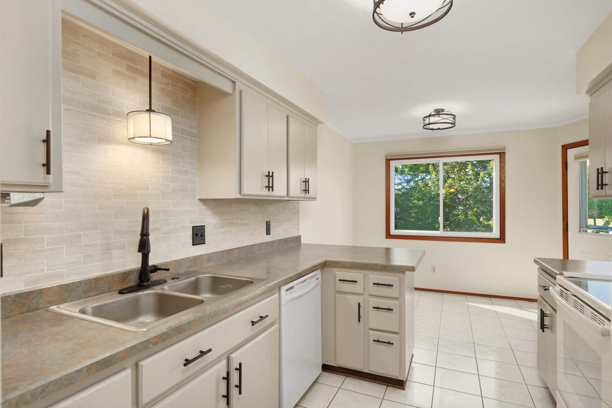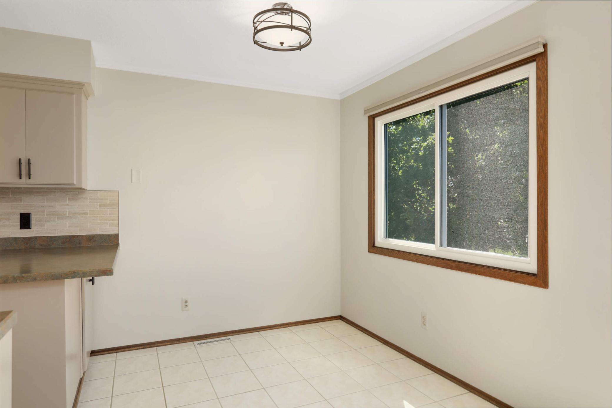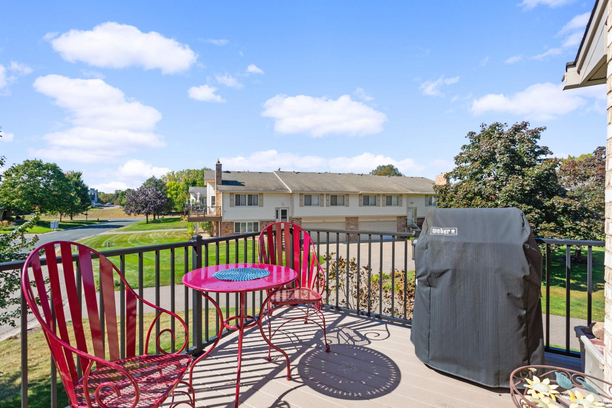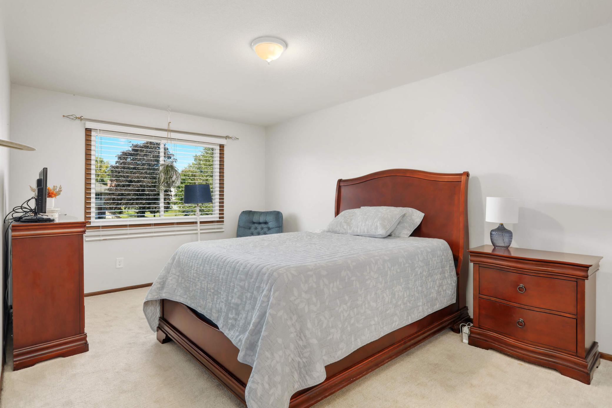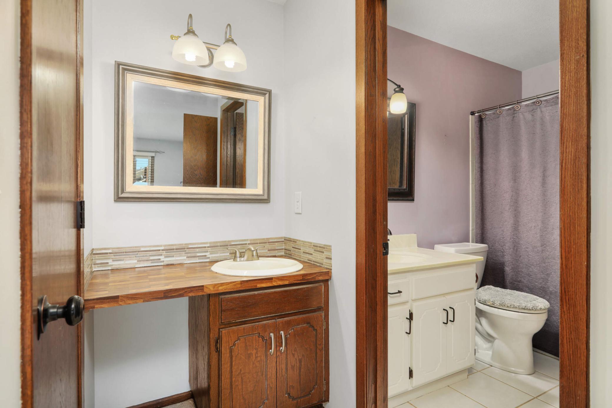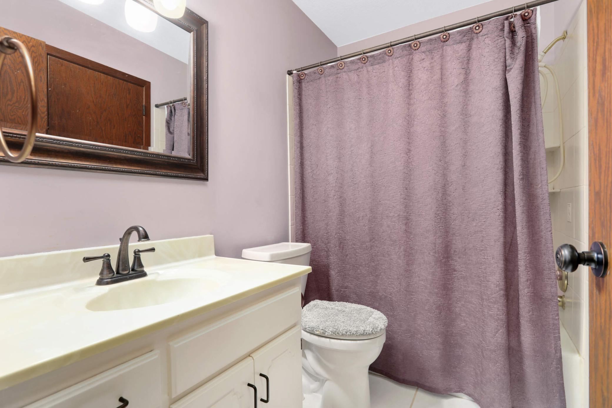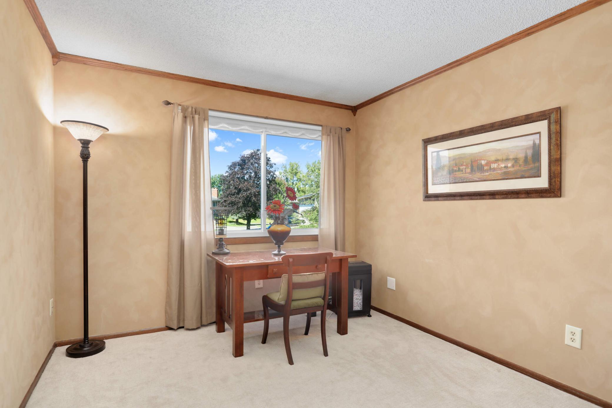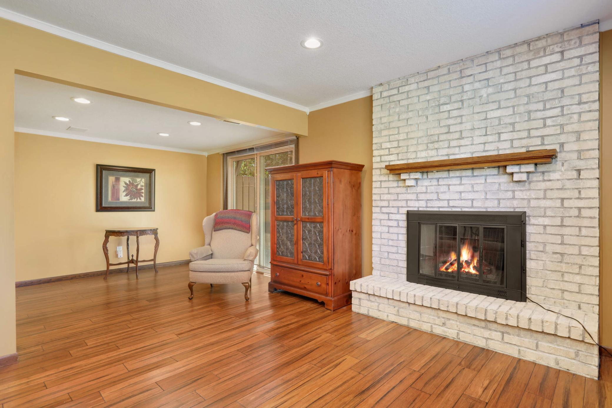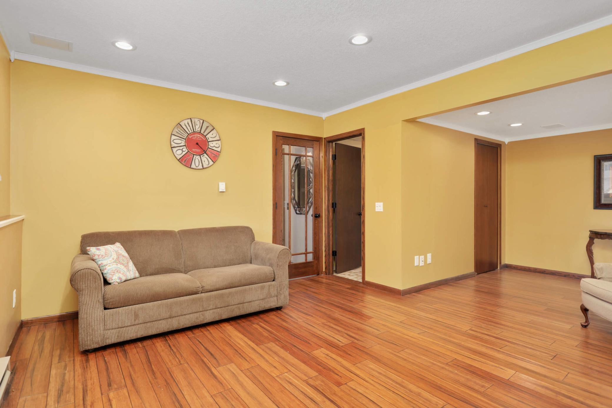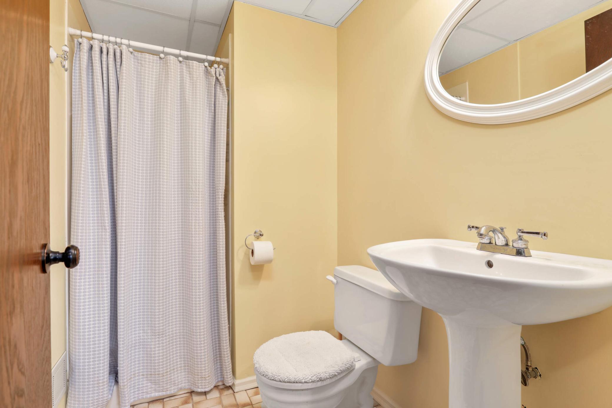1533 128TH AVENUE
1533 128th Avenue, Blaine, 55449, MN
-
Price: $263,000
-
Status type: For Sale
-
City: Blaine
-
Neighborhood: Pioneer Village 2nd Add
Bedrooms: 2
Property Size :1462
-
Listing Agent: NST16442,NST79495
-
Property type : Townhouse Quad/4 Corners
-
Zip code: 55449
-
Street: 1533 128th Avenue
-
Street: 1533 128th Avenue
Bathrooms: 2
Year: 1980
Listing Brokerage: Edina Realty, Inc.
FEATURES
- Range
- Refrigerator
- Washer
- Dryer
- Microwave
- Water Softener Owned
- Gas Water Heater
DETAILS
Welcome home! Extremely well cared for townhome located on a cul-de-sac. Serene deck made with maintenance free decking and railing. Large footprint boasts a formal dining space and eat-in kitchen. Primary bedroom with bonus sink area and walk-in closet. Lower level features a walk out and fireplace.
INTERIOR
Bedrooms: 2
Fin ft² / Living Area: 1462 ft²
Below Ground Living: 410ft²
Bathrooms: 2
Above Ground Living: 1052ft²
-
Basement Details: Brick/Mortar, Finished, Walkout,
Appliances Included:
-
- Range
- Refrigerator
- Washer
- Dryer
- Microwave
- Water Softener Owned
- Gas Water Heater
EXTERIOR
Air Conditioning: Central Air
Garage Spaces: 2
Construction Materials: N/A
Foundation Size: 1052ft²
Unit Amenities:
-
- Deck
- In-Ground Sprinkler
- Primary Bedroom Walk-In Closet
Heating System:
-
- Forced Air
- Baseboard
ROOMS
| Main | Size | ft² |
|---|---|---|
| Living Room | 15x12 | 225 ft² |
| Dining Room | 9x9 | 81 ft² |
| Kitchen | 10x9 | 100 ft² |
| Informal Dining Room | 11x7 | 121 ft² |
| Deck | 11x10 | 121 ft² |
| Bedroom 1 | 17x11 | 289 ft² |
| Bedroom 2 | 11x10 | 121 ft² |
| Lower | Size | ft² |
|---|---|---|
| Family Room | 21x16 | 441 ft² |
LOT
Acres: N/A
Lot Size Dim.: irreg
Longitude: 45.2028
Latitude: -93.2302
Zoning: Residential-Single Family
FINANCIAL & TAXES
Tax year: 2024
Tax annual amount: $2,221
MISCELLANEOUS
Fuel System: N/A
Sewer System: City Sewer/Connected
Water System: City Water/Connected
ADITIONAL INFORMATION
MLS#: NST7653389
Listing Brokerage: Edina Realty, Inc.

ID: 3442352
Published: October 02, 2024
Last Update: October 02, 2024
Views: 34


