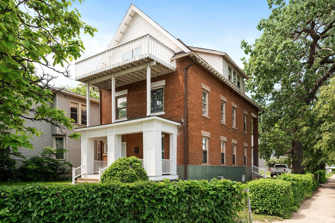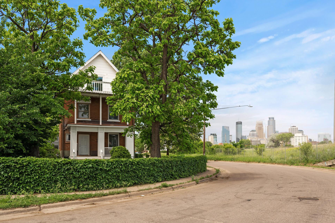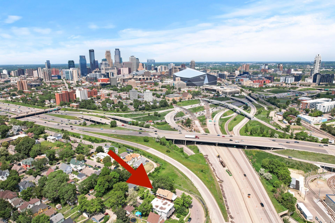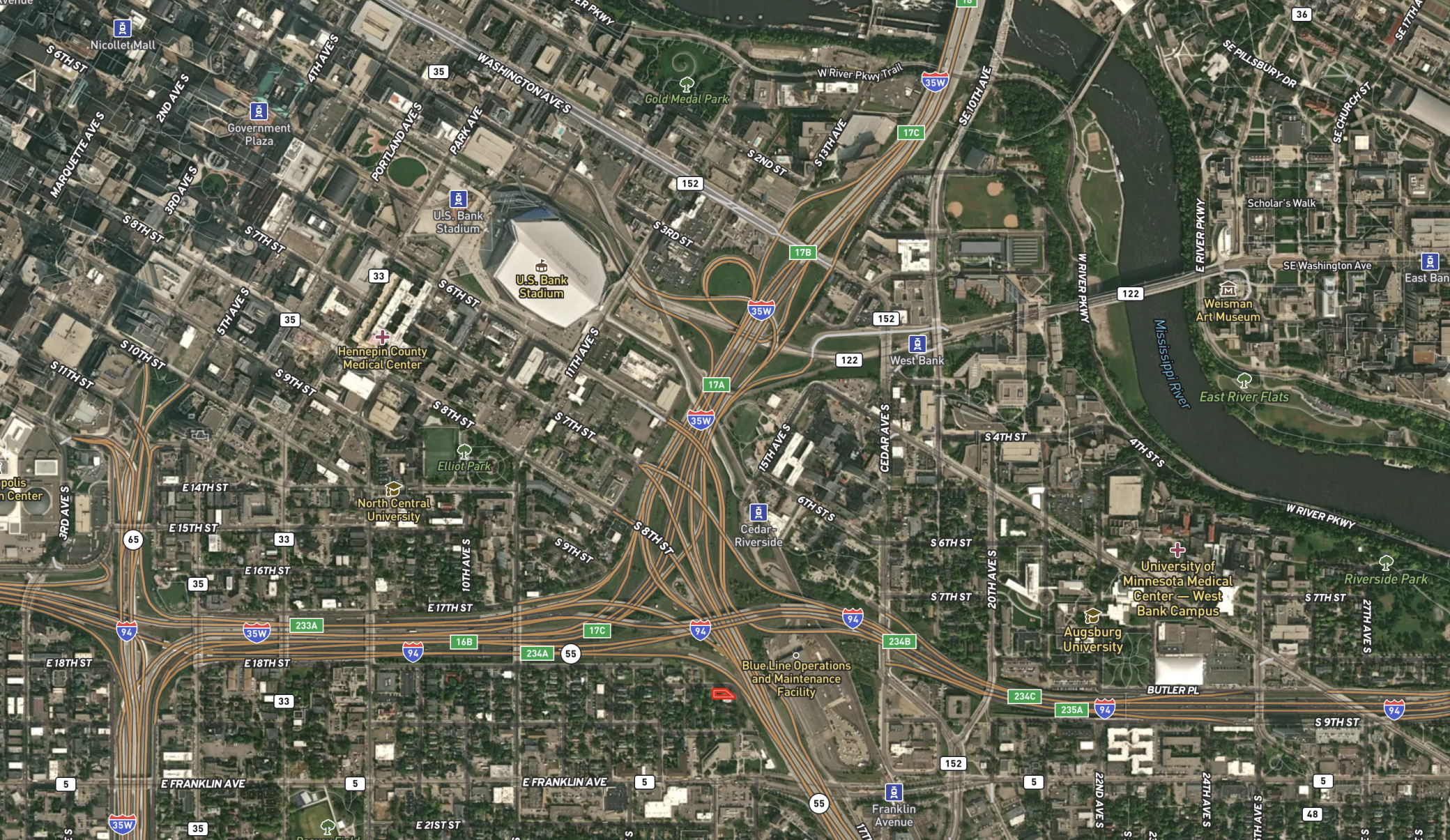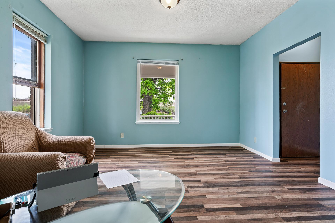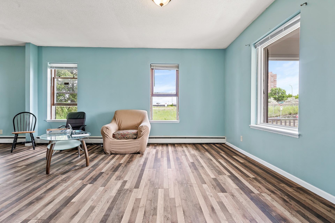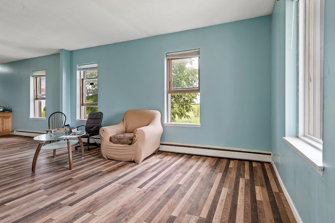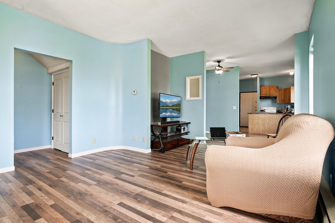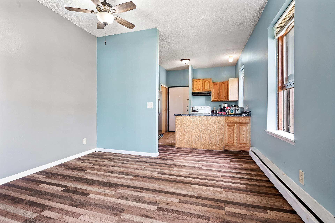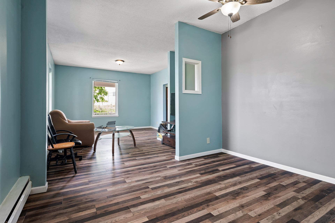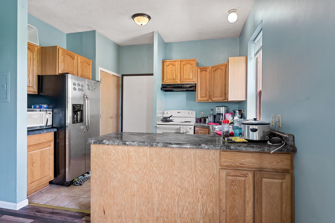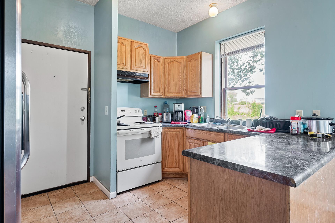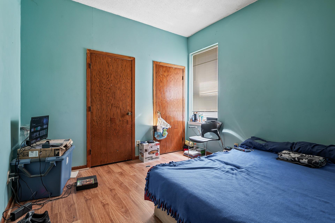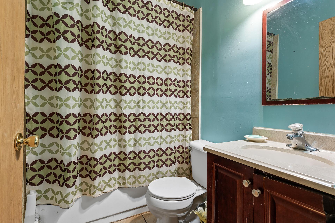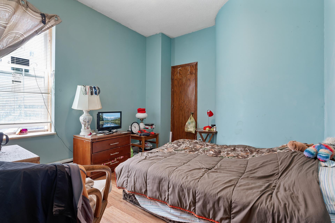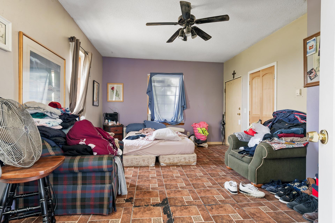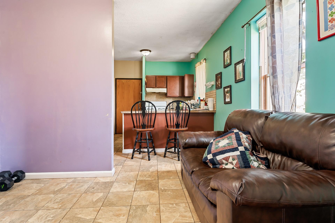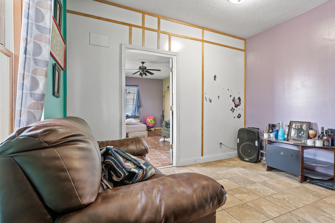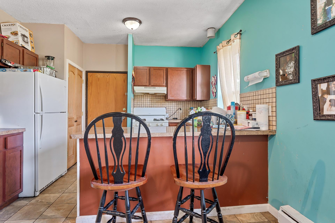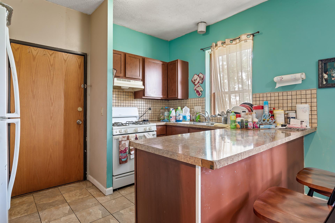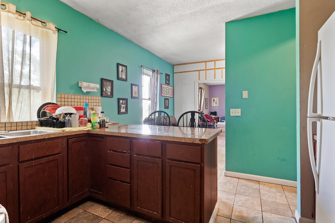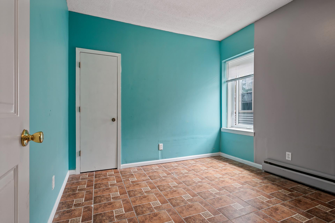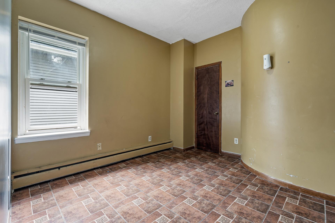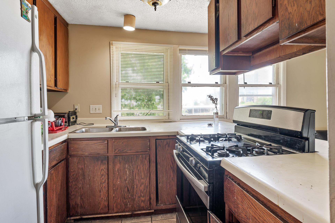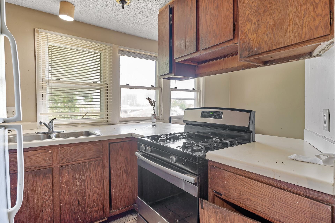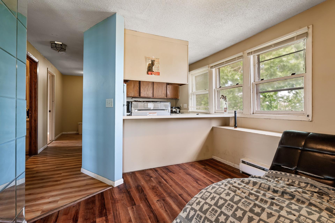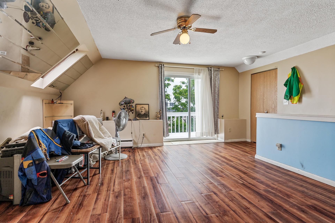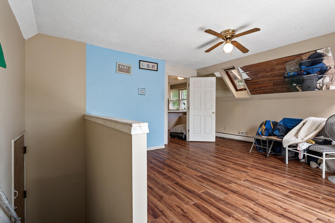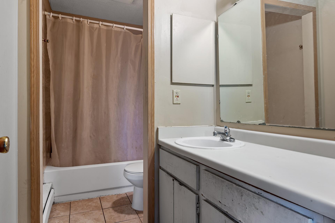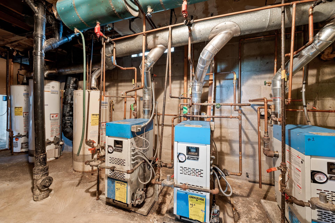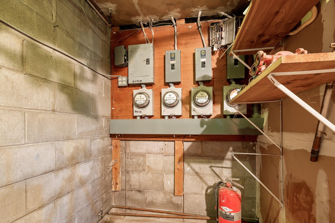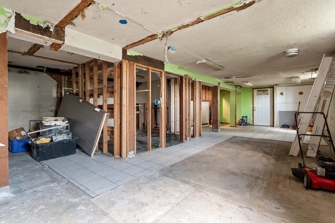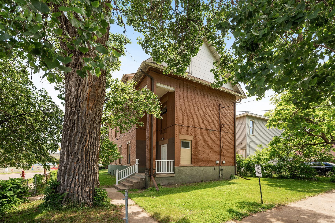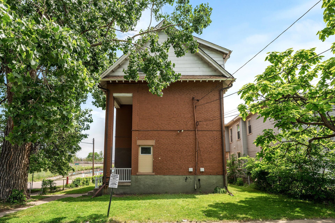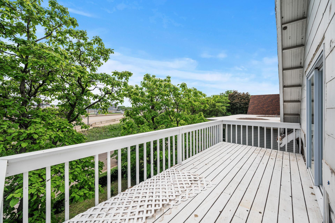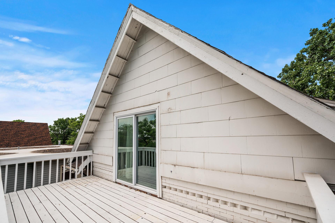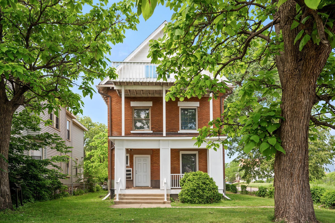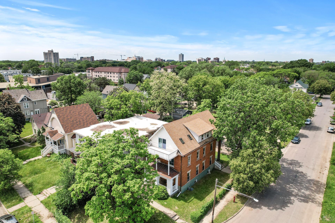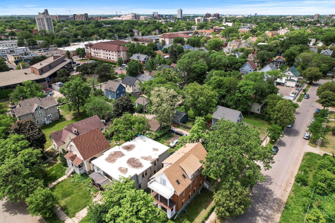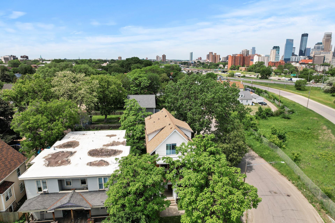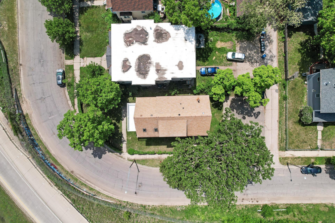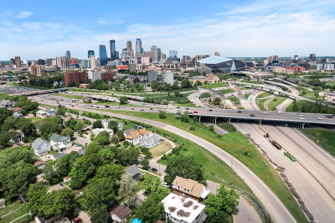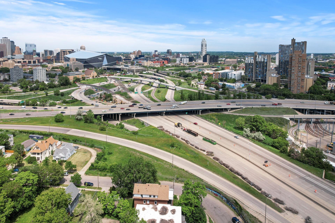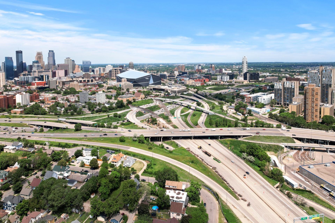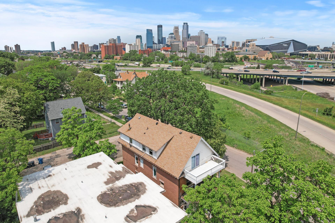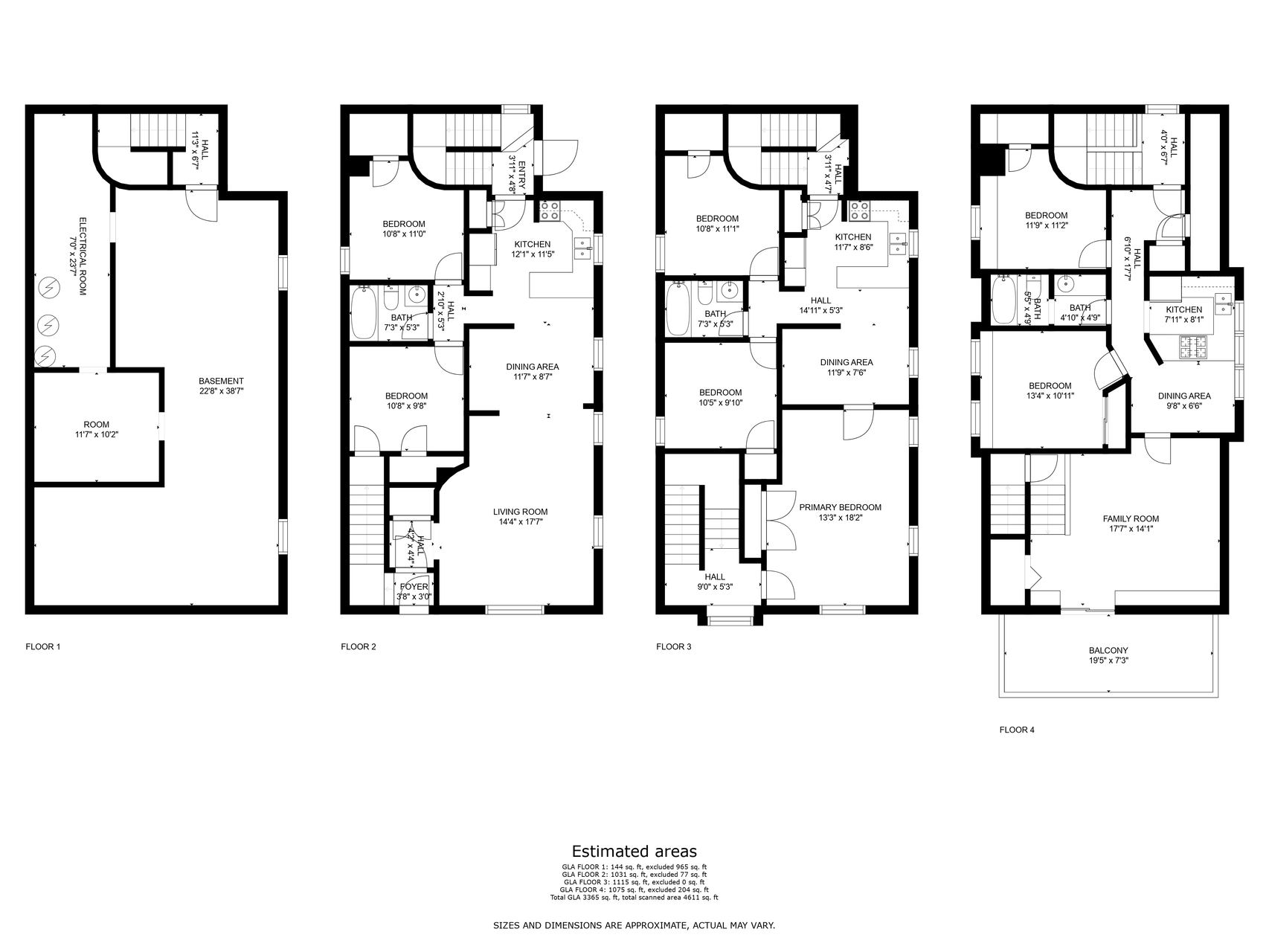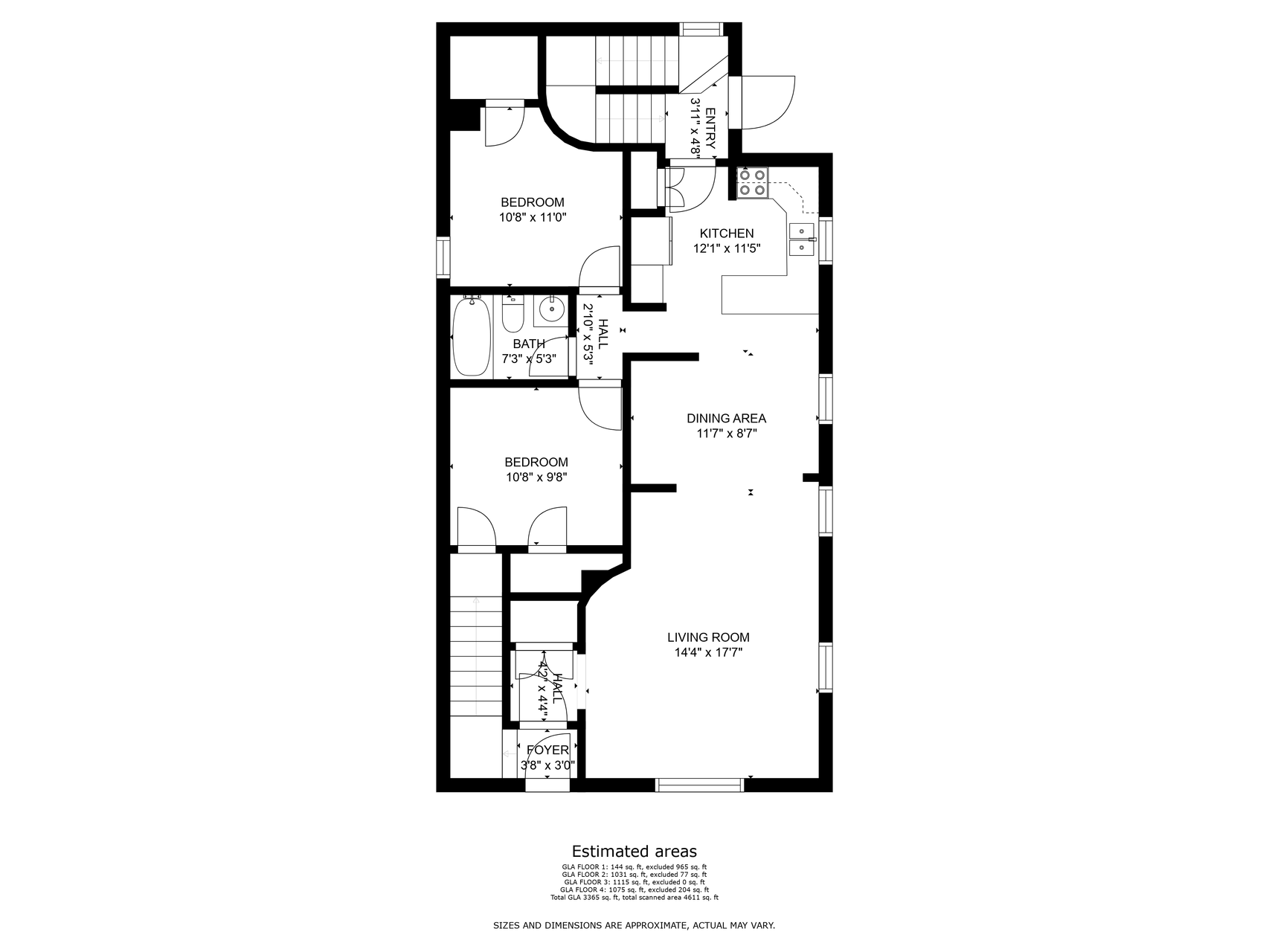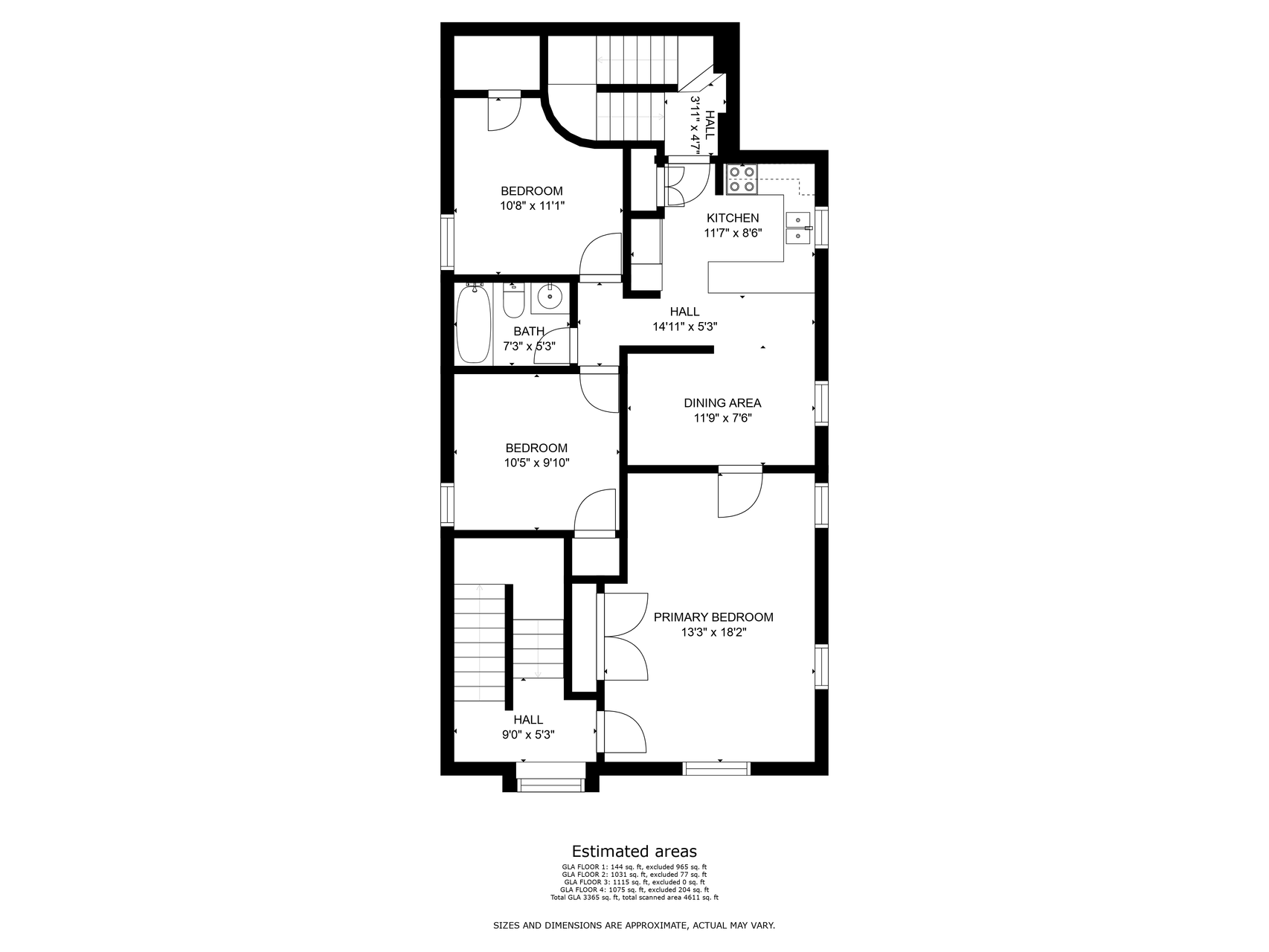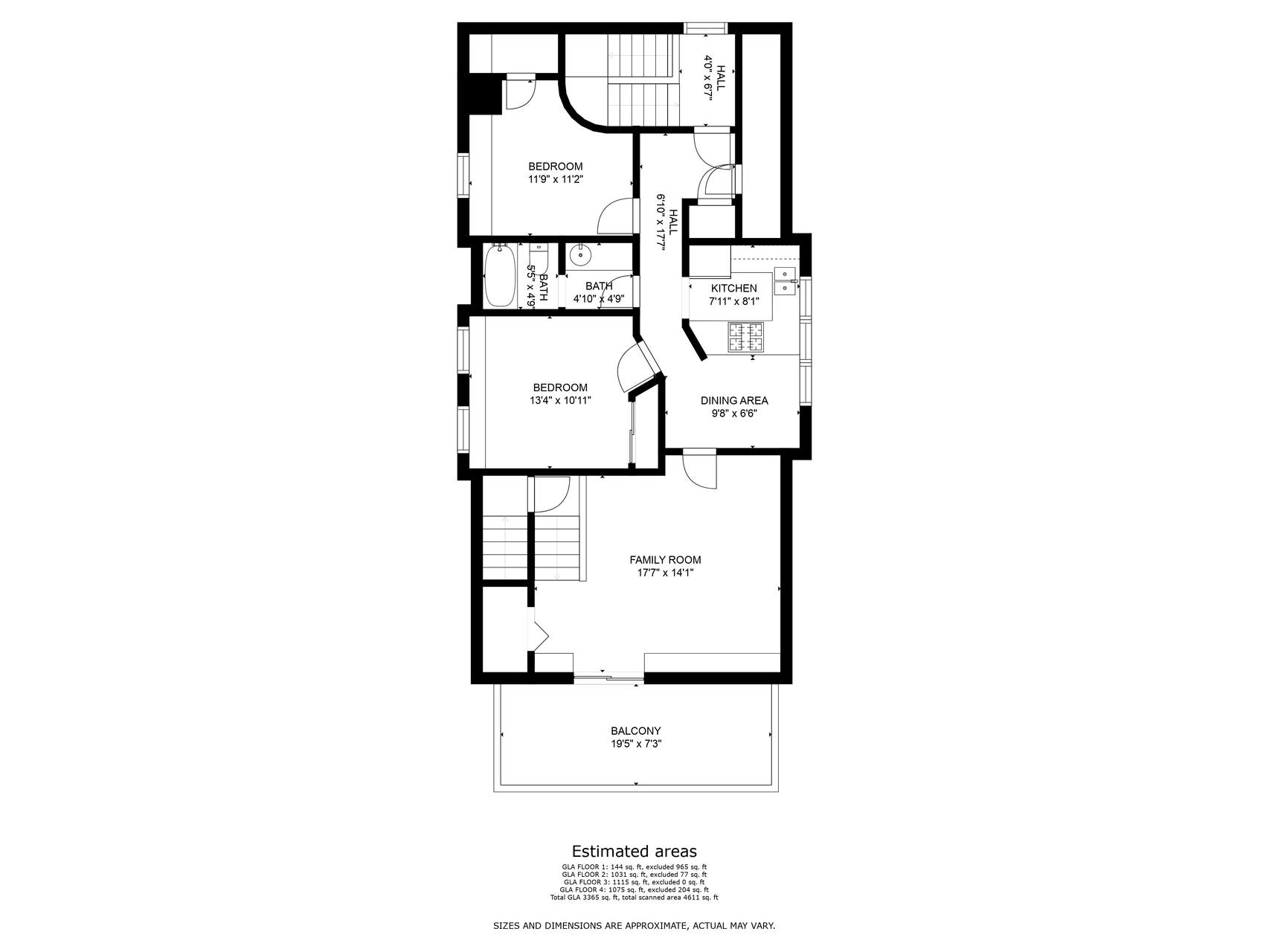1533 18TH STREET
1533 18th Street, Minneapolis, 55404, MN
-
Price: $499,900
-
Status type: For Sale
-
City: Minneapolis
-
Neighborhood: Ventura Village
Bedrooms: 0
Property Size :3509
-
Listing Agent: NST16279,NST66159
-
Property type : Triplex
-
Zip code: 55404
-
Street: 1533 18th Street
-
Street: 1533 18th Street
Bathrooms: N/A
Year: 1900
Listing Brokerage: RE/MAX Results
DETAILS
Solid, All Brick, True Triplex! May have potential to add a 4th unit in the lower level. Foundation was rebuilt and has high ceilings. Each unit has its own separate boiler, water heater and electric. Amazing, unobstructed views of downtown Minneapolis. Great central location close to downtown, stores/restaurants and highway/public transit. Currently rented by the room on month to month leases. Great opportunity for investor or owner occupant.
INTERIOR
Bedrooms: N/A
Fin ft² / Living Area: 3509 ft²
Below Ground Living: 144ft²
Bathrooms: N/A
Above Ground Living: 3365ft²
-
Basement Details: Unfinished,
Appliances Included:
-
EXTERIOR
Air Conditioning: N/A
Garage Spaces: N/A
Construction Materials: N/A
Foundation Size: 1108ft²
Unit Amenities:
-
Heating System:
-
- Boiler
ROOMS
| Main | Size | ft² |
|---|---|---|
| Unit 1 Bedroom 1 | 10x11 | 100 ft² |
| Unit 1 Bedroom 2 | 10x9 | 100 ft² |
| Unit 1 Dining Room | 11x8 | 121 ft² |
| Unit 1 Kitchen | n/a | 0 ft² |
| Unit 1 Living Room | 14x17 | 196 ft² |
| Upper | Size | ft² |
|---|---|---|
| Unit 2 Bedroom 1 | 10x11 | 100 ft² |
| Unit 2 Bedroom 2 | 10x9 | 100 ft² |
| Unit 2 Bedroom 3 | 13x18 | 169 ft² |
| Unit 2 Dining Room | 11x7 | 121 ft² |
| Unit 2 Kitchen | 11x8 | 121 ft² |
| Third | Size | ft² |
|---|---|---|
| Unit 3 Bedroom 1 | 11x11 | 121 ft² |
| Unit 3 Bedroom 2 | 13x10 | 169 ft² |
| Unit 3 Bedroom 3 | 17x14 | 289 ft² |
| Unit 3 Dining Room | 11x7 | 121 ft² |
| Unit 3 Extra Room 1 | 19x7 | 361 ft² |
| Unit 3 Kitchen | 7x8 | 49 ft² |
LOT
Acres: N/A
Lot Size Dim.: Irregular
Longitude: 44.9646
Latitude: -93.252
Zoning: Residential-Multi-Family
FINANCIAL & TAXES
Tax year: 2021
Tax annual amount: $6,608
MISCELLANEOUS
Fuel System: N/A
Sewer System: City Sewer/Connected
Water System: City Water/Connected
ADITIONAL INFORMATION
MLS#: NST6221570
Listing Brokerage: RE/MAX Results

ID: 900960
Published: June 24, 2022
Last Update: June 24, 2022
Views: 63


