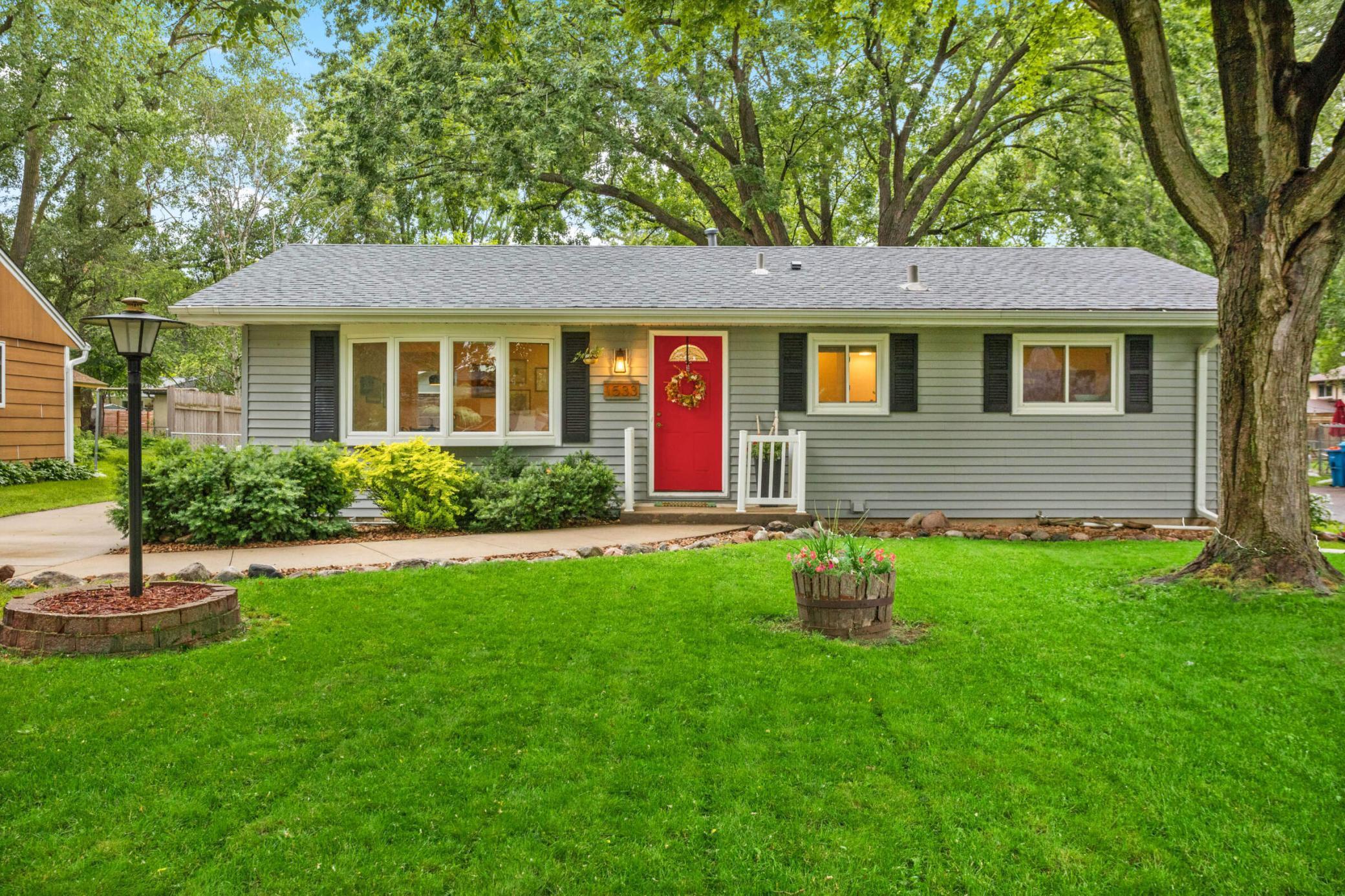1533 AQUILA AVENUE
1533 Aquila Avenue, Minneapolis (Golden Valley), 55427, MN
-
Price: $420,000
-
Status type: For Sale
-
Neighborhood: Glenwood View
Bedrooms: 4
Property Size :1871
-
Listing Agent: NST16579,NST509087
-
Property type : Single Family Residence
-
Zip code: 55427
-
Street: 1533 Aquila Avenue
-
Street: 1533 Aquila Avenue
Bathrooms: 2
Year: 1963
Listing Brokerage: Edina Realty, Inc.
FEATURES
- Refrigerator
- Washer
- Dryer
- Microwave
- Exhaust Fan
- Dishwasher
DETAILS
Meticulously maintained Golden Valley rambler. Built in 1963, this home features mid-century modern details including beautiful hardwood floors, large bow window allowing tons of natural light, and vintage wet bar in the finished basement. Sellers have touched nearly every aspect of the home, from stylish cosmetic improvements to important mechanical updates. Main level living with 3 beds and 1 full bath on the first floor. The basement provides an additional bedroom and bath with spacious recreation room, laundry room, and ample storage. The fully fenced, level lot offers an oversized 2 car garage, bonus storage shed and spacious patio for outdoor entertaining. Located in the Hopkins school district, the property is tucked away in a lush setting, with meandering streets, near the General Mills Nature Preserve. Only minutes to Medicine Lake, Luce Line bike trail and downtown Minneapolis. Don’t miss this Golden Valley gem!
INTERIOR
Bedrooms: 4
Fin ft² / Living Area: 1871 ft²
Below Ground Living: 850ft²
Bathrooms: 2
Above Ground Living: 1021ft²
-
Basement Details: Daylight/Lookout Windows, Egress Window(s), Finished, Partially Finished, Storage Space, Sump Pump,
Appliances Included:
-
- Refrigerator
- Washer
- Dryer
- Microwave
- Exhaust Fan
- Dishwasher
EXTERIOR
Air Conditioning: Central Air
Garage Spaces: 2
Construction Materials: N/A
Foundation Size: 1021ft²
Unit Amenities:
-
- Kitchen Window
- Hardwood Floors
- Wet Bar
Heating System:
-
- Baseboard
- Boiler
ROOMS
| Main | Size | ft² |
|---|---|---|
| Living Room | 11'5x20'2 | 230.24 ft² |
| Kitchen | 9'3x9'7 | 88.65 ft² |
| Dining Room | 12'10x8'2 | 104.81 ft² |
| Bedroom 1 | 12'10x8'9 | 112.29 ft² |
| Bedroom 2 | 11'5x9'9 | 111.31 ft² |
| Bedroom 3 | 12'10x11'3 | 144.38 ft² |
| Basement | Size | ft² |
|---|---|---|
| Bedroom 4 | 10'6x9'4 | 98 ft² |
| Bathroom | 7'2x5'11 | 42.4 ft² |
| Recreation Room | 21'7x19'6 | 420.88 ft² |
| Laundry | 10'7x19'5 | 205.49 ft² |
LOT
Acres: N/A
Lot Size Dim.: 60x177
Longitude: 44.996
Latitude: -93.3893
Zoning: Residential-Single Family
FINANCIAL & TAXES
Tax year: 2024
Tax annual amount: $4,674
MISCELLANEOUS
Fuel System: N/A
Sewer System: City Sewer/Connected
Water System: City Water/Connected
ADITIONAL INFORMATION
MLS#: NST7600992
Listing Brokerage: Edina Realty, Inc.

ID: 3066414
Published: June 20, 2024
Last Update: June 20, 2024
Views: 8






