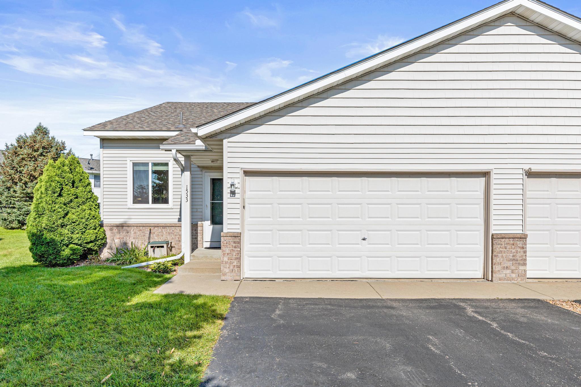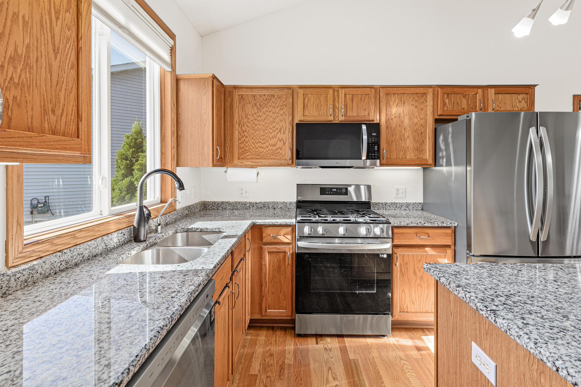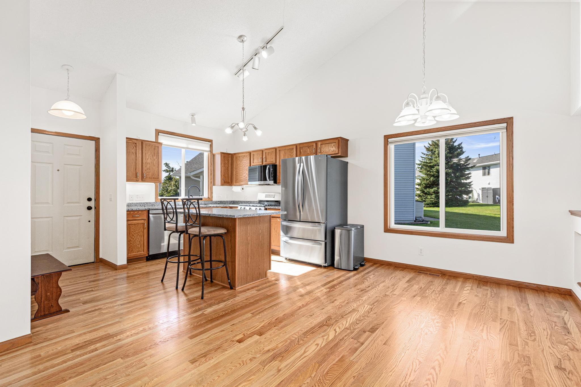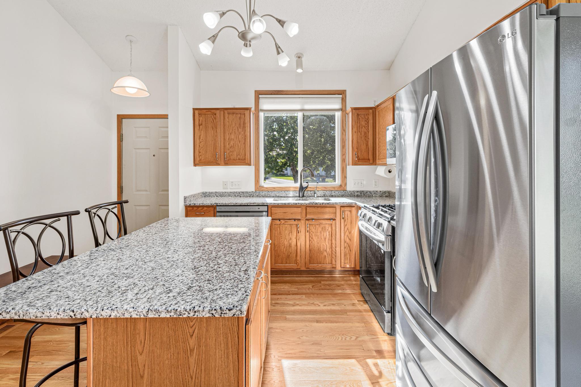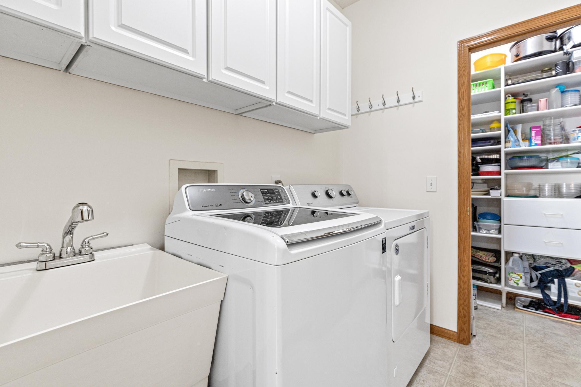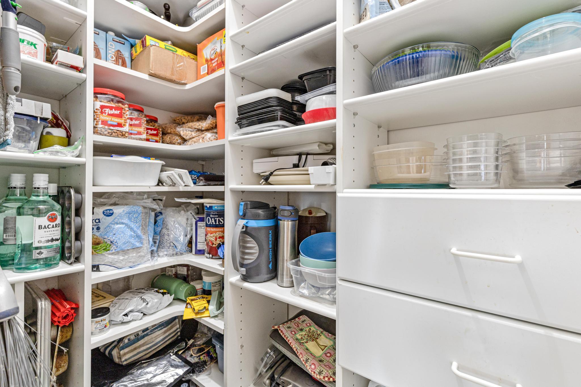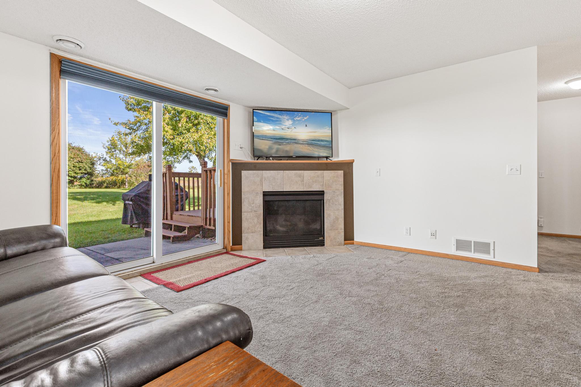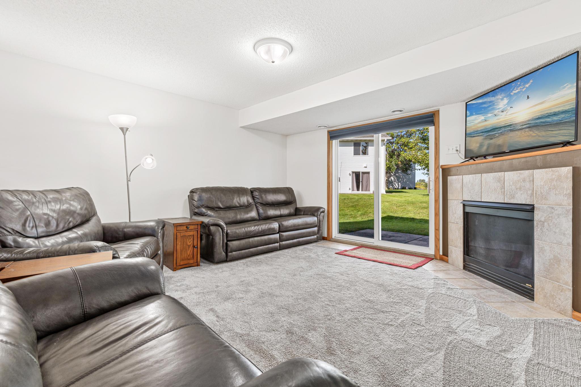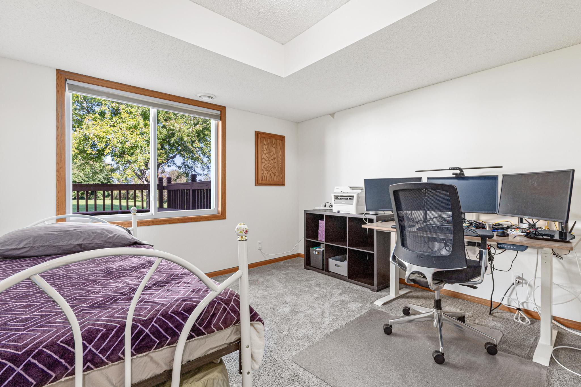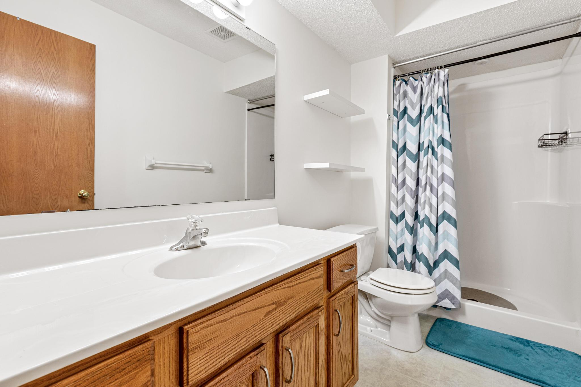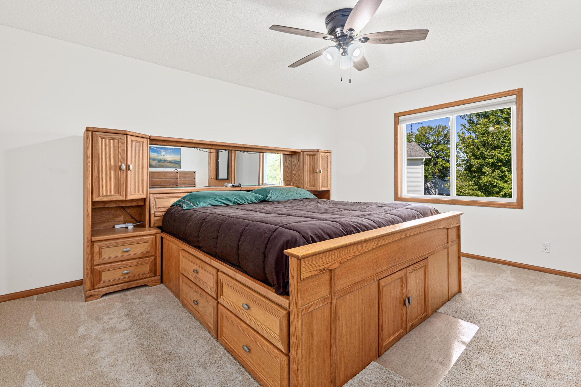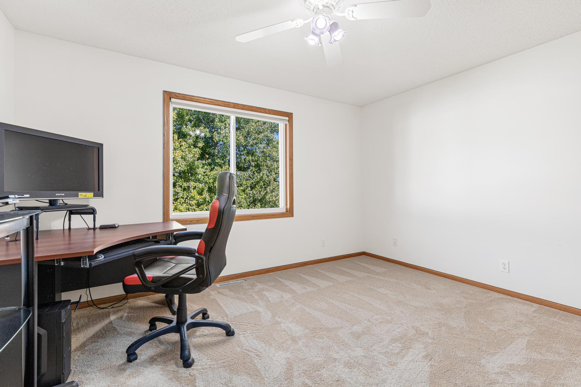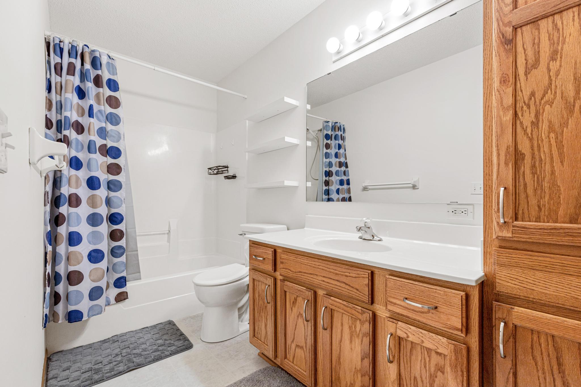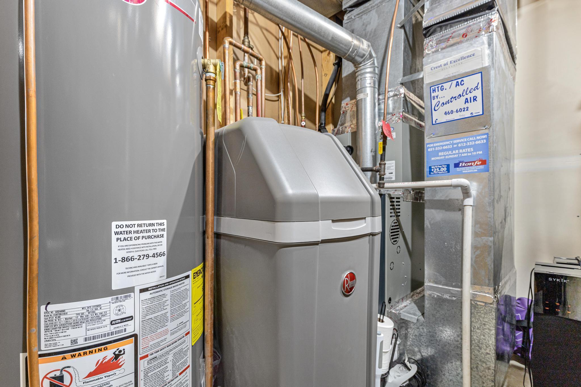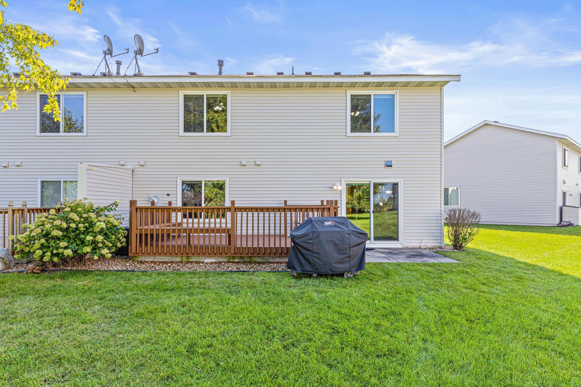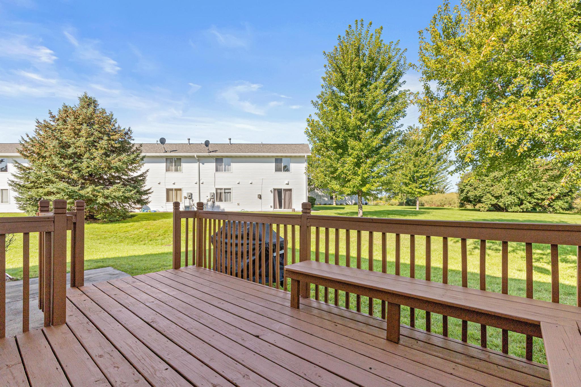1533 BALINESE STREET
1533 Balinese Street, Shakopee, 55379, MN
-
Property type : Townhouse Side x Side
-
Zip code: 55379
-
Street: 1533 Balinese Street
-
Street: 1533 Balinese Street
Bathrooms: 2
Year: 2003
Listing Brokerage: RE/MAX Results
FEATURES
- Range
- Refrigerator
- Washer
- Dryer
- Microwave
- Dishwasher
- Water Softener Owned
- Disposal
- Water Osmosis System
DETAILS
Welcome to this beautifully updated end-unit townhouse, offering 3 bedrooms and 2 bathrooms in a well-maintained community. This home boasts a perfect blend of style, comfort, and convenience, making it an ideal choice for modern living. As you step inside, you'll be greeted by the vaulted ceilings and open spaces. The freshly painted interior complements the wood floors in the kitchen/dining room. The spacious living room is a true highlight, featuring a walk-out to a private patio and deck where you can enjoy outdoor relaxation and entertaining. The heart of the home is the large eat-in kitchen, with its updated stainless-steel appliances, sleek granite countertops, and a generously sized center island/breakfast bar. The kitchen also includes a convenient walk-in pantry for all your storage needs. Adjacent to the kitchen, the main floor laundry/mudroom adds to the functional layout of the home. Upstairs, you'll find two generously sized bedrooms, each with ample walk-in closets. The upper level is designed for comfort and privacy. A few steps down from the main level, a third bedroom, and a 3/4 bath provide flexible living options. The adjacent family room, with its patio doors leading to the backyard. It is perfect for casual gatherings or quiet relaxation. One of the standout features of this property is its location. It backs up to land owned by the association with no plans for future development, ensuring a peaceful and unobstructed view. The private sprinkler system keeps the landscaping lush and green. Additionally, the home features a 375 SF crawl space for storage. Reverse Osmosis installed 2021. New Furnace, A/C, Water Heater, Softener and Ducts cleaned 2020. Dryer installed 2019. Radon Mitigation System installed 2016. The townhouse is close to shopping, Sun Path Elementary School, a hospital, parks, and a park-and-ride facility, offering easy access to all your daily needs. With a roof that’s just 2 years old and windows replaced within the last 10 years, this home is both energy-efficient and low-maintenance. Clean, ready for quick move-in, and thoughtfully updated – this townhouse is a rare find in a quiet neighborhood. Don't miss your chance to make it your own!
INTERIOR
Bedrooms: 3
Fin ft² / Living Area: 1540 ft²
Below Ground Living: N/A
Bathrooms: 2
Above Ground Living: 1540ft²
-
Basement Details: Crawl Space, Storage Space,
Appliances Included:
-
- Range
- Refrigerator
- Washer
- Dryer
- Microwave
- Dishwasher
- Water Softener Owned
- Disposal
- Water Osmosis System
EXTERIOR
Air Conditioning: Central Air
Garage Spaces: 2
Construction Materials: N/A
Foundation Size: 1008ft²
Unit Amenities:
-
- Patio
- Kitchen Window
- Deck
- Hardwood Floors
- Ceiling Fan(s)
- Walk-In Closet
- Vaulted Ceiling(s)
- Washer/Dryer Hookup
- In-Ground Sprinkler
- Indoor Sprinklers
- Kitchen Center Island
- Primary Bedroom Walk-In Closet
Heating System:
-
- Forced Air
ROOMS
| Main | Size | ft² |
|---|---|---|
| Living Room | 15x14 | 225 ft² |
| Dining Room | 16x11 | 256 ft² |
| Kitchen | 13x12 | 169 ft² |
| Bedroom 3 | 12x11 | 144 ft² |
| Laundry | 8x6 | 64 ft² |
| Upper | Size | ft² |
|---|---|---|
| Bedroom 1 | 15x13 | 225 ft² |
| Bedroom 2 | 13x11 | 169 ft² |
| Lower | Size | ft² |
|---|---|---|
| Storage | 20x18 | 400 ft² |
LOT
Acres: N/A
Lot Size Dim.: Common
Longitude: 44.7773
Latitude: -93.4928
Zoning: Residential-Single Family
FINANCIAL & TAXES
Tax year: 2024
Tax annual amount: $2,748
MISCELLANEOUS
Fuel System: N/A
Sewer System: City Sewer/Connected
Water System: City Water/Connected
ADITIONAL INFORMATION
MLS#: NST7646463
Listing Brokerage: RE/MAX Results

ID: 3390116
Published: September 11, 2024
Last Update: September 11, 2024
Views: 14


