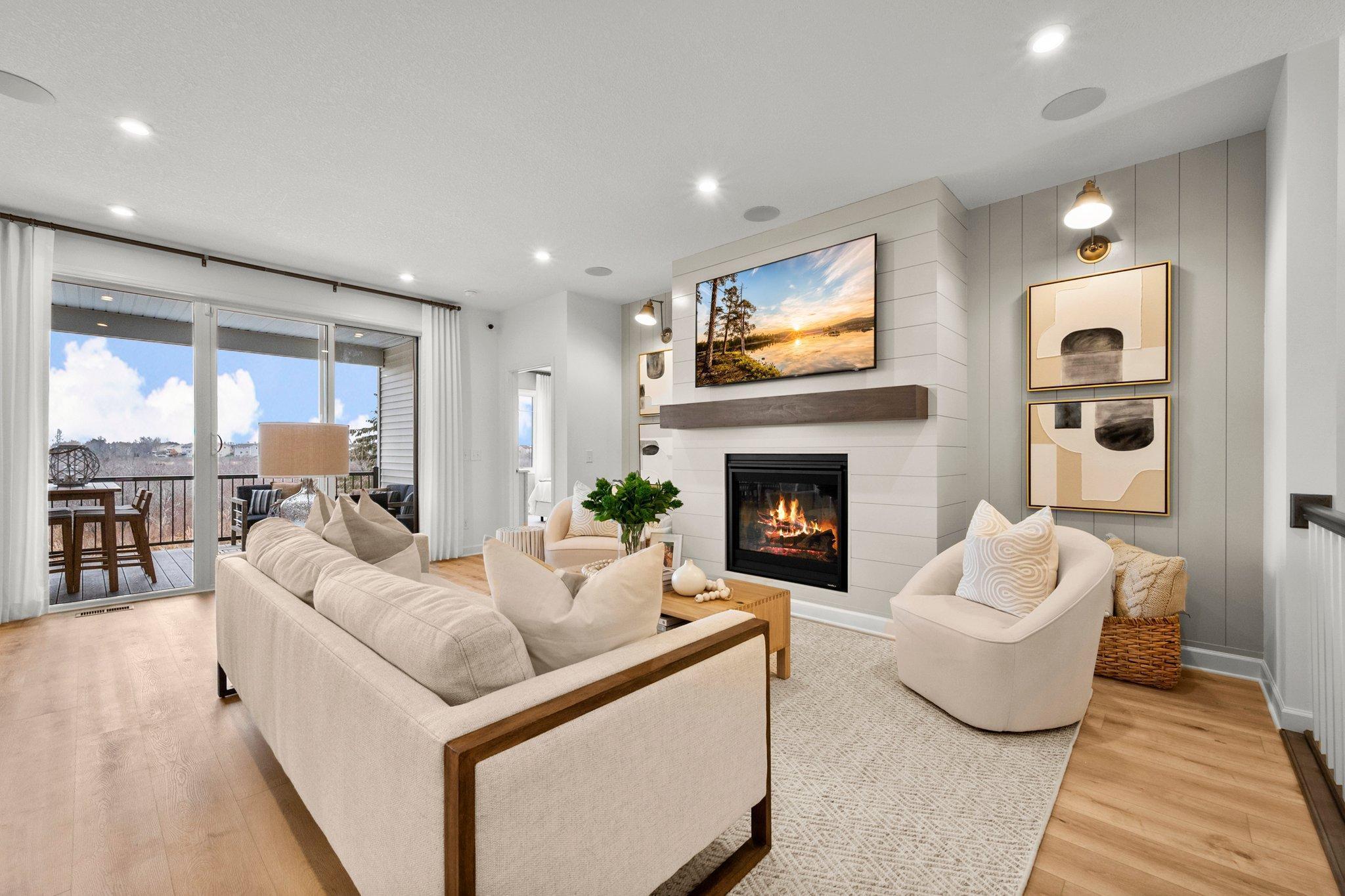15335 112TH AVENUE
15335 112th Avenue, Dayton, 55369, MN
-
Price: $670,730
-
Status type: For Sale
-
City: Dayton
-
Neighborhood: Sundance Greens
Bedrooms: 4
Property Size :3192
-
Listing Agent: NST13437,NST113512
-
Property type : Single Family Residence
-
Zip code: 55369
-
Street: 15335 112th Avenue
-
Street: 15335 112th Avenue
Bathrooms: 3
Year: 2024
Listing Brokerage: Hans Hagen Homes, Inc.
FEATURES
- Range
- Refrigerator
- Microwave
- Dishwasher
- Disposal
- Humidifier
- Air-To-Air Exchanger
- Gas Water Heater
- Stainless Steel Appliances
DETAILS
Welcome to Sundance Greens, our newest villa community in Dayton! Residents can kick back and enjoy living within walking distance of the community pool, 9 holes of golf and the Sundance Entertainment Center while the HOA takes care of snow/mow service. The 'Sycamore II' floorplan offers an open concept kitchen/dining/family room plus three bedrooms and laundry all on the main level. The finished basement features a huge rec room and fourth bedroom/bathroom. Plenty of storage in the tandem garage bay and complete with a covered composite deck overlooking the back yard. Home is pacing for a completion in mid October, please contact agent for a detailed list of designer-selected finishes.
INTERIOR
Bedrooms: 4
Fin ft² / Living Area: 3192 ft²
Below Ground Living: 1301ft²
Bathrooms: 3
Above Ground Living: 1891ft²
-
Basement Details: Drain Tiled, Finished, Concrete, Storage Space, Sump Pump, Walkout,
Appliances Included:
-
- Range
- Refrigerator
- Microwave
- Dishwasher
- Disposal
- Humidifier
- Air-To-Air Exchanger
- Gas Water Heater
- Stainless Steel Appliances
EXTERIOR
Air Conditioning: Central Air
Garage Spaces: 3
Construction Materials: N/A
Foundation Size: 1891ft²
Unit Amenities:
-
- In-Ground Sprinkler
Heating System:
-
- Forced Air
ROOMS
| Main | Size | ft² |
|---|---|---|
| Family Room | 16x20 | 256 ft² |
| Dining Room | 11x15 | 121 ft² |
| Kitchen | 11x15 | 121 ft² |
| Bedroom 1 | 13x15 | 169 ft² |
| Bedroom 2 | 12x12 | 144 ft² |
| Bedroom 3 | 12x12 | 144 ft² |
| Porch | 14x11 | 196 ft² |
| Lower | Size | ft² |
|---|---|---|
| Recreation Room | 25x38 | 625 ft² |
| Bedroom 4 | 12x16 | 144 ft² |
LOT
Acres: N/A
Lot Size Dim.: 78x143x82x143
Longitude: 45.1582
Latitude: -93.4741
Zoning: Residential-Single Family
FINANCIAL & TAXES
Tax year: 2024
Tax annual amount: $149
MISCELLANEOUS
Fuel System: N/A
Sewer System: City Sewer/Connected
Water System: City Water/Connected
ADITIONAL INFORMATION
MLS#: NST7644728
Listing Brokerage: Hans Hagen Homes, Inc.

ID: 3363042
Published: September 04, 2024
Last Update: September 04, 2024
Views: 11






