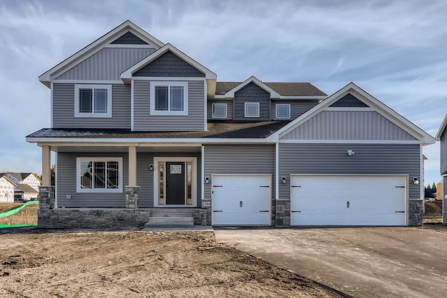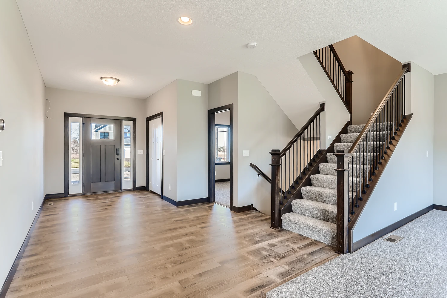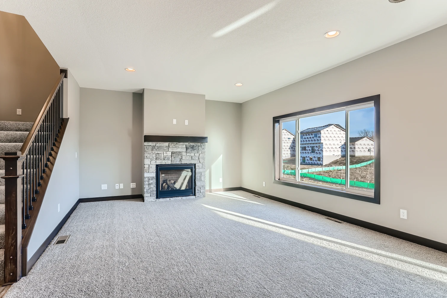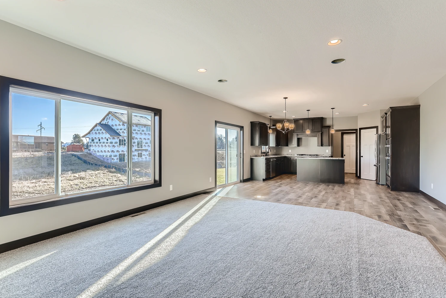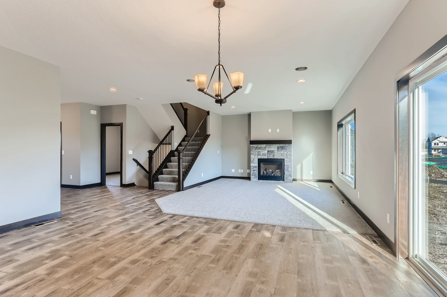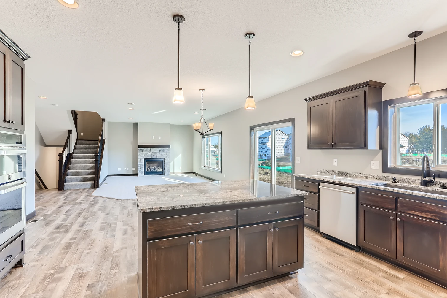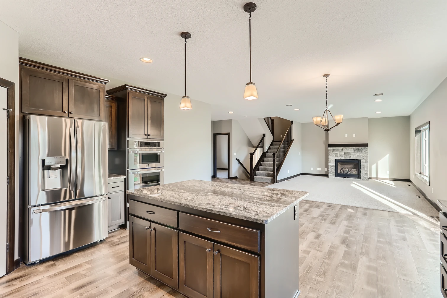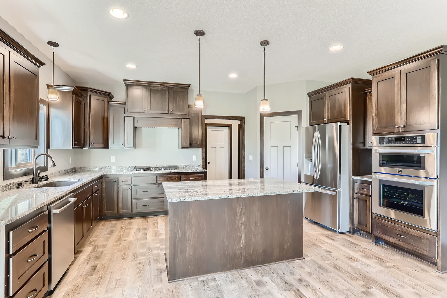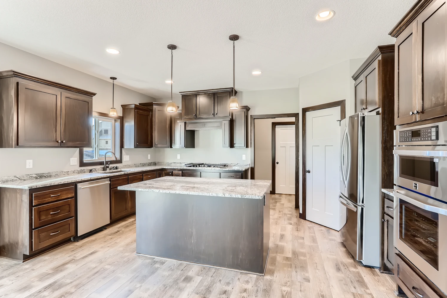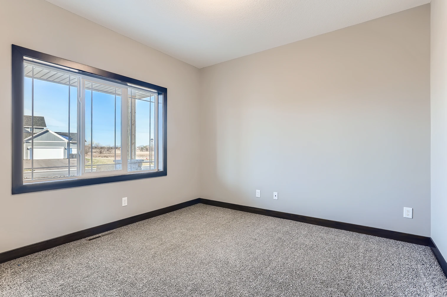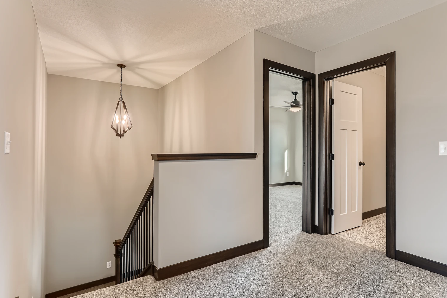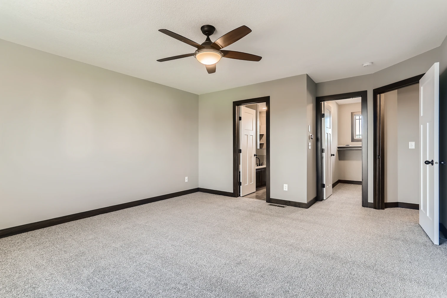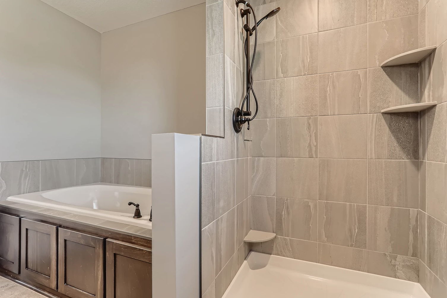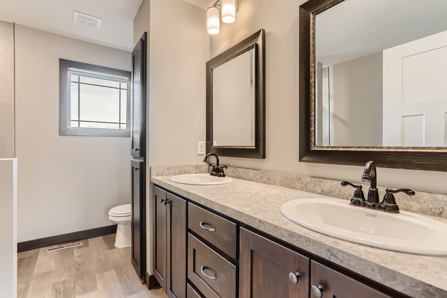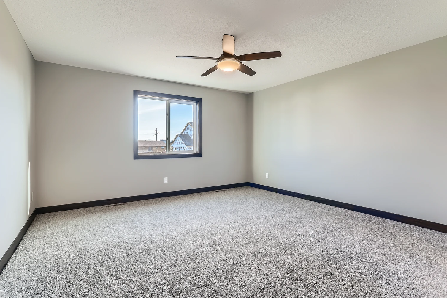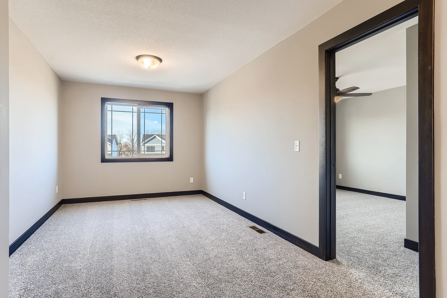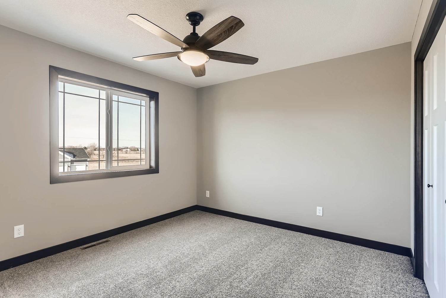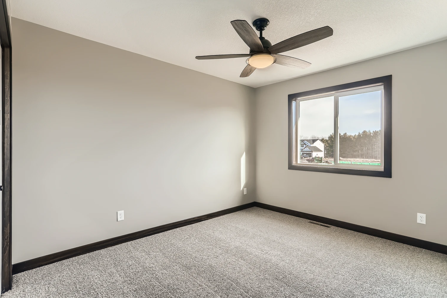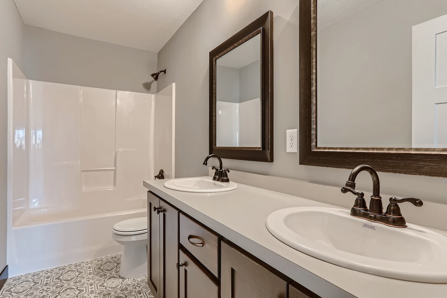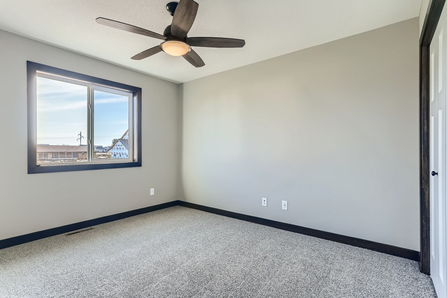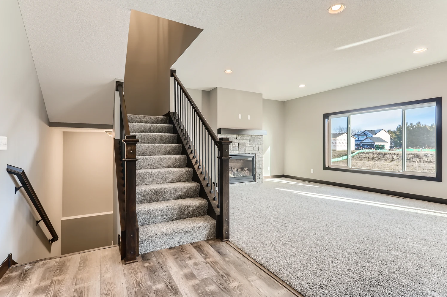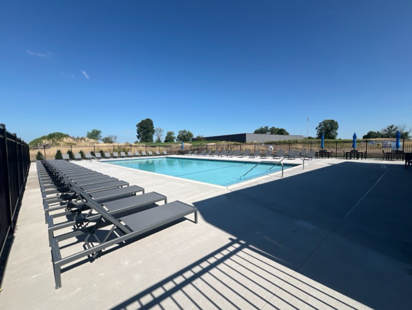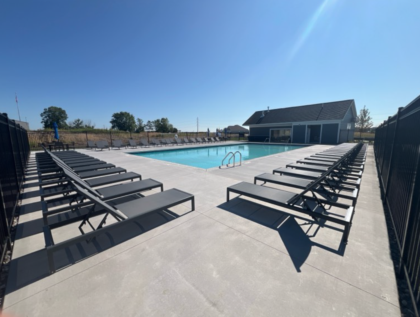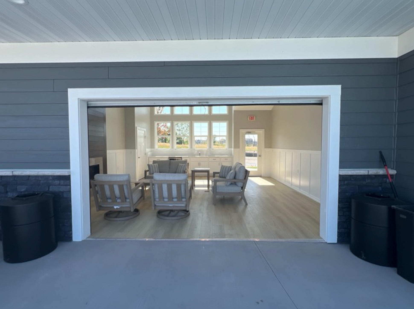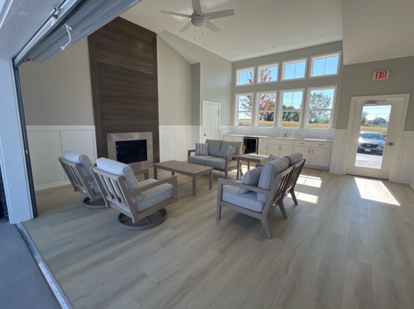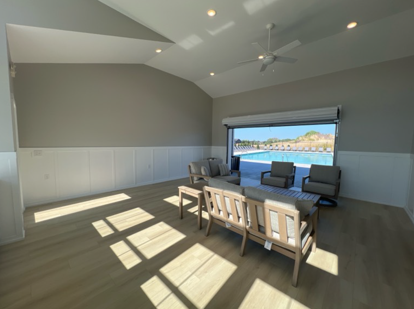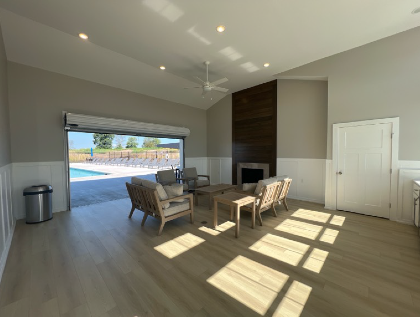15341 110TH AVENUE
15341 110th Avenue, Dayton, 55369, MN
-
Price: $684,900
-
Status type: For Sale
-
City: Dayton
-
Neighborhood: Sundance Greens Fifth Add
Bedrooms: 4
Property Size :2549
-
Listing Agent: NST17994,NST87120
-
Property type : Single Family Residence
-
Zip code: 55369
-
Street: 15341 110th Avenue
-
Street: 15341 110th Avenue
Bathrooms: 3
Year: 2024
Listing Brokerage: RE/MAX Results
FEATURES
- Range
- Refrigerator
- Dishwasher
- Wall Oven
- Air-To-Air Exchanger
- Electric Water Heater
- Stainless Steel Appliances
DETAILS
This is a To Be Built. The Kenai by Dane Allen Homes features 4 bedrooms up with a loft, upper level laundry and large private primary bath with tub and step in ceramic shower. Main level has open concept with large kitchen, center island, custom cabinets and walk in pantry. Spacious home with nice covered front porch and large garage. Also enjoy the Sundance Greens community pool. Other lots and plans to choose from.
INTERIOR
Bedrooms: 4
Fin ft² / Living Area: 2549 ft²
Below Ground Living: N/A
Bathrooms: 3
Above Ground Living: 2549ft²
-
Basement Details: Daylight/Lookout Windows, Drain Tiled, Concrete, Tile Shower, Unfinished,
Appliances Included:
-
- Range
- Refrigerator
- Dishwasher
- Wall Oven
- Air-To-Air Exchanger
- Electric Water Heater
- Stainless Steel Appliances
EXTERIOR
Air Conditioning: Central Air
Garage Spaces: 3
Construction Materials: N/A
Foundation Size: 1226ft²
Unit Amenities:
-
- Kitchen Window
- Porch
- Ceiling Fan(s)
- Walk-In Closet
- Washer/Dryer Hookup
- Paneled Doors
- Kitchen Center Island
Heating System:
-
- Forced Air
ROOMS
| Main | Size | ft² |
|---|---|---|
| Living Room | 20x15 | 400 ft² |
| Dining Room | 18x10 | 324 ft² |
| Kitchen | 18x12 | 324 ft² |
| Flex Room | 15x12 | 225 ft² |
| Foyer | 12x8 | 144 ft² |
| Mud Room | 10x5 | 100 ft² |
| Porch | 22x8 | 484 ft² |
| Upper | Size | ft² |
|---|---|---|
| Loft | 13x10 | 169 ft² |
| Laundry | 7x6 | 49 ft² |
| Bedroom 1 | 15x15 | 225 ft² |
| Bedroom 2 | 12x10 | 144 ft² |
| Bedroom 3 | 12x10 | 144 ft² |
| Bedroom 4 | 12x11 | 144 ft² |
| Primary Bathroom | 11x9 | 121 ft² |
LOT
Acres: N/A
Lot Size Dim.: 66x145x67x156
Longitude: 45.1562
Latitude: -93.4746
Zoning: Residential-Single Family
FINANCIAL & TAXES
Tax year: 2024
Tax annual amount: $1,125
MISCELLANEOUS
Fuel System: N/A
Sewer System: City Sewer/Connected
Water System: City Water/Connected
ADITIONAL INFORMATION
MLS#: NST7648826
Listing Brokerage: RE/MAX Results

ID: 3397677
Published: September 12, 2024
Last Update: September 12, 2024
Views: 41


