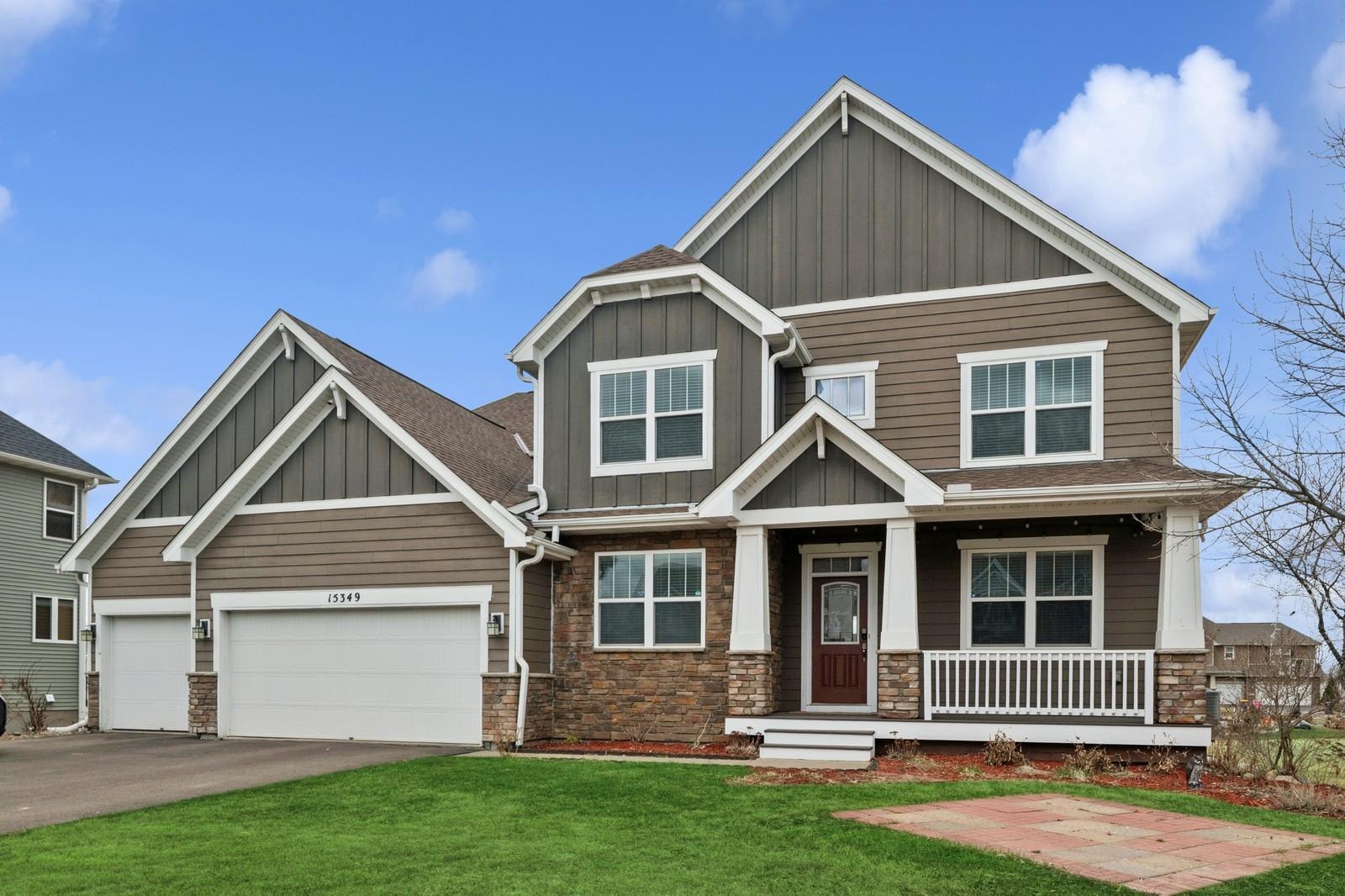15349 EAGLE CREEK WAY
15349 Eagle Creek Way, Saint Paul (Apple Valley), 55124, MN
-
Price: $945,000
-
Status type: For Sale
-
Neighborhood: Cortland 2nd Add
Bedrooms: 6
Property Size :5173
-
Listing Agent: NST16747,NST15881
-
Property type : Single Family Residence
-
Zip code: 55124
-
Street: 15349 Eagle Creek Way
-
Street: 15349 Eagle Creek Way
Bathrooms: 5
Year: 2014
Listing Brokerage: Real Estate Masters, Ltd.
DETAILS
Spacious 6-Bedroom Home in Prime Location. Must Sell Fast! Located in the heart of Apple Valley with easy access to Rosemount and Lakeville, this beautifully maintained 6-bedroom home is in a top-rated school district and just 5–10 minutes from major healthcare providers like HealthPartners and Fairview. Home Features: Main-level bedroom with attached full bath, perfect for guests or multi-generational living. Expansive master suite with two walk-in closets. Large bedrooms throughout to accommodate family, guests, or office needs. Open loft on the second level, great as a second living area, study space, or playroom. Finished basement with a bedroom, stylish bar area, and a dedicated gym room. Beautiful deck with stunning sunset views, ideal for relaxing evenings or entertaining. Total of 6 bedrooms, offering incredible flexibility and space. Garage features an EV Charger US2 VersiCharge Level 2 30Amp Fast Charging up-to 8Hrs Delay Cable +2ft. Conveniently located just minutes from grocery stores like Target, Byerlys, Cub Foods, and Hy-Vee, along with Walgreens, CVS, and a wide variety of restaurants. Enjoy outdoor living near Cobblestone Lake, perfect for walking, biking, and peaceful getaways. This gem in a highly desirable neighborhood is priced to sell fast. Schedule your showing today!
INTERIOR
Bedrooms: 6
Fin ft² / Living Area: 5173 ft²
Below Ground Living: 1695ft²
Bathrooms: 5
Above Ground Living: 3478ft²
-
Basement Details: Daylight/Lookout Windows, Egress Window(s), Finished, Full, Sump Pump,
Appliances Included:
-
EXTERIOR
Air Conditioning: Central Air
Garage Spaces: 3
Construction Materials: N/A
Foundation Size: 2046ft²
Unit Amenities:
-
- Deck
- Porch
- Natural Woodwork
- Hardwood Floors
- Ceiling Fan(s)
- Vaulted Ceiling(s)
- Security System
Heating System:
-
- Forced Air
ROOMS
| Main | Size | ft² |
|---|---|---|
| Dining Room | 12x13 | 144 ft² |
| Family Room | 19x21 | 361 ft² |
| Kitchen | 14x14 | 196 ft² |
| Bedroom 5 | 13x14 | 169 ft² |
| Study | 12x12 | 144 ft² |
| Upper | Size | ft² |
|---|---|---|
| Bedroom 1 | 17x21 | 289 ft² |
| Bedroom 2 | 12x12 | 144 ft² |
| Bedroom 3 | 15x12 | 225 ft² |
| Bedroom 4 | 14x14 | 196 ft² |
| Game Room | 17x19 | 289 ft² |
LOT
Acres: N/A
Lot Size Dim.: 164x119x44x188
Longitude: 44.7272
Latitude: -93.1679
Zoning: Residential-Single Family
FINANCIAL & TAXES
Tax year: 2024
Tax annual amount: $9,318
MISCELLANEOUS
Fuel System: N/A
Sewer System: City Sewer/Connected
Water System: City Water/Connected
ADITIONAL INFORMATION
MLS#: NST7725784
Listing Brokerage: Real Estate Masters, Ltd.

ID: 3536402
Published: April 10, 2025
Last Update: April 10, 2025
Views: 2






