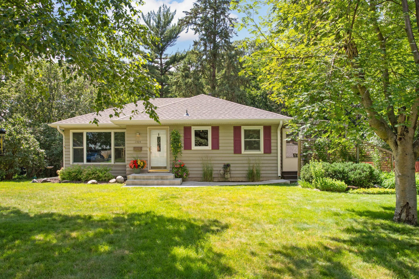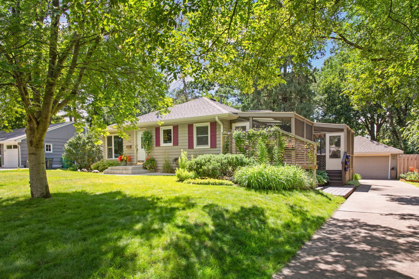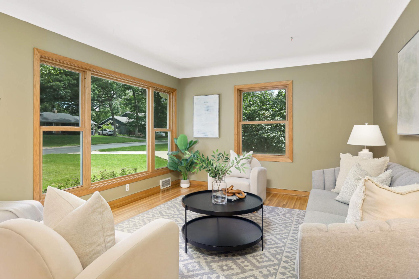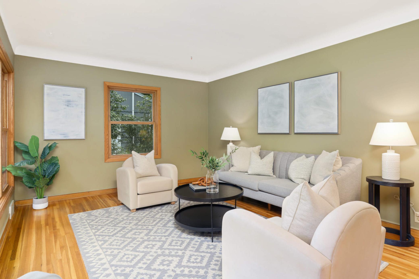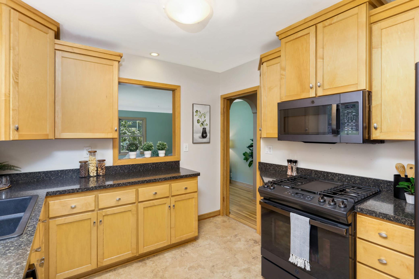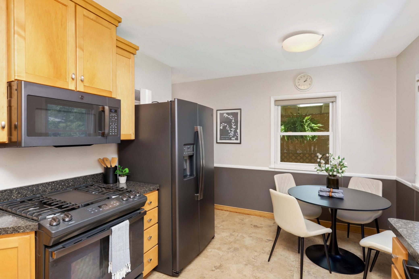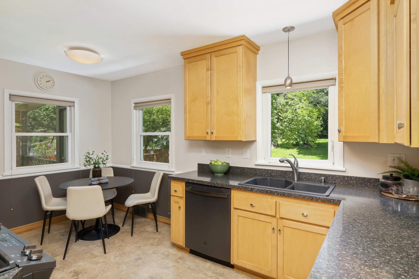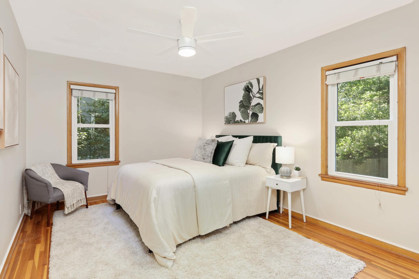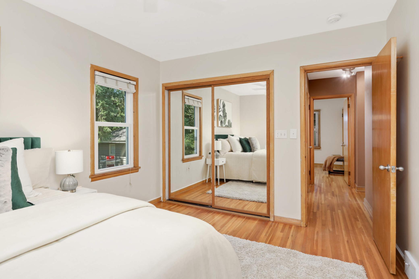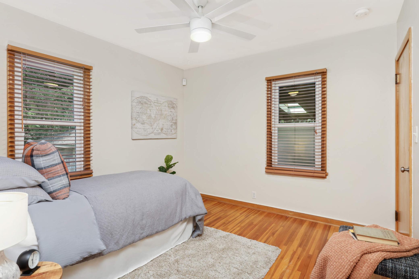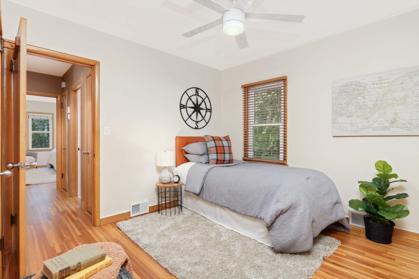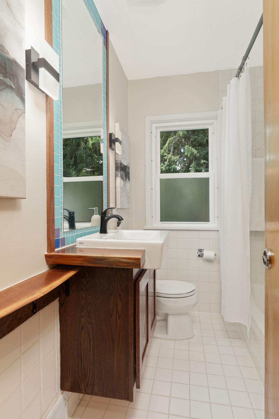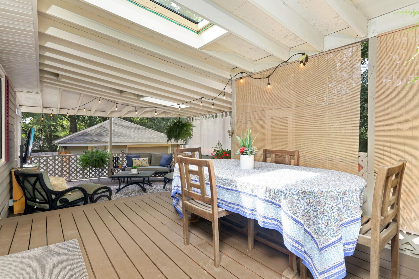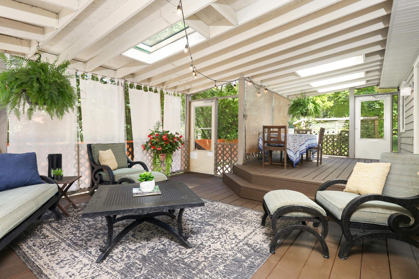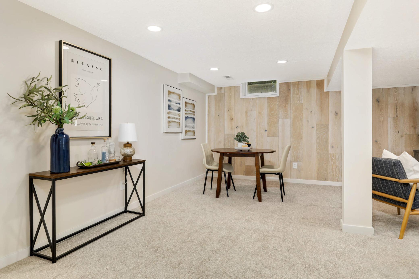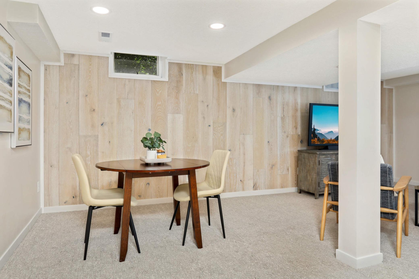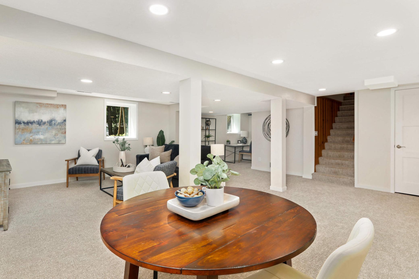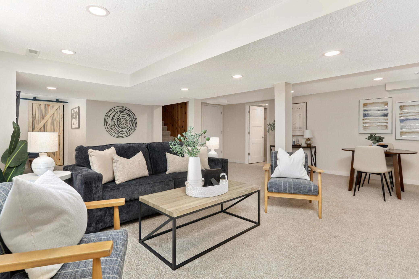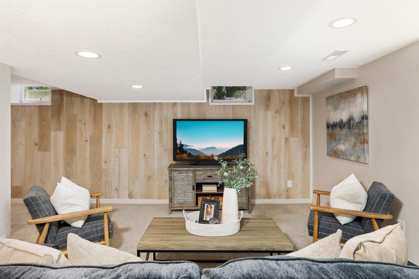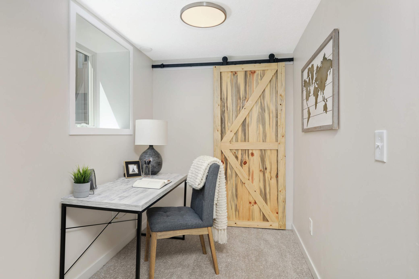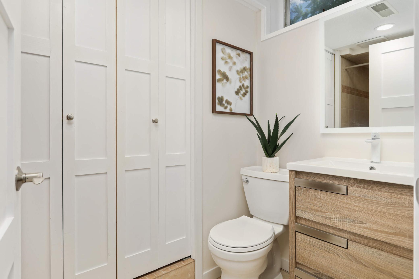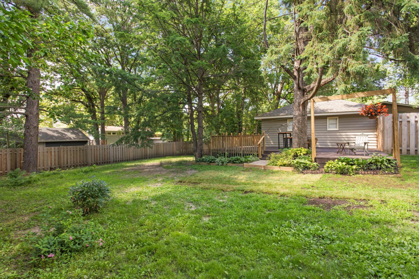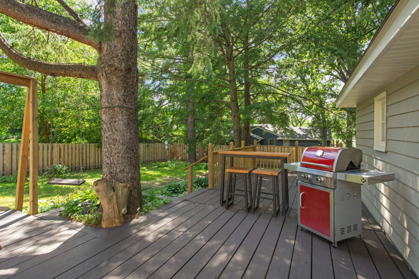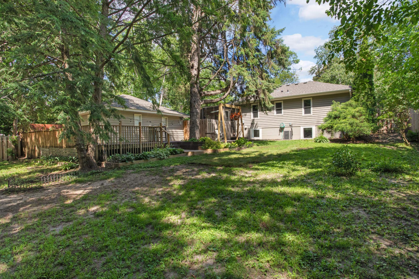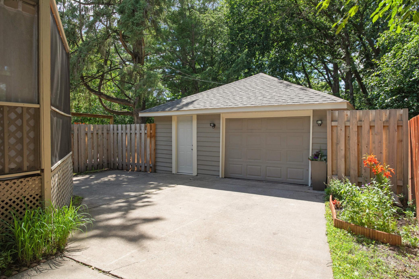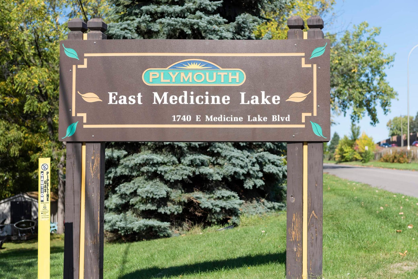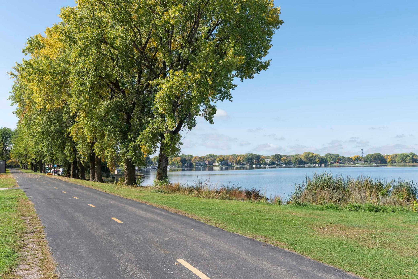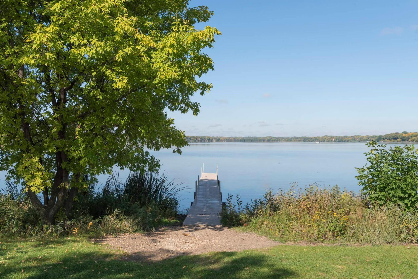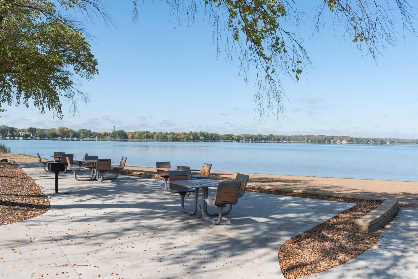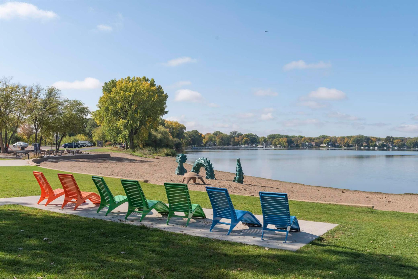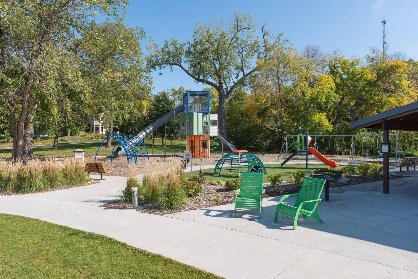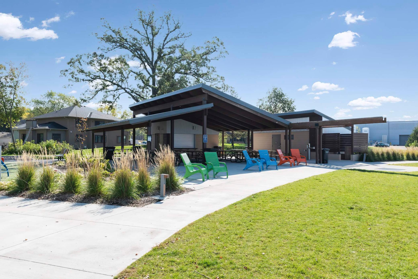1535 VALDERS AVENUE
1535 Valders Avenue, Golden Valley, 55427, MN
-
Price: $379,900
-
Status type: For Sale
-
City: Golden Valley
-
Neighborhood: N/A
Bedrooms: 2
Property Size :1450
-
Listing Agent: NST19238,NST505178
-
Property type : Single Family Residence
-
Zip code: 55427
-
Street: 1535 Valders Avenue
-
Street: 1535 Valders Avenue
Bathrooms: 2
Year: 1953
Listing Brokerage: RE/MAX Results
FEATURES
- Range
- Refrigerator
- Washer
- Dryer
- Microwave
- Exhaust Fan
- Dishwasher
DETAILS
Welcome to this charming Golden Valley gem! This beautifully maintained home features natural hardwood floors and an abundance of natural light throughout, creating a warm and inviting atmosphere. This home boasts a huge screened-in 3-season porch, perfect for relaxing or entertaining. The great-sized backyard, complete with a privacy fence, offers an ideal space for outdoor activities. Inside, you'll find 2 bedrooms and 2 bathrooms, with the potential for a 3rd bedroom thanks to an egress window in the basement. The location is unbeatable, just minutes from downtown Minneapolis, providing both convenience and separation. Don't miss out on this delightful home that combines charm, space, and a prime location. Schedule your showing today!
INTERIOR
Bedrooms: 2
Fin ft² / Living Area: 1450 ft²
Below Ground Living: 479ft²
Bathrooms: 2
Above Ground Living: 971ft²
-
Basement Details: Drain Tiled, Finished, Full, Sump Pump,
Appliances Included:
-
- Range
- Refrigerator
- Washer
- Dryer
- Microwave
- Exhaust Fan
- Dishwasher
EXTERIOR
Air Conditioning: Central Air
Garage Spaces: 2
Construction Materials: N/A
Foundation Size: 971ft²
Unit Amenities:
-
- Patio
- Deck
- Porch
- Natural Woodwork
- Hardwood Floors
- Washer/Dryer Hookup
- Skylight
- Tile Floors
Heating System:
-
- Forced Air
ROOMS
| Main | Size | ft² |
|---|---|---|
| Living Room | 19X12 | 361 ft² |
| Kitchen | 15X10 | 225 ft² |
| Bedroom 1 | 14X11 | 196 ft² |
| Bedroom 2 | 11X10 | 121 ft² |
| Screened Porch | 33X16 | 1089 ft² |
| Deck | 35X32 | 1225 ft² |
| Lower | Size | ft² |
|---|---|---|
| Family Room | 22X22 | 484 ft² |
LOT
Acres: N/A
Lot Size Dim.: 80X156
Longitude: 44.997
Latitude: -93.382
Zoning: Residential-Single Family
FINANCIAL & TAXES
Tax year: 2023
Tax annual amount: $4,509
MISCELLANEOUS
Fuel System: N/A
Sewer System: City Sewer/Connected
Water System: City Water/Connected
ADITIONAL INFORMATION
MLS#: NST7611056
Listing Brokerage: RE/MAX Results

ID: 3108550
Published: June 29, 2024
Last Update: June 29, 2024
Views: 8


