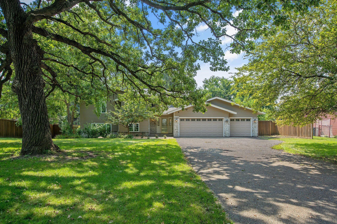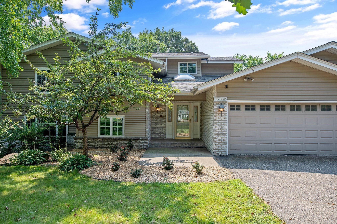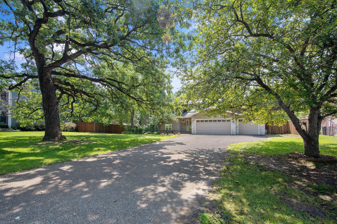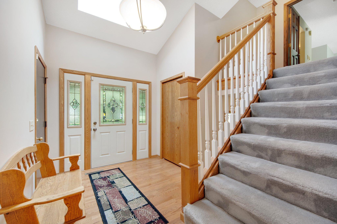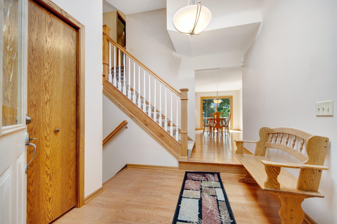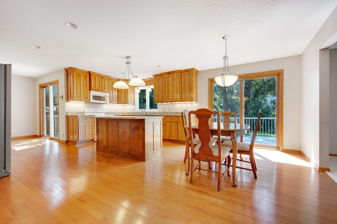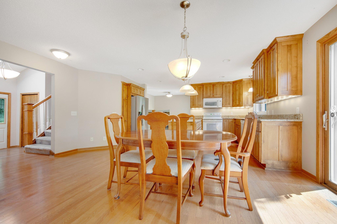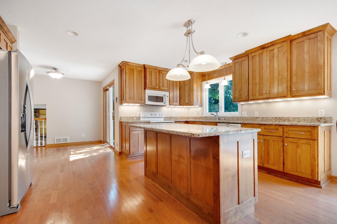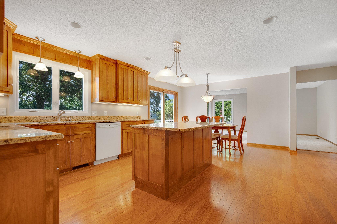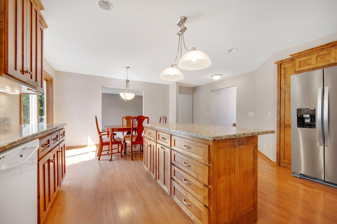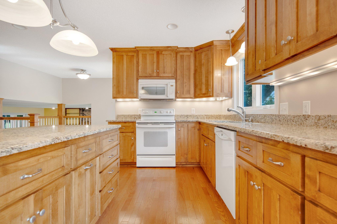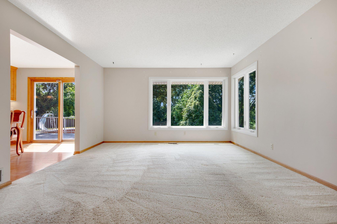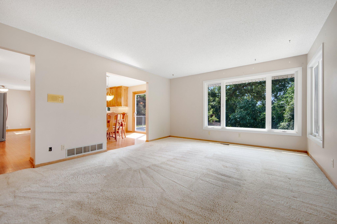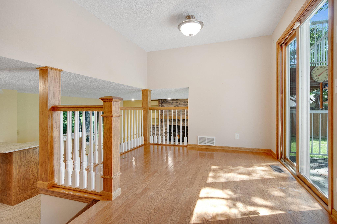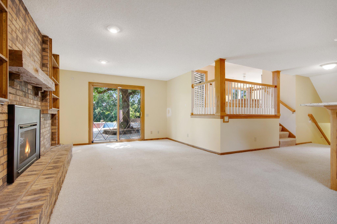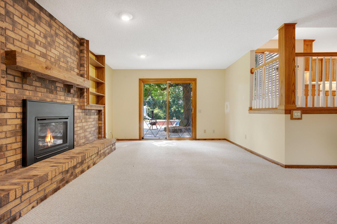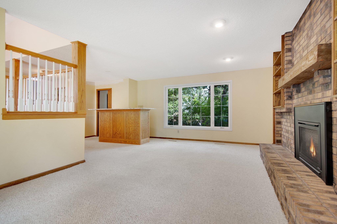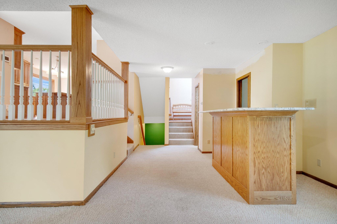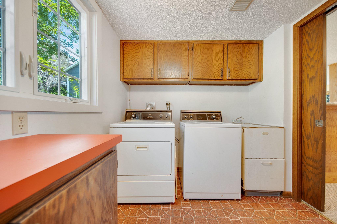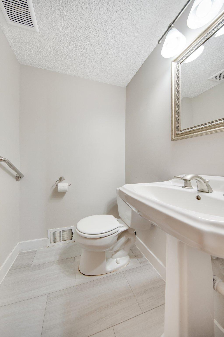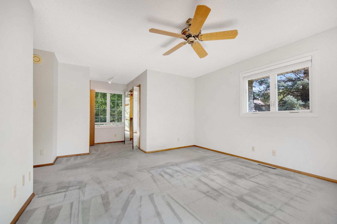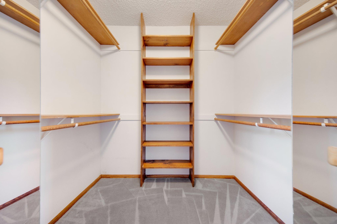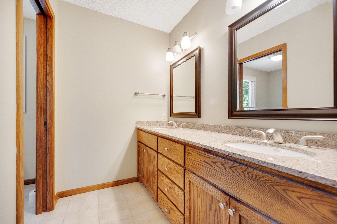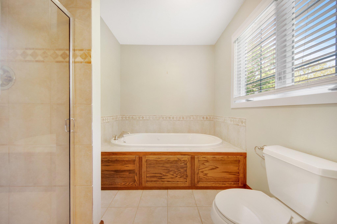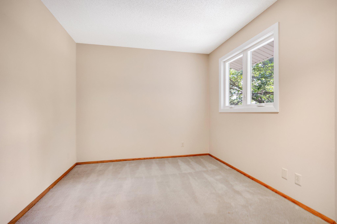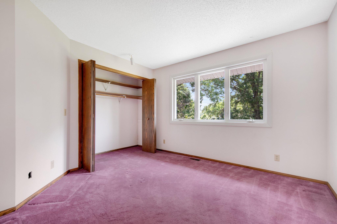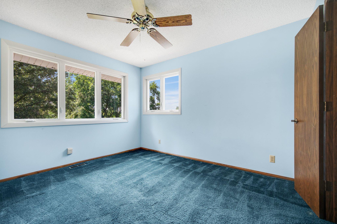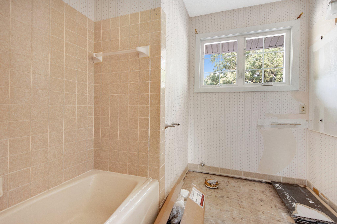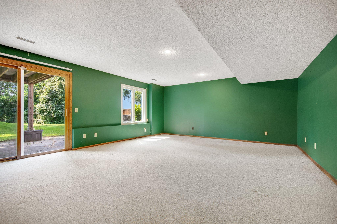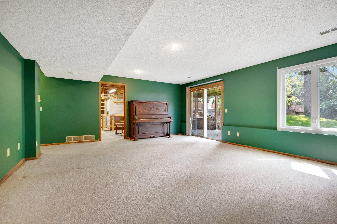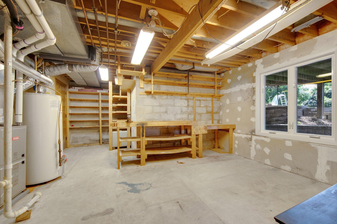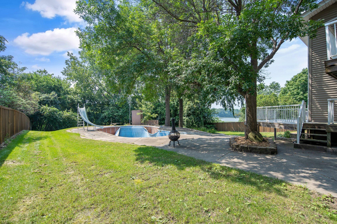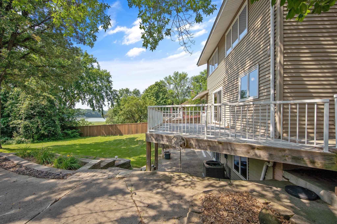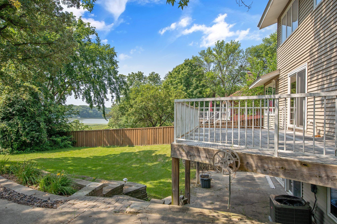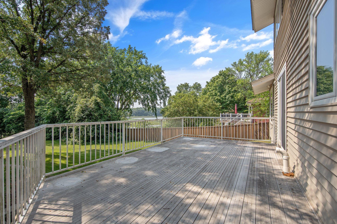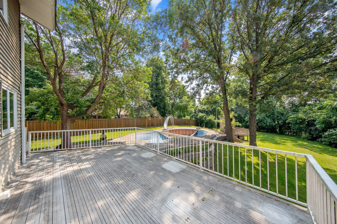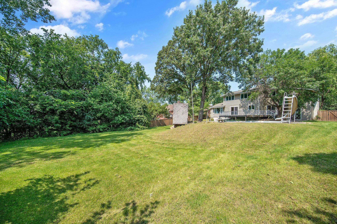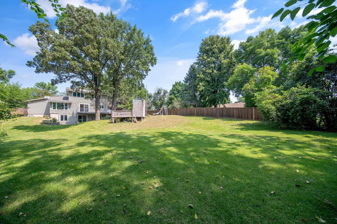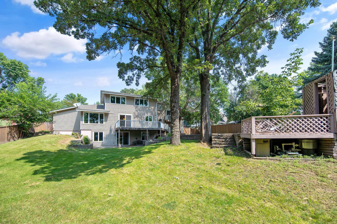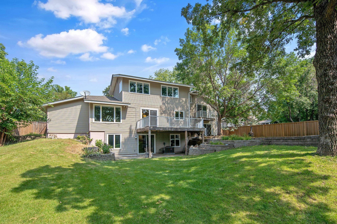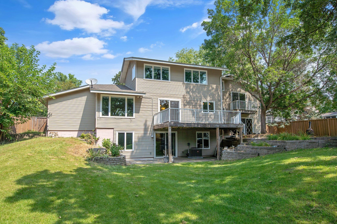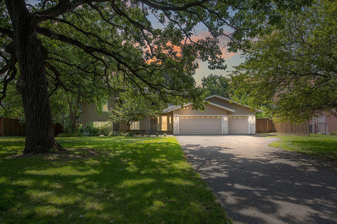15356 VILLAGE WOODS DRIVE
15356 Village Woods Drive, Eden Prairie, 55347, MN
-
Price: $599,000
-
Status type: For Sale
-
City: Eden Prairie
-
Neighborhood: Red Rock Hills 3rd Add
Bedrooms: 4
Property Size :2847
-
Listing Agent: NST49293,NST83830
-
Property type : Single Family Residence
-
Zip code: 55347
-
Street: 15356 Village Woods Drive
-
Street: 15356 Village Woods Drive
Bathrooms: 3
Year: 1979
Listing Brokerage: Compass
FEATURES
- Range
- Refrigerator
- Washer
- Dryer
- Microwave
- Dishwasher
- Disposal
- Stainless Steel Appliances
DETAILS
Welcome to this wonderful home situated on a gorgeous .7 acre lot with picturesque views of Red Rock Lake offering a blend of amazing outdoor space & versatile indoor space with all the comforts of home. This is a perfect opportunity for you to take on a project & put your own personal touch on the property. The main levels feature a gorgeous updated kitchen, two living spaces, a dining room & versatile spaces to use however you would like. You will fall in love with the sprawling maintenance free deck with gorgeous lake views. Featuring 4 beds, 3 baths & a 3 car garage, you will love the upper level primary suite with his & hers closets and a spa-like master bath with a separate tub & shower. The UL full bath will need to be finished. The lower level walk-out is a great space to use as a rec. room or an additional living space! This property is being sold as-is presenting a fantastic opportunity for those with a vision to bring their cosmetic update & personal touches to create their dream home! The pool can either be filled or brought back to life. Don't miss this incredible opportunity in the <3 of EP to bring your vision to life with endless potential on a HUGE lot with lake views!
INTERIOR
Bedrooms: 4
Fin ft² / Living Area: 2847 ft²
Below Ground Living: 567ft²
Bathrooms: 3
Above Ground Living: 2280ft²
-
Basement Details: Egress Window(s), Finished, Storage Space, Walkout,
Appliances Included:
-
- Range
- Refrigerator
- Washer
- Dryer
- Microwave
- Dishwasher
- Disposal
- Stainless Steel Appliances
EXTERIOR
Air Conditioning: Central Air
Garage Spaces: 3
Construction Materials: N/A
Foundation Size: 1140ft²
Unit Amenities:
-
- Kitchen Window
- Deck
- Natural Woodwork
- Walk-In Closet
- Kitchen Center Island
- Primary Bedroom Walk-In Closet
Heating System:
-
- Forced Air
ROOMS
| Main | Size | ft² |
|---|---|---|
| Living Room | 17x14 | 289 ft² |
| Kitchen | 14x13 | 196 ft² |
| Dining Room | 13x9 | 169 ft² |
| Lower | Size | ft² |
|---|---|---|
| Family Room | 21x27 | 441 ft² |
| Laundry | 7x7 | 49 ft² |
| Basement | Size | ft² |
|---|---|---|
| Recreation Room | 16x21 | 256 ft² |
| Upper | Size | ft² |
|---|---|---|
| Bedroom 1 | 21x21 | 441 ft² |
| Bedroom 2 | 11x9 | 121 ft² |
| Bedroom 3 | 13x11 | 169 ft² |
| Bedroom 4 | 13x10 | 169 ft² |
LOT
Acres: N/A
Lot Size Dim.: N/A
Longitude: 44.8492
Latitude: -93.4705
Zoning: Residential-Single Family
FINANCIAL & TAXES
Tax year: 2024
Tax annual amount: $8,204
MISCELLANEOUS
Fuel System: N/A
Sewer System: City Sewer/Connected
Water System: City Water/Connected
ADITIONAL INFORMATION
MLS#: NST7639014
Listing Brokerage: Compass

ID: 3323164
Published: August 23, 2024
Last Update: August 23, 2024
Views: 54


