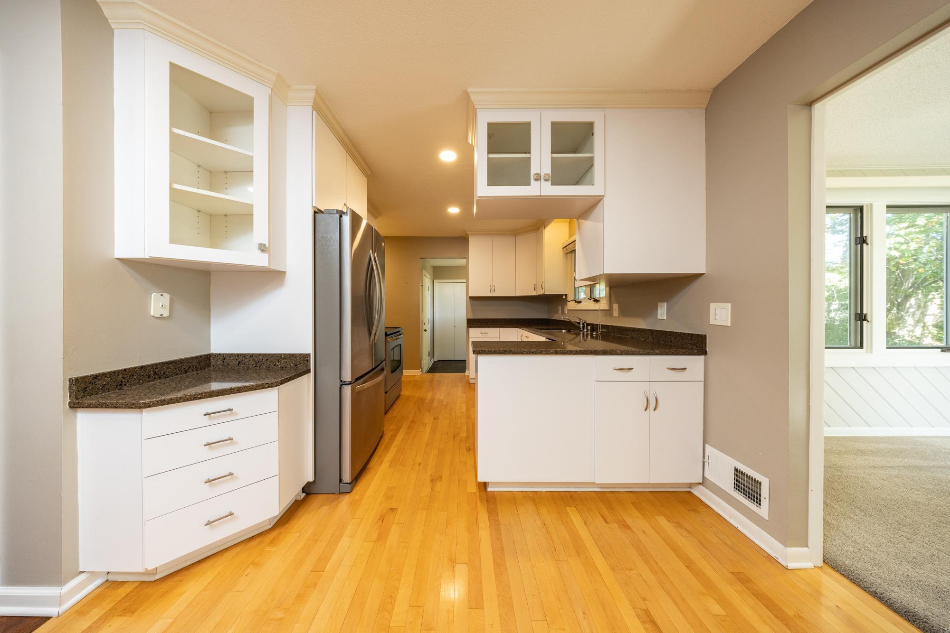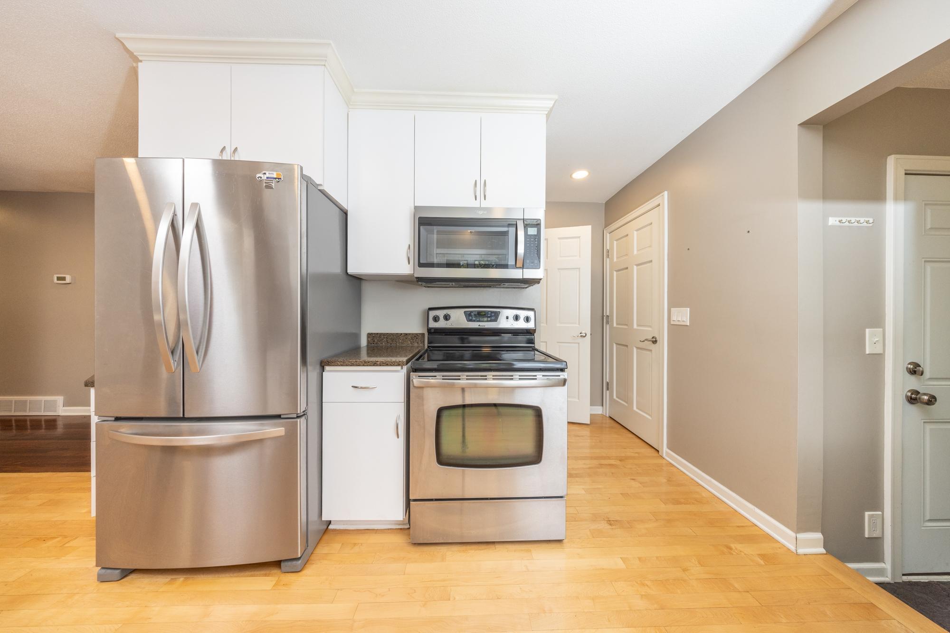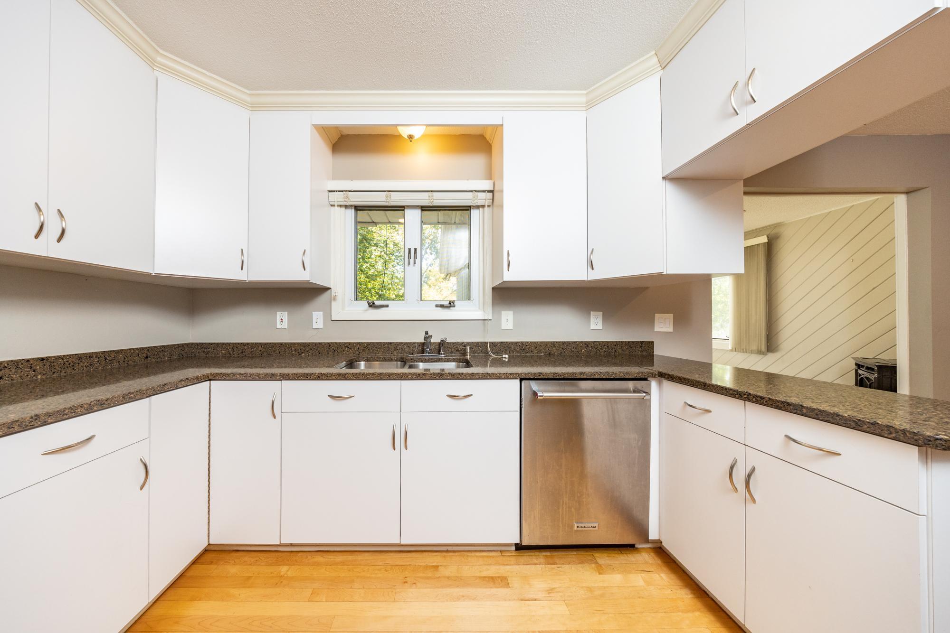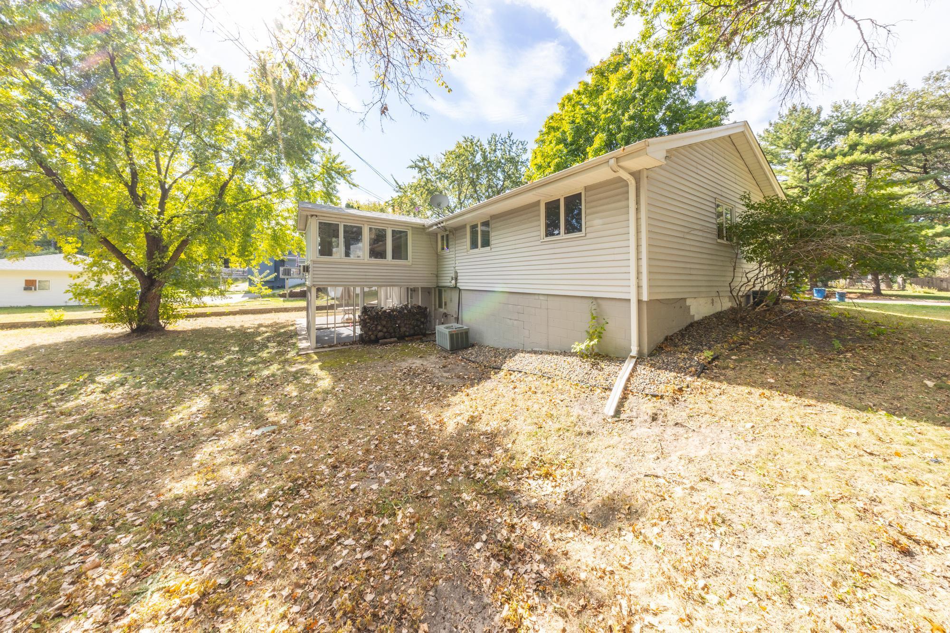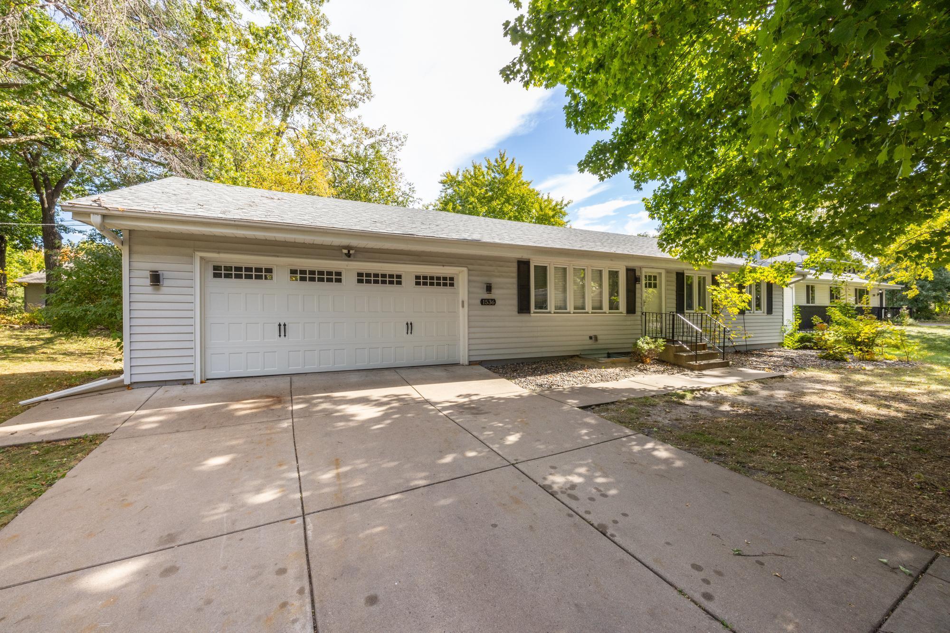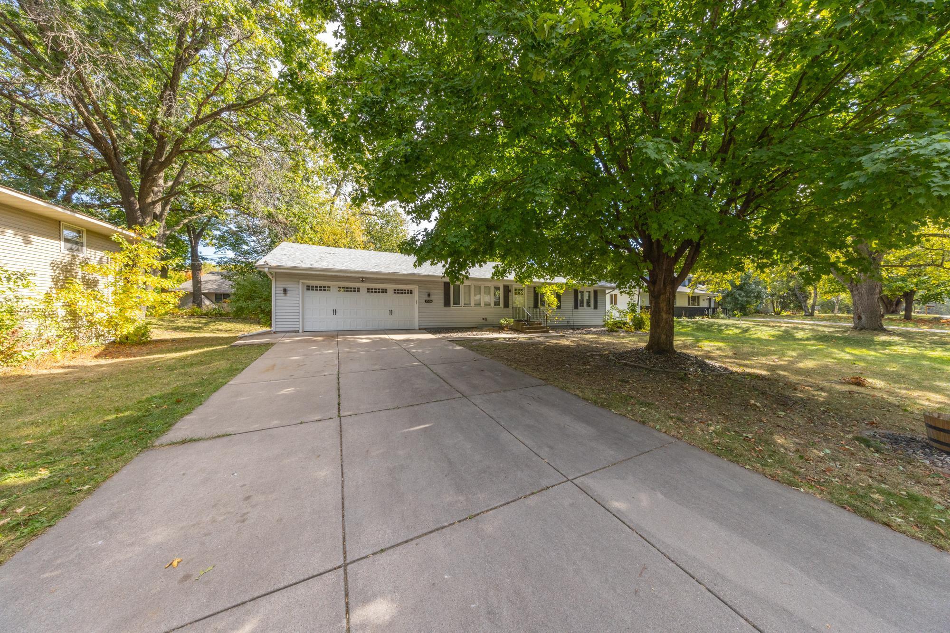1536 AQUILA AVENUE
1536 Aquila Avenue, Golden Valley, 55427, MN
-
Price: $474,500
-
Status type: For Sale
-
City: Golden Valley
-
Neighborhood: Glenwood View
Bedrooms: 4
Property Size :2440
-
Listing Agent: NST15598,NST64362
-
Property type : Single Family Residence
-
Zip code: 55427
-
Street: 1536 Aquila Avenue
-
Street: 1536 Aquila Avenue
Bathrooms: 2
Year: 1964
Listing Brokerage: Joe Sorenson Realty
FEATURES
- Range
- Refrigerator
- Washer
- Dryer
- Microwave
- Dishwasher
- Disposal
DETAILS
Set in a sought after neighborhood of Golden Valley, this home celebrates charm and character with the benefits of modern upgrades for today's lifestyle. Upon entry, you'll be welcomed to an exquisite living room bathed in natural light, which showcases the gleaming hardwood floors. The main level flows nicely from the living room, a bright main floor family room with large windows overlooking the backyard, a cozy dining room, and an updated kitchen. Three bedrooms, a full bathroom with separate soaking tub and shower, and a convenient mudroom complete the main level! The lower level provides a spacious family room complete with dry bar, a fourth bedroom, a three quarter bathroom, and walks out to an inviting screened porch. Outside, enjoy the beautiful private backyard including a large patio off of the screened porch. To top it off, new shingles and new water heater within the last year. Located within walking distance to shopping, restaurants, parks, and bike paths. An unrivaled home where you can simply move in and enjoy.
INTERIOR
Bedrooms: 4
Fin ft² / Living Area: 2440 ft²
Below Ground Living: 950ft²
Bathrooms: 2
Above Ground Living: 1490ft²
-
Basement Details: Block, Daylight/Lookout Windows, Finished, Full, Sump Pump, Walkout,
Appliances Included:
-
- Range
- Refrigerator
- Washer
- Dryer
- Microwave
- Dishwasher
- Disposal
EXTERIOR
Air Conditioning: Central Air
Garage Spaces: 2
Construction Materials: N/A
Foundation Size: 1120ft²
Unit Amenities:
-
- Patio
- Kitchen Window
- Porch
- Hardwood Floors
- Ceiling Fan(s)
- Washer/Dryer Hookup
- In-Ground Sprinkler
- Tile Floors
Heating System:
-
- Forced Air
ROOMS
| Main | Size | ft² |
|---|---|---|
| Living Room | 18x13 | 324 ft² |
| Dining Room | 10x9 | 100 ft² |
| Family Room | 16x14 | 256 ft² |
| Kitchen | 13x10 | 169 ft² |
| Bedroom 1 | 13x11 | 169 ft² |
| Bedroom 2 | 11x10 | 121 ft² |
| Bedroom 3 | 13x9 | 169 ft² |
| Mud Room | 10x7 | 100 ft² |
| Lower | Size | ft² |
|---|---|---|
| Bedroom 4 | 14x13 | 196 ft² |
| Bar/Wet Bar Room | 12x12 | 144 ft² |
| Screened Porch | 16x13 | 256 ft² |
| Amusement Room | 26x14 | 676 ft² |
| Patio | 17x17 | 289 ft² |
LOT
Acres: N/A
Lot Size Dim.: 91x150
Longitude: 44.9962
Latitude: -93.3885
Zoning: Residential-Single Family
FINANCIAL & TAXES
Tax year: 2024
Tax annual amount: $6,010
MISCELLANEOUS
Fuel System: N/A
Sewer System: City Sewer/Connected
Water System: City Water/Connected
ADITIONAL INFORMATION
MLS#: NST7639395
Listing Brokerage: Joe Sorenson Realty

ID: 3355745
Published: August 31, 2024
Last Update: August 31, 2024
Views: 48




