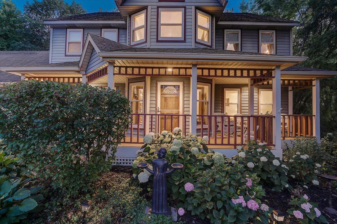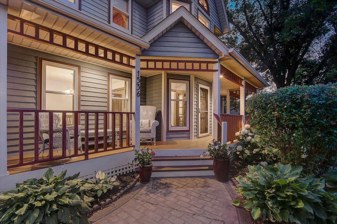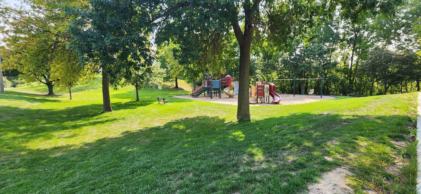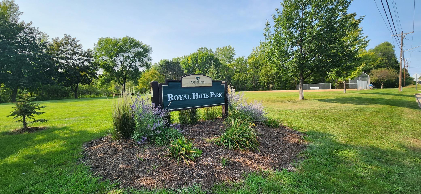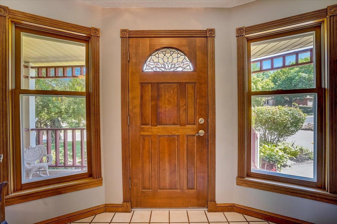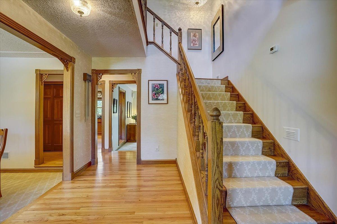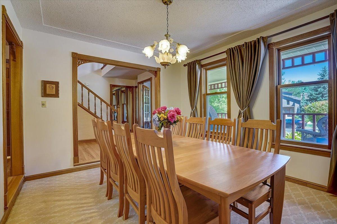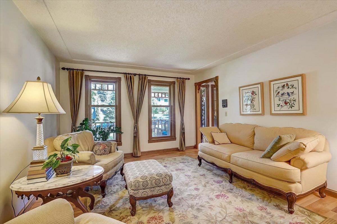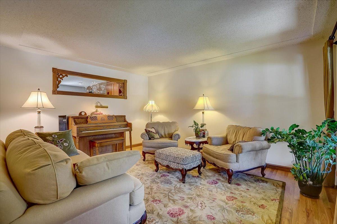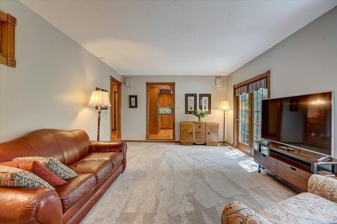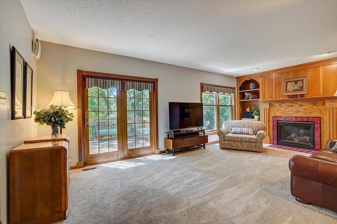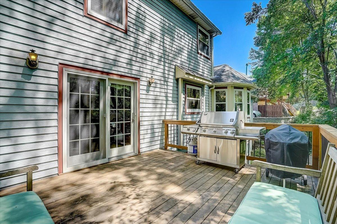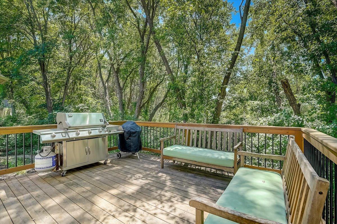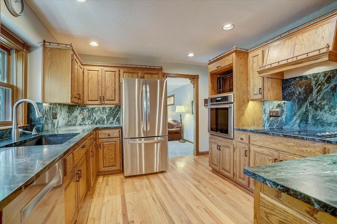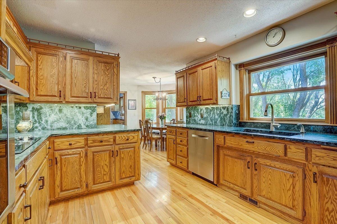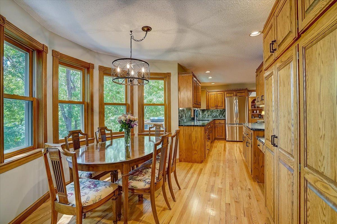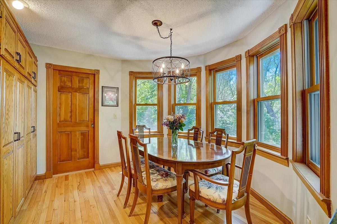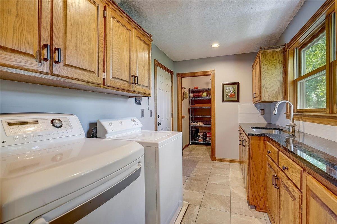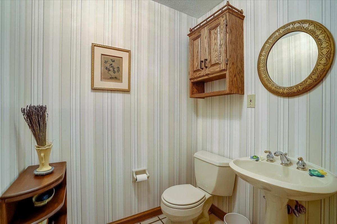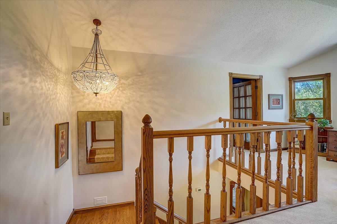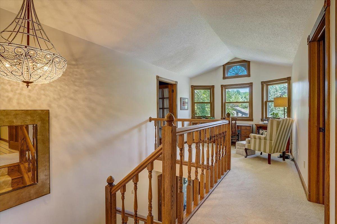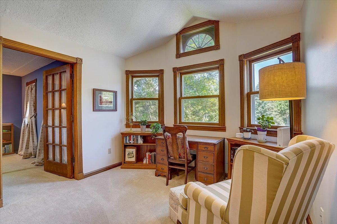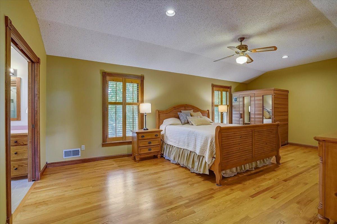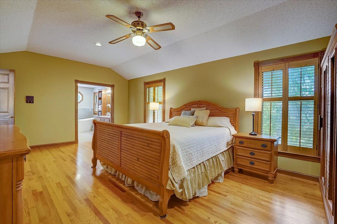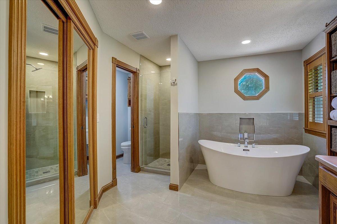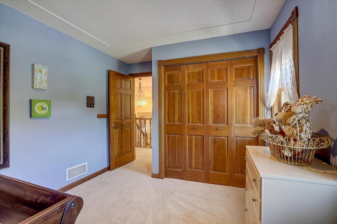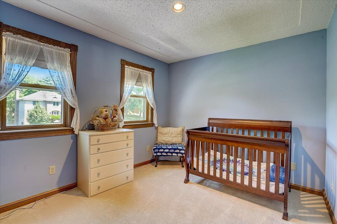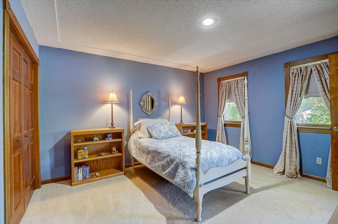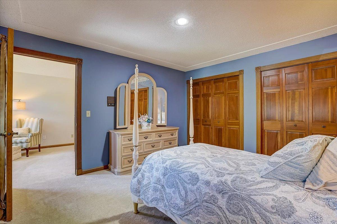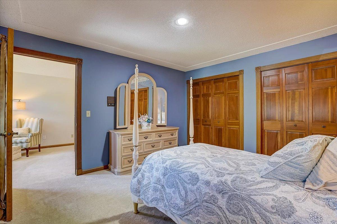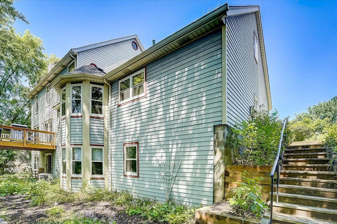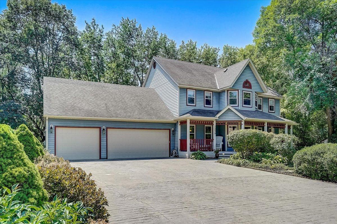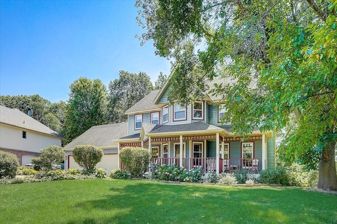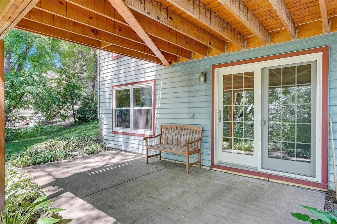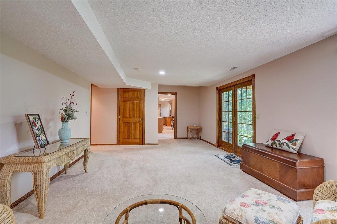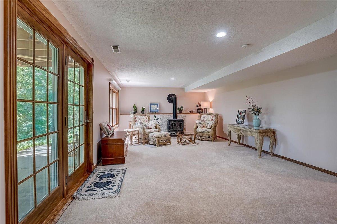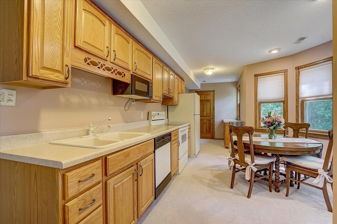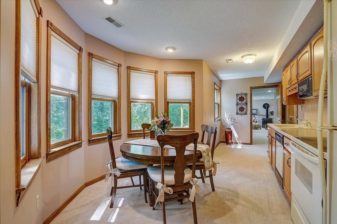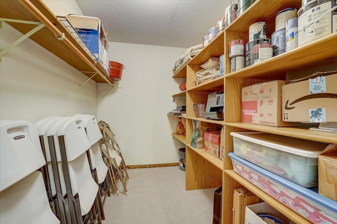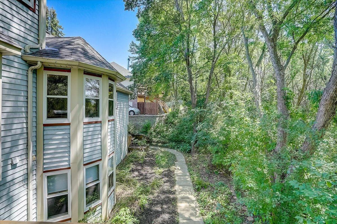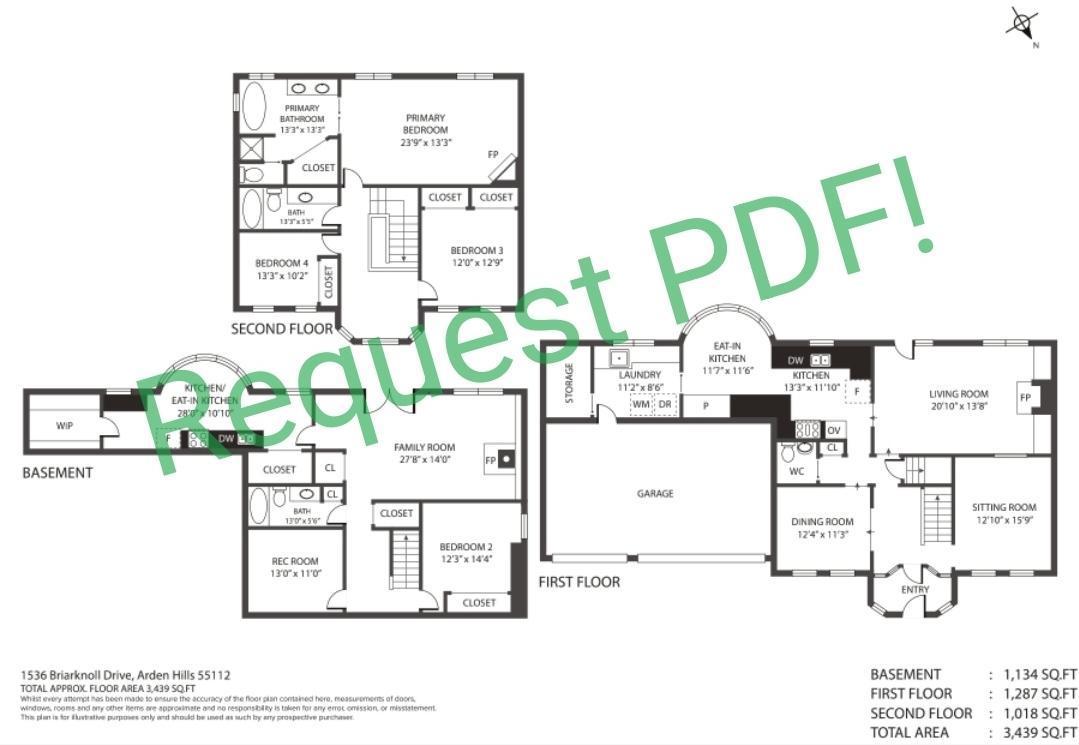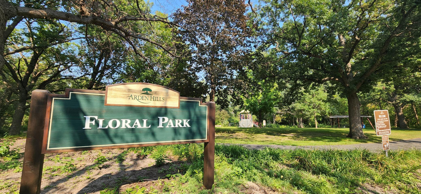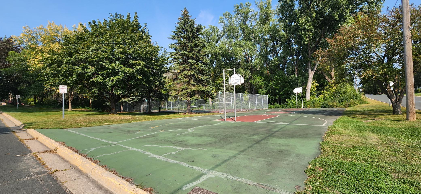1536 BRIARKNOLL DRIVE
1536 Briarknoll Drive, Saint Paul (Arden Hills), 55112, MN
-
Price: $625,000
-
Status type: For Sale
-
City: Saint Paul (Arden Hills)
-
Neighborhood: Briarknoll Two
Bedrooms: 4
Property Size :4282
-
Listing Agent: NST21589,NST92470
-
Property type : Single Family Residence
-
Zip code: 55112
-
Street: 1536 Briarknoll Drive
-
Street: 1536 Briarknoll Drive
Bathrooms: 4
Year: 1987
Listing Brokerage: Engel & Volkers Minneapolis Downtown
FEATURES
- Range
- Refrigerator
- Washer
- Dryer
- Exhaust Fan
- Dishwasher
- Cooktop
- Wall Oven
DETAILS
The lower level walk-out is a generous apartment - great for a college student, daycare, au pair, family, etc! Situated on a low maintenance yard with minimal mowing, perennial gardens and no neighbors behind (state land) for privacy. The whole house is meticulously maintained from hardwood floors to the many updates. Eat-in kitchen w/maintenance free soapstone counters, generous pantry, wall oven, large undermount sink & under cabinet lighting. Three upper level bedrooms. The generous size owner's suite w/fireplace has a private remodeled bath featuring BRAND NEW tile shower & soaking tub and separate toilet. Upper level sitting area makes a great study/work area. Stamped concrete driveway & 3 car garage serve as ample parking. A quiet street between Royal Hills & Floral Parks, & miles of walking trails in the desirable Mounds View school district. *Recent updates: New carpet, paint, furnace, A/C and major bath remodels plus 2016 kitchen remodel = MOVE IN READY!
INTERIOR
Bedrooms: 4
Fin ft² / Living Area: 4282 ft²
Below Ground Living: 1400ft²
Bathrooms: 4
Above Ground Living: 2882ft²
-
Basement Details: Daylight/Lookout Windows, Finished, Owner Access, Single Tenant Access, Walkout,
Appliances Included:
-
- Range
- Refrigerator
- Washer
- Dryer
- Exhaust Fan
- Dishwasher
- Cooktop
- Wall Oven
EXTERIOR
Air Conditioning: Central Air
Garage Spaces: 3
Construction Materials: N/A
Foundation Size: 1441ft²
Unit Amenities:
-
- Patio
- Kitchen Window
- Deck
- Porch
- Natural Woodwork
- Hardwood Floors
- Ceiling Fan(s)
- Walk-In Closet
- Washer/Dryer Hookup
- Other
- Paneled Doors
- Tile Floors
- Primary Bedroom Walk-In Closet
Heating System:
-
- Forced Air
ROOMS
| Main | Size | ft² |
|---|---|---|
| Dining Room | n/a | 0 ft² |
| Family Room | n/a | 0 ft² |
| Kitchen | n/a | 0 ft² |
| Laundry | n/a | 0 ft² |
| Sitting Room | n/a | 0 ft² |
| Lower | Size | ft² |
|---|---|---|
| Exercise Room | n/a | 0 ft² |
| Bedroom 4 | n/a | 0 ft² |
| Kitchen- 2nd | n/a | 0 ft² |
| Living Room | n/a | 0 ft² |
| Storage | n/a | 0 ft² |
| Upper | Size | ft² |
|---|---|---|
| Bedroom 1 | n/a | 0 ft² |
| Loft | n/a | 0 ft² |
| Bedroom 2 | n/a | 0 ft² |
| Bedroom 3 | n/a | 0 ft² |
LOT
Acres: N/A
Lot Size Dim.: 85x170
Longitude: 45.0696
Latitude: -93.1661
Zoning: Residential-Single Family
FINANCIAL & TAXES
Tax year: 2022
Tax annual amount: $6,862
MISCELLANEOUS
Fuel System: N/A
Sewer System: City Sewer/Connected
Water System: City Water/Connected
ADITIONAL INFORMATION
MLS#: NST7163797
Listing Brokerage: Engel & Volkers Minneapolis Downtown

ID: 1418359
Published: October 22, 2022
Last Update: October 22, 2022
Views: 72


