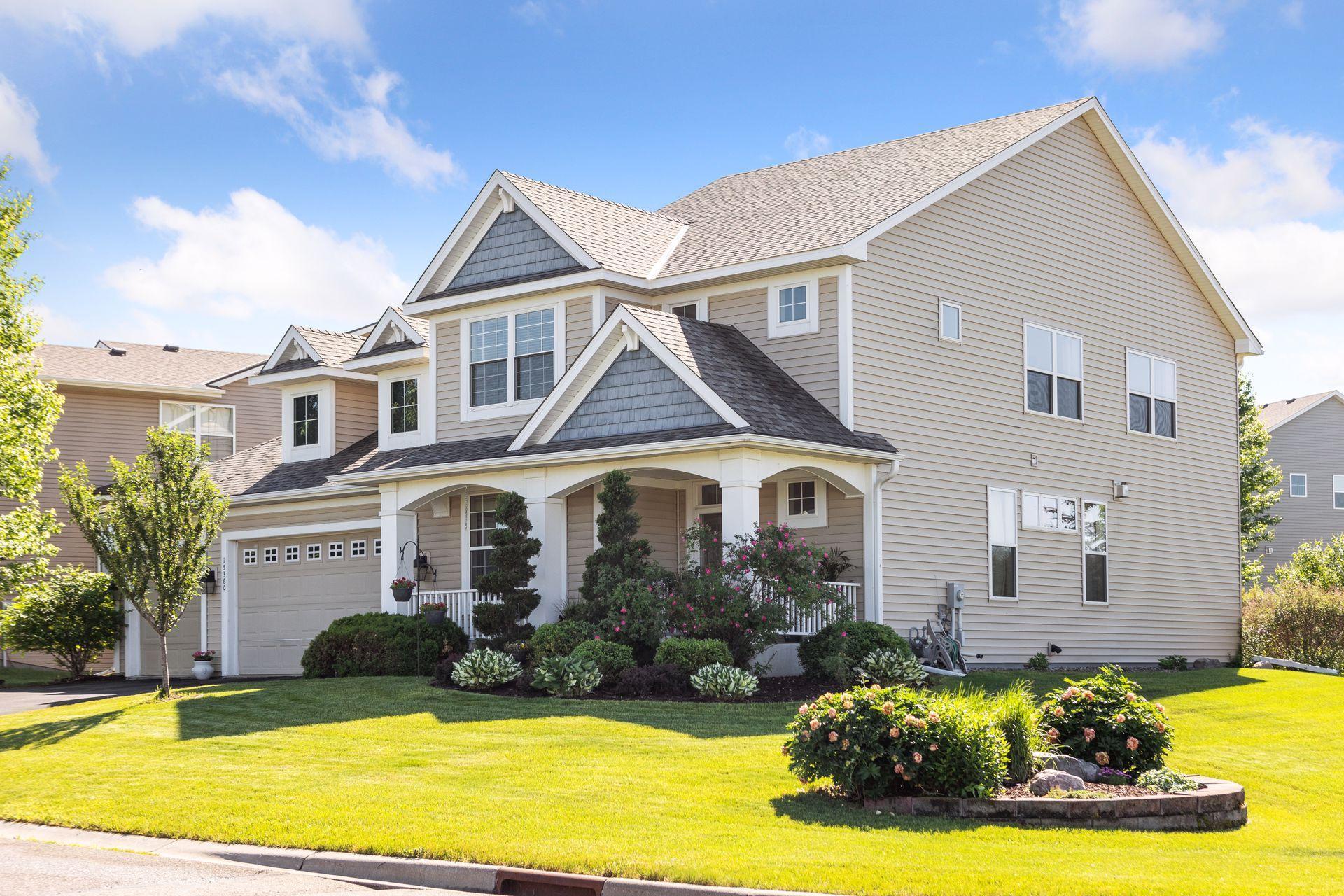15360 58TH PLACE
15360 58th Place, Plymouth, 55446, MN
-
Price: $799,900
-
Status type: For Sale
-
City: Plymouth
-
Neighborhood: Taryn Hills 6th Add
Bedrooms: 5
Property Size :4457
-
Listing Agent: NST16634,NST43835
-
Property type : Single Family Residence
-
Zip code: 55446
-
Street: 15360 58th Place
-
Street: 15360 58th Place
Bathrooms: 5
Year: 2008
Listing Brokerage: Coldwell Banker Burnet
FEATURES
- Refrigerator
- Washer
- Dryer
- Microwave
- Exhaust Fan
- Dishwasher
- Water Softener Owned
- Disposal
- Cooktop
- Wall Oven
- Humidifier
- Air-To-Air Exchanger
- Water Osmosis System
- Water Filtration System
DETAILS
Only available due to job relocation.This beautiful and meticulously cared-for home is located in the highly sought Wayzata school district. Steps from your door are a neighborhood park and access to Plymouth's amazing Greenway Trail. The trail provides a paved path for walking and biking throughout Plymouth. The thoughtful design of this home offers spacious rooms which are ideal for entertaining and daily living. The gourmet kitchen provides an amazing workspace with a large center island, tons of storage and a convenient walk-in pantry. The main floor office is ideal for the remote working schedule. The upper level offers a luxurious owner's suite highlighted with a spa-like private bath. Three additional bedrooms are all large and equipped with spacious closets. These bedrooms are serviced with a Jack-n-Jill bath and a private ensuite bath. The finished lower level features a huge amusement room, convenient 5th bedroom, 3/4 bath and loads of storage.
INTERIOR
Bedrooms: 5
Fin ft² / Living Area: 4457 ft²
Below Ground Living: 1224ft²
Bathrooms: 5
Above Ground Living: 3233ft²
-
Basement Details: Full, Finished, Drain Tiled, Sump Pump, Egress Window(s), Concrete,
Appliances Included:
-
- Refrigerator
- Washer
- Dryer
- Microwave
- Exhaust Fan
- Dishwasher
- Water Softener Owned
- Disposal
- Cooktop
- Wall Oven
- Humidifier
- Air-To-Air Exchanger
- Water Osmosis System
- Water Filtration System
EXTERIOR
Air Conditioning: Central Air
Garage Spaces: 3
Construction Materials: N/A
Foundation Size: 1530ft²
Unit Amenities:
-
- Patio
- Kitchen Window
- Porch
- Natural Woodwork
- Hardwood Floors
- Ceiling Fan(s)
- Walk-In Closet
- Vaulted Ceiling(s)
- In-Ground Sprinkler
- Panoramic View
- Cable
- Kitchen Center Island
- Master Bedroom Walk-In Closet
- Tile Floors
Heating System:
-
- Forced Air
ROOMS
| Main | Size | ft² |
|---|---|---|
| Living Room | 14x14 | 196 ft² |
| Dining Room | 12x10 | 144 ft² |
| Family Room | 16x15 | 256 ft² |
| Kitchen | 15x12 | 225 ft² |
| Office | 11x11 | 121 ft² |
| Informal Dining Room | 13x12 | 169 ft² |
| Upper | Size | ft² |
|---|---|---|
| Bedroom 1 | 15x13 | 225 ft² |
| Bedroom 2 | 15x11 | 225 ft² |
| Bedroom 3 | 15x11 | 225 ft² |
| Bedroom 4 | 13x11 | 169 ft² |
| Loft | 12x12 | 144 ft² |
| Laundry | 8x6 | 64 ft² |
| Lower | Size | ft² |
|---|---|---|
| Bedroom 5 | 11x11 | 121 ft² |
| Amusement Room | 31x28 | 961 ft² |
LOT
Acres: N/A
Lot Size Dim.: 144x77x137x106
Longitude: 45.0606
Latitude: -93.475
Zoning: Residential-Single Family
FINANCIAL & TAXES
Tax year: 2021
Tax annual amount: $6,923
MISCELLANEOUS
Fuel System: N/A
Sewer System: City Sewer/Connected
Water System: City Water/Connected
ADITIONAL INFORMATION
MLS#: NST6218546
Listing Brokerage: Coldwell Banker Burnet

ID: 868155
Published: June 17, 2022
Last Update: June 17, 2022
Views: 88






