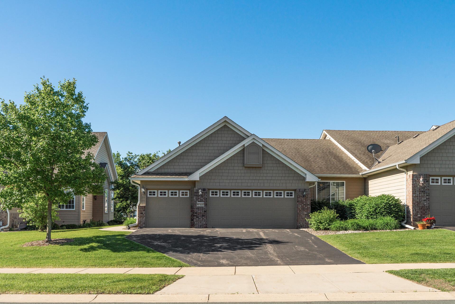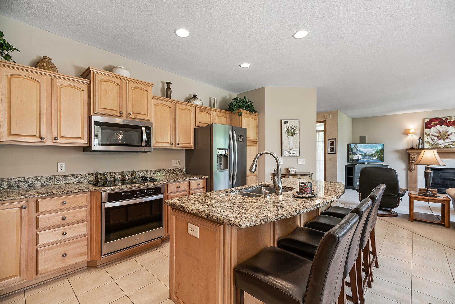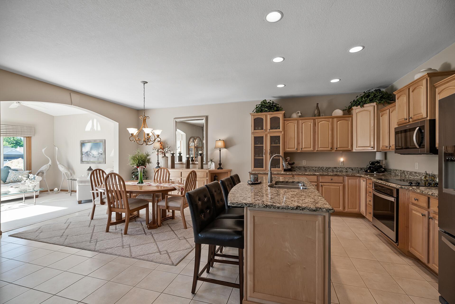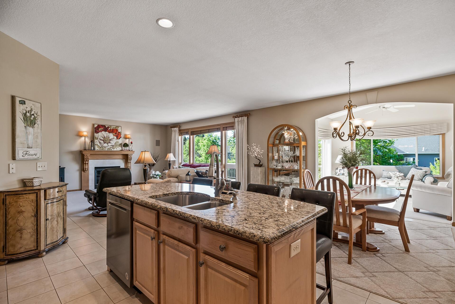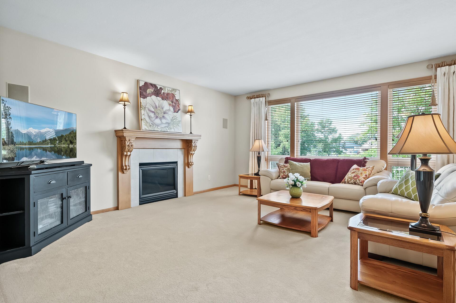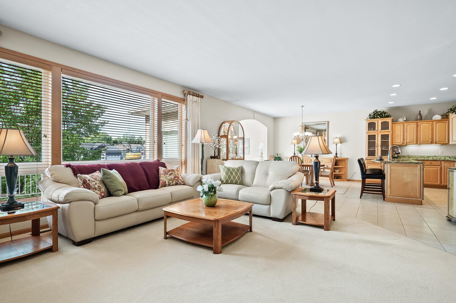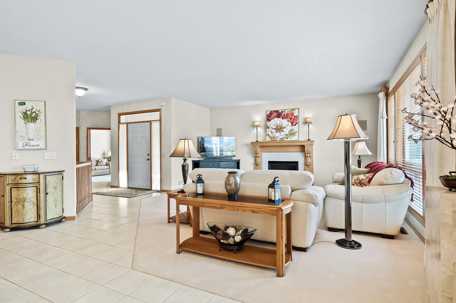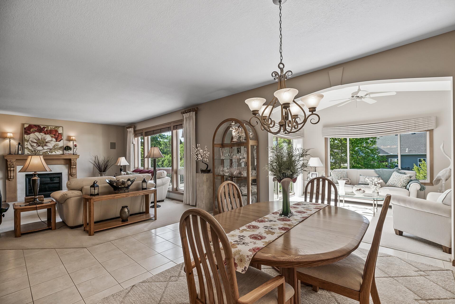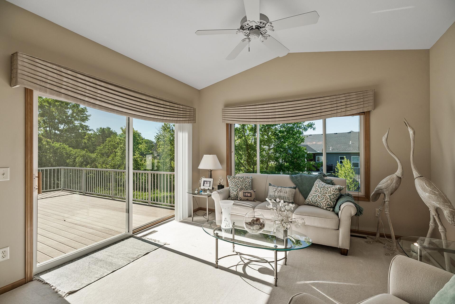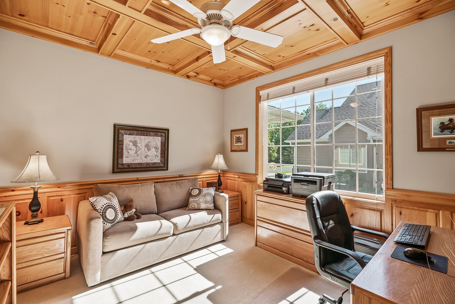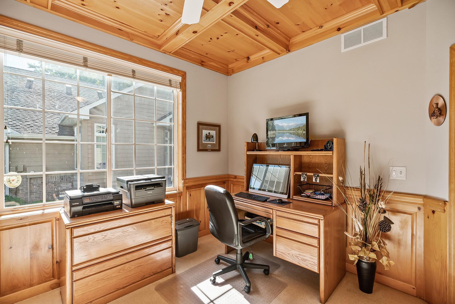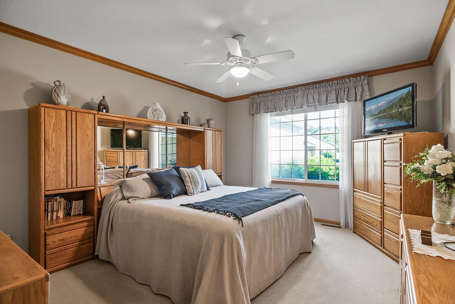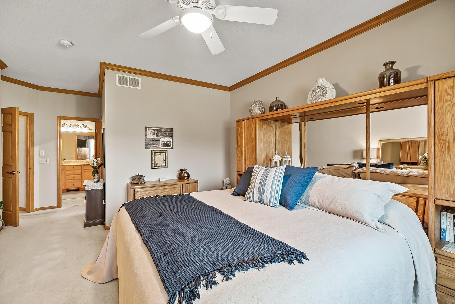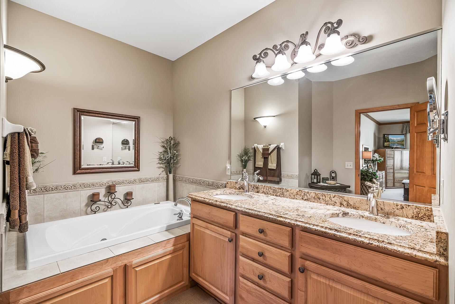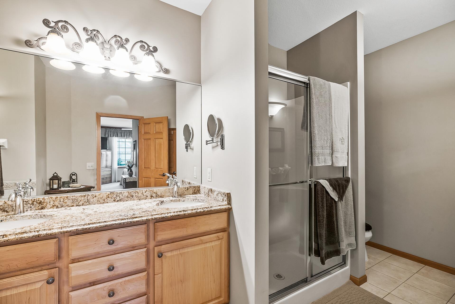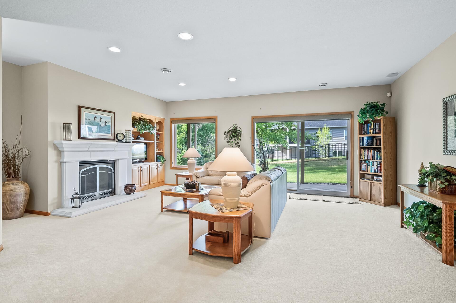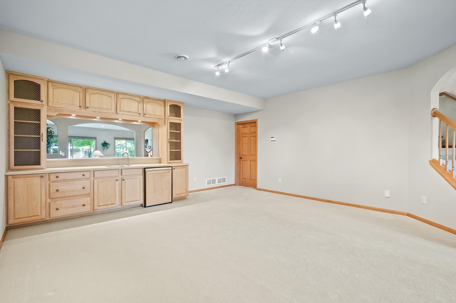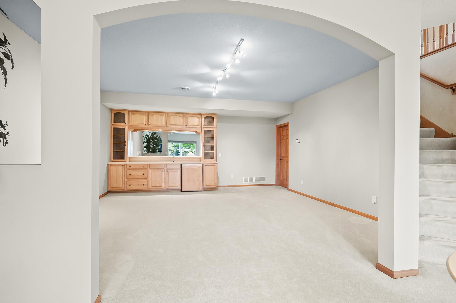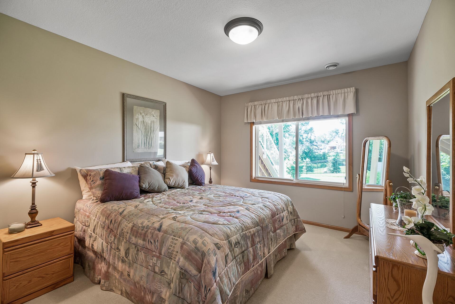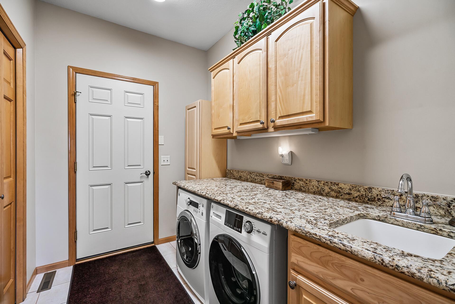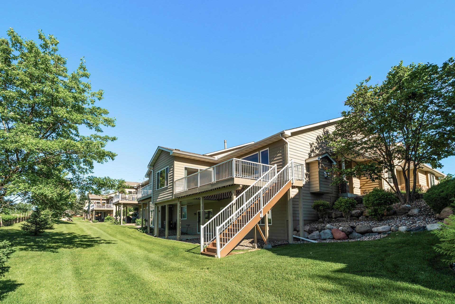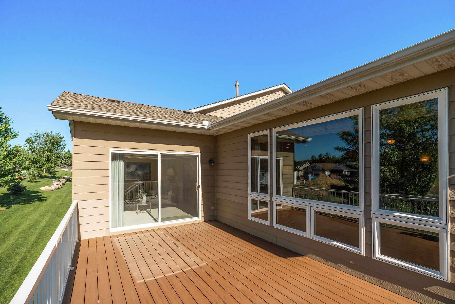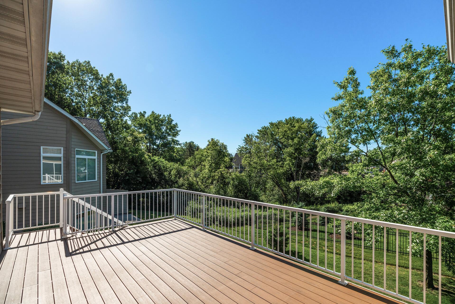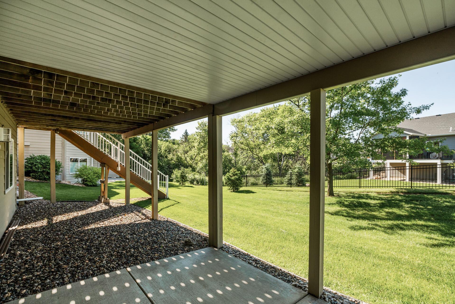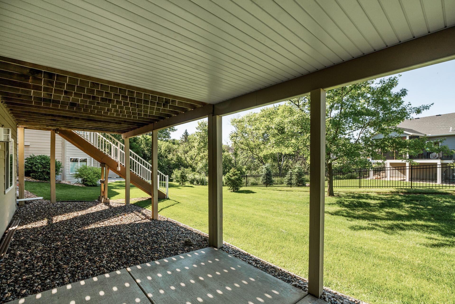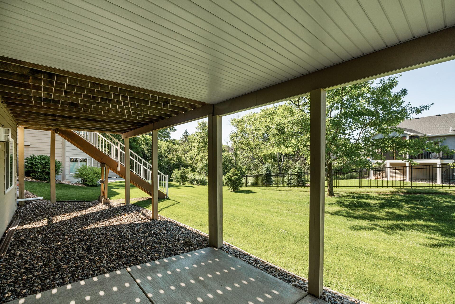15366 JEFFERS PASS
15366 Jeffers Pass, Prior Lake, 55372, MN
-
Price: $489,000
-
Status type: For Sale
-
City: Prior Lake
-
Neighborhood: Regal Crest
Bedrooms: 2
Property Size :2852
-
Listing Agent: NST16024,NST82196
-
Property type : Townhouse Side x Side
-
Zip code: 55372
-
Street: 15366 Jeffers Pass
-
Street: 15366 Jeffers Pass
Bathrooms: 3
Year: 2001
Listing Brokerage: RE/MAX Advantage Plus
FEATURES
- Refrigerator
- Washer
- Dryer
- Microwave
- Exhaust Fan
- Dishwasher
- Water Softener Owned
- Disposal
- Cooktop
- Wall Oven
- Air-To-Air Exchanger
- Gas Water Heater
DETAILS
This end unit with a triple garage is sure to please! Excellent condition inside and out, with an open, spacious floor plan. The new deck is larger than most and has stairs to the backyard. Kitchen features maple cabinets, built in buffet and new appliances! Walkout lower level has a wet bar room, family room, bath, and bedroom, and lots of storage space too! You'll love the location!
INTERIOR
Bedrooms: 2
Fin ft² / Living Area: 2852 ft²
Below Ground Living: 1196ft²
Bathrooms: 3
Above Ground Living: 1656ft²
-
Basement Details: Walkout, Finished, Sump Pump, Daylight/Lookout Windows, Egress Window(s), Block,
Appliances Included:
-
- Refrigerator
- Washer
- Dryer
- Microwave
- Exhaust Fan
- Dishwasher
- Water Softener Owned
- Disposal
- Cooktop
- Wall Oven
- Air-To-Air Exchanger
- Gas Water Heater
EXTERIOR
Air Conditioning: Central Air
Garage Spaces: 3
Construction Materials: N/A
Foundation Size: 1656ft²
Unit Amenities:
-
- Patio
- Deck
- Hardwood Floors
- Walk-In Closet
- Main Floor Master Bedroom
- Kitchen Center Island
- Master Bedroom Walk-In Closet
- Tile Floors
Heating System:
-
- Forced Air
ROOMS
| Main | Size | ft² |
|---|---|---|
| Living Room | 17x17 | 289 ft² |
| Dining Room | 17x11 | 289 ft² |
| Kitchen | 15x9 | 225 ft² |
| Bedroom 1 | 15x13 | 225 ft² |
| Den | 12x11 | 144 ft² |
| Exercise Room | 14x12 | 196 ft² |
| Porch | 11.5x12.9 | 145.56 ft² |
| Lower | Size | ft² |
|---|---|---|
| Family Room | 21x17 | 441 ft² |
| Bedroom 2 | 13x11 | 169 ft² |
| Bar/Wet Bar Room | 18x17 | 324 ft² |
LOT
Acres: N/A
Lot Size Dim.: 48x110
Longitude: 44.7264
Latitude: -93.4408
Zoning: Residential-Single Family
FINANCIAL & TAXES
Tax year: 2022
Tax annual amount: $4,603
MISCELLANEOUS
Fuel System: N/A
Sewer System: City Sewer/Connected
Water System: City Water/Connected
ADITIONAL INFORMATION
MLS#: NST6222435
Listing Brokerage: RE/MAX Advantage Plus

ID: 880180
Published: June 20, 2022
Last Update: June 20, 2022
Views: 137


