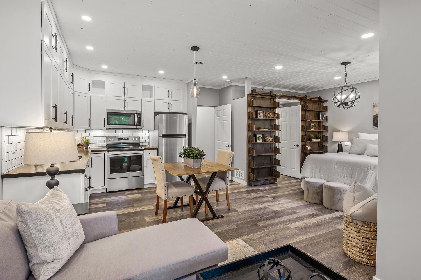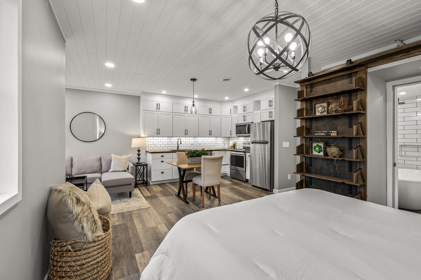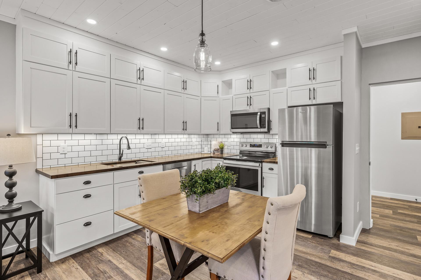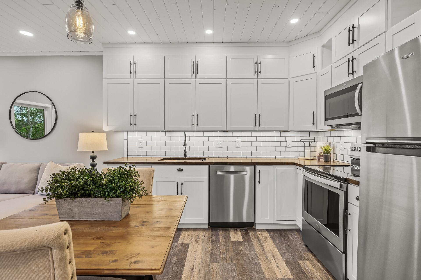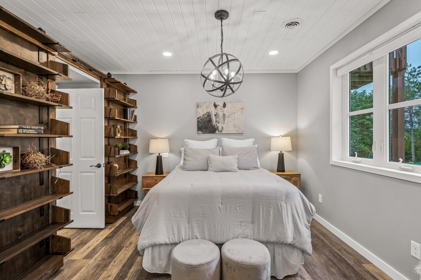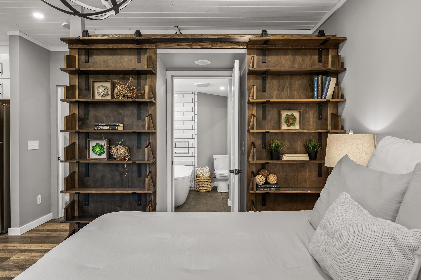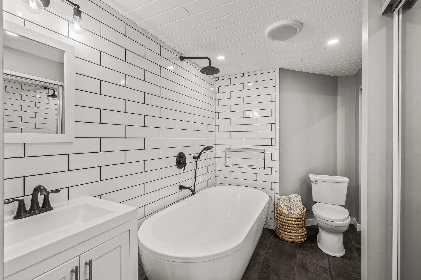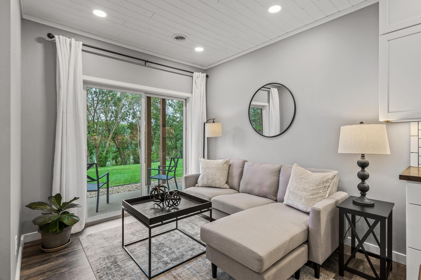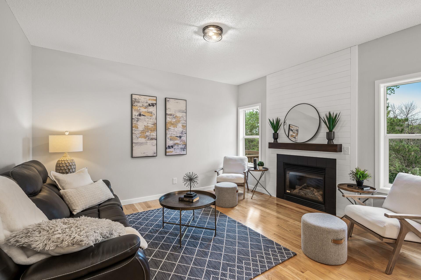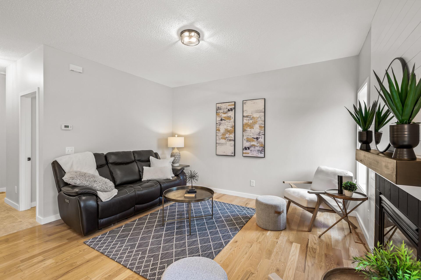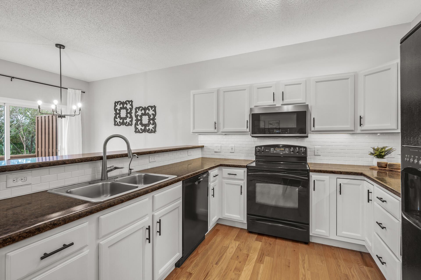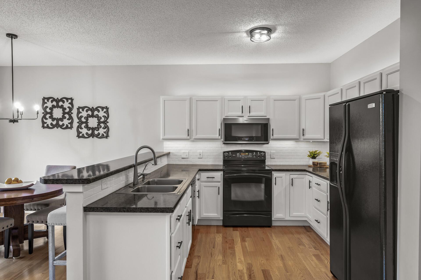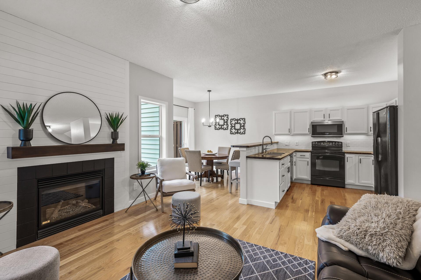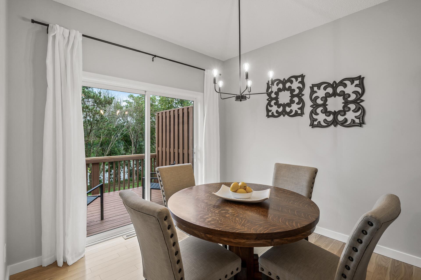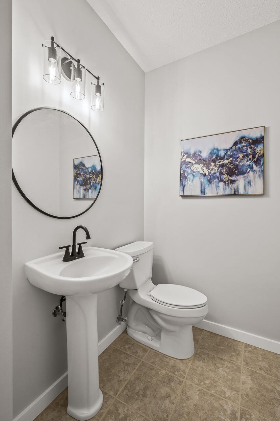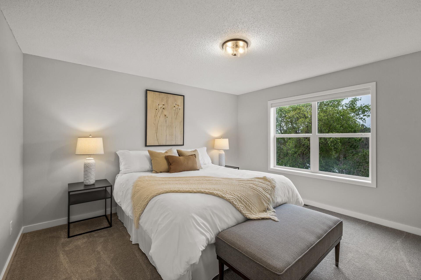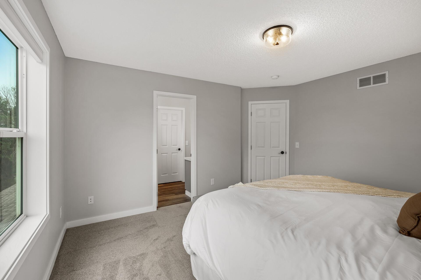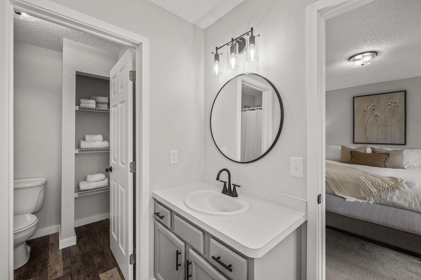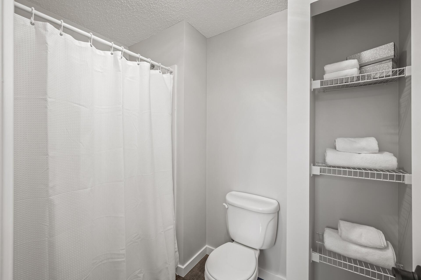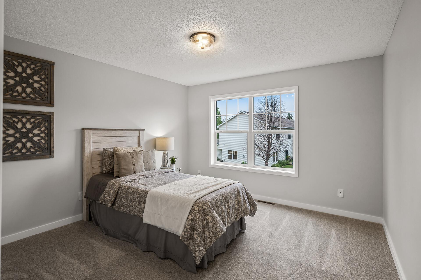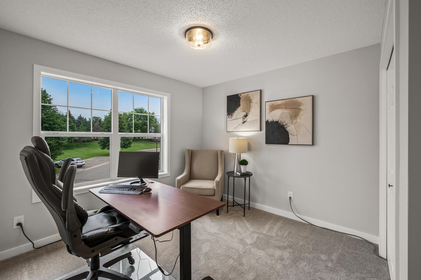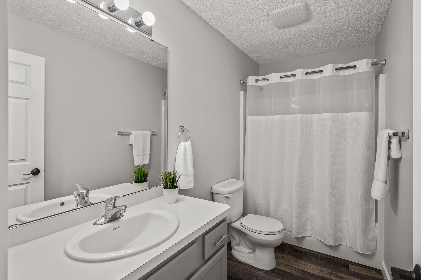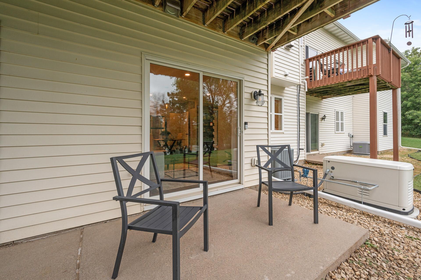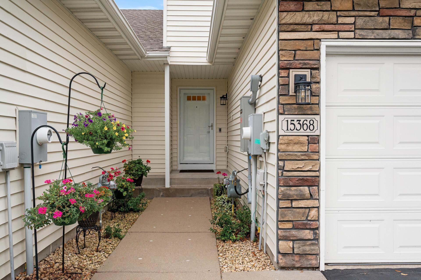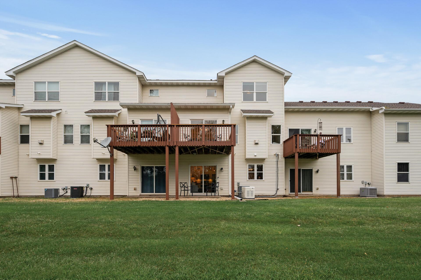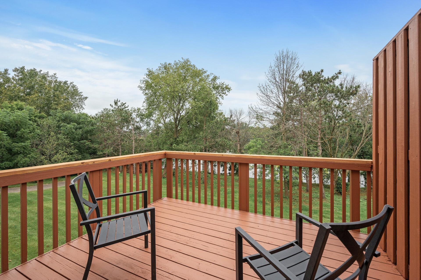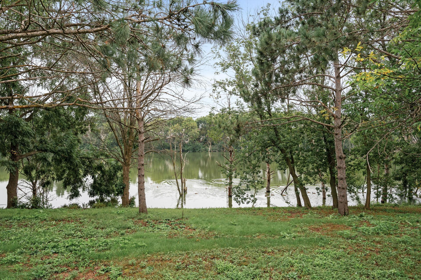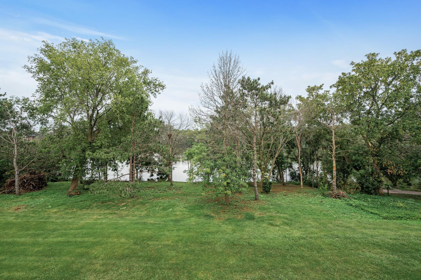15368 CHILI COURT
15368 Chili Court, Rosemount, 55068, MN
-
Price: $399,900
-
Status type: For Sale
-
City: Rosemount
-
Neighborhood: Carrousel Plaza Twnhms
Bedrooms: 4
Property Size :2788
-
Listing Agent: NST16483,NST53778
-
Property type : Townhouse Side x Side
-
Zip code: 55068
-
Street: 15368 Chili Court
-
Street: 15368 Chili Court
Bathrooms: 4
Year: 2005
Listing Brokerage: Edina Realty, Inc.
FEATURES
- Range
- Refrigerator
- Washer
- Dryer
- Microwave
- Exhaust Fan
- Dishwasher
- Water Softener Owned
- Disposal
- Humidifier
- Tankless Water Heater
- Stainless Steel Appliances
DETAILS
*10/10 WOW! Fully renovated 4 bd/4 ba townhome with luxury studio apartment in lower level!* Nestled on a premium lot within the development, this home offers an “up north” ambiance w/pine trees and serene lake views. The main level features a chef’s kitchen, living room w/cozy gas fireplace & shiplap accent and informal dining area leading to the deck. On the upper level, enjoy the primary suite w/recently renovated bath & walk-in closet + 2 spacious bedrooms, full bath & laundry. The walkout lower level is a showstopper w/a gorgeous kitchen, spa-like bath boasting a freestanding tub, subway tile, heated floor & a custom sliding bookshelf entrance. With $50K in updates, this thoughtfully designed space is perfect for guests, teenagers/ adult children or in-laws. Whole house generator, newer furnace and AC, tankless water heater. Too many improvements to list – see supplements for full details! Conveniently located near downtown Rosemount’s restaurants and shops. This is a MUST SEE!
INTERIOR
Bedrooms: 4
Fin ft² / Living Area: 2788 ft²
Below Ground Living: 855ft²
Bathrooms: 4
Above Ground Living: 1933ft²
-
Basement Details: Drain Tiled, Finished, Walkout,
Appliances Included:
-
- Range
- Refrigerator
- Washer
- Dryer
- Microwave
- Exhaust Fan
- Dishwasher
- Water Softener Owned
- Disposal
- Humidifier
- Tankless Water Heater
- Stainless Steel Appliances
EXTERIOR
Air Conditioning: Central Air
Garage Spaces: 2
Construction Materials: N/A
Foundation Size: 884ft²
Unit Amenities:
-
- Patio
- Deck
- Walk-In Closet
- Washer/Dryer Hookup
- Tile Floors
- Primary Bedroom Walk-In Closet
Heating System:
-
- Forced Air
- Fireplace(s)
ROOMS
| Main | Size | ft² |
|---|---|---|
| Living Room | 14x14 | 196 ft² |
| Kitchen | 10x11 | 100 ft² |
| Dining Room | 10x10 | 100 ft² |
| Deck | 11x9 | 121 ft² |
| Upper | Size | ft² |
|---|---|---|
| Bedroom 1 | 14x13 | 196 ft² |
| Bedroom 2 | 13x12 | 169 ft² |
| Bedroom 3 | 11x10 | 121 ft² |
| Lower | Size | ft² |
|---|---|---|
| Kitchen- 2nd | 10x11 | 100 ft² |
| Bedroom 4 | 13x13 | 169 ft² |
| Patio | 9x6 | 81 ft² |
| Sitting Room | 10x9 | 100 ft² |
LOT
Acres: N/A
Lot Size Dim.: 24x67x24x67
Longitude: 44.726
Latitude: -93.1343
Zoning: Residential-Single Family
FINANCIAL & TAXES
Tax year: 2024
Tax annual amount: $3,281
MISCELLANEOUS
Fuel System: N/A
Sewer System: City Sewer/Connected
Water System: City Water/Connected
ADITIONAL INFORMATION
MLS#: NST7624194
Listing Brokerage: Edina Realty, Inc.

ID: 3348917
Published: August 29, 2024
Last Update: August 29, 2024
Views: 23


