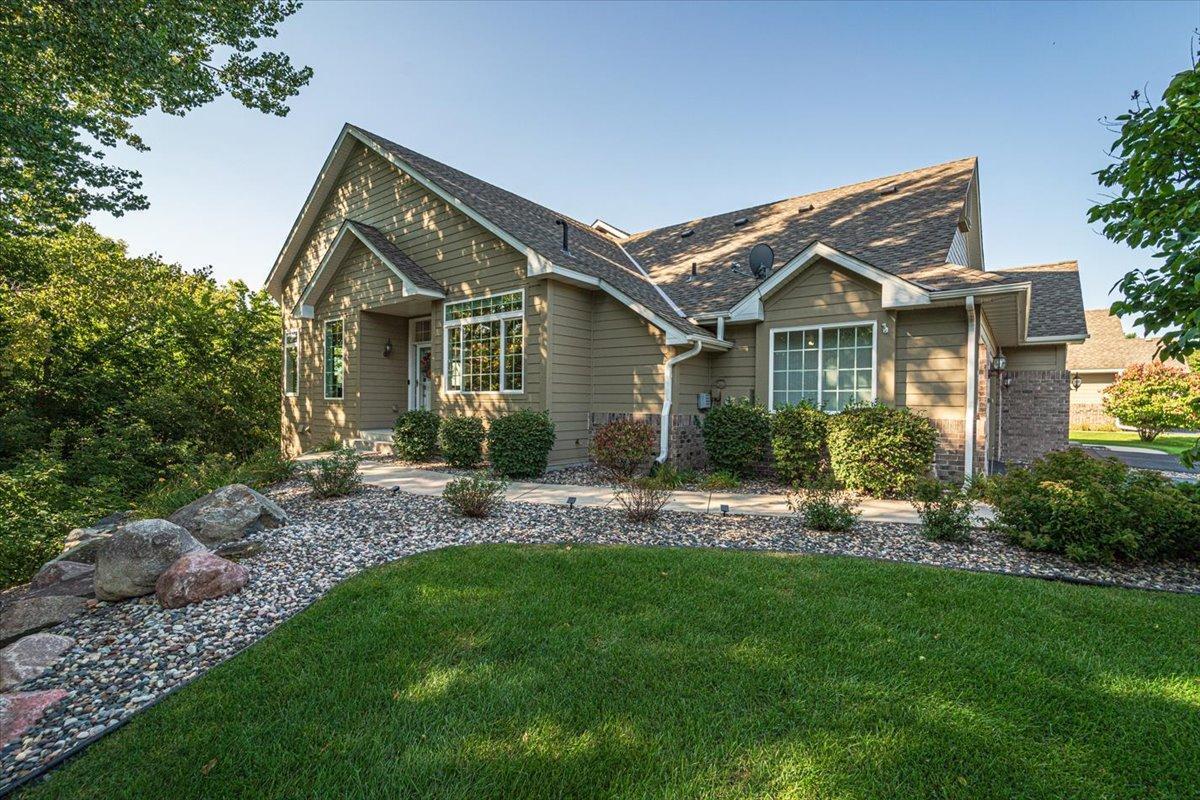15372 JEFFERS PASS
15372 Jeffers Pass, Prior Lake, 55372, MN
-
Price: $439,900
-
Status type: For Sale
-
City: Prior Lake
-
Neighborhood: Regal Crest
Bedrooms: 2
Property Size :2393
-
Listing Agent: NST21172,NST58152
-
Property type : Townhouse Side x Side
-
Zip code: 55372
-
Street: 15372 Jeffers Pass
-
Street: 15372 Jeffers Pass
Bathrooms: 2
Year: 2005
Listing Brokerage: RE/MAX Preferred
FEATURES
- Range
- Refrigerator
- Washer
- Dryer
- Microwave
- Exhaust Fan
- Dishwasher
- Disposal
- Cooktop
- Humidifier
- Air-To-Air Exchanger
- Tankless Water Heater
- Water Filtration System
- Stainless Steel Appliances
DETAILS
Stunning End unit Townhome situated on a private corner lot! Completely remodeled in high-end finishes including Maple hardwood flooring, Enameled woodwork, Custom glass railings, Solid 6 panel maple doors w/ brushed nickel hardware, 10' Knockdown ceilings and Decorative light fixtures. Beautiful Kitchen offers 2 toned enameled cabinetry w/ crown molding & leaded glass display doors & accent lighting, Stainless steel appliances, Granite countertops and Subway tile backsplash. Primary suite offers walk-in Custom closet system and full bath. Large windows throughout offers lots of daylight & views of private wooded treeline. Main level laundry has Enameled cabinetry w/ 42" uppers, Granite countertop w/undermount sink and tile backsplash. Spacious lower level walks out to patio area w/ retractable privacy fence. Family room features a gas fireplace w/ stacked stone surround and wet bar. Additionally in the lower level is the 2nd bedroom, large flex room and full bath! Great location with walking paths and parks nearby!
INTERIOR
Bedrooms: 2
Fin ft² / Living Area: 2393 ft²
Below Ground Living: 1125ft²
Bathrooms: 2
Above Ground Living: 1268ft²
-
Basement Details: Daylight/Lookout Windows, Finished, Full, Walkout,
Appliances Included:
-
- Range
- Refrigerator
- Washer
- Dryer
- Microwave
- Exhaust Fan
- Dishwasher
- Disposal
- Cooktop
- Humidifier
- Air-To-Air Exchanger
- Tankless Water Heater
- Water Filtration System
- Stainless Steel Appliances
EXTERIOR
Air Conditioning: Central Air
Garage Spaces: 2
Construction Materials: N/A
Foundation Size: 1268ft²
Unit Amenities:
-
- Patio
- Natural Woodwork
- Hardwood Floors
- Walk-In Closet
- Security System
- In-Ground Sprinkler
- Wet Bar
- Tile Floors
- Main Floor Primary Bedroom
- Primary Bedroom Walk-In Closet
Heating System:
-
- Forced Air
ROOMS
| Main | Size | ft² |
|---|---|---|
| Living Room | 15x16 | 225 ft² |
| Kitchen | 14x11 | 196 ft² |
| Dining Room | 13x9 | 169 ft² |
| Bedroom 1 | 13x14 | 169 ft² |
| Laundry | 14x6 | 196 ft² |
| Lower | Size | ft² |
|---|---|---|
| Bedroom 2 | 13x14 | 169 ft² |
| Family Room | 24x13 | 576 ft² |
| Flex Room | 18x15 | 324 ft² |
LOT
Acres: N/A
Lot Size Dim.: Common
Longitude: 44.7264
Latitude: -93.4405
Zoning: Residential-Multi-Family
FINANCIAL & TAXES
Tax year: 2024
Tax annual amount: $3,550
MISCELLANEOUS
Fuel System: N/A
Sewer System: City Sewer/Connected
Water System: City Water/Connected
ADITIONAL INFORMATION
MLS#: NST7645292
Listing Brokerage: RE/MAX Preferred

ID: 3398506
Published: September 13, 2024
Last Update: September 13, 2024
Views: 9






