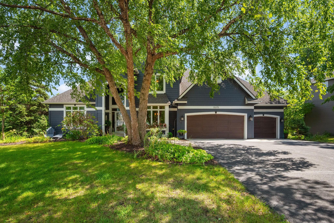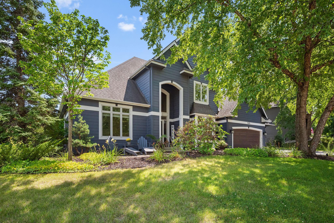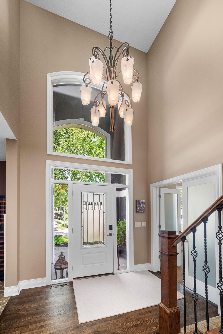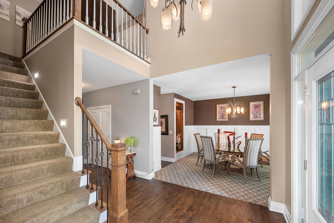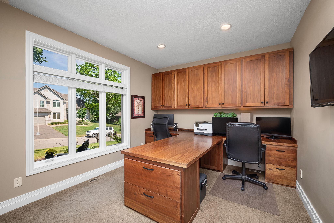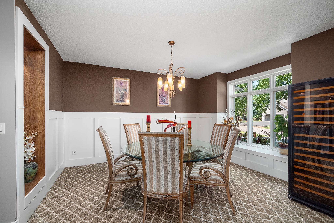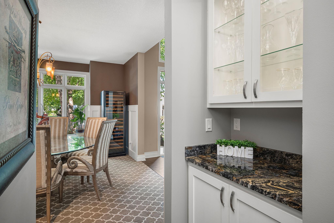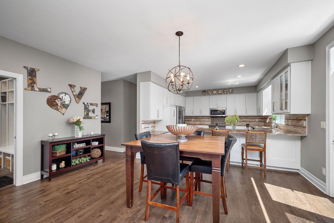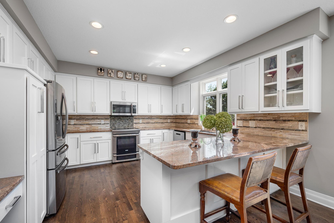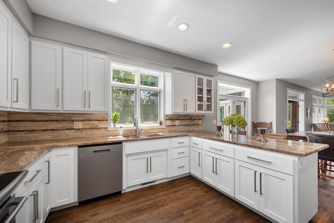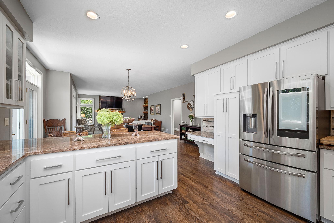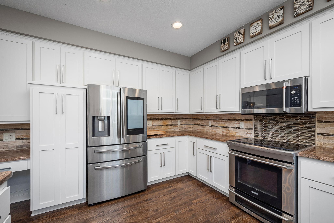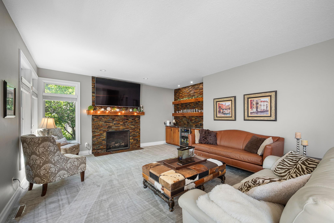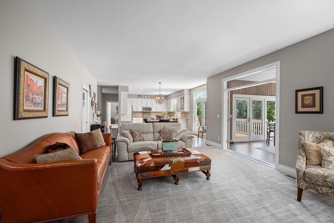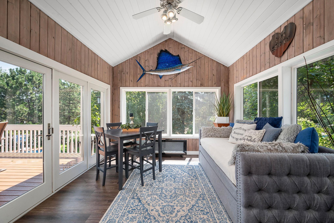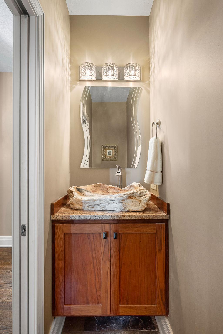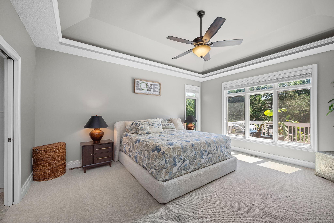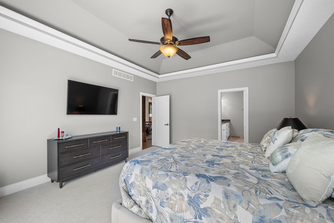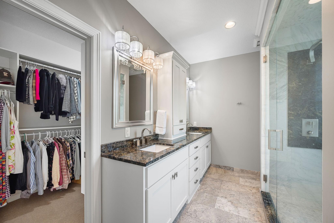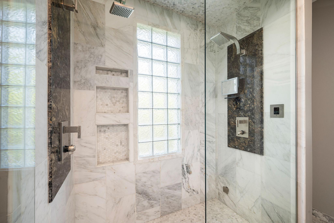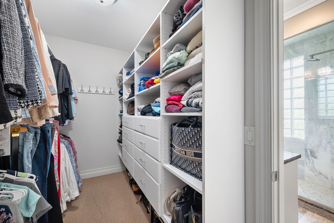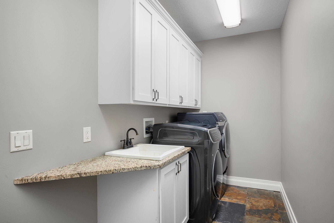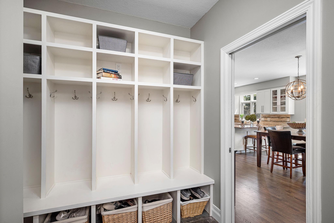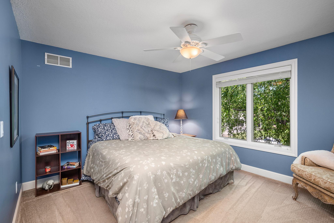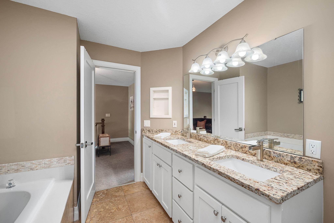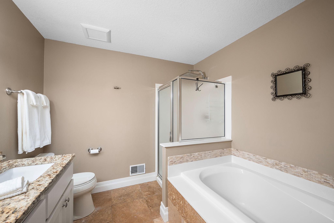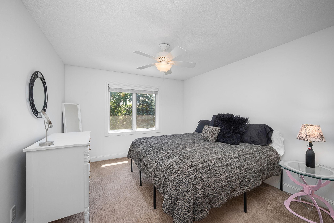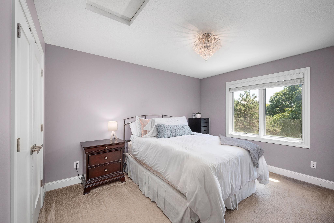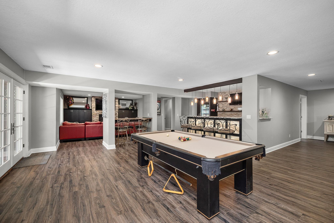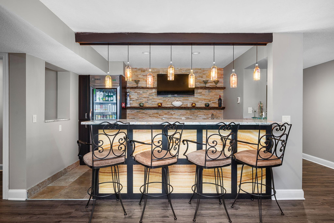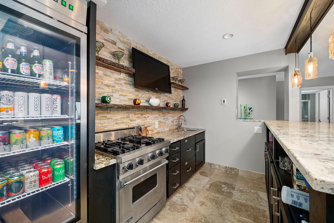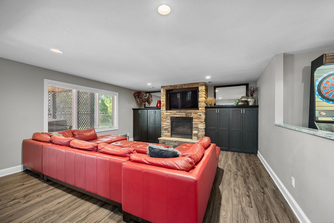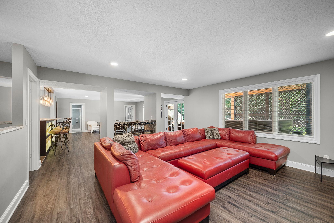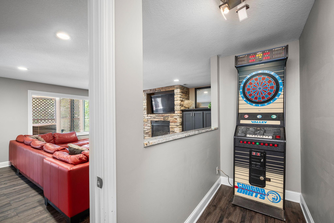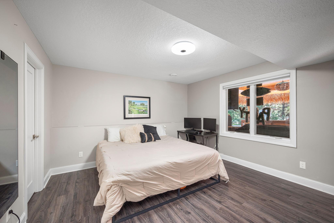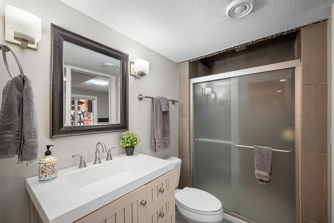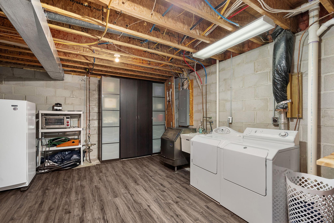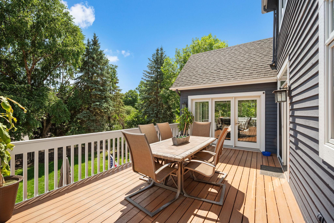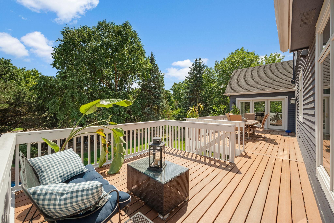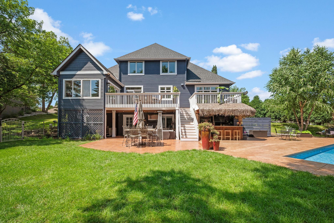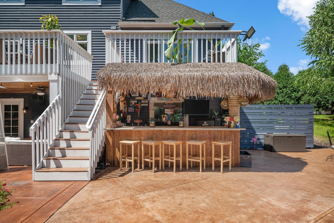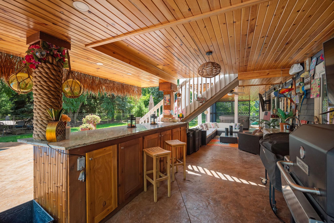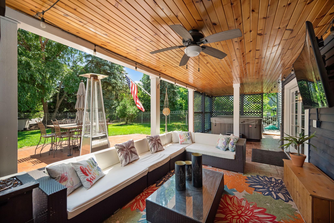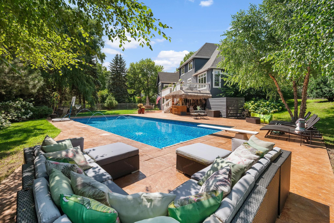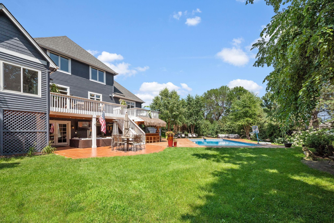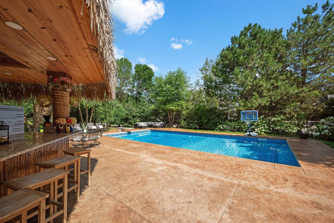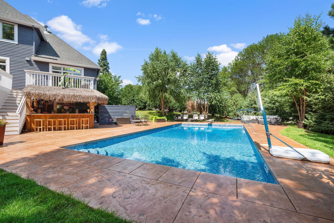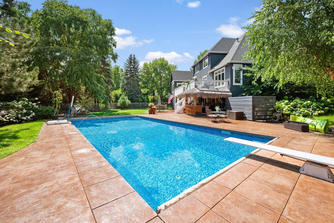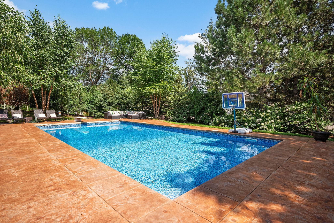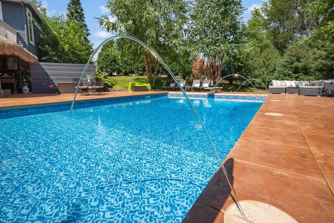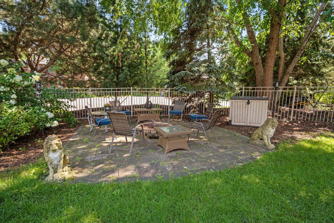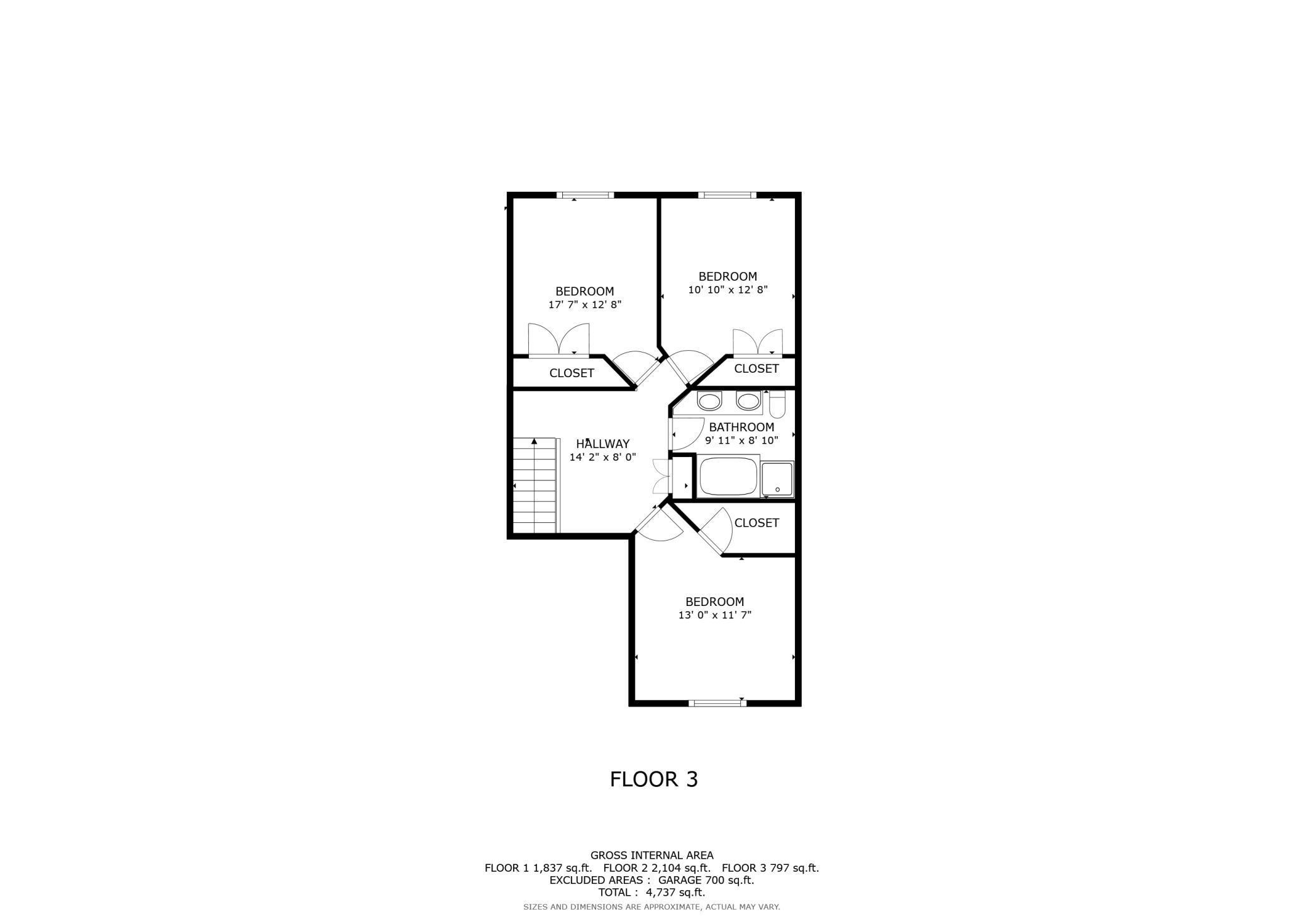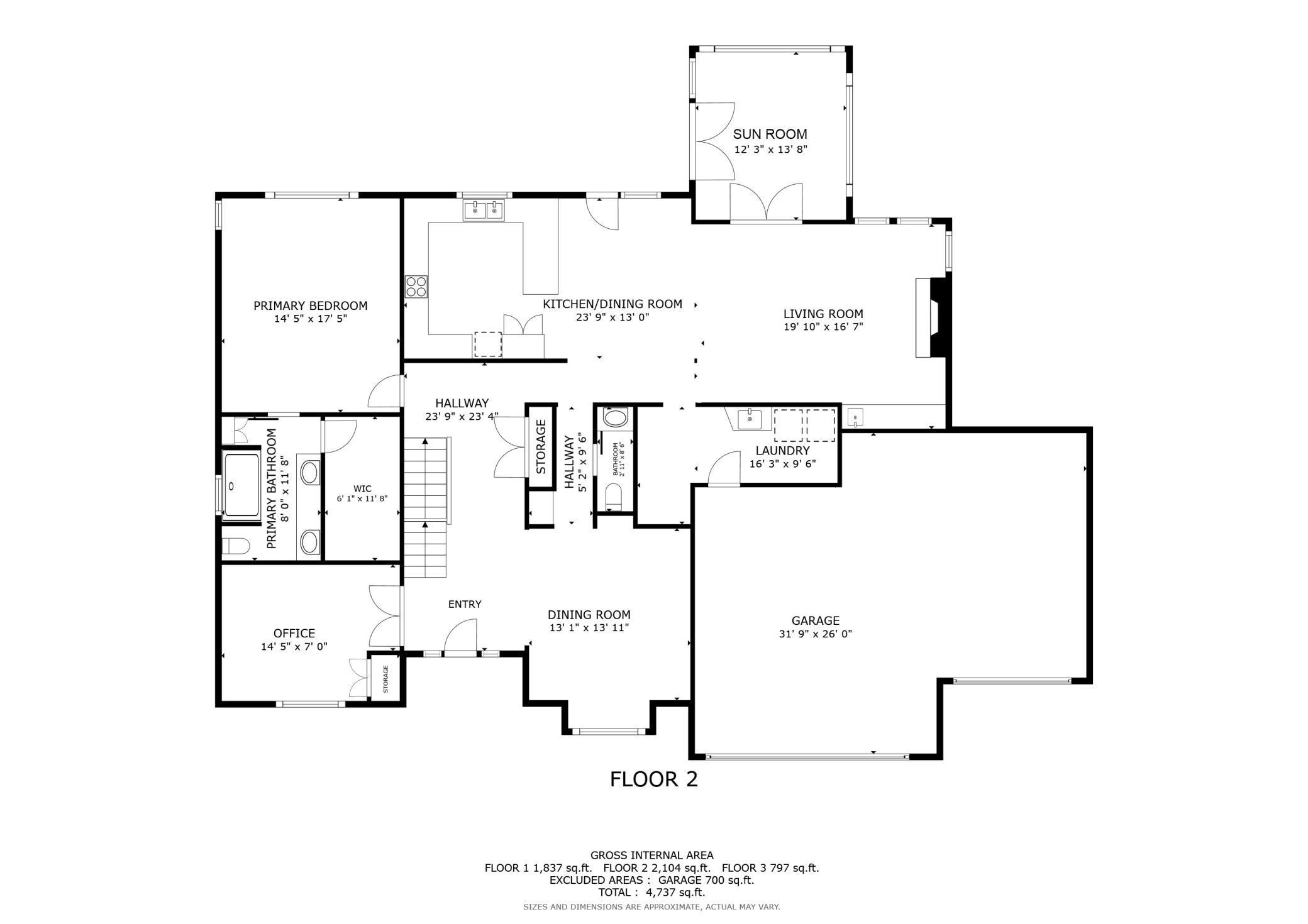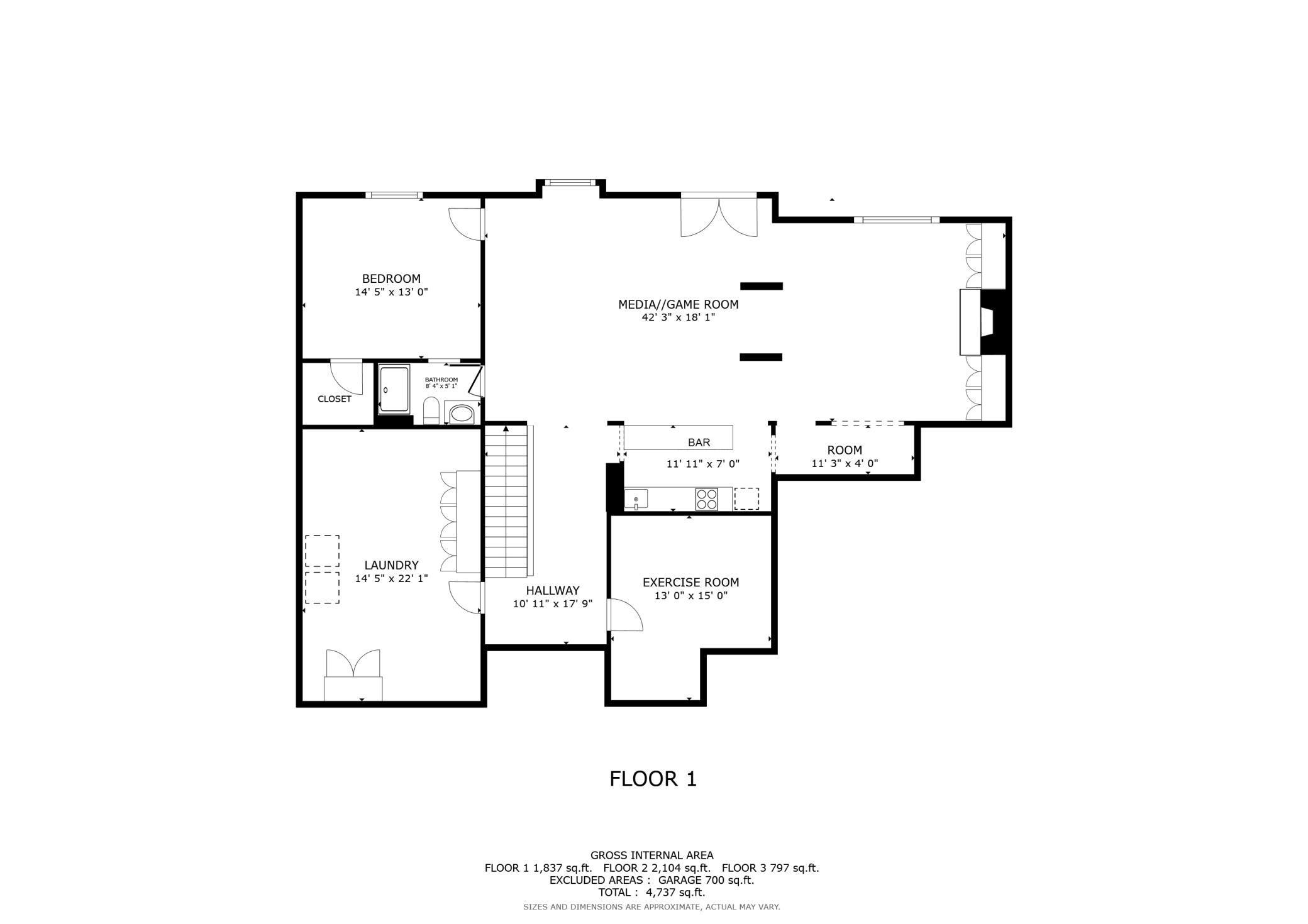15375 STANBURY CURVE
15375 Stanbury Curve, Eden Prairie, 55347, MN
-
Price: $1,199,000
-
Status type: For Sale
-
City: Eden Prairie
-
Neighborhood: Boulder Pointe 5th Add
Bedrooms: 5
Property Size :4738
-
Listing Agent: NST16691,NST47813
-
Property type : Single Family Residence
-
Zip code: 55347
-
Street: 15375 Stanbury Curve
-
Street: 15375 Stanbury Curve
Bathrooms: 4
Year: 1994
Listing Brokerage: Coldwell Banker Burnet
FEATURES
- Range
- Refrigerator
- Washer
- Dryer
- Microwave
- Dishwasher
- Disposal
- Gas Water Heater
DETAILS
Stunning 5 br 4 ba home on a peaceful cul-de-sac. Main floor primary suite with large steam shower and walk in closet,spacious living areas and a beautifully upgraded kitchen, sunroom and expansive decks, main floor office with built - in walnut desks, main-floor laundry is thoughtfully equipped with lockers. The upper level offers three spacious bedrooms and a large bathroom, providing ample room for family or guests. The lower level is an entertainer's dream, featuring a custom-built bar, extensive entertaining spaces, a fifth bedroom, and a second laundry room. Step outside to a backyard oasis where you can relax and entertain in style. The sparkling pool is accompanied by a tropical tiki bar, creating a resort-like atmosphere. Covered patios provide shaded areas for lounging, while the hot tub offers a perfect spot for unwinding after a long day. Heated 3 car garage. Move in ready!
INTERIOR
Bedrooms: 5
Fin ft² / Living Area: 4738 ft²
Below Ground Living: 1837ft²
Bathrooms: 4
Above Ground Living: 2901ft²
-
Basement Details: Block, Drain Tiled, Finished, Walkout,
Appliances Included:
-
- Range
- Refrigerator
- Washer
- Dryer
- Microwave
- Dishwasher
- Disposal
- Gas Water Heater
EXTERIOR
Air Conditioning: Central Air
Garage Spaces: 3
Construction Materials: N/A
Foundation Size: 2104ft²
Unit Amenities:
-
- Patio
- Kitchen Window
- Deck
- Porch
- Hardwood Floors
- Ceiling Fan(s)
- Walk-In Closet
- Washer/Dryer Hookup
- In-Ground Sprinkler
- Hot Tub
- Paneled Doors
- French Doors
- Walk-Up Attic
- Ethernet Wired
- Tile Floors
- Main Floor Primary Bedroom
- Primary Bedroom Walk-In Closet
Heating System:
-
- Forced Air
- Radiant Floor
ROOMS
| Main | Size | ft² |
|---|---|---|
| Family Room | 19x17 | 361 ft² |
| Dining Room | 14x13 | 196 ft² |
| Kitchen | 15x13 | 225 ft² |
| Office | 14x10 | 196 ft² |
| Bedroom 1 | 18x15 | 324 ft² |
| Laundry | 16x10 | 256 ft² |
| Porch | 13x12 | 169 ft² |
| Informal Dining Room | 13x9 | 169 ft² |
| Upper | Size | ft² |
|---|---|---|
| Bedroom 2 | 13x12 | 169 ft² |
| Bedroom 3 | 13x11 | 169 ft² |
| Bedroom 4 | 13x11 | 169 ft² |
| Lower | Size | ft² |
|---|---|---|
| Bedroom 5 | 14x13 | 196 ft² |
| Amusement Room | 20x18 | 400 ft² |
| Billiard | 22x18 | 484 ft² |
LOT
Acres: N/A
Lot Size Dim.: N/A
Longitude: 44.8419
Latitude: -93.4711
Zoning: Residential-Single Family
FINANCIAL & TAXES
Tax year: 2024
Tax annual amount: $8,769
MISCELLANEOUS
Fuel System: N/A
Sewer System: City Sewer/Connected
Water System: City Water/Connected
ADITIONAL INFORMATION
MLS#: NST7634714
Listing Brokerage: Coldwell Banker Burnet

ID: 3288578
Published: August 15, 2024
Last Update: August 15, 2024
Views: 51


