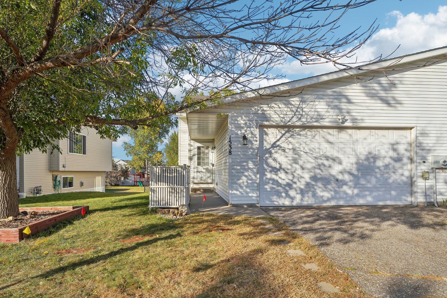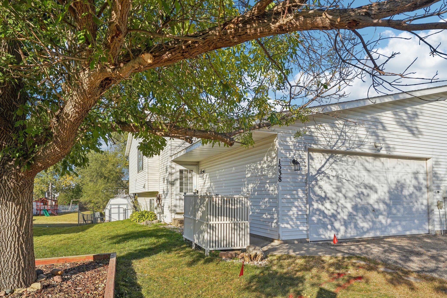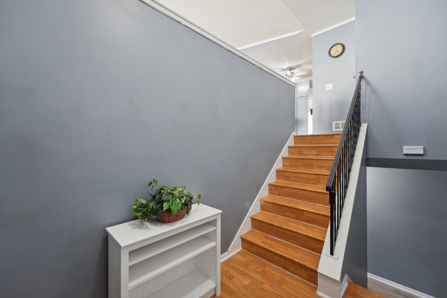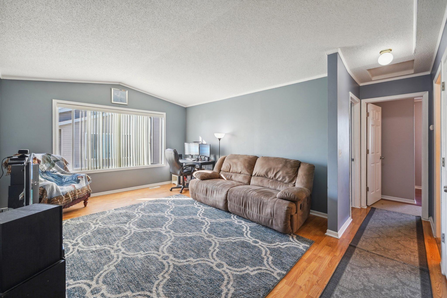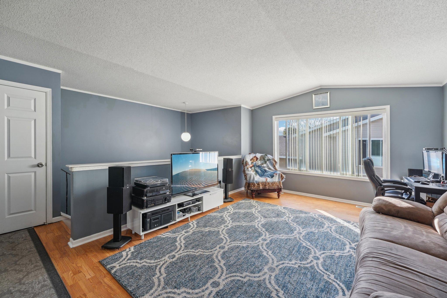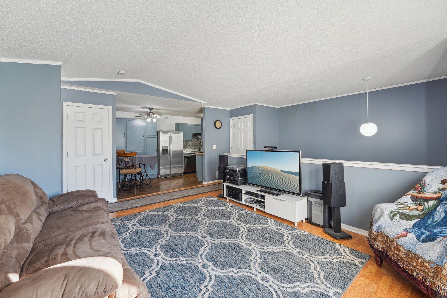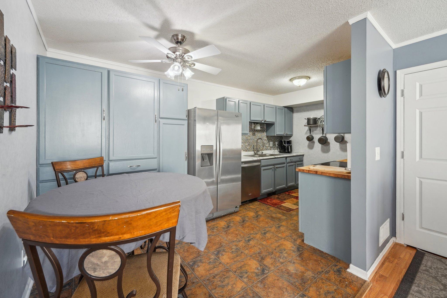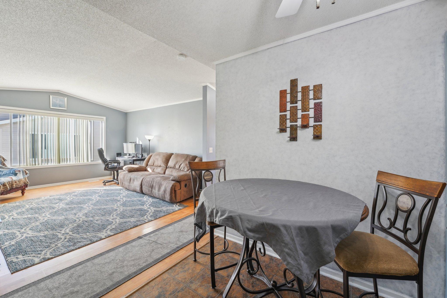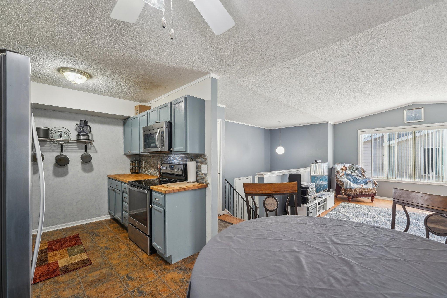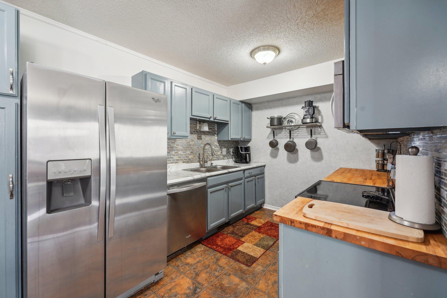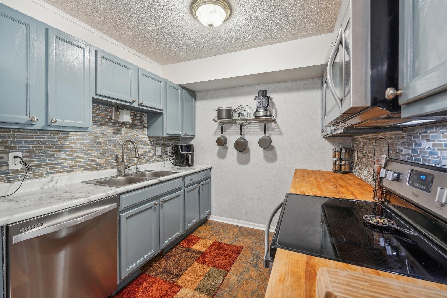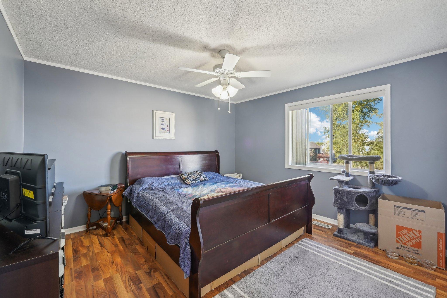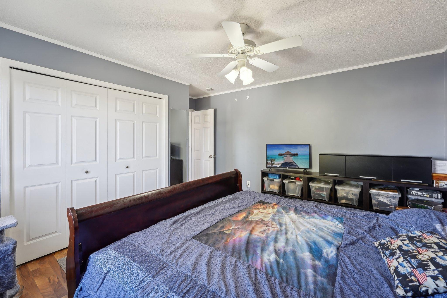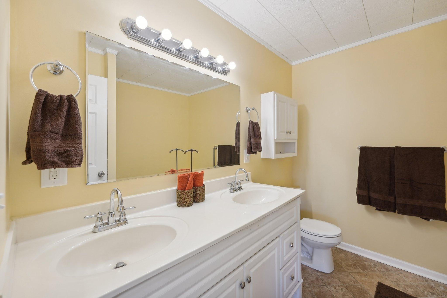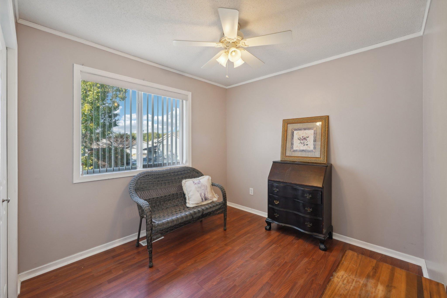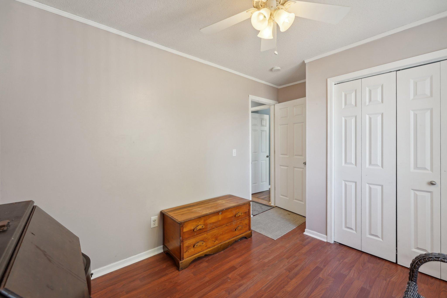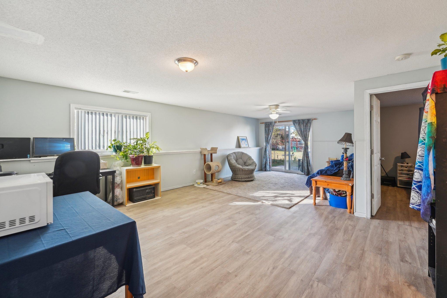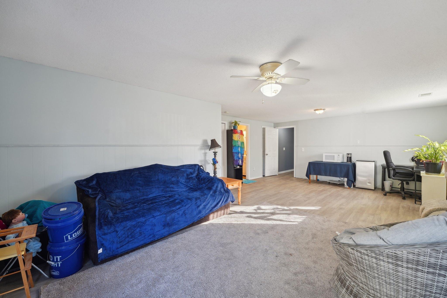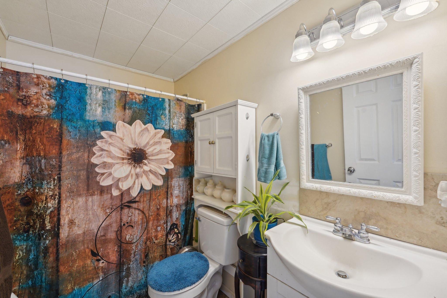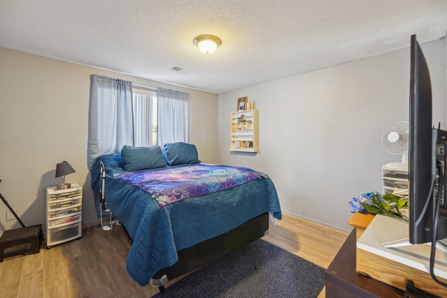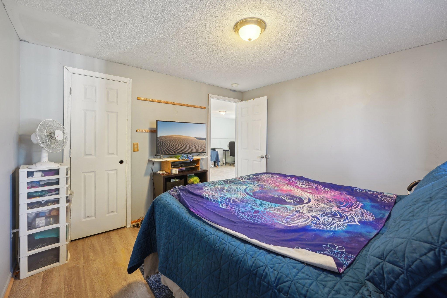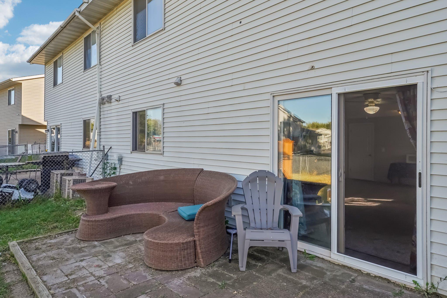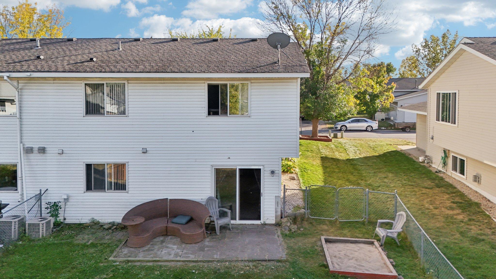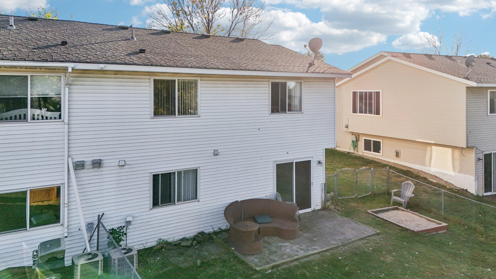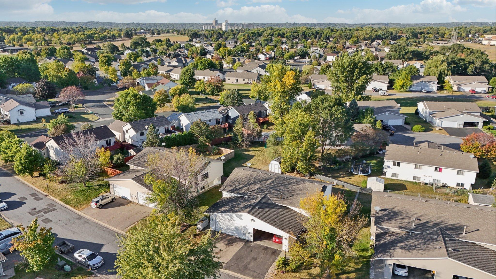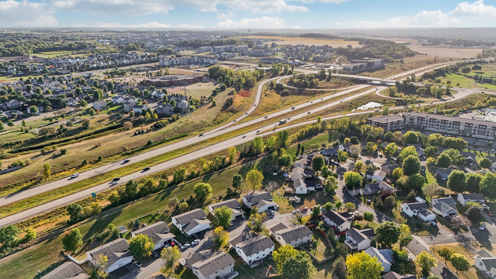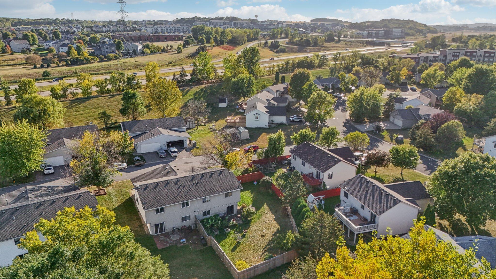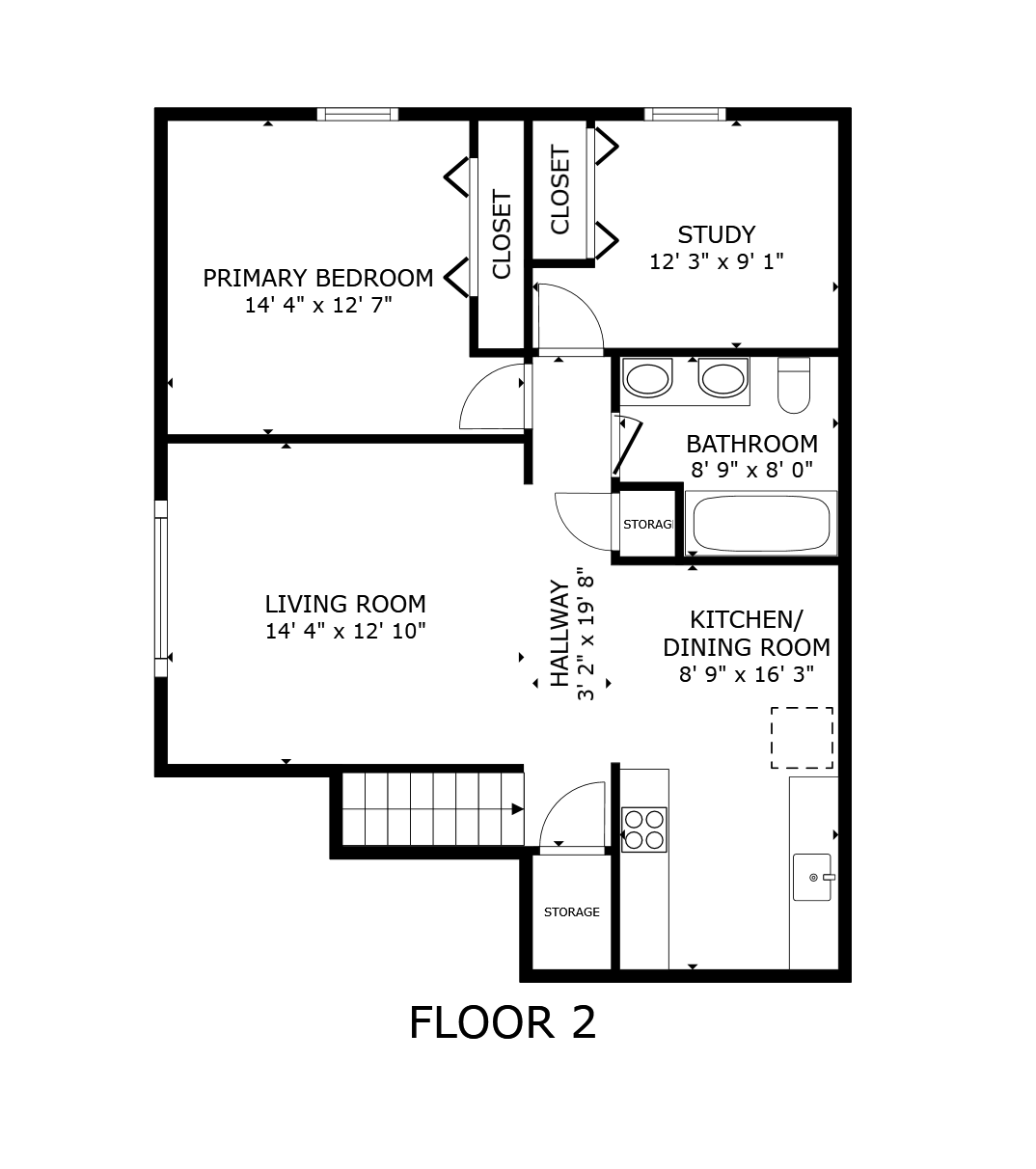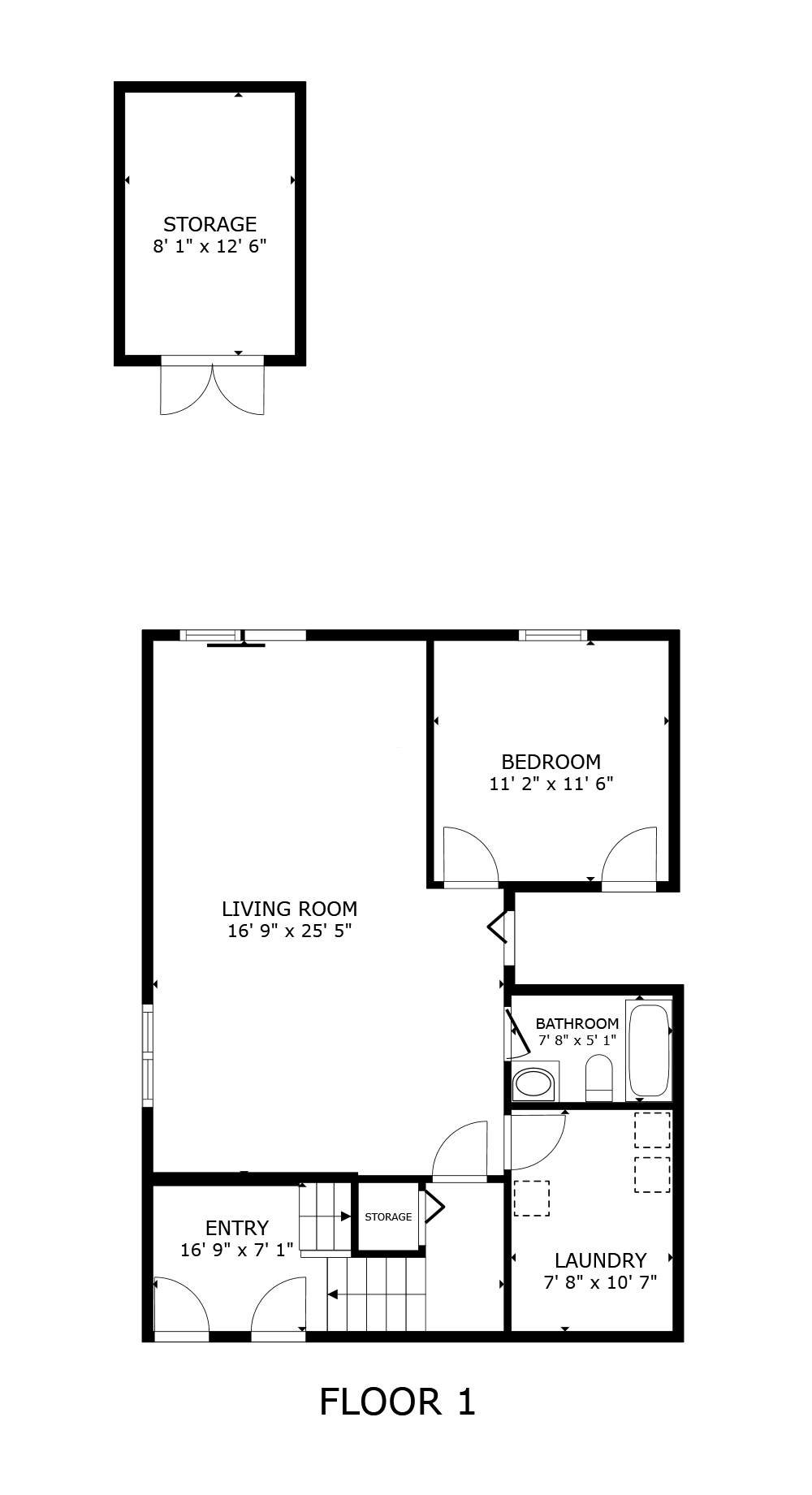1538 MCINTOSH CIRCLE
1538 Mcintosh Circle, Shakopee, 55379, MN
-
Price: $309,900
-
Status type: For Sale
-
City: Shakopee
-
Neighborhood: Orchard Park West PUD 2nd Add
Bedrooms: 3
Property Size :1685
-
Listing Agent: NST21063,NST96842
-
Property type : Townhouse Side x Side
-
Zip code: 55379
-
Street: 1538 Mcintosh Circle
-
Street: 1538 Mcintosh Circle
Bathrooms: 2
Year: 1999
Listing Brokerage: Redfin Corporation
FEATURES
- Range
- Refrigerator
- Washer
- Dryer
- Microwave
- Exhaust Fan
- Dishwasher
- Water Softener Owned
- Disposal
- Cooktop
- Water Filtration System
- Gas Water Heater
- Stainless Steel Appliances
DETAILS
Beautiful 3 bedroom and 2 bath townhome with a 2 car garage plus 2 car driveway. Kitchen has all new cupboards extended into the dining area. New backsplash and floor. Stainless steel kitchen suite. Updated bathroom with double sinks, new flooring and a 6ft air jet tub. 2 bedrooms on on the upper level have new paint and flooring. Living room is spacious with a large window. All rooms have crown molding and new white 6 panel doors throughout. Basement level has a full bathroom with new tile floor and sink. Bedroom also has new flooring and a walk in closet. Living area has new vinyl flooring and is freshly painted. Utility room includes washer and dryer, 1 year old water softener and laundry sink. Plenty of storage space under the stairs. Backyard is fully fenced in with a large storage shed, large sandbox and a patio. School district 720 with 3 elementary schools and 3 high schools. Amenities - Valleyfair, Canterbury Races , Renaissance Festival, Mystic Lake Casinos. Near Target, Walmart, Sam’s Club, Hyvee, and Kohls. Also close to the Shakopee community center/skateboard park, all new City Playgrounds.
INTERIOR
Bedrooms: 3
Fin ft² / Living Area: 1685 ft²
Below Ground Living: 866ft²
Bathrooms: 2
Above Ground Living: 819ft²
-
Basement Details: Block, Drain Tiled, Finished, Full, Storage Space, Sump Pump, Walkout,
Appliances Included:
-
- Range
- Refrigerator
- Washer
- Dryer
- Microwave
- Exhaust Fan
- Dishwasher
- Water Softener Owned
- Disposal
- Cooktop
- Water Filtration System
- Gas Water Heater
- Stainless Steel Appliances
EXTERIOR
Air Conditioning: Central Air
Garage Spaces: 2
Construction Materials: N/A
Foundation Size: 866ft²
Unit Amenities:
-
- Patio
- Hardwood Floors
- Ceiling Fan(s)
- Walk-In Closet
- Washer/Dryer Hookup
- Multiple Phone Lines
- Paneled Doors
- Cable
- Tile Floors
- Security Lights
- Main Floor Primary Bedroom
Heating System:
-
- Forced Air
- Baseboard
ROOMS
| Main | Size | ft² |
|---|---|---|
| Living Room | 14x12 | 196 ft² |
| Kitchen | 8x16 | 64 ft² |
| Bedroom 1 | 14x12 | 196 ft² |
| Bedroom 2 | 12x9 | 144 ft² |
| Lower | Size | ft² |
|---|---|---|
| Family Room | 16x25 | 256 ft² |
| Bedroom 3 | 11x11 | 121 ft² |
LOT
Acres: N/A
Lot Size Dim.: 43x88x37x87
Longitude: 44.7775
Latitude: -93.5328
Zoning: Residential-Single Family
FINANCIAL & TAXES
Tax year: 2024
Tax annual amount: $2,746
MISCELLANEOUS
Fuel System: N/A
Sewer System: City Sewer/Connected
Water System: City Water/Connected
ADITIONAL INFORMATION
MLS#: NST7651370
Listing Brokerage: Redfin Corporation

ID: 3450115
Published: October 01, 2024
Last Update: October 01, 2024
Views: 64


