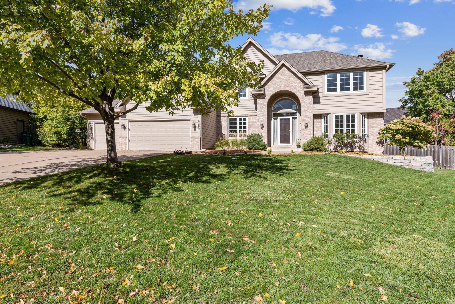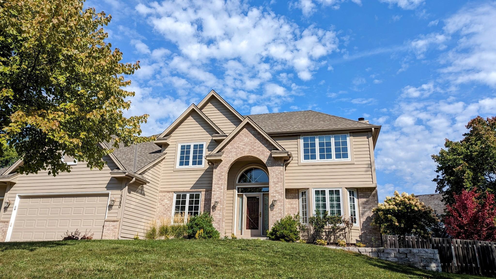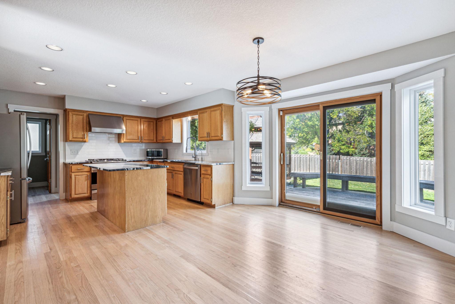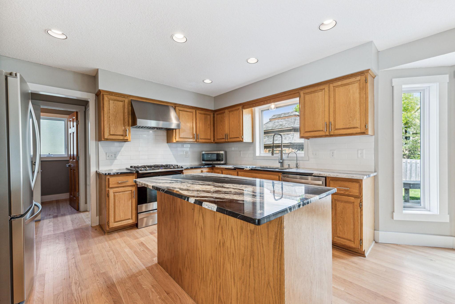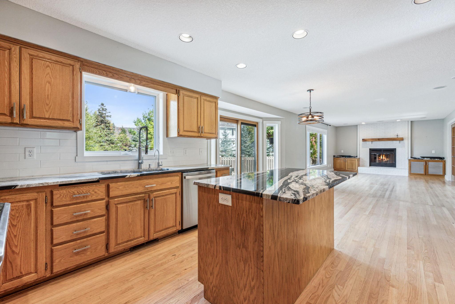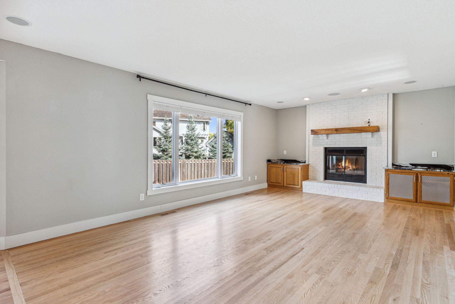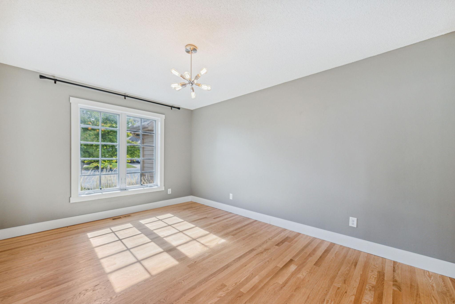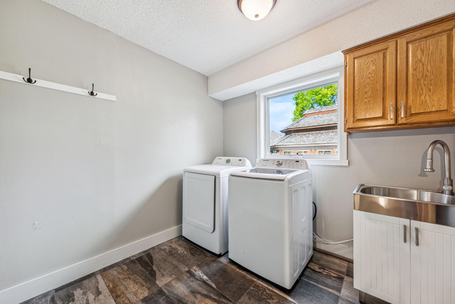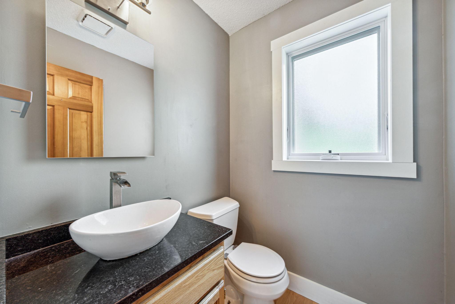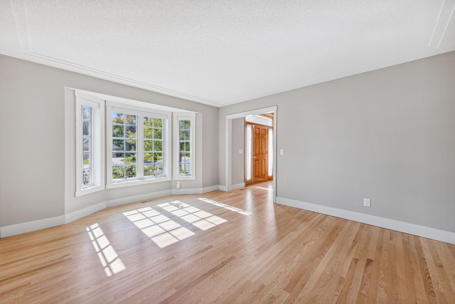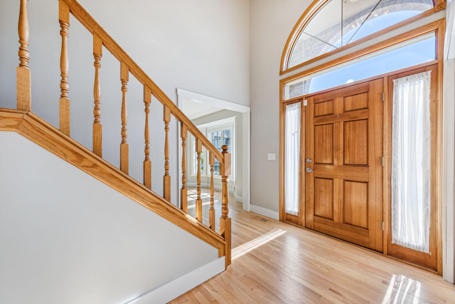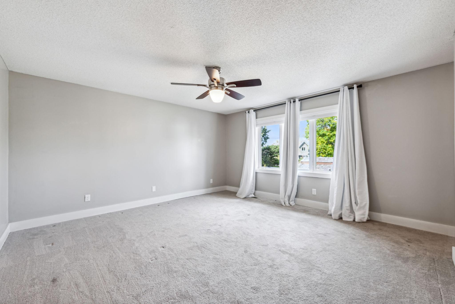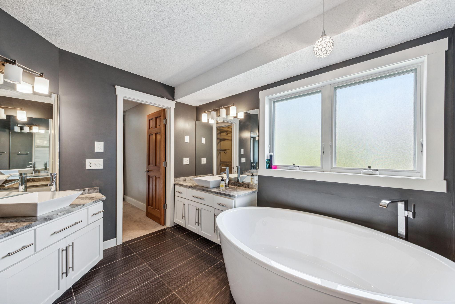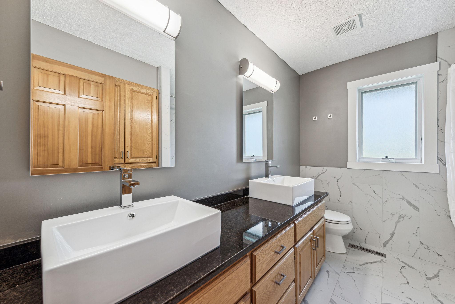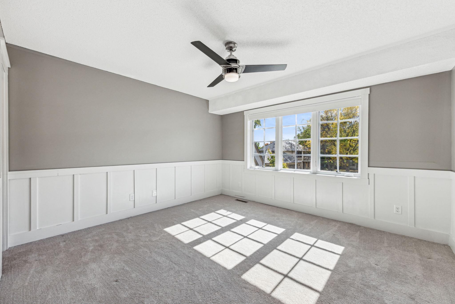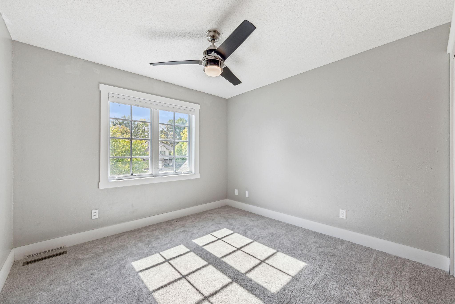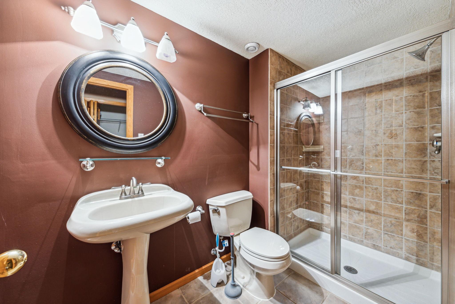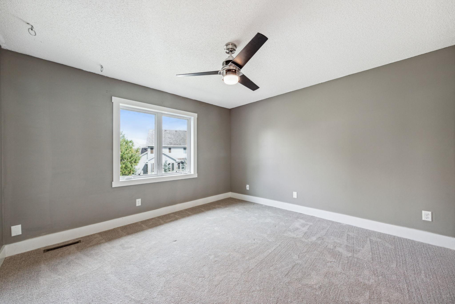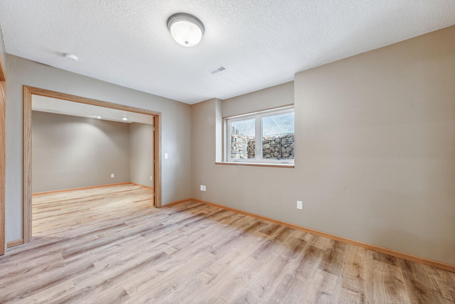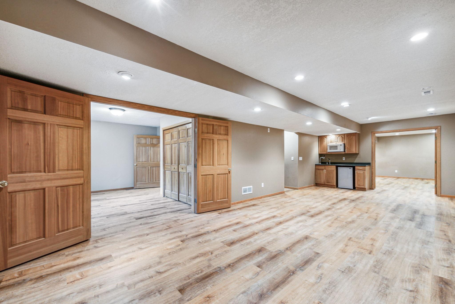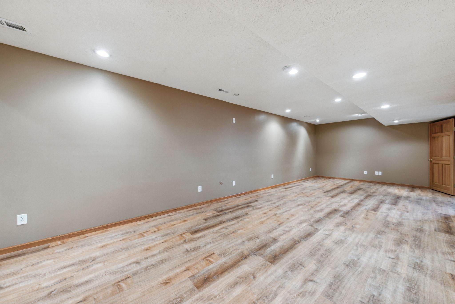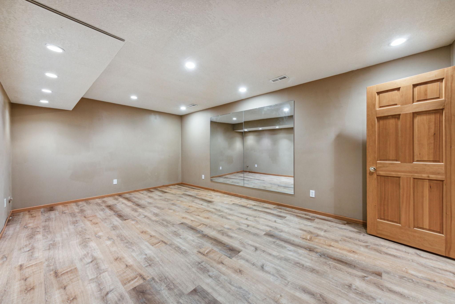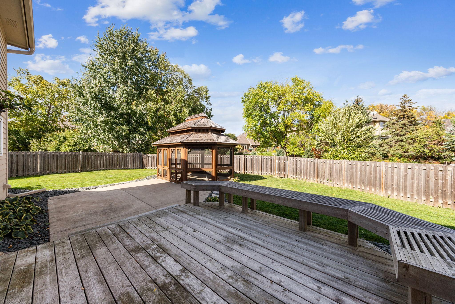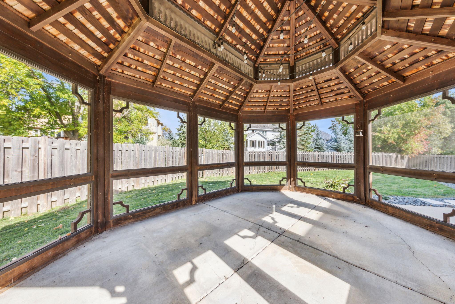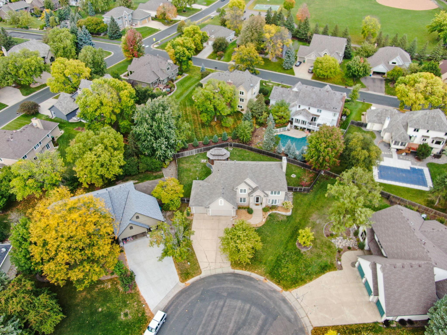15380 80TH AVENUE
15380 80th Avenue, Maple Grove, 55311, MN
-
Price: $599,000
-
Status type: For Sale
-
City: Maple Grove
-
Neighborhood: N/A
Bedrooms: 5
Property Size :3728
-
Listing Agent: NST16633,NST44505
-
Property type : Single Family Residence
-
Zip code: 55311
-
Street: 15380 80th Avenue
-
Street: 15380 80th Avenue
Bathrooms: 4
Year: 1992
Listing Brokerage: Coldwell Banker Burnet
FEATURES
- Range
- Refrigerator
- Washer
- Dryer
- Exhaust Fan
- Dishwasher
- Water Softener Owned
- Disposal
- Humidifier
DETAILS
A stunning 5-bedroom, 4-bathroom dream home in a serene cul-de-sac neighborhood in Maple Grove. The main floor features many upgrades including newly updated trim, oak hardwood floors, upgraded countertops, and a range vent hood in the kitchen. Terrific for entertaining guests, it features ample patio space, an outdoor gazebo and a large finished basement space with a wet bar that makes the perfect amusement room. The upper level offers 4 newly carpeted bedrooms and two bathrooms. The basement has new LVP flooring for recreation. The property is well-maintained with a newer roof, furnace, air conditioner, and gutters. Enjoy nearby walking and biking paths, parks, and shopping centers.
INTERIOR
Bedrooms: 5
Fin ft² / Living Area: 3728 ft²
Below Ground Living: 1200ft²
Bathrooms: 4
Above Ground Living: 2528ft²
-
Basement Details: Drain Tiled, Egress Window(s), Finished, Full, Sump Pump,
Appliances Included:
-
- Range
- Refrigerator
- Washer
- Dryer
- Exhaust Fan
- Dishwasher
- Water Softener Owned
- Disposal
- Humidifier
EXTERIOR
Air Conditioning: Central Air
Garage Spaces: 3
Construction Materials: N/A
Foundation Size: 1330ft²
Unit Amenities:
-
- Kitchen Window
- Deck
- Natural Woodwork
- Hardwood Floors
- Ceiling Fan(s)
- Walk-In Closet
- Vaulted Ceiling(s)
- Cable
- Kitchen Center Island
Heating System:
-
- Forced Air
ROOMS
| Main | Size | ft² |
|---|---|---|
| Living Room | 14x12 | 196 ft² |
| Dining Room | 14x10 | 196 ft² |
| Family Room | 21x13 | 441 ft² |
| Kitchen | 21x13 | 441 ft² |
| Deck | 12x12 | 144 ft² |
| Laundry | 8x8 | 64 ft² |
| Upper | Size | ft² |
|---|---|---|
| Bedroom 1 | 15x15 | 225 ft² |
| Bedroom 2 | 13x12 | 169 ft² |
| Bedroom 3 | 13x12 | 169 ft² |
| Bedroom 4 | 11x11 | 121 ft² |
| Lower | Size | ft² |
|---|---|---|
| Bedroom 5 | 13x10 | 169 ft² |
| Family Room | 29x12 | 841 ft² |
| Flex Room | 19x12 | 361 ft² |
LOT
Acres: N/A
Lot Size Dim.: S 63X106X147X99
Longitude: 45.1007
Latitude: -93.4753
Zoning: Residential-Single Family
FINANCIAL & TAXES
Tax year: 2023
Tax annual amount: $6,617
MISCELLANEOUS
Fuel System: N/A
Sewer System: City Sewer/Connected
Water System: City Water/Connected
ADITIONAL INFORMATION
MLS#: NST7299749
Listing Brokerage: Coldwell Banker Burnet

ID: 2432952
Published: October 24, 2023
Last Update: October 24, 2023
Views: 107


