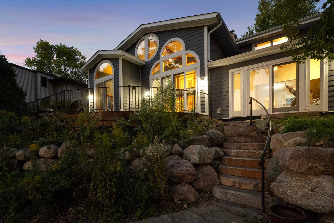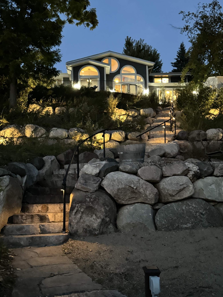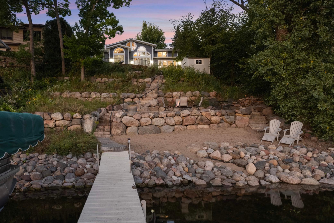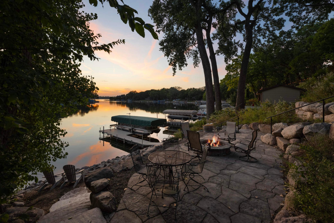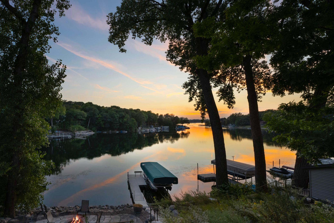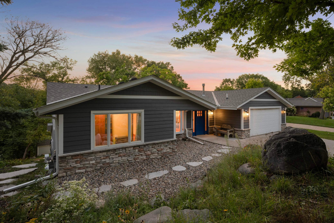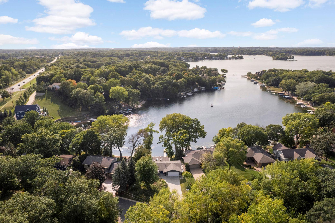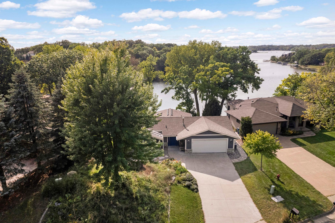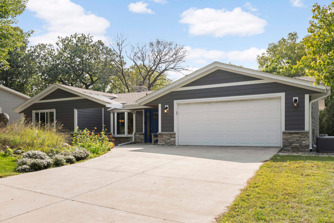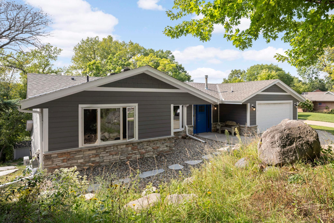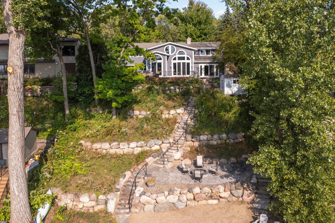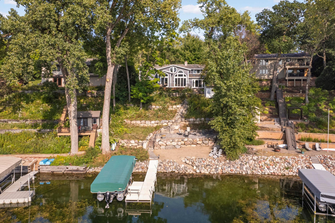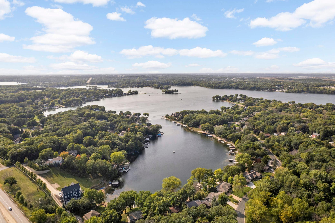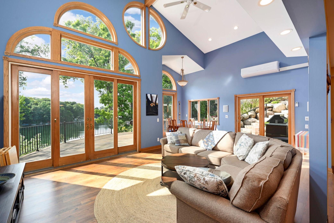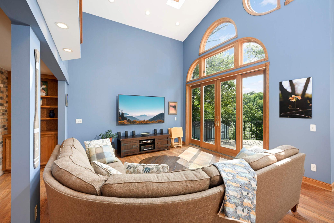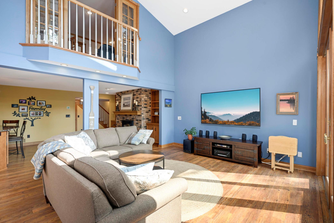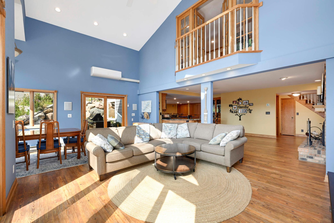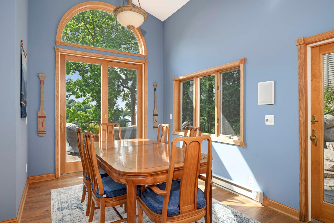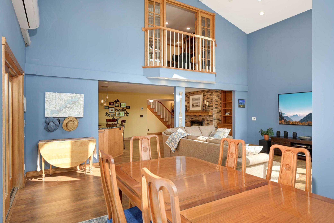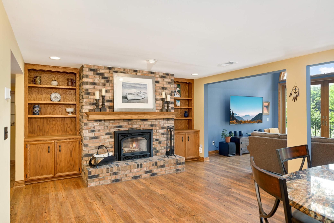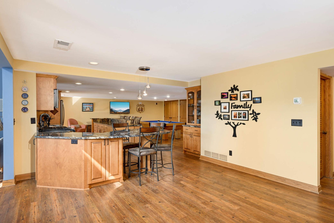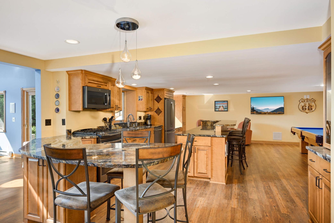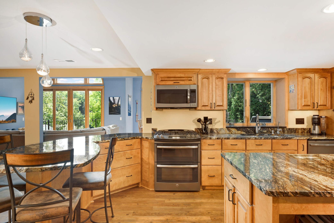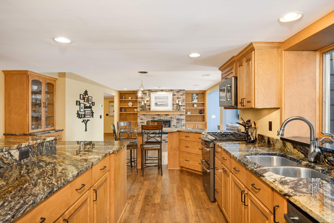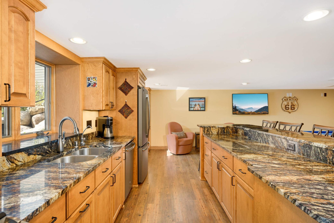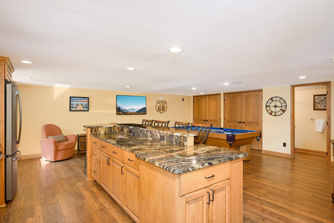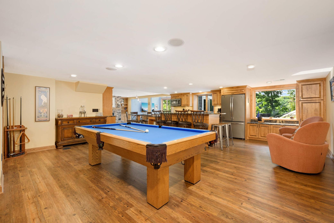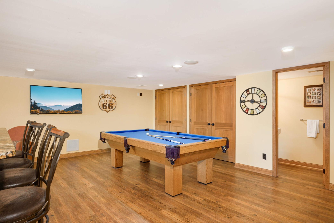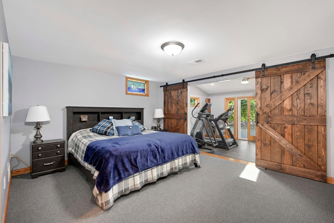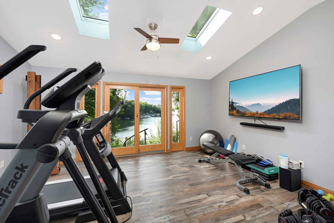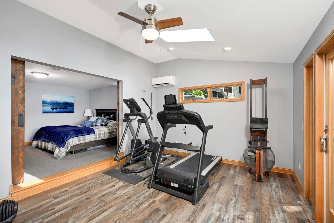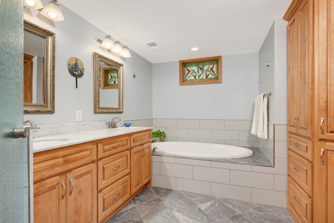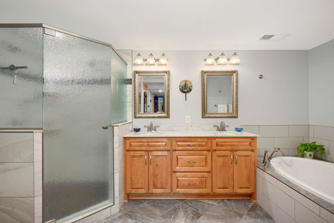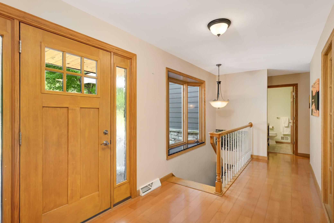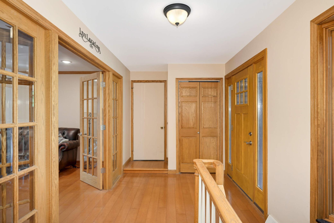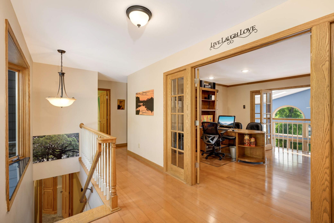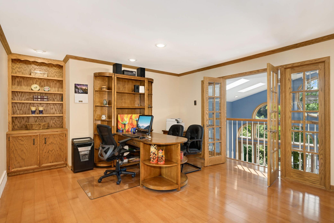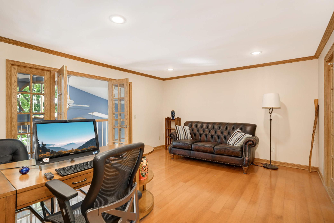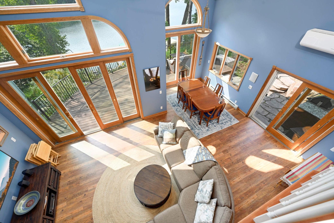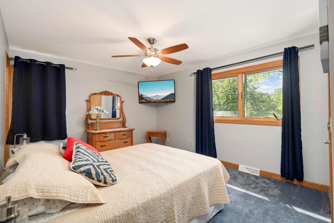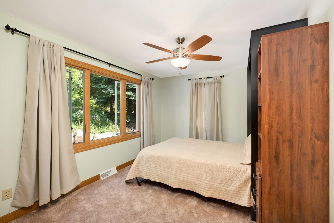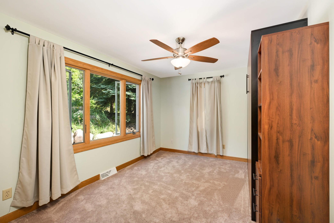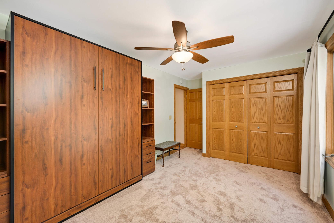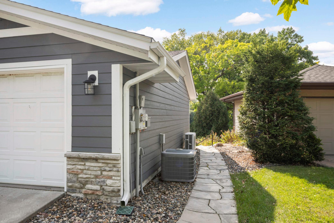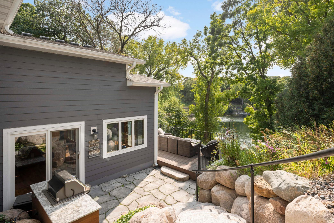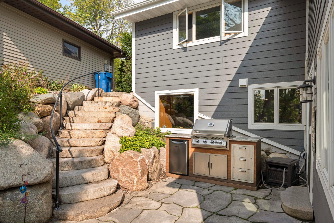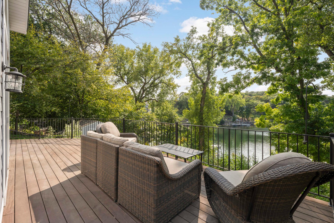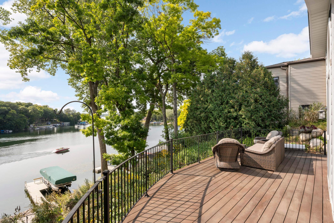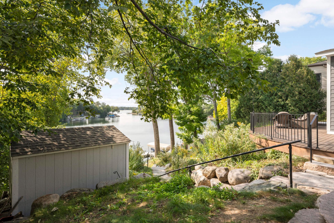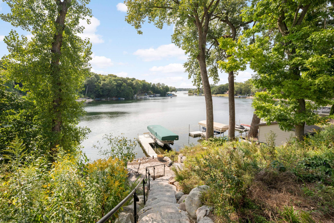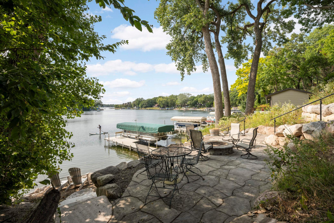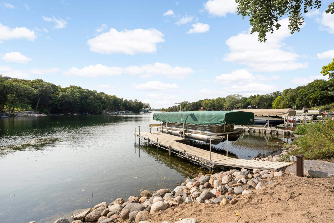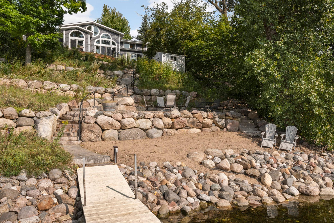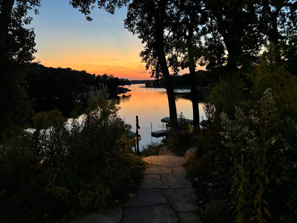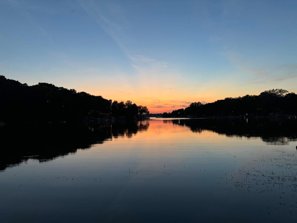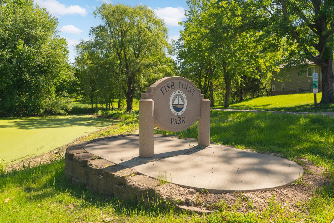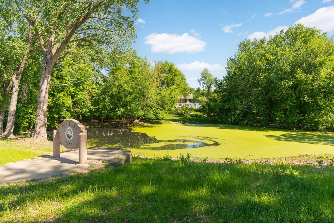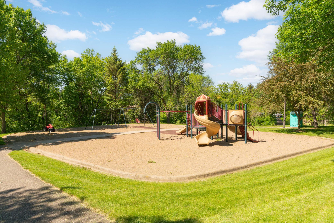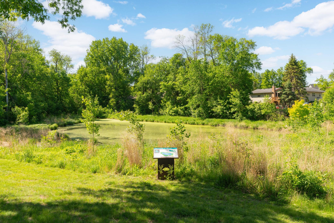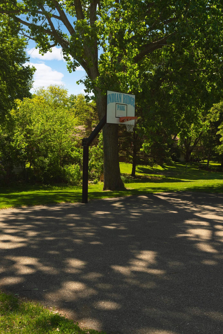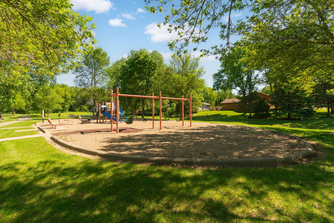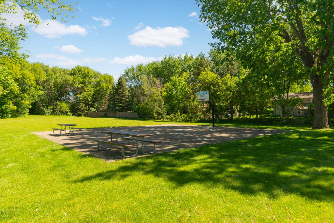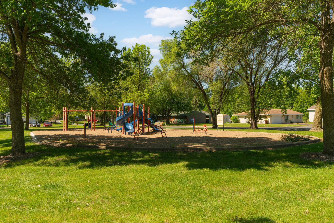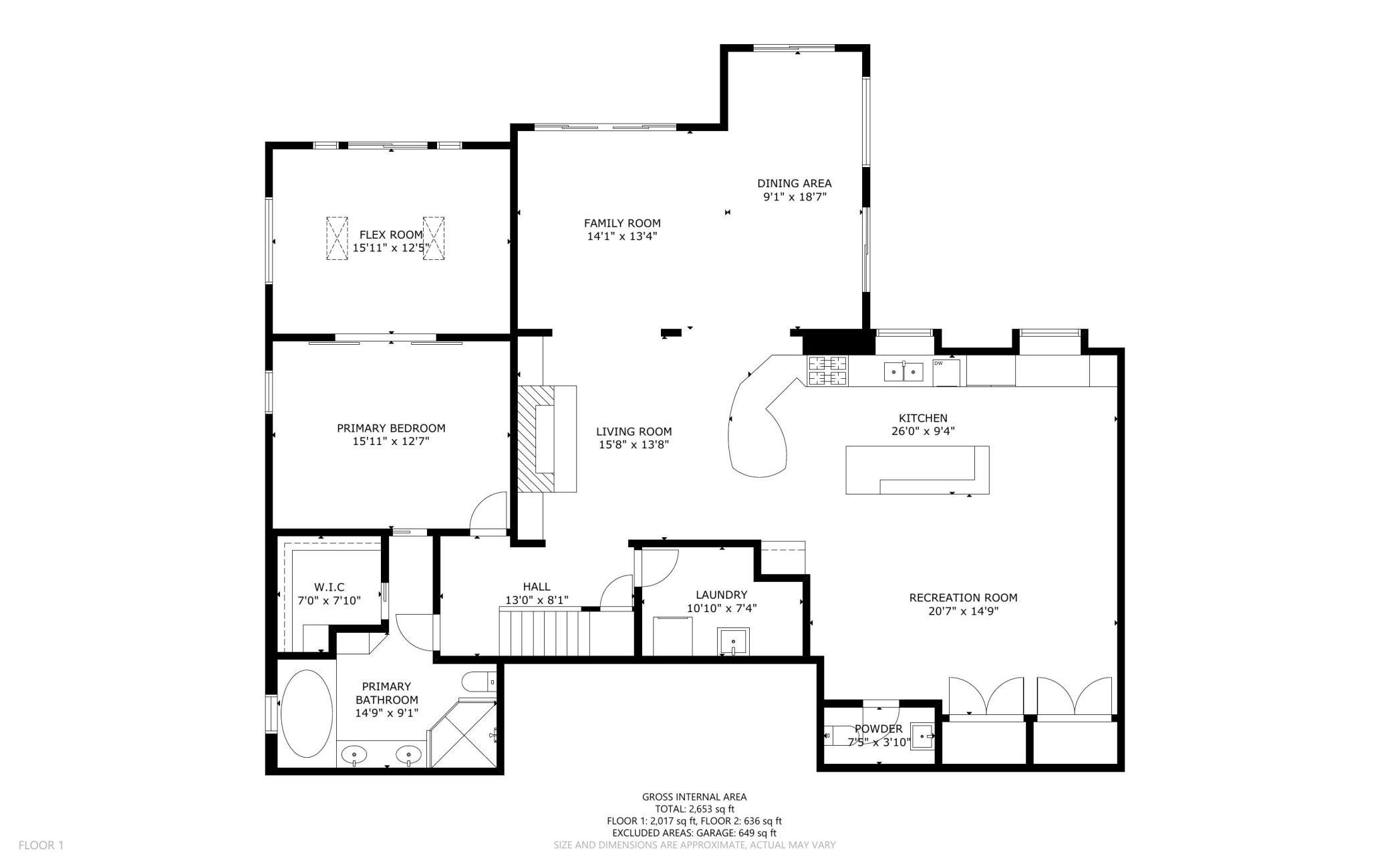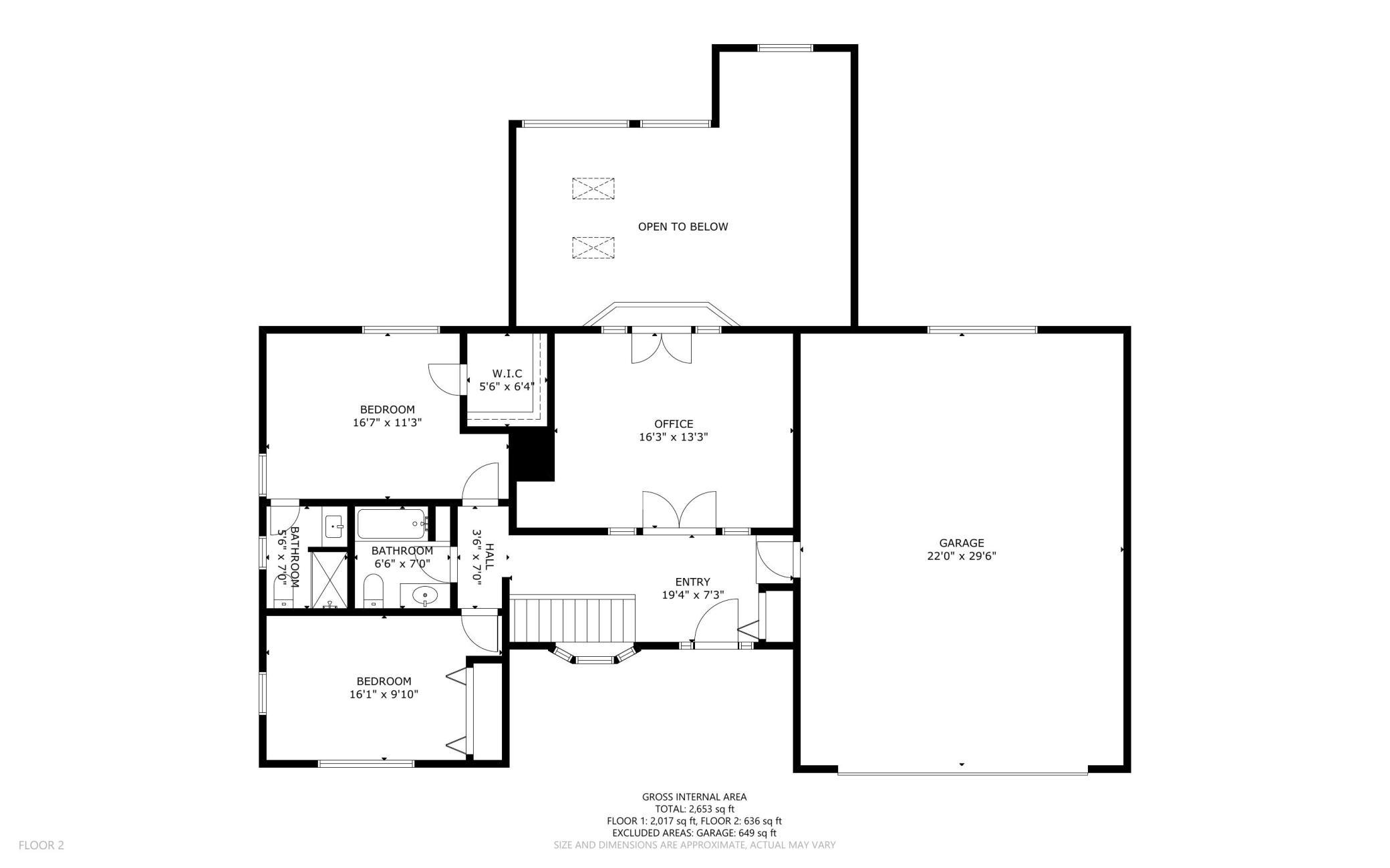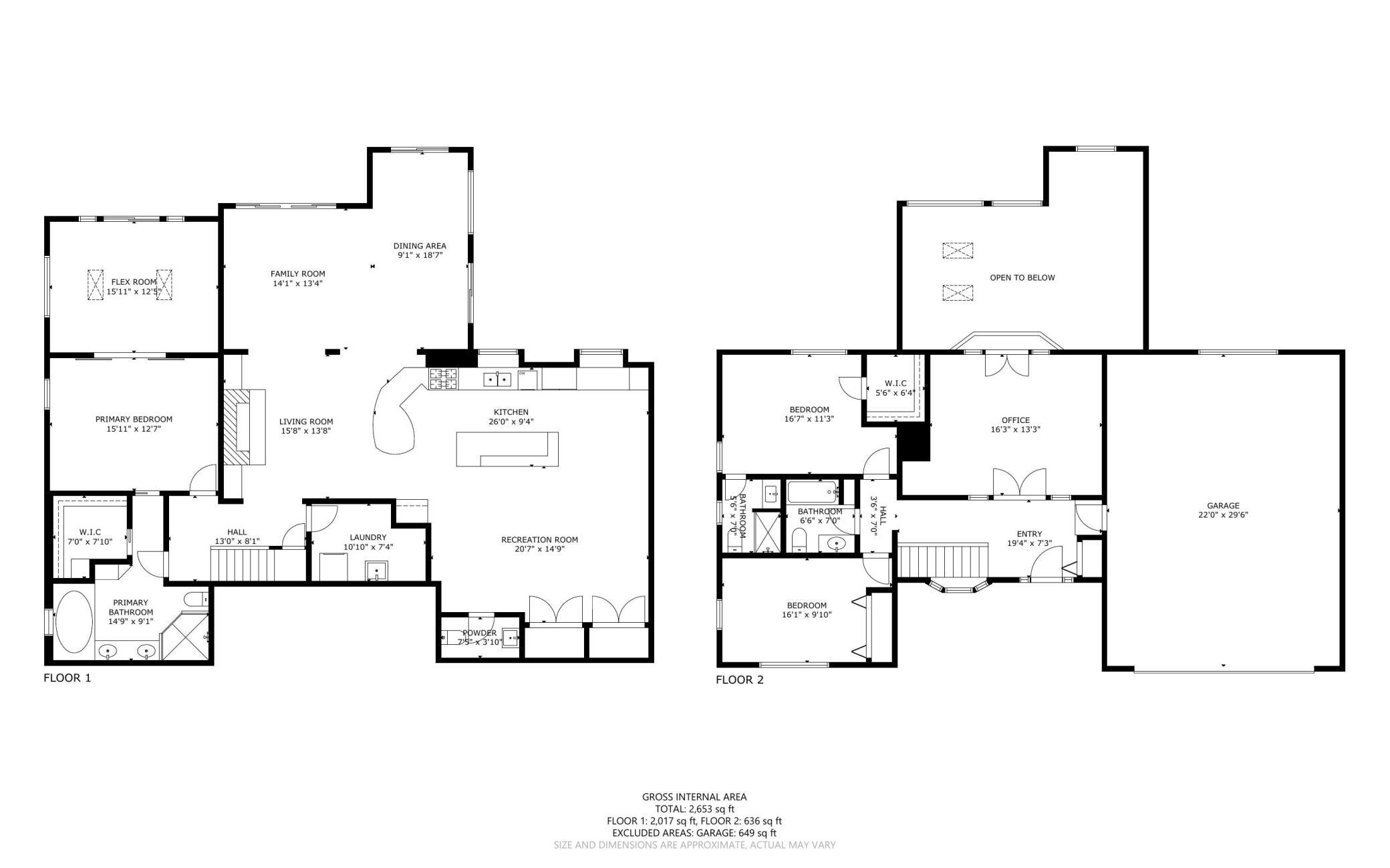15394 FISH POINT ROAD
15394 Fish Point Road, Prior Lake, 55372, MN
-
Price: $1,375,000
-
Status type: For Sale
-
City: Prior Lake
-
Neighborhood: Maves 2nd Lake Add
Bedrooms: 3
Property Size :2576
-
Listing Agent: NST16633,NST71499
-
Property type : Single Family Residence
-
Zip code: 55372
-
Street: 15394 Fish Point Road
-
Street: 15394 Fish Point Road
Bathrooms: 4
Year: 1976
Listing Brokerage: Coldwell Banker Burnet
FEATURES
- Range
- Refrigerator
- Washer
- Dryer
- Microwave
- Dishwasher
- Water Softener Owned
- Disposal
- Central Vacuum
- Double Oven
- Stainless Steel Appliances
DETAILS
Welcome to “The Hideaway”! Escape the concrete world with this hidden gem on Prior Lake featuring 75’ of lakeshore complimented with a sandy beach, stunning sunset views, and a large lakeside deck and patio perfect for outdoor enjoyment in popular Candy Cove—a clean, deep bay ideal for swimming and relaxation. The home showcases a unique design with all primary living spaces located on the lower level accented with an open layout and sweeping lake views, while a conveniently placed primary bed and bath on both the lower and main levels offer flexible living options. No need for a lawn mower, embrace nature with the eco-friendly professional Prairie Restoration landscaping, accompanied by a charming stone pathway that wraps around the home down to lakeside, enhancing both the privacy and picturesque ambiance. This exceptional property combines lakeside entertainment with natural beauty, creating a serene hideaway retreat for those who cherish lakeside living! Bonus: Off Peak EV Charging station installed in garage in 2018. Open House Sunday, September 15th 2024 11 AM to 2 PM.
INTERIOR
Bedrooms: 3
Fin ft² / Living Area: 2576 ft²
Below Ground Living: N/A
Bathrooms: 4
Above Ground Living: 2576ft²
-
Basement Details: Block, Finished, Walkout,
Appliances Included:
-
- Range
- Refrigerator
- Washer
- Dryer
- Microwave
- Dishwasher
- Water Softener Owned
- Disposal
- Central Vacuum
- Double Oven
- Stainless Steel Appliances
EXTERIOR
Air Conditioning: Central Air,Ductless Mini-Split
Garage Spaces: 2
Construction Materials: N/A
Foundation Size: 950ft²
Unit Amenities:
-
- Patio
- Kitchen Window
- Deck
- Natural Woodwork
- Hardwood Floors
- Ceiling Fan(s)
- Walk-In Closet
- Vaulted Ceiling(s)
- Washer/Dryer Hookup
- Exercise Room
- Cable
- Kitchen Center Island
- French Doors
- Main Floor Primary Bedroom
- Primary Bedroom Walk-In Closet
Heating System:
-
- Forced Air
ROOMS
| Lower | Size | ft² |
|---|---|---|
| Family Room | 14x13 | 196 ft² |
| Informal Dining Room | 9x19 | 81 ft² |
| Kitchen | 26x9 | 676 ft² |
| Living Room | 16x14 | 256 ft² |
| Recreation Room | 21x15 | 441 ft² |
| Bedroom 1 | 16x13 | 256 ft² |
| Primary Bathroom | 15x9 | 225 ft² |
| Flex Room | 16x12 | 256 ft² |
| Deck | 34x13 | 1156 ft² |
| Patio | 40x13 | 1600 ft² |
| Main | Size | ft² |
|---|---|---|
| Bedroom 2 | 16x10 | 256 ft² |
| Bedroom 3 | 17x11 | 289 ft² |
| Office | 16x13 | 256 ft² |
LOT
Acres: N/A
Lot Size Dim.: 79x213x75x183
Longitude: 44.7263
Latitude: -93.4058
Zoning: Residential-Single Family
FINANCIAL & TAXES
Tax year: 2023
Tax annual amount: $10,812
MISCELLANEOUS
Fuel System: N/A
Sewer System: City Sewer/Connected
Water System: City Water/Connected
ADITIONAL INFORMATION
MLS#: NST7598858
Listing Brokerage: Coldwell Banker Burnet

ID: 3399947
Published: September 13, 2024
Last Update: September 13, 2024
Views: 65


