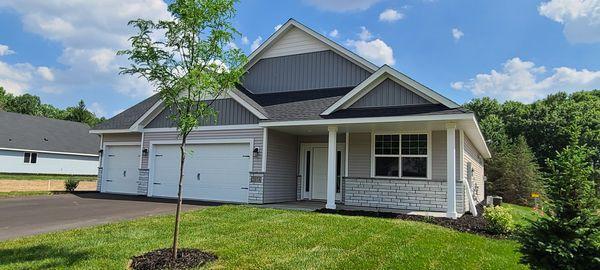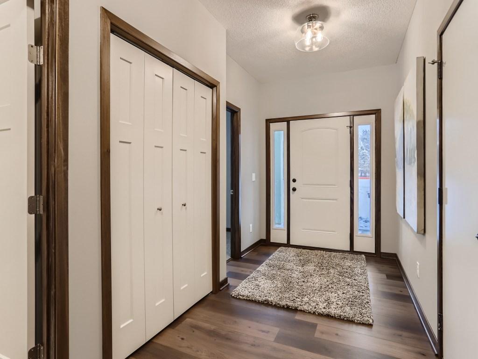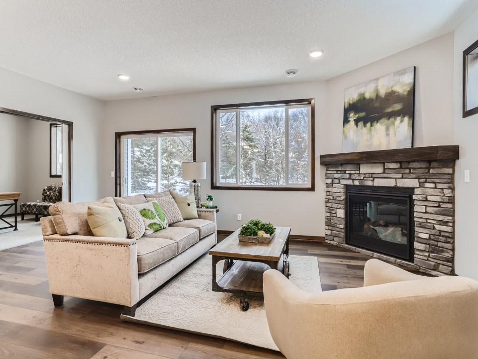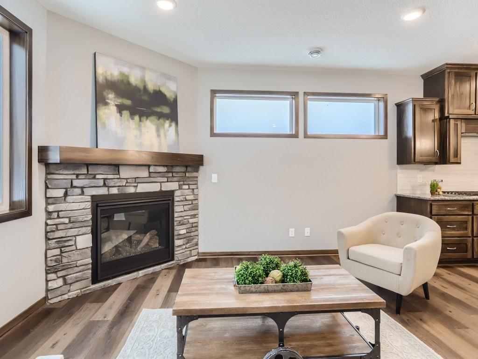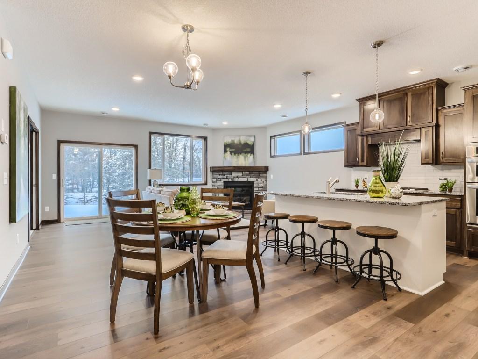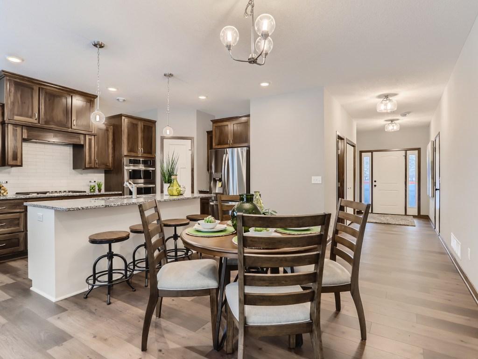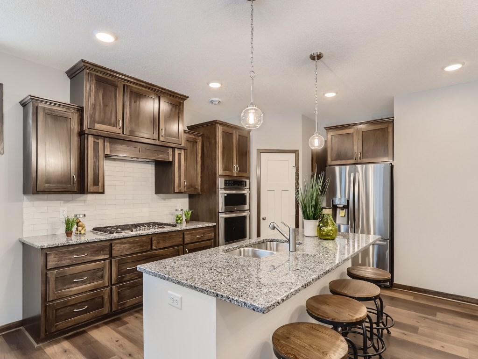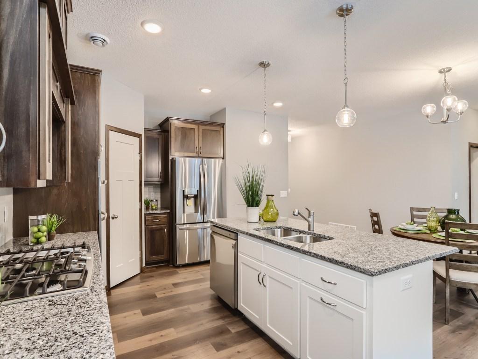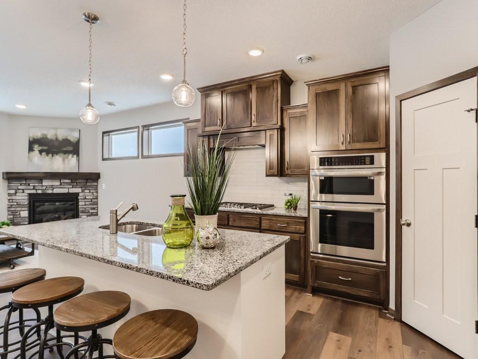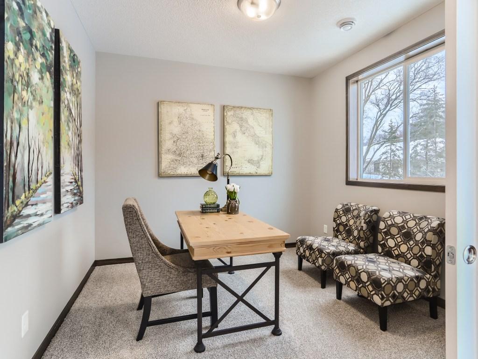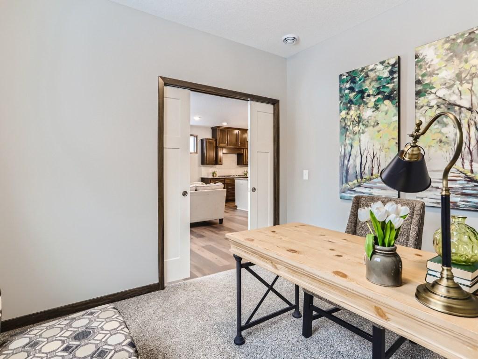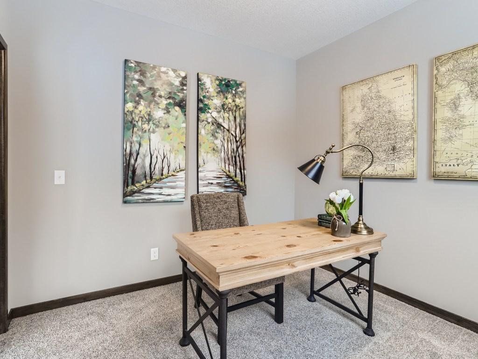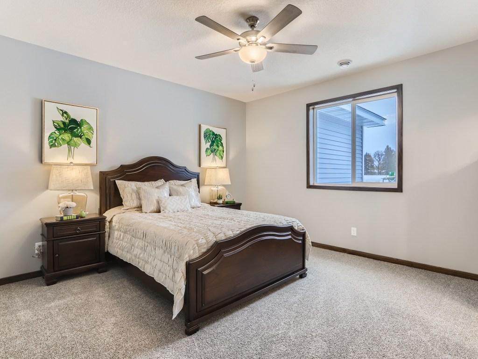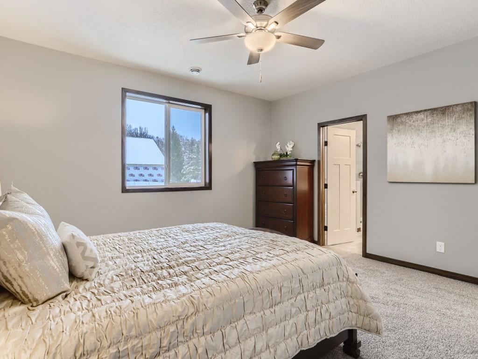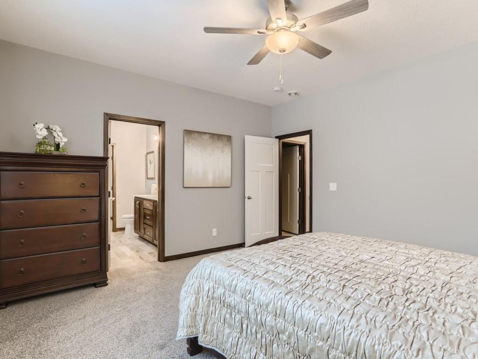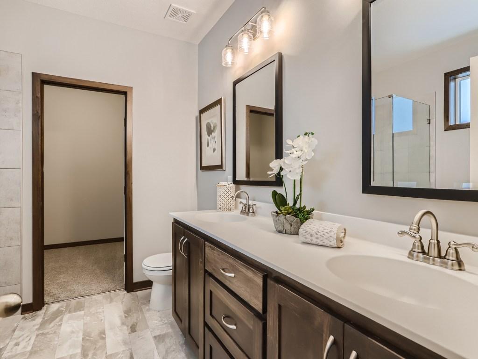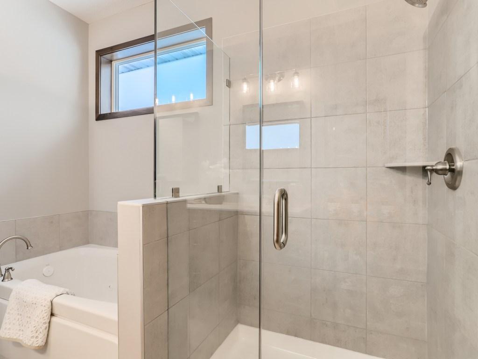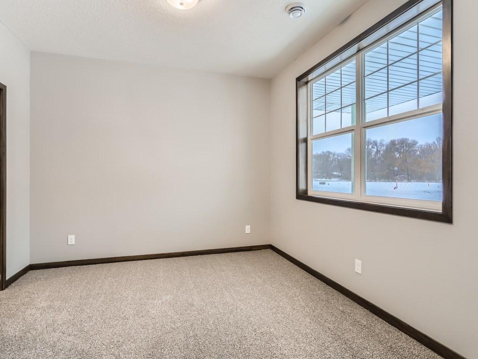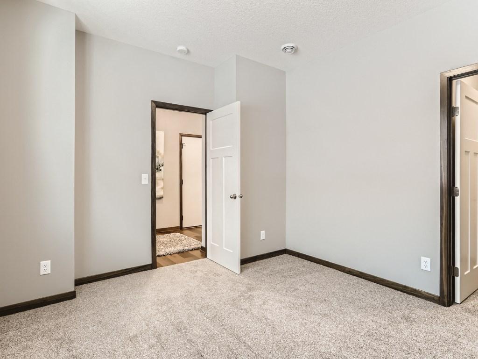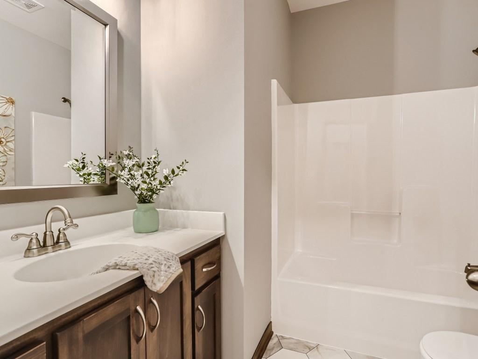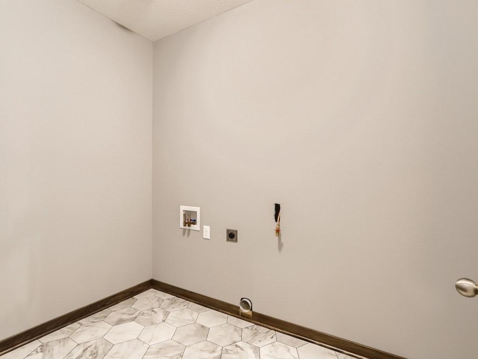153RD LANE NW
153rd Lane NW , Andover, 55304, MN
-
Price: $525,000
-
Status type: For Sale
-
City: Andover
-
Neighborhood: Nightingale Villas
Bedrooms: 2
Property Size :1562
-
Listing Agent: NST17994,NST106210
-
Property type : Townhouse Detached
-
Zip code: 55304
-
Street: 153rd Lane NW
-
Street: 153rd Lane NW
Bathrooms: 2
Year: 2025
Listing Brokerage: RE/MAX Results
FEATURES
- Range
- Refrigerator
- Microwave
- Exhaust Fan
- Dishwasher
- Air-To-Air Exchanger
- Electric Water Heater
- Stainless Steel Appliances
DETAILS
Welcome to the "Itasca" villa floor plan by Dane Allen Homes. This plan offers one level living and a 3 car garage! 2 beds and 2 baths with a 'flex room' that can be used as a den, office, workout room or a 3rd bedroom can be configured. This home includes a gourmet kitchen with full custom cabinets, a walk in pantry, built in SS appliances (dual oven/separate cooktop), a large center island and granite countertops. The living room has large windows for lots of natural light and a corner gas fireplace. The primary bedroom has an oversized walk in closet and its own private bathroom with a soaking tub and separate tile shower w/ glass door. Lots of space for storage in the oversized laundry room. Also included is high end LVP flooring in the entryway, kitchen, dining room and living room. Enjoy a spacious 12'x12' patio in the rear of the home. All of this is available in the Nightingale Villas development with an HOA that covers lawn care & snow removal. This home is a TO BE BUILT, which is an example of what we can build for you in this development, there is no current home in this development.
INTERIOR
Bedrooms: 2
Fin ft² / Living Area: 1562 ft²
Below Ground Living: N/A
Bathrooms: 2
Above Ground Living: 1562ft²
-
Basement Details: None,
Appliances Included:
-
- Range
- Refrigerator
- Microwave
- Exhaust Fan
- Dishwasher
- Air-To-Air Exchanger
- Electric Water Heater
- Stainless Steel Appliances
EXTERIOR
Air Conditioning: Central Air
Garage Spaces: 3
Construction Materials: N/A
Foundation Size: 1562ft²
Unit Amenities:
-
- Patio
- Porch
- Natural Woodwork
- Ceiling Fan(s)
- Washer/Dryer Hookup
- In-Ground Sprinkler
- Kitchen Center Island
- Main Floor Primary Bedroom
- Primary Bedroom Walk-In Closet
Heating System:
-
- Forced Air
ROOMS
| Main | Size | ft² |
|---|---|---|
| Living Room | 15x19.5 | 291.25 ft² |
| Dining Room | 13x10.5 | 135.42 ft² |
| Kitchen | 13x9 | 169 ft² |
| Bedroom 1 | 14x14 | 196 ft² |
| Bedroom 2 | 11x11.5 | 125.58 ft² |
| Flex Room | 10.5x10 | 109.38 ft² |
LOT
Acres: N/A
Lot Size Dim.: 67x184
Longitude: 45.25
Latitude: -93.3174
Zoning: Residential-Single Family
FINANCIAL & TAXES
Tax year: 2023
Tax annual amount: N/A
MISCELLANEOUS
Fuel System: N/A
Sewer System: City Sewer - In Street
Water System: City Water - In Street
ADITIONAL INFORMATION
MLS#: NST7657391
Listing Brokerage: RE/MAX Results

ID: 3434311
Published: October 02, 2024
Last Update: October 02, 2024
Views: 40


