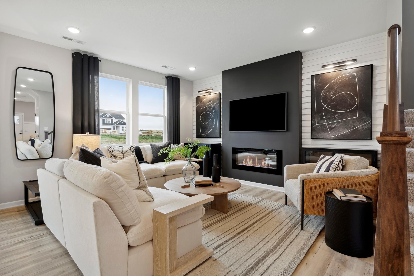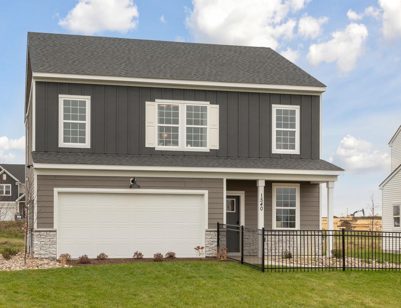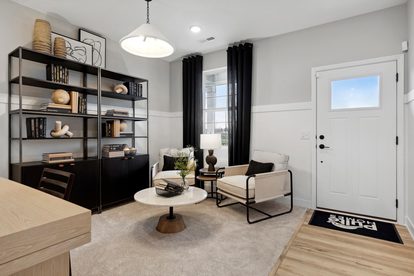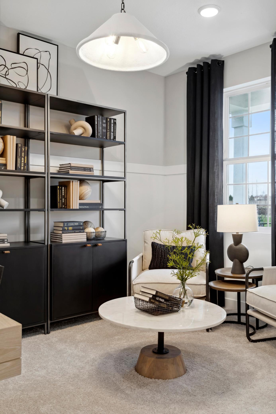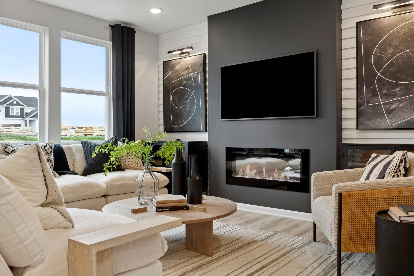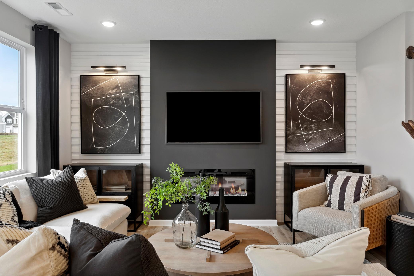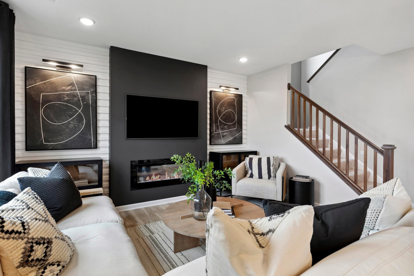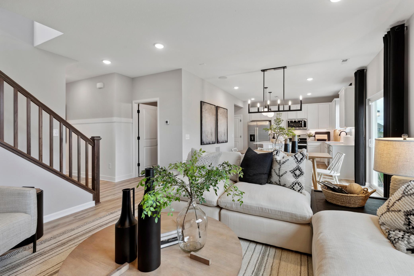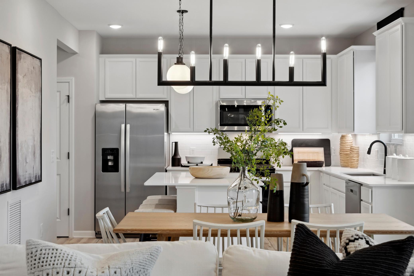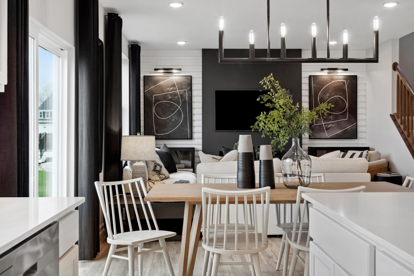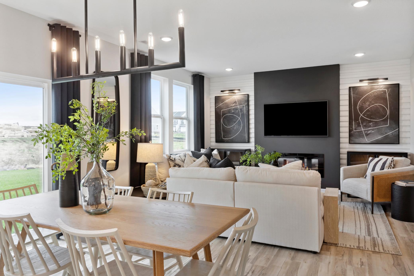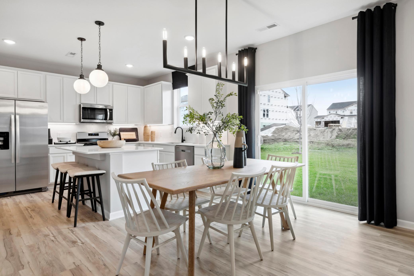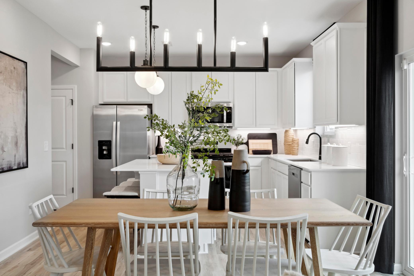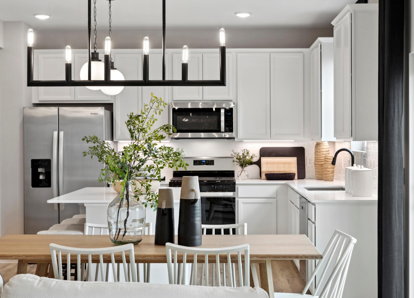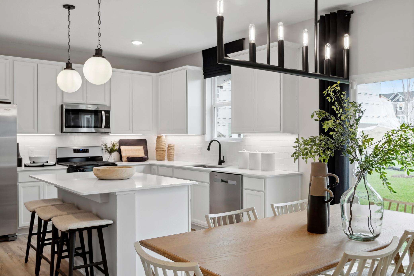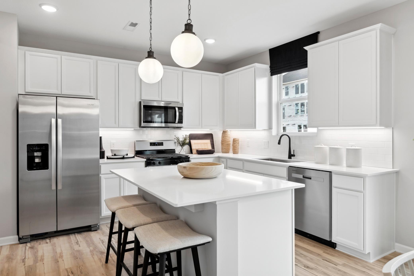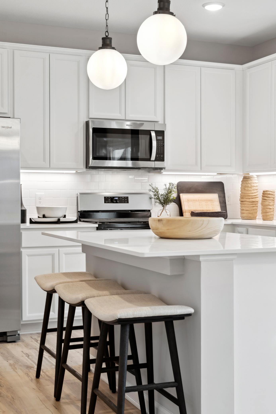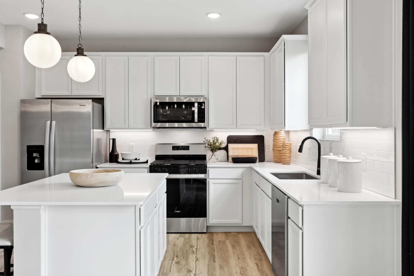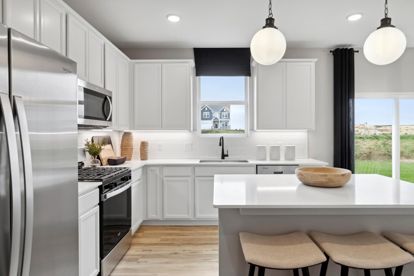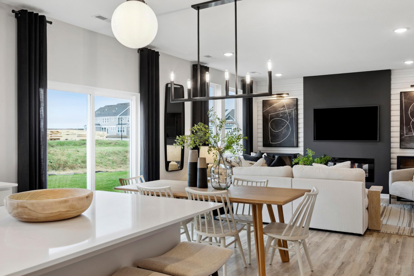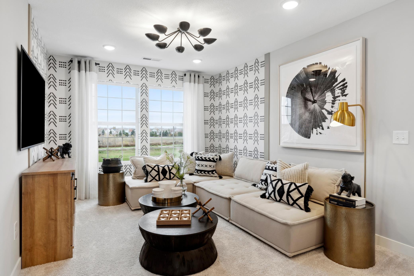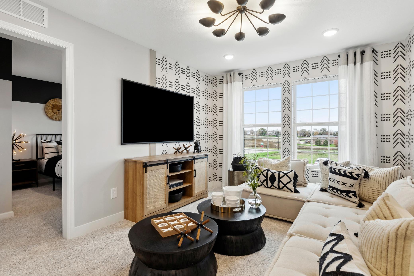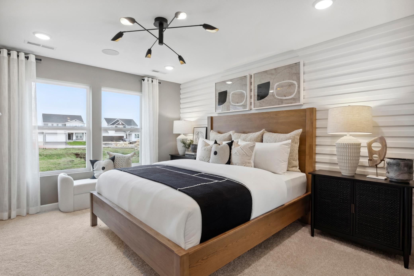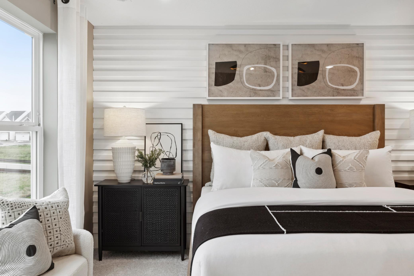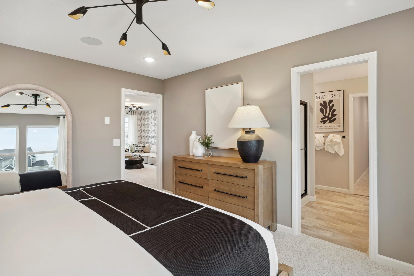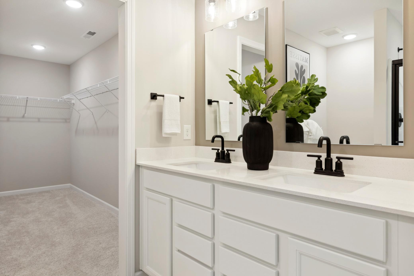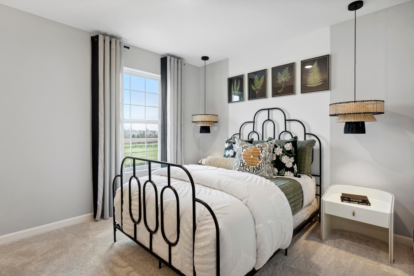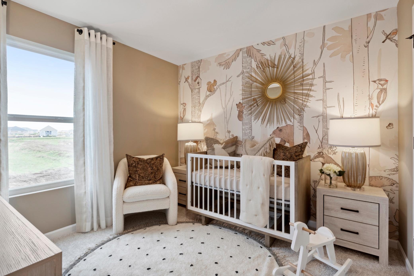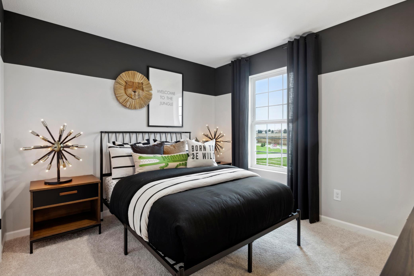1540 149TH STREET
1540 149th Street, Rosemount, 55068, MN
-
Price: $472,940
-
Status type: For Sale
-
City: Rosemount
-
Neighborhood: Amber Fields - Avondale
Bedrooms: 4
Property Size :2062
-
Listing Agent: NST15595,NST35785
-
Property type : Single Family Residence
-
Zip code: 55068
-
Street: 1540 149th Street
-
Street: 1540 149th Street
Bathrooms: 3
Year: 2023
Listing Brokerage: Pulte Homes Of Minnesota, LLC
FEATURES
- Range
- Refrigerator
- Washer
- Dryer
- Microwave
- Dishwasher
- Disposal
- Air-To-Air Exchanger
- Tankless Water Heater
- ENERGY STAR Qualified Appliances
- Stainless Steel Appliances
DETAILS
Amber Fields is a brand new community in the growing city of Rosemount. Trails, pavilions and ponds will make this an amazing place to call home! The Dayton, one of five single-family homes in Pulte's INSPIRATION SERIES, is NOW AVAILABLE in Rosemount! This slab-on-grade plan features an open-concept, 9' ceilings, a spacious kitchen, flex room, and powder room on the main floor. With plenty of natural light throughout, the upper level features four bedrooms, loft, primary bath, separate bath 2, and laundry room! Other 2-LEVEL and TWO 1-LEVEL plans also available. Schedule a visit to the model to learn more. Open Daily 11-6. Ask about our incentives through affiliate lender. Check with sales consultant for details. Pictures are of the Amber Fields Dayton Model Home in Rosemount.
INTERIOR
Bedrooms: 4
Fin ft² / Living Area: 2062 ft²
Below Ground Living: N/A
Bathrooms: 3
Above Ground Living: 2062ft²
-
Basement Details: Slab,
Appliances Included:
-
- Range
- Refrigerator
- Washer
- Dryer
- Microwave
- Dishwasher
- Disposal
- Air-To-Air Exchanger
- Tankless Water Heater
- ENERGY STAR Qualified Appliances
- Stainless Steel Appliances
EXTERIOR
Air Conditioning: Central Air
Garage Spaces: 2
Construction Materials: N/A
Foundation Size: 885ft²
Unit Amenities:
-
- In-Ground Sprinkler
- Kitchen Center Island
- Primary Bedroom Walk-In Closet
Heating System:
-
- Forced Air
ROOMS
| Main | Size | ft² |
|---|---|---|
| Living Room | 13.1x14.5 | 188.62 ft² |
| Informal Dining Room | 8.2x12.5 | 101.4 ft² |
| Flex Room | 9.4x12.5 | 115.89 ft² |
| Bathroom | 5.5x5.5 | 29.34 ft² |
| Upper | Size | ft² |
|---|---|---|
| Bedroom 1 | 12.4x14.3 | 175.75 ft² |
| Bedroom 2 | 11.4x12.5 | 140.72 ft² |
| Bedroom 3 | 11x12.3 | 134.75 ft² |
| Bedroom 4 | 10x10 | 100 ft² |
| Loft | 10.4x12.5 | 128.31 ft² |
| Primary Bathroom | 8.6x9.8 | 82.17 ft² |
| Bathroom | 5.3x8.8 | 45.5 ft² |
| Walk In Closet | 12.11x5.3 | 67.81 ft² |
| Laundry | 6.7x7.1 | 46.63 ft² |
LOT
Acres: N/A
Lot Size Dim.: 53x124x65x121
Longitude: 44.7368
Latitude: -93.0985
Zoning: Residential-Single Family
FINANCIAL & TAXES
Tax year: 2023
Tax annual amount: $48
MISCELLANEOUS
Fuel System: N/A
Sewer System: City Sewer/Connected
Water System: City Water/Connected
ADITIONAL INFORMATION
MLS#: NST7600515
Listing Brokerage: Pulte Homes Of Minnesota, LLC

ID: 2996608
Published: May 31, 2024
Last Update: May 31, 2024
Views: 47


