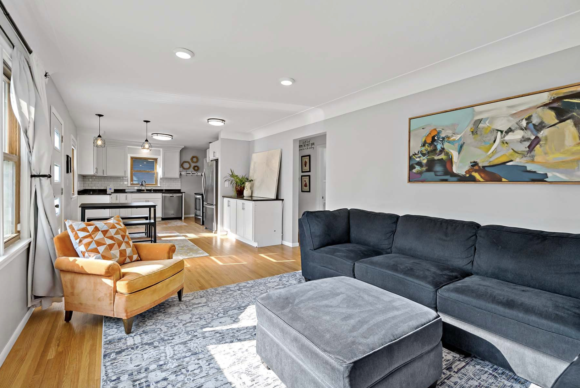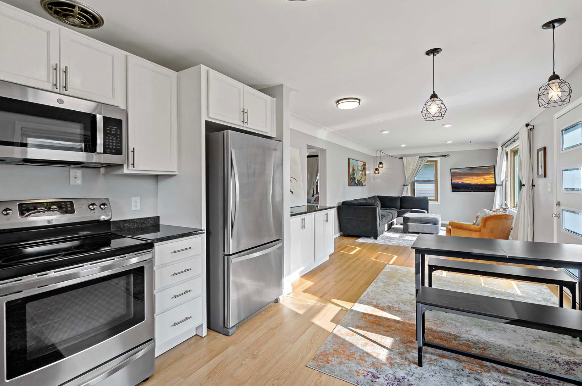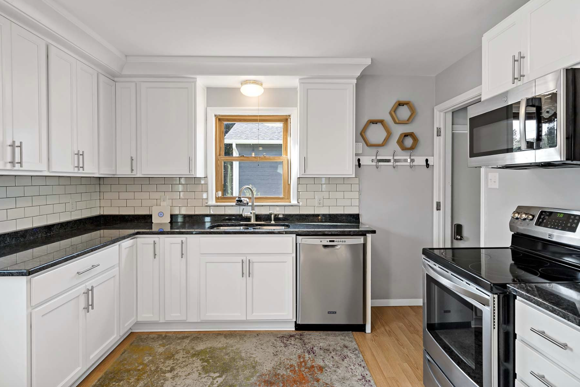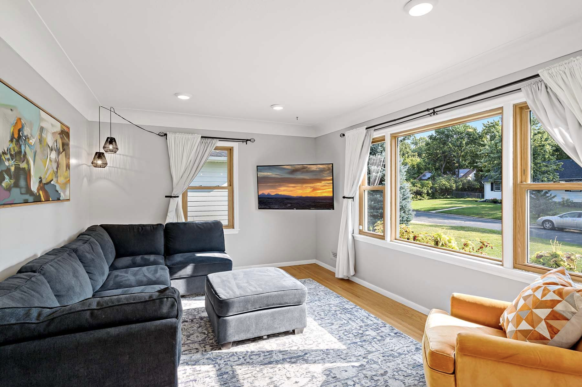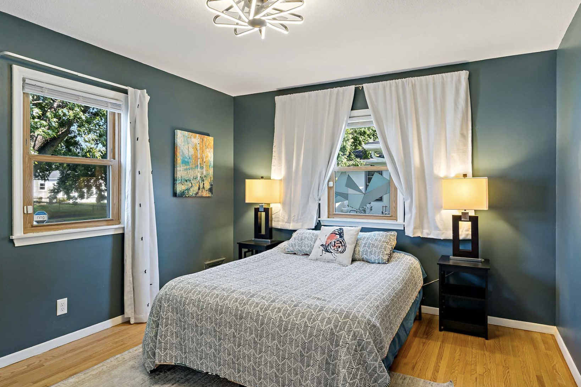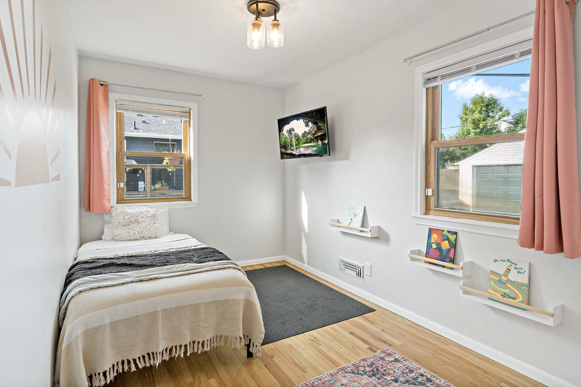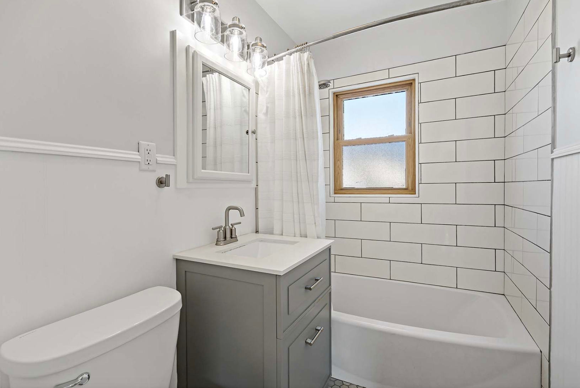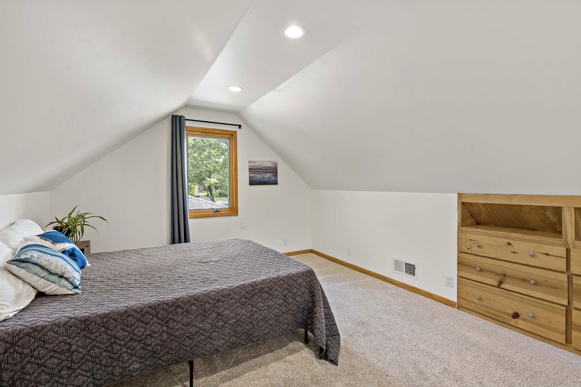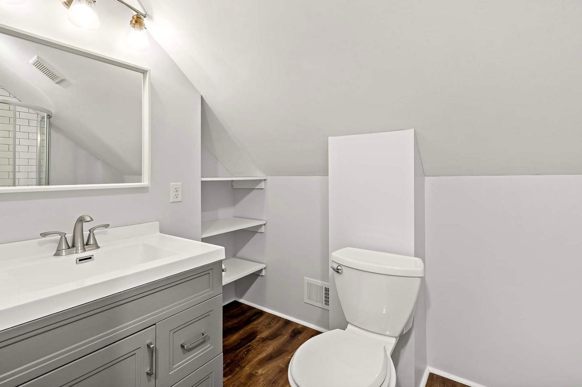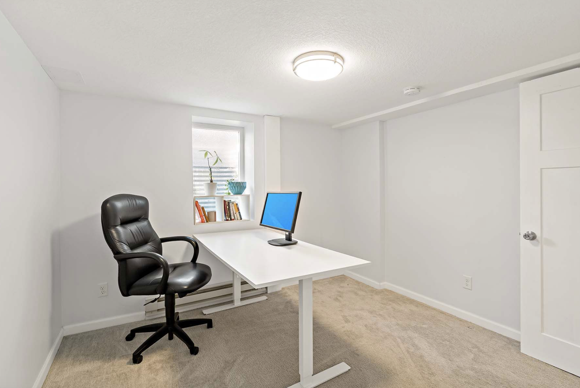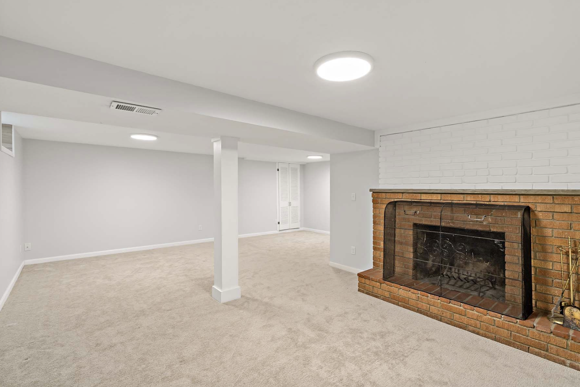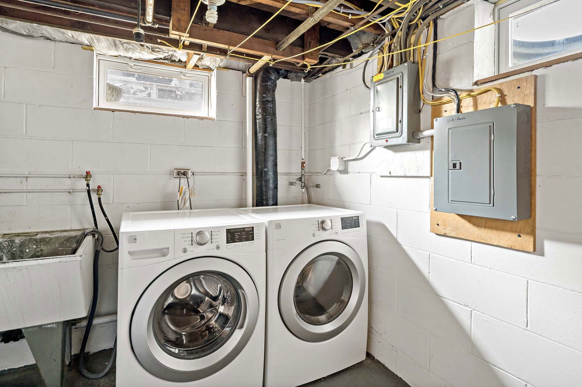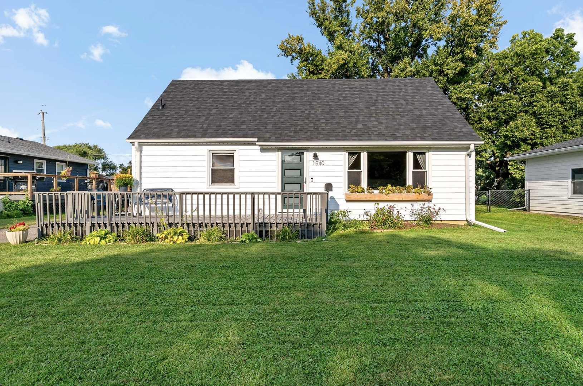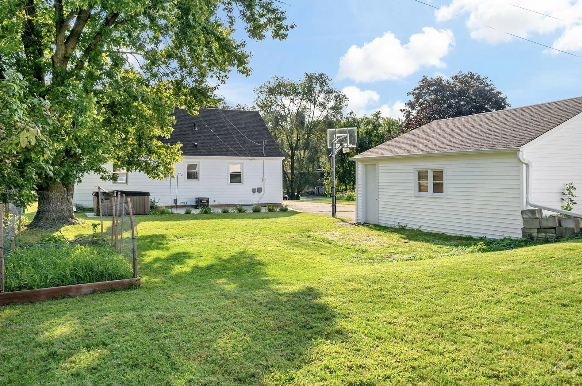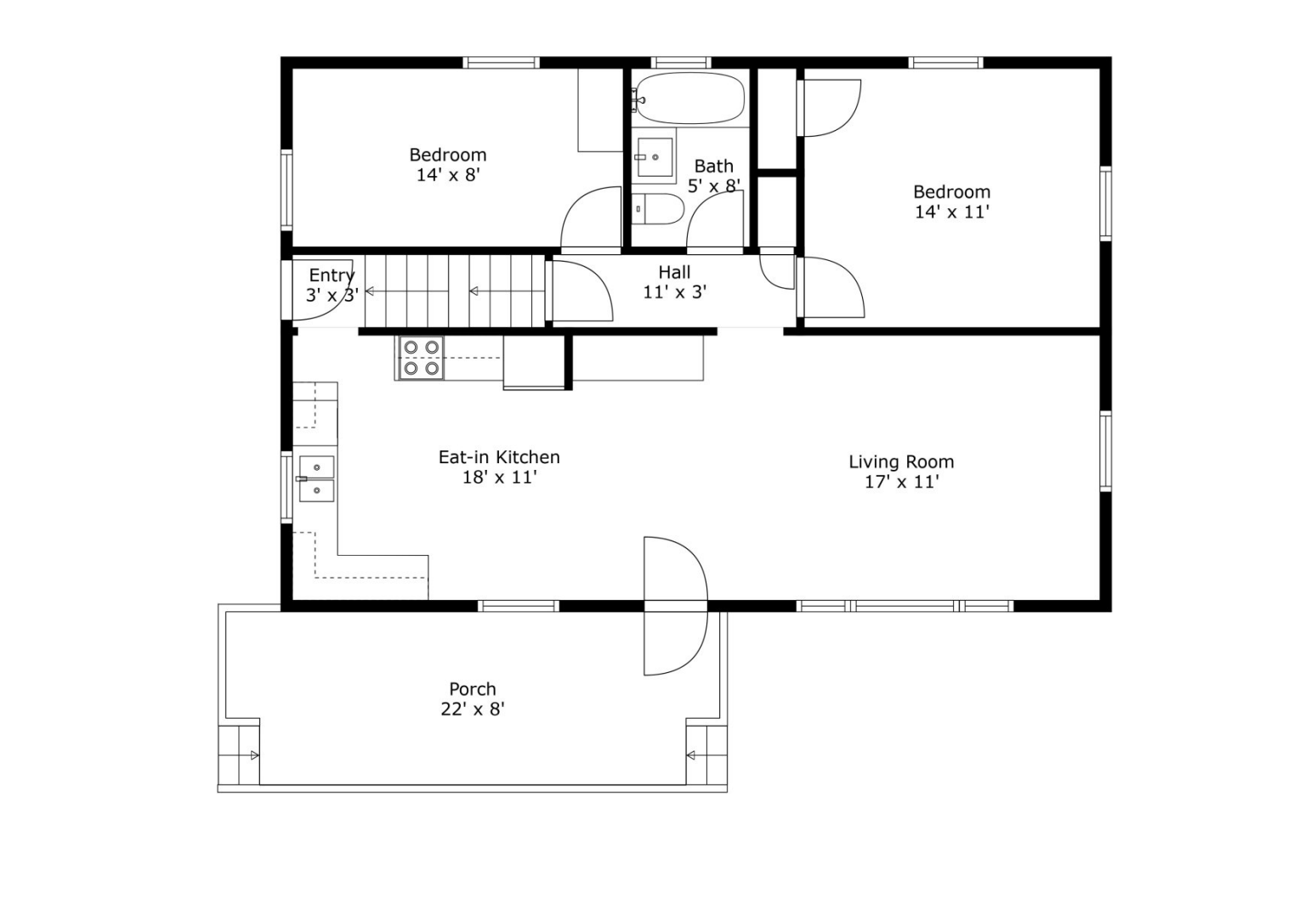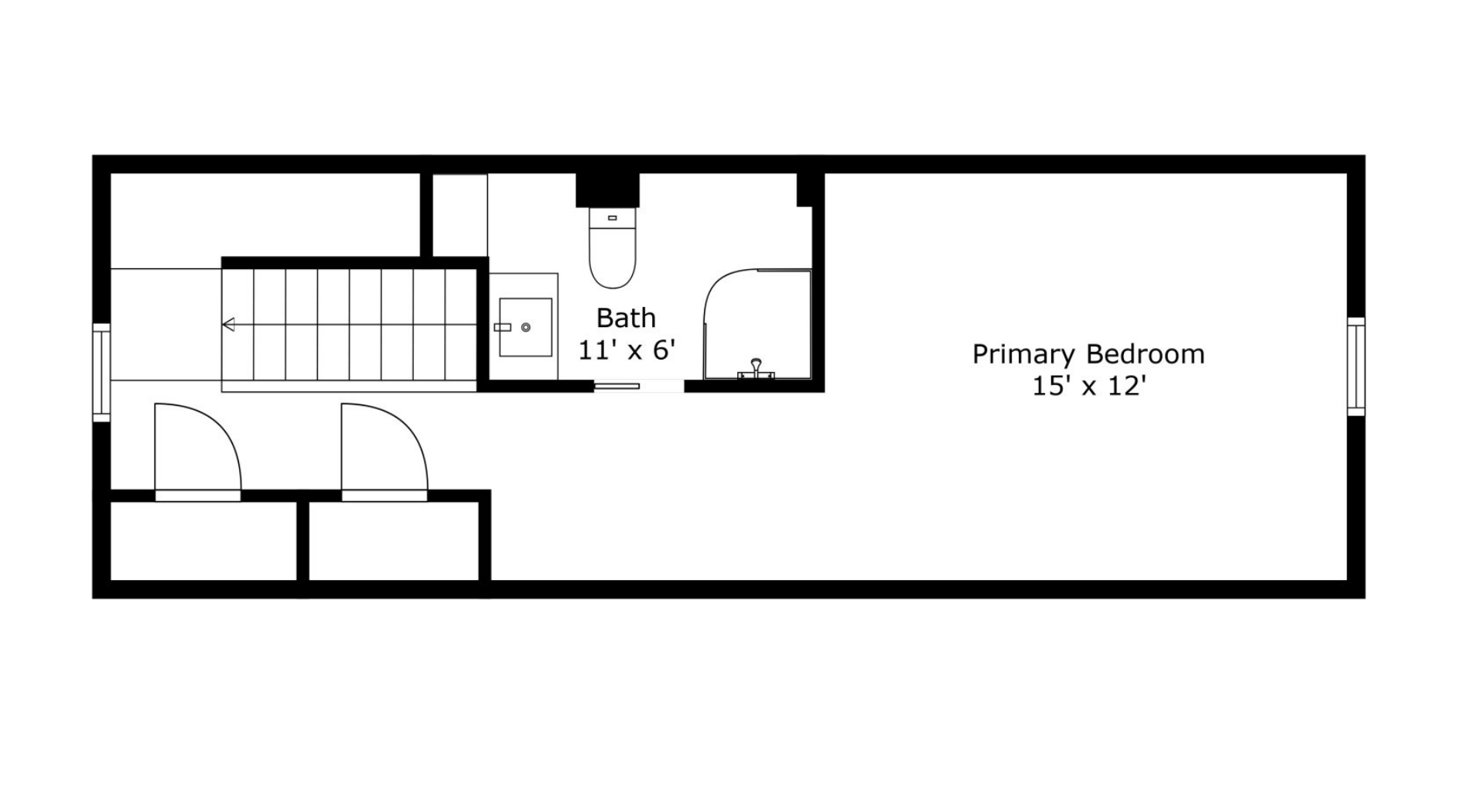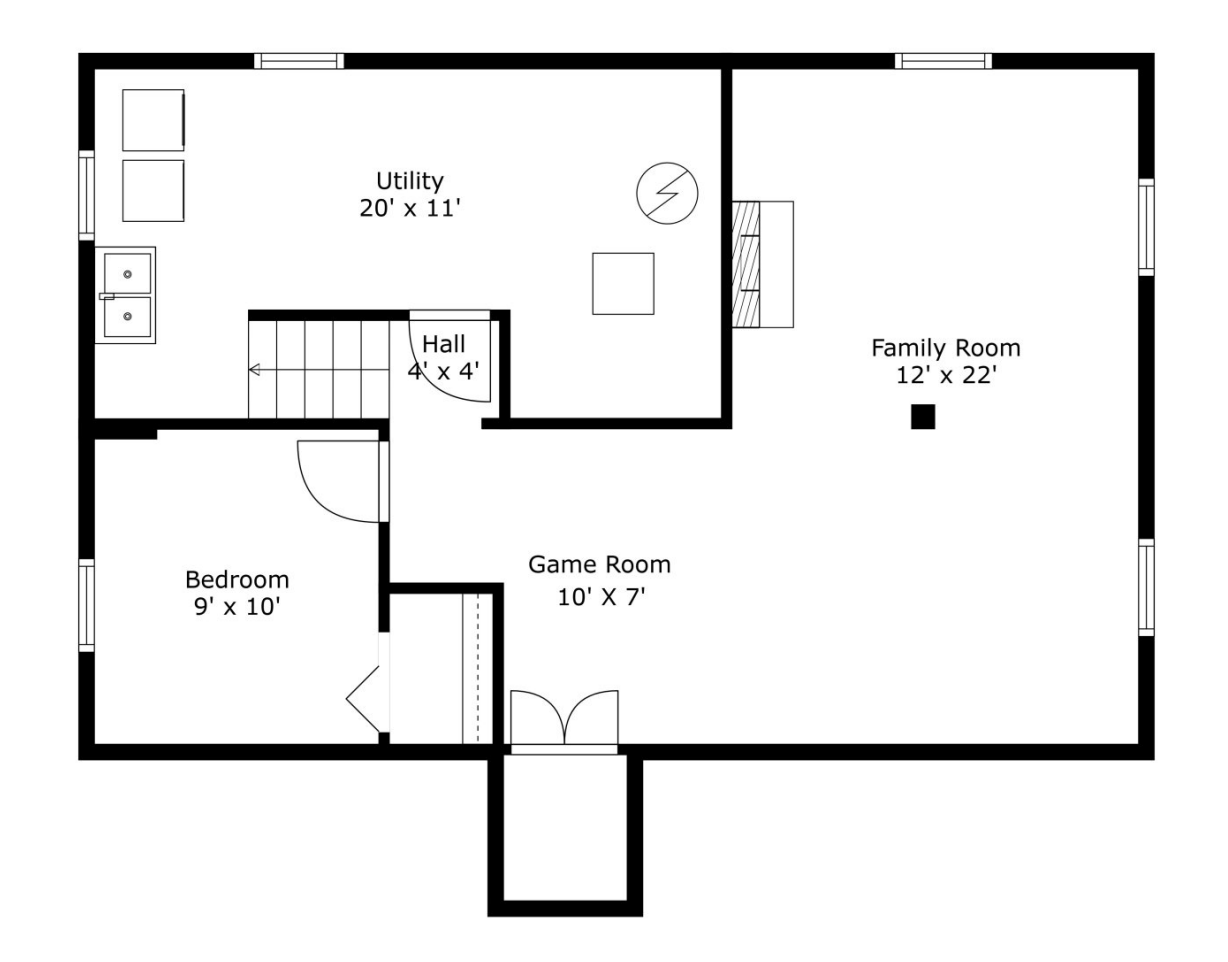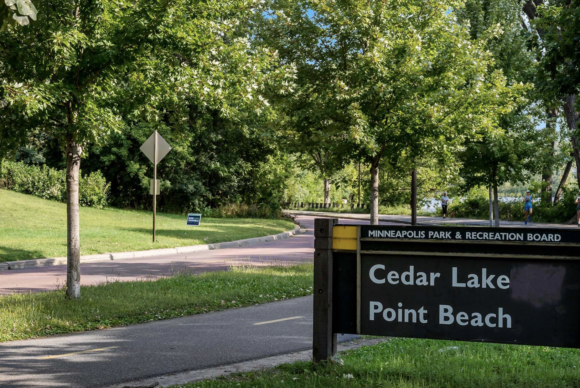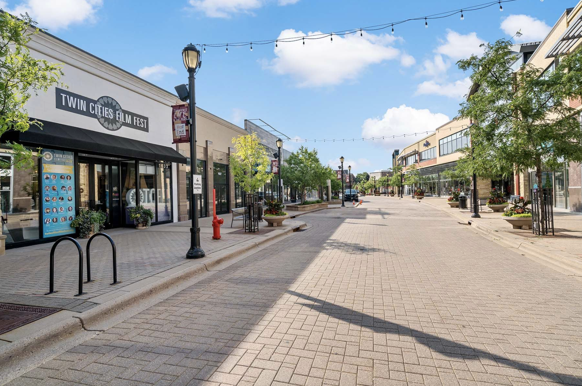1540 OTTAWA AVENUE
1540 Ottawa Avenue, Minneapolis (Golden Valley), 55416, MN
-
Price: $450,000
-
Status type: For Sale
-
Neighborhood: Kavlis Cedardale
Bedrooms: 4
Property Size :2088
-
Listing Agent: NST16579,NST229639
-
Property type : Single Family Residence
-
Zip code: 55416
-
Street: 1540 Ottawa Avenue
-
Street: 1540 Ottawa Avenue
Bathrooms: 2
Year: 1953
Listing Brokerage: Edina Realty, Inc.
FEATURES
- Range
- Refrigerator
- Washer
- Dryer
- Microwave
- Exhaust Fan
- Dishwasher
- Disposal
- Gas Water Heater
- Stainless Steel Appliances
DETAILS
Welcome to this charming updated 4-bedroom, 2-bathroom home nestled in the highly sought-after Cedarhurst neighborhood within the Hopkins School District. Located in a peaceful cul-de-sac, this 1.5-story gem offers a perfect blend of comfort and style, and is bigger than it appears on the outside! This home is a rare find, combining modern amenities with a fantastic location! Enjoy a 20-minute walk through this beautiful neighborhood to Cedar Lake, or a 15-minute walk/2-minute drive over to the shops, entertainment, and restaurant options found at The West End! The Cedar Lake Trail is a 4-minute bike ride away, connecting you to over 100 miles of regional trails. And the EZ Pass (carpool) lane access is a mere 1.5 blocks away, giving you speedy access to the downtown core. The open-concept kitchen, living, and dining area create an inviting space for both everyday living and entertaining guests. The upper level boasts a spacious primary suite, providing a private retreat within the home. The lower level features a cozy family room complete with a wood burning fireplace, perfect for relaxing on chilly evenings. Outside, you’ll find a spacious 2-car garage with additional parking. The backyard is a true oasis, featuring a basketball hoop for fun and exercise, plenty of space for gardening, as well as a hot tub (2021) for unwinding after a long day. Don’t miss your chance to make it yours!
INTERIOR
Bedrooms: 4
Fin ft² / Living Area: 2088 ft²
Below Ground Living: 1196ft²
Bathrooms: 2
Above Ground Living: 892ft²
-
Basement Details: Egress Window(s),
Appliances Included:
-
- Range
- Refrigerator
- Washer
- Dryer
- Microwave
- Exhaust Fan
- Dishwasher
- Disposal
- Gas Water Heater
- Stainless Steel Appliances
EXTERIOR
Air Conditioning: Central Air
Garage Spaces: 2
Construction Materials: N/A
Foundation Size: 892ft²
Unit Amenities:
-
- Patio
- Kitchen Window
- Deck
- Hardwood Floors
- Hot Tub
Heating System:
-
- Forced Air
ROOMS
| Main | Size | ft² |
|---|---|---|
| Living Room | n/a | 0 ft² |
| Dining Room | n/a | 0 ft² |
| Kitchen | n/a | 0 ft² |
| Bedroom 1 | n/a | 0 ft² |
| Bedroom 2 | n/a | 0 ft² |
| Bathroom | n/a | 0 ft² |
| Deck | n/a | 0 ft² |
| Upper | Size | ft² |
|---|---|---|
| Bedroom 3 | n/a | 0 ft² |
| Bathroom | n/a | 0 ft² |
| Lower | Size | ft² |
|---|---|---|
| Bedroom 4 | n/a | 0 ft² |
| Family Room | n/a | 0 ft² |
LOT
Acres: N/A
Lot Size Dim.: 124x60
Longitude: 44.967
Latitude: -93.3406
Zoning: Residential-Single Family
FINANCIAL & TAXES
Tax year: 2024
Tax annual amount: $5,624
MISCELLANEOUS
Fuel System: N/A
Sewer System: City Sewer/Connected
Water System: City Water/Connected
ADITIONAL INFORMATION
MLS#: NST7640852
Listing Brokerage: Edina Realty, Inc.

ID: 3366660
Published: September 05, 2024
Last Update: September 05, 2024
Views: 49


