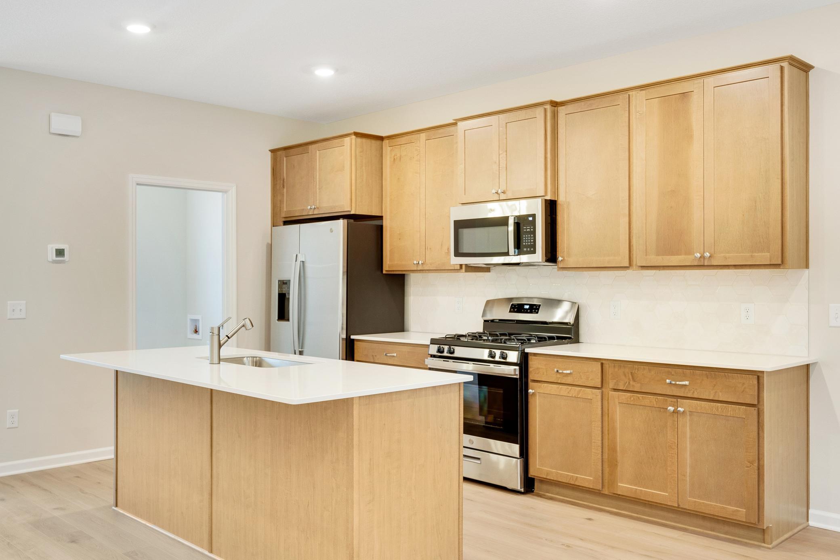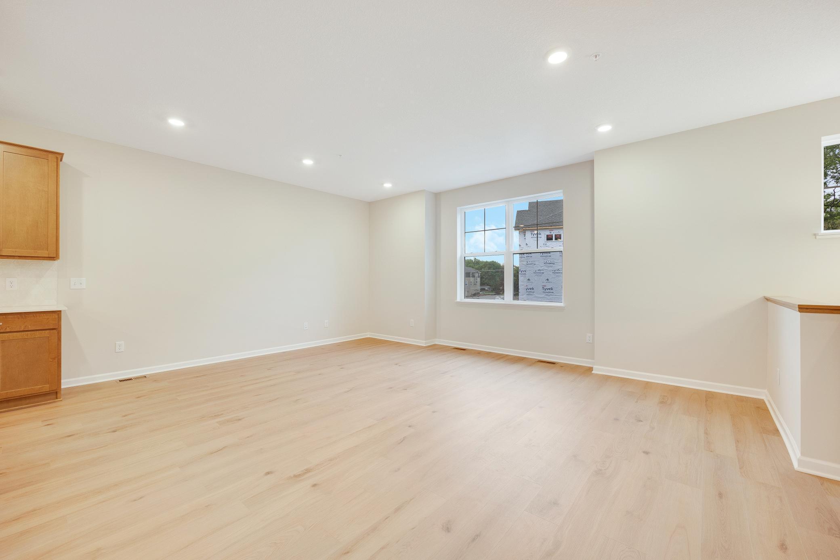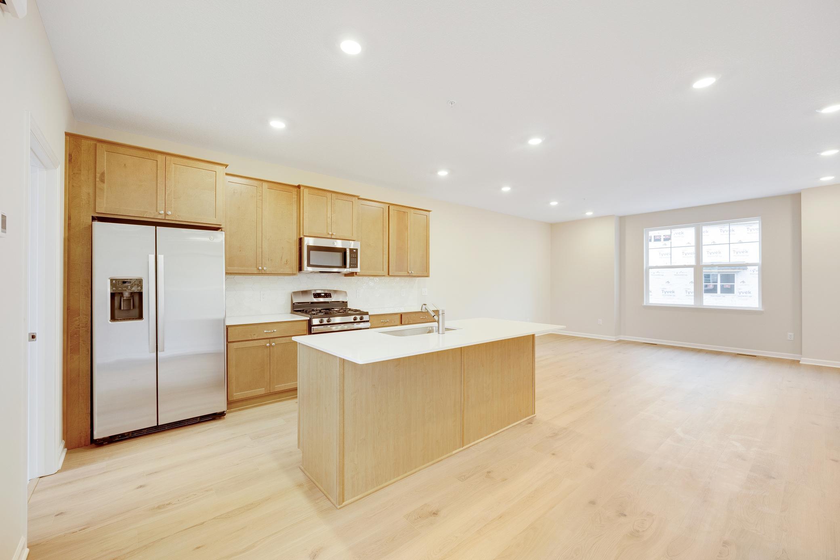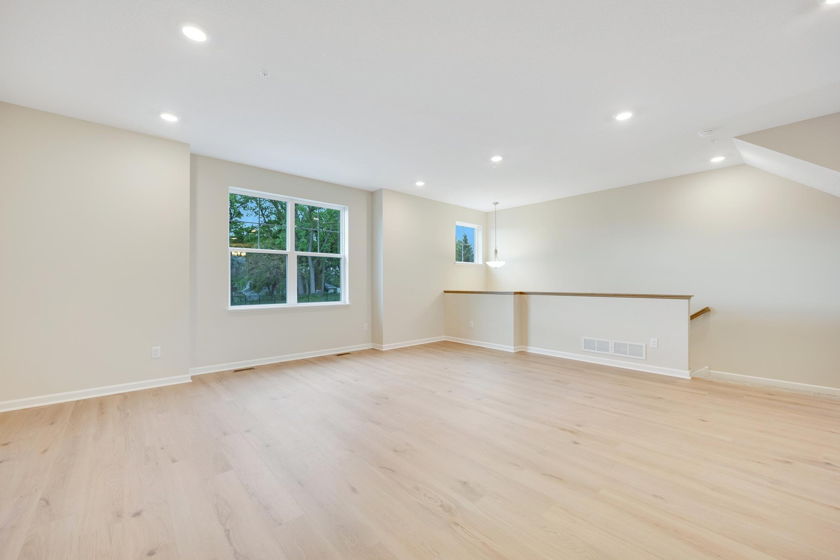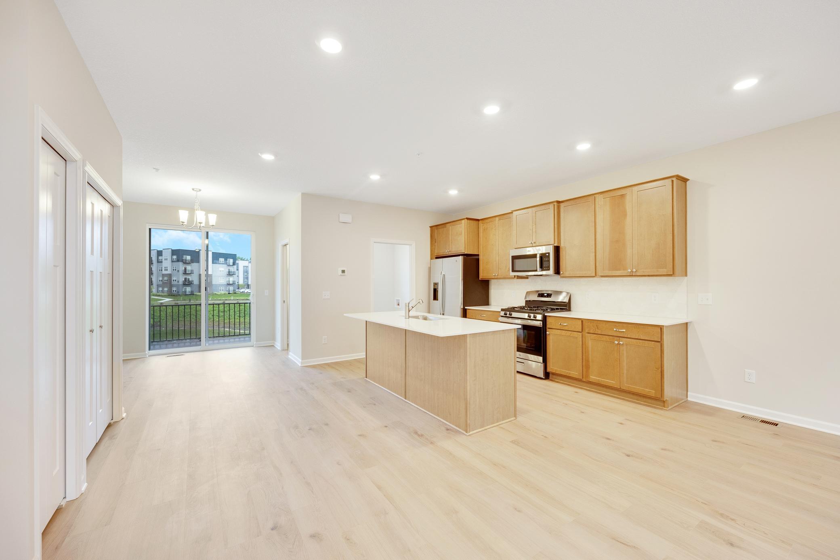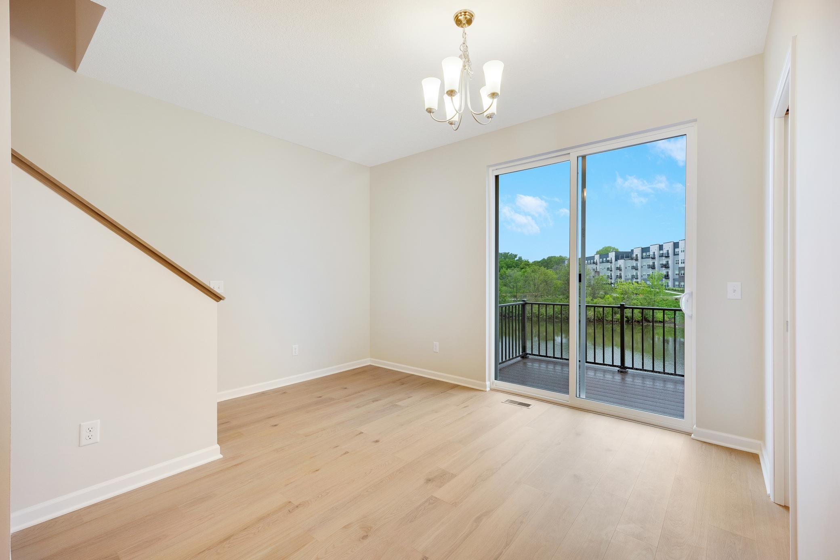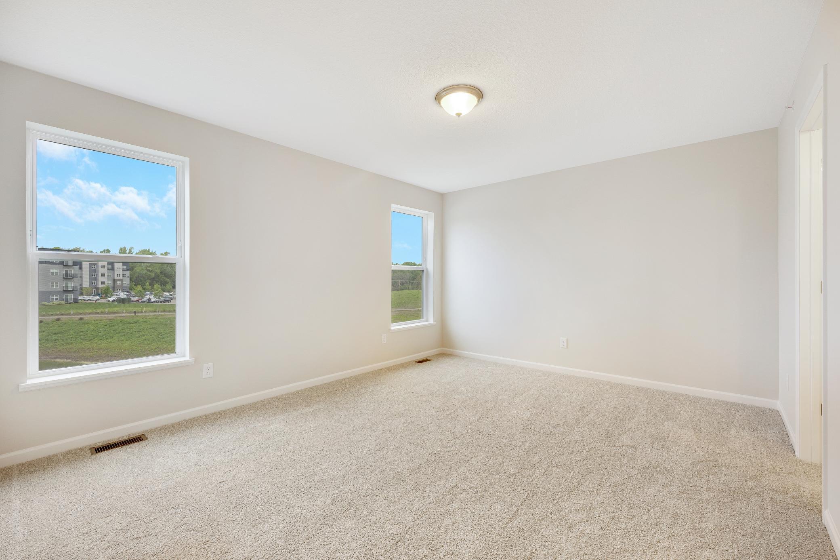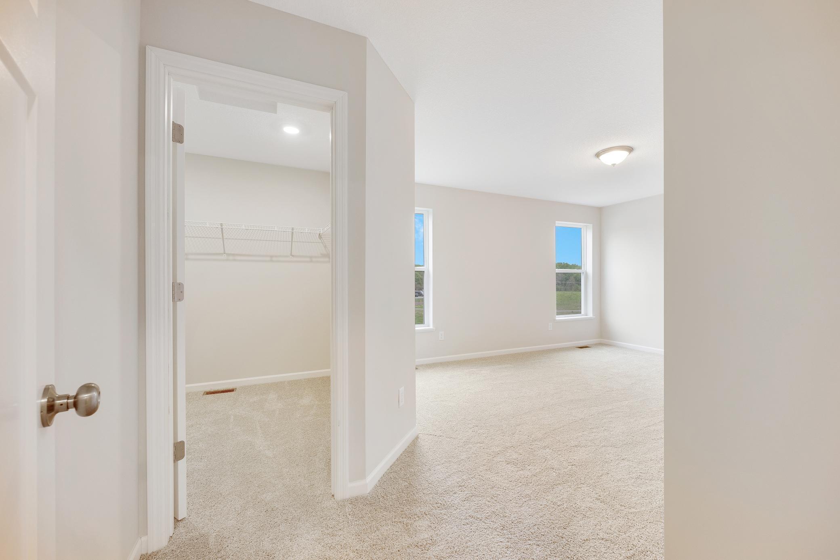1541 TOMPKINS LANE
1541 Tompkins Lane, Saint Paul (West Saint Paul), 55118, MN
-
Price: $417,005
-
Status type: For Sale
-
Neighborhood: Thompson Square
Bedrooms: 3
Property Size :2091
-
Listing Agent: NST13437,NST107731
-
Property type : Townhouse Side x Side
-
Zip code: 55118
-
Street: 1541 Tompkins Lane
-
Street: 1541 Tompkins Lane
Bathrooms: 3
Year: 2024
Listing Brokerage: Hans Hagen Homes, Inc.
FEATURES
- Range
- Refrigerator
- Washer
- Dryer
- Microwave
- Dishwasher
- Disposal
- Air-To-Air Exchanger
- ENERGY STAR Qualified Appliances
DETAILS
December completion. Final opportunities in this community! Welcome to 1541 Tompkins Lane in West St Paul, MN! This stunning 3-story townhome offers a perfect blend of modern design and functionality. Situated in a desirable neighborhood, this townhome is a true gem awaiting its new owners. As you step inside, you are greeted by an inviting open-concept floorplan that exudes warmth and ample space for both living and entertaining. The main level features a spacious kitchen with a central island, ideal for meal preparation and gatherings. The kitchen is tastefully designed, offering both style and practicality. The townhome boasts 3 comfortable bedrooms, providing plenty of space for a growing family or guests. Your owner's bedroom includes an en-suite bathroom complete with a dual-sink vanity, adding a touch of luxury to your daily routine. With 2 additional bedrooms and a second full bathroom, there's no shortage of comfort and convenience in this home. Whether you need a quiet retreat or a space to host friends and family, this townhome has it all.
INTERIOR
Bedrooms: 3
Fin ft² / Living Area: 2091 ft²
Below Ground Living: N/A
Bathrooms: 3
Above Ground Living: 2091ft²
-
Basement Details: Finished, Slab, Walkout,
Appliances Included:
-
- Range
- Refrigerator
- Washer
- Dryer
- Microwave
- Dishwasher
- Disposal
- Air-To-Air Exchanger
- ENERGY STAR Qualified Appliances
EXTERIOR
Air Conditioning: Central Air
Garage Spaces: 2
Construction Materials: N/A
Foundation Size: 818ft²
Unit Amenities:
-
Heating System:
-
- Forced Air
ROOMS
| Lower | Size | ft² |
|---|---|---|
| Recreation Room | 10x14.5 | 144.17 ft² |
| Main | Size | ft² |
|---|---|---|
| Family Room | 15x14.5 | 216.25 ft² |
| Kitchen | 9x10 | 81 ft² |
| Dining Room | 13.5x8.5 | 112.92 ft² |
| Upper | Size | ft² |
|---|---|---|
| Bedroom 1 | 15x12.5 | 186.25 ft² |
| Bedroom 2 | 10.5x12 | 109.38 ft² |
| Bedroom 3 | 10.5x10.5 | 108.51 ft² |
LOT
Acres: N/A
Lot Size Dim.: 24x60
Longitude: 44.8997
Latitude: -93.0719
Zoning: Residential-Single Family
FINANCIAL & TAXES
Tax year: 2024
Tax annual amount: $1,022
MISCELLANEOUS
Fuel System: N/A
Sewer System: City Sewer/Connected
Water System: City Water/Connected
ADITIONAL INFORMATION
MLS#: NST7646736
Listing Brokerage: Hans Hagen Homes, Inc.

ID: 3403392
Published: September 14, 2024
Last Update: September 14, 2024
Views: 52


