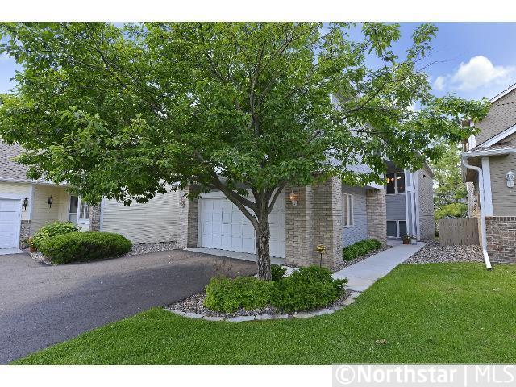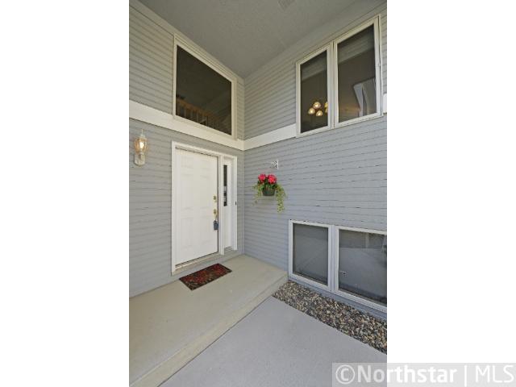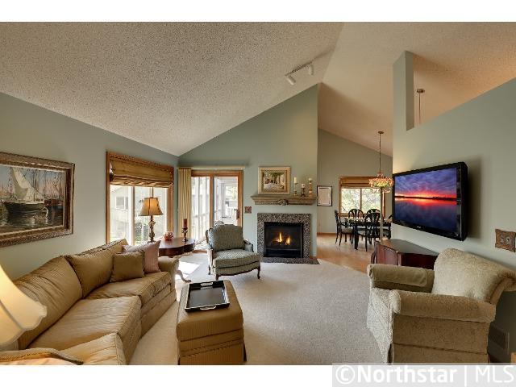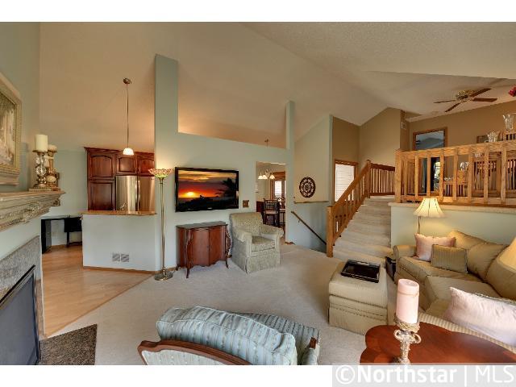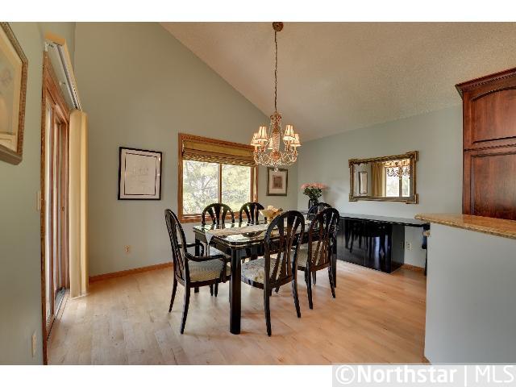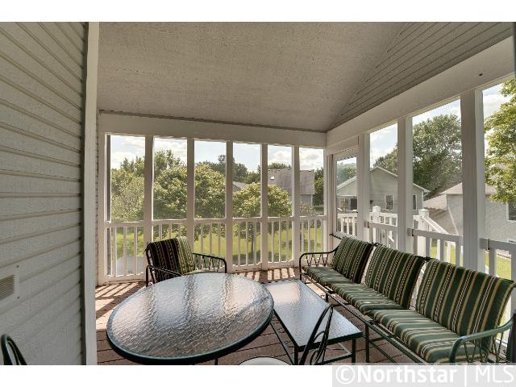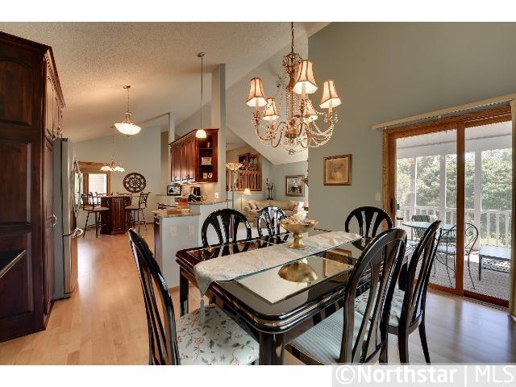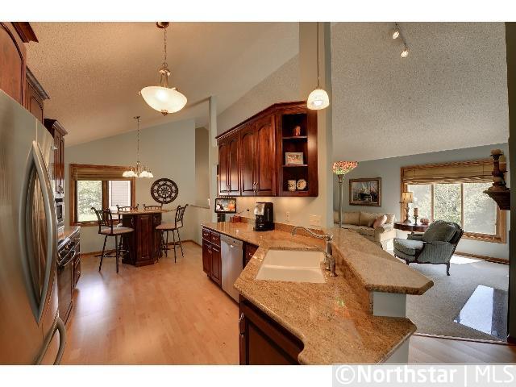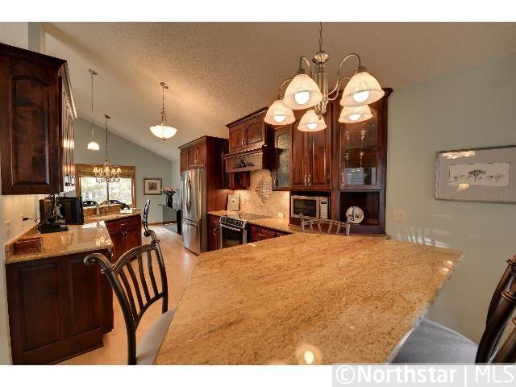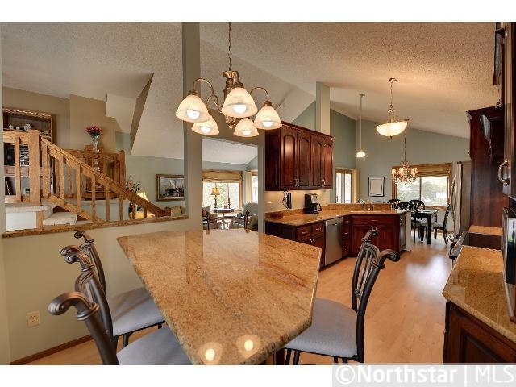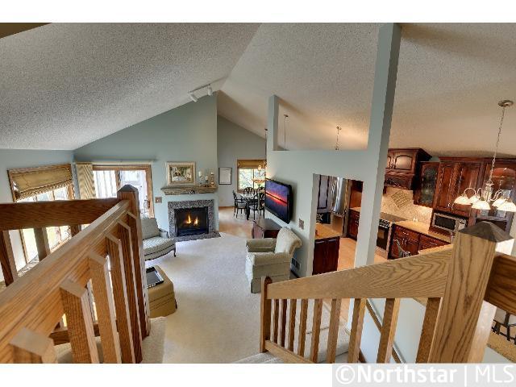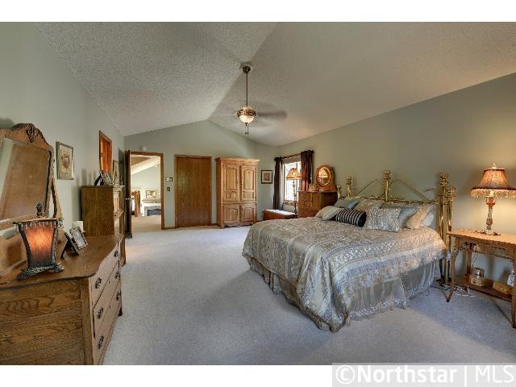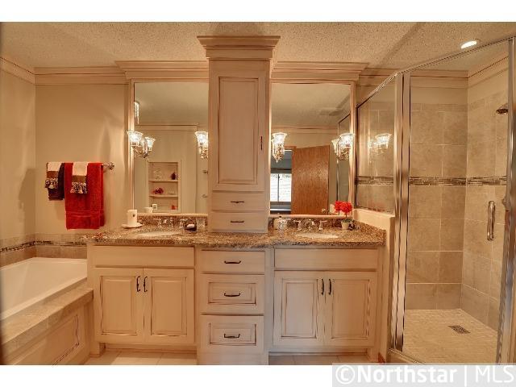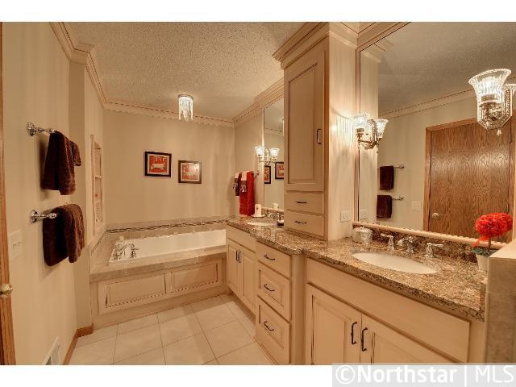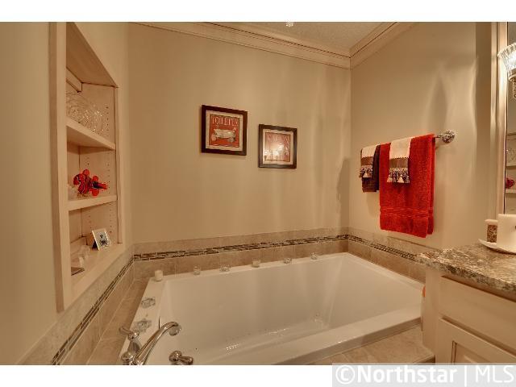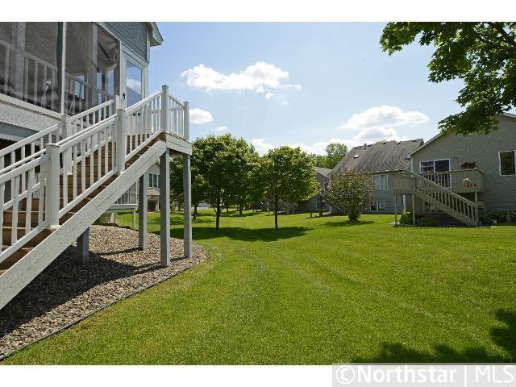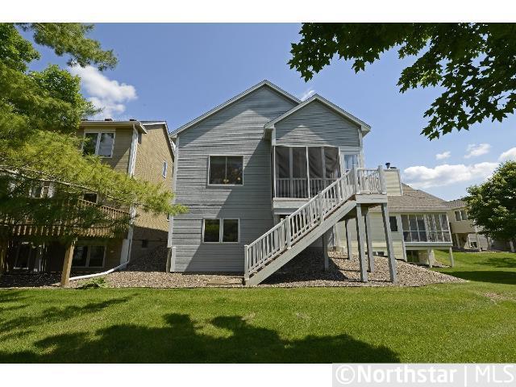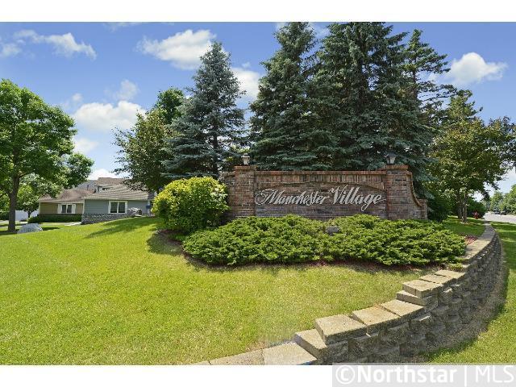15410 SUSSEX DRIVE
15410 Sussex Drive, Minnetonka, 55345, MN
-
Price: $279,000
-
Status type: For Sale
-
City: Minnetonka
-
Neighborhood: N/A
Bedrooms: 2
Property Size :2206
-
Listing Agent: NST16633,NST38700
-
Property type : Townhouse Detached
-
Zip code: 55345
-
Street: 15410 Sussex Drive
-
Street: 15410 Sussex Drive
Bathrooms: 3
Year: 1989
Listing Brokerage: Coldwell Banker Burnet
FEATURES
- Range
- Refrigerator
- Washer
- Dryer
- Microwave
- Exhaust Fan
- Dishwasher
- Water Softener Owned
- Disposal
- Wall Oven
DETAILS
Great open floor plan with vaulted ceilings plus $100,000 remodeled kitchen and master bath! Top of the line and State of the Art granite countertops, high-end stainless appliances and fixtures. Screened porch overlooking large treed flat yard
INTERIOR
Bedrooms: 2
Fin ft² / Living Area: 2206 ft²
Below Ground Living: 623ft²
Bathrooms: 3
Above Ground Living: 1583ft²
-
Basement Details: Daylight/Lookout Windows, Egress Window(s), Finished, Full,
Appliances Included:
-
- Range
- Refrigerator
- Washer
- Dryer
- Microwave
- Exhaust Fan
- Dishwasher
- Water Softener Owned
- Disposal
- Wall Oven
EXTERIOR
Air Conditioning: Central Air
Garage Spaces: 2
Construction Materials: N/A
Foundation Size: 1240ft²
Unit Amenities:
-
- Porch
- Hardwood Floors
- Ceiling Fan(s)
- Walk-In Closet
- Vaulted Ceiling(s)
- Local Area Network
- Washer/Dryer Hookup
- Security System
- In-Ground Sprinkler
- Multiple Phone Lines
- Tile Floors
Heating System:
-
- Forced Air
ROOMS
| Lower | Size | ft² |
|---|---|---|
| Family Room | 15x13 | 225 ft² |
| Bedroom 2 | 10x10 | 100 ft² |
| Main | Size | ft² |
|---|---|---|
| Living Room | 14x14 | 196 ft² |
| Porch | 11x10 | 121 ft² |
| Kitchen | 14x10 | 196 ft² |
| Kitchen | 14x10 | 196 ft² |
| Dining Room | 13x10 | 169 ft² |
| Upper | Size | ft² |
|---|---|---|
| Bedroom 1 | 22x16 | 484 ft² |
| Loft | 11x10 | 121 ft² |
LOT
Acres: N/A
Lot Size Dim.: E 34X95X39X115
Longitude: 44.9377
Latitude: -93.4755
Zoning: Residential-Single Family
FINANCIAL & TAXES
Tax year: 2012
Tax annual amount: $3,023
MISCELLANEOUS
Fuel System: N/A
Sewer System: City Sewer/Connected
Water System: City Water/Connected
ADITIONAL INFORMATION
MLS#: NST2199950
Listing Brokerage: Coldwell Banker Burnet

ID: 1017681
Published: June 01, 2012
Last Update: June 01, 2012
Views: 33


