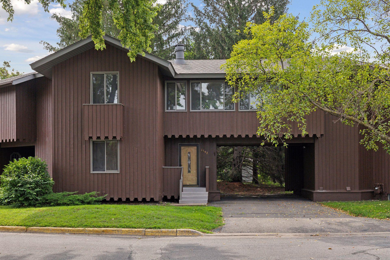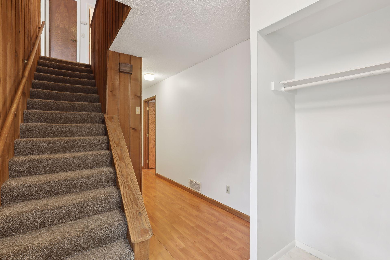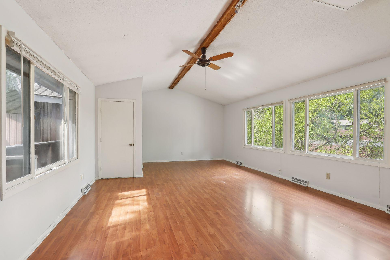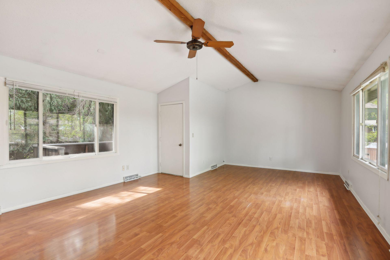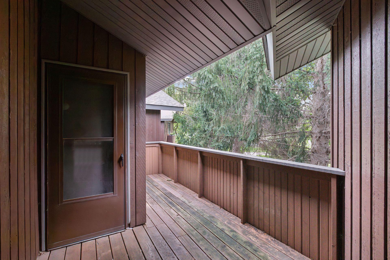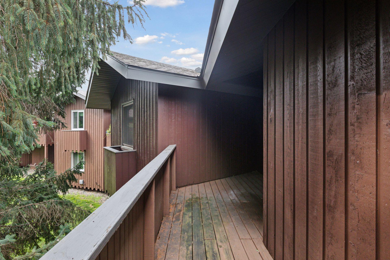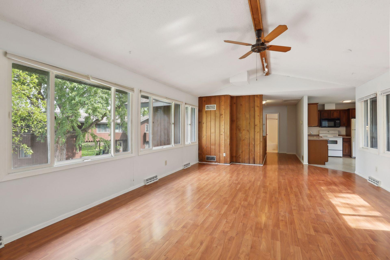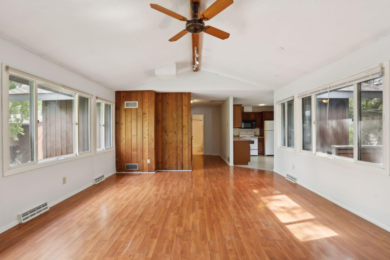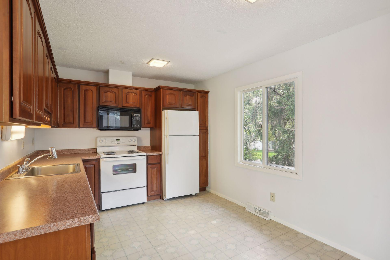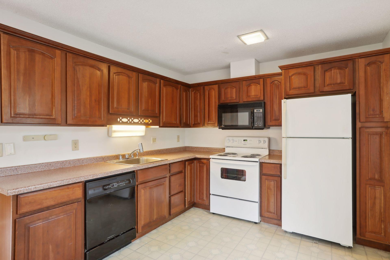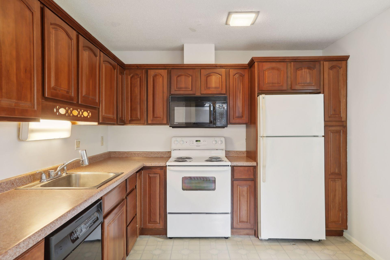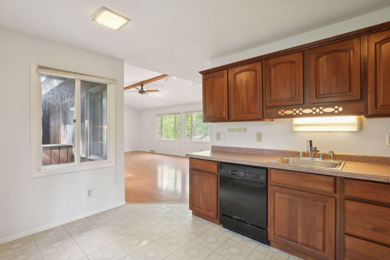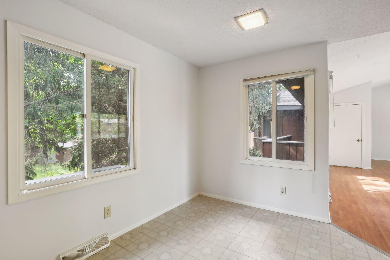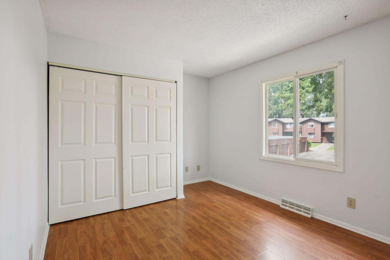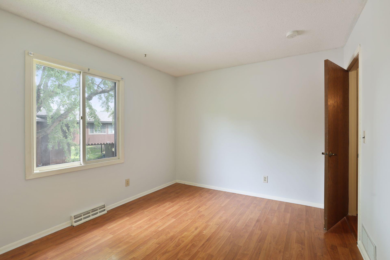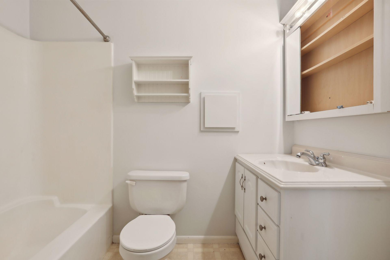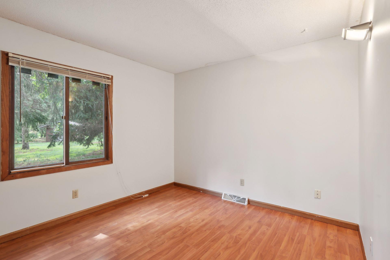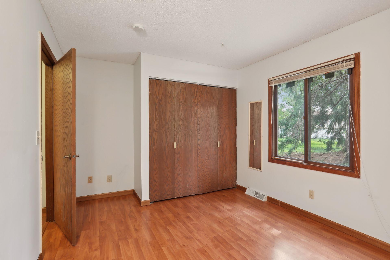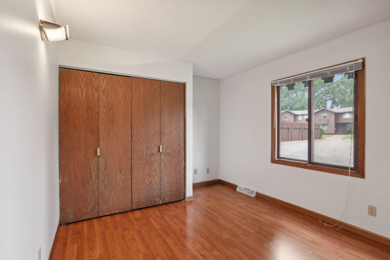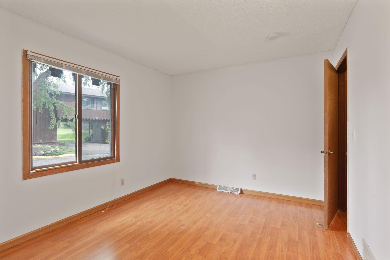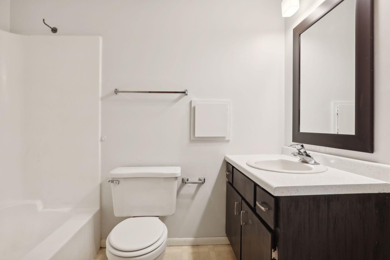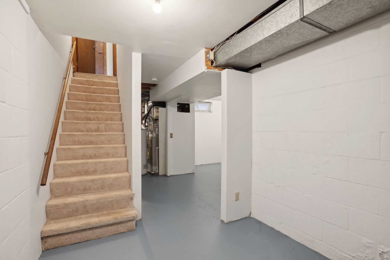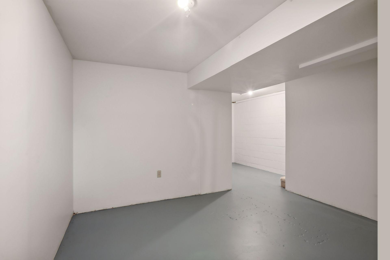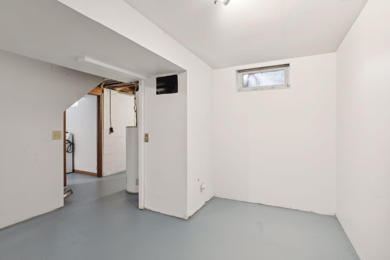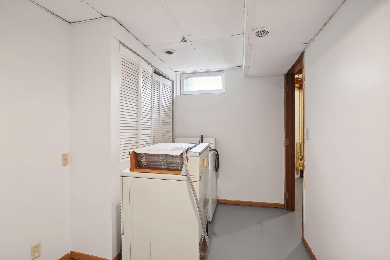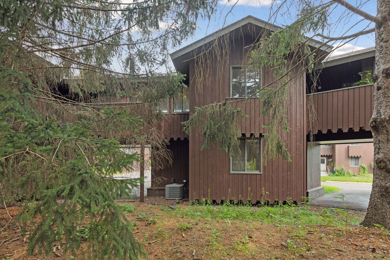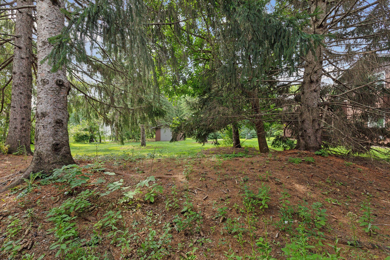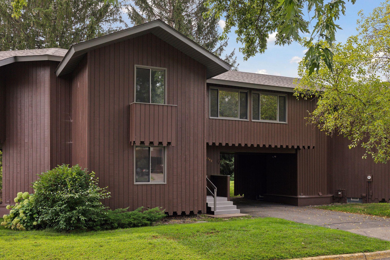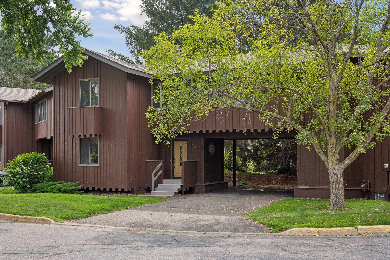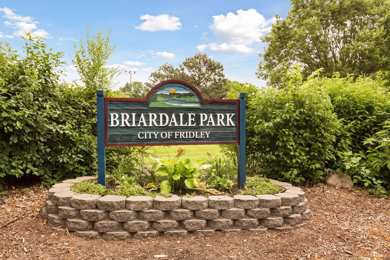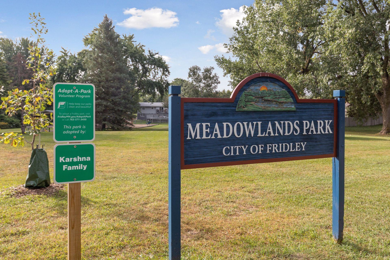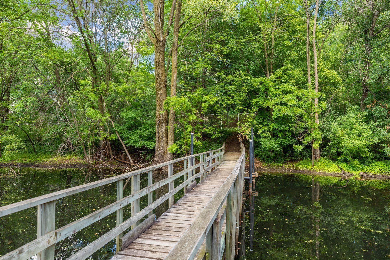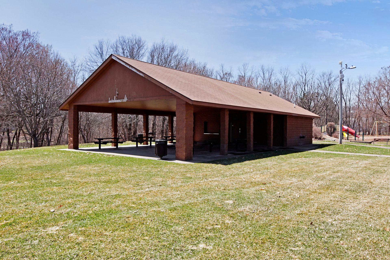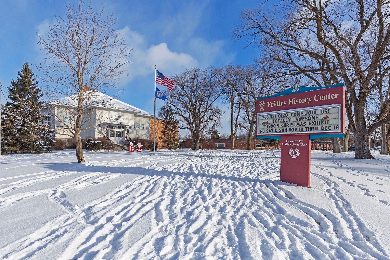1542 TIMBER RIDGE
1542 Timber Ridge, Minneapolis (Fridley), 55432, MN
-
Price: $199,000
-
Status type: For Sale
-
City: Minneapolis (Fridley)
-
Neighborhood: Timber Ridge
Bedrooms: 3
Property Size :1783
-
Listing Agent: NST15201,NST71777
-
Property type : Townhouse Side x Side
-
Zip code: 55432
-
Street: 1542 Timber Ridge
-
Street: 1542 Timber Ridge
Bathrooms: 2
Year: 1974
Listing Brokerage: Verve Realty
FEATURES
- Range
- Refrigerator
- Washer
- Dryer
- Microwave
- Dishwasher
- Disposal
DETAILS
Wonderfully spacious end unit available for your design ideas. Enjoy the high lofted ceilings, huge living room up among the trees, large upper balcony/deck, 2 full baths, 1 garage and 2 off street parking stalls. This is truly a unique floor plan that is very spacious. Three levels of living. The location is near tons of parks and cool retail.
INTERIOR
Bedrooms: 3
Fin ft² / Living Area: 1783 ft²
Below Ground Living: 177ft²
Bathrooms: 2
Above Ground Living: 1606ft²
-
Basement Details: Block, Full,
Appliances Included:
-
- Range
- Refrigerator
- Washer
- Dryer
- Microwave
- Dishwasher
- Disposal
EXTERIOR
Air Conditioning: Central Air
Garage Spaces: 1
Construction Materials: N/A
Foundation Size: 800ft²
Unit Amenities:
-
- Kitchen Window
- Deck
- Natural Woodwork
- Washer/Dryer Hookup
- Main Floor Primary Bedroom
Heating System:
-
- Forced Air
ROOMS
| Upper | Size | ft² |
|---|---|---|
| Living Room | 15 x 24 | 225 ft² |
| Family Room | 13 x 10 | 169 ft² |
| Bedroom 1 | 11 x 11 | 121 ft² |
| Deck | 6 x 9 | 36 ft² |
| Main | Size | ft² |
|---|---|---|
| Bedroom 2 | 10 x 12 | 100 ft² |
| Bedroom 3 | 10 x 12 | 100 ft² |
| Play Room | 7 x 5 | 49 ft² |
| Lower | Size | ft² |
|---|---|---|
| Workshop | 9 x 9 | 81 ft² |
LOT
Acres: N/A
Lot Size Dim.: 0 x 0
Longitude: 45.0926
Latitude: -93.2319
Zoning: Residential-Single Family
FINANCIAL & TAXES
Tax year: 2024
Tax annual amount: $3,617
MISCELLANEOUS
Fuel System: N/A
Sewer System: City Sewer - In Street
Water System: City Water - In Street
ADITIONAL INFORMATION
MLS#: NST7638543
Listing Brokerage: Verve Realty

ID: 3311908
Published: August 21, 2024
Last Update: August 21, 2024
Views: 39


