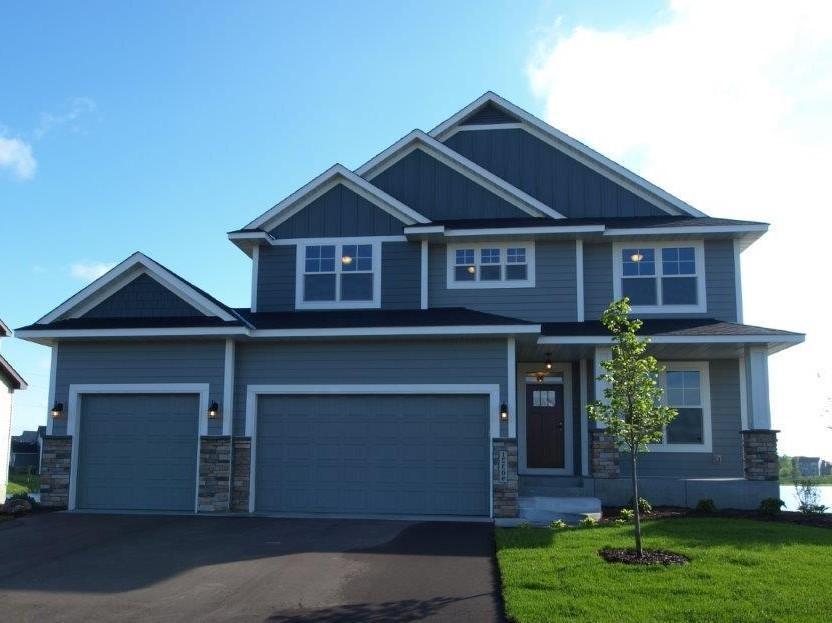15421 110TH AVENUE
15421 110th Avenue, Osseo (Dayton), 55369, MN
-
Price: $749,900
-
Status type: For Sale
-
City: Osseo (Dayton)
-
Neighborhood: Sundance Greens Fifth Add
Bedrooms: 4
Property Size :3378
-
Listing Agent: NST16747,NST51659
-
Property type : Single Family Residence
-
Zip code: 55369
-
Street: 15421 110th Avenue
-
Street: 15421 110th Avenue
Bathrooms: 4
Year: 2024
Listing Brokerage: Real Estate Masters, Ltd.
FEATURES
- Refrigerator
- Washer
- Dryer
- Microwave
- Exhaust Fan
- Dishwasher
- Disposal
- Cooktop
- Air-To-Air Exchanger
- Gas Water Heater
- Double Oven
DETAILS
This beautifully appointed Simmer Brothers Homes model has all of the bells and whistles. From the exterior which has Hardie siding on all 4 sides with stone accents and a covered concrete front porch. The large kitchen comes with all the features you are looking for - gas cook top, tile back splash, double wall ovens, custom cabinetry, huge walk-in pantry, and more. The kitchen, dining and living spaces are beautifully connected. This home has much more than just a pretty façade! The tastefully laid out floor plan has the functional needs of everyday living. Park in the oversized 3-car garage. Step into the main floor office. Unwind in your large owner's suite with tray ceiling and spa-like bathroom. Relax upstairs with its 4 bedrooms, large loft space and laundry room. Downstairs find an additional large family room, bathroom and storage.
INTERIOR
Bedrooms: 4
Fin ft² / Living Area: 3378 ft²
Below Ground Living: 700ft²
Bathrooms: 4
Above Ground Living: 2678ft²
-
Basement Details: Drain Tiled, Drainage System, Full, Concrete, Partially Finished, Sump Pump,
Appliances Included:
-
- Refrigerator
- Washer
- Dryer
- Microwave
- Exhaust Fan
- Dishwasher
- Disposal
- Cooktop
- Air-To-Air Exchanger
- Gas Water Heater
- Double Oven
EXTERIOR
Air Conditioning: Central Air
Garage Spaces: 3
Construction Materials: N/A
Foundation Size: 1155ft²
Unit Amenities:
-
- Walk-In Closet
- Washer/Dryer Hookup
- In-Ground Sprinkler
- Kitchen Center Island
Heating System:
-
- Forced Air
- Fireplace(s)
ROOMS
| Main | Size | ft² |
|---|---|---|
| Great Room | 15x15 | 225 ft² |
| Dining Room | 12x10 | 144 ft² |
| Kitchen | 14x11 | 196 ft² |
| Flex Room | 11x11 | 121 ft² |
| Lower | Size | ft² |
|---|---|---|
| Family Room | 28x16 | 784 ft² |
| Bathroom | 10x5 | 100 ft² |
| Upper | Size | ft² |
|---|---|---|
| Bathroom | 17x10 | 289 ft² |
| Bathroom | 10x6 | 100 ft² |
| Bedroom 1 | 17x16 | 289 ft² |
| Bedroom 2 | 12x11 | 144 ft² |
| Bedroom 3 | 11x11 | 121 ft² |
| Bedroom 4 | 11x12 | 121 ft² |
| Loft | 12x10 | 144 ft² |
| Laundry | 10x7 | 100 ft² |
LOT
Acres: N/A
Lot Size Dim.: Irregular
Longitude: 45.1562
Latitude: -93.4753
Zoning: Residential-Single Family
FINANCIAL & TAXES
Tax year: 2024
Tax annual amount: N/A
MISCELLANEOUS
Fuel System: N/A
Sewer System: City Sewer/Connected
Water System: City Water/Connected
ADITIONAL INFORMATION
MLS#: NST7644528
Listing Brokerage: Real Estate Masters, Ltd.

ID: 3362877
Published: September 04, 2024
Last Update: September 04, 2024
Views: 35






