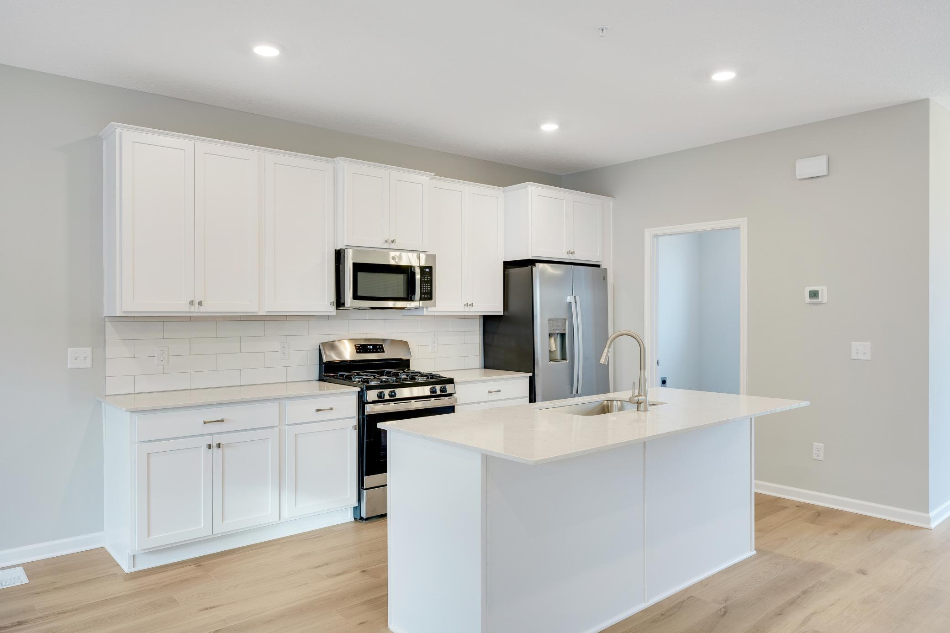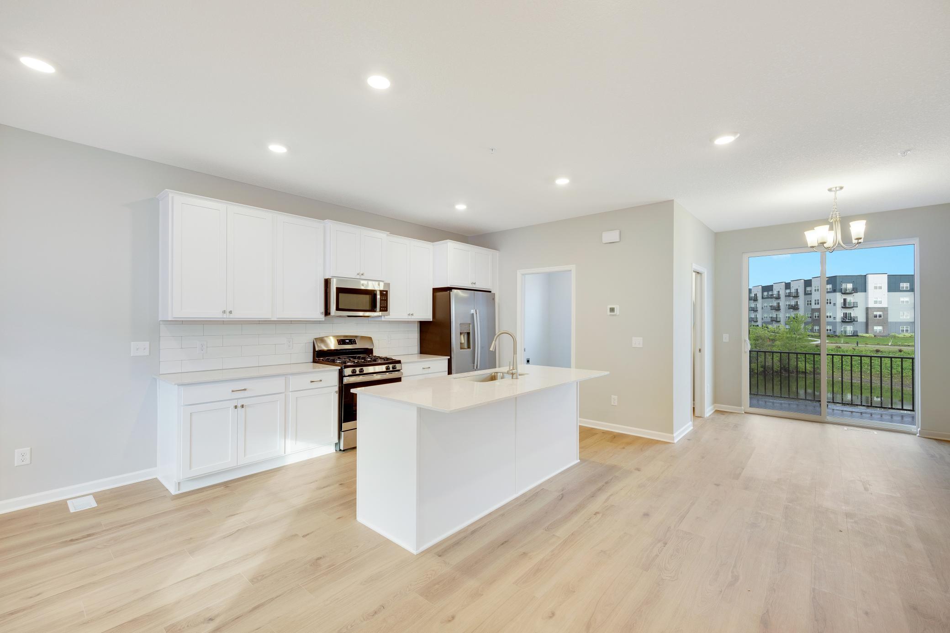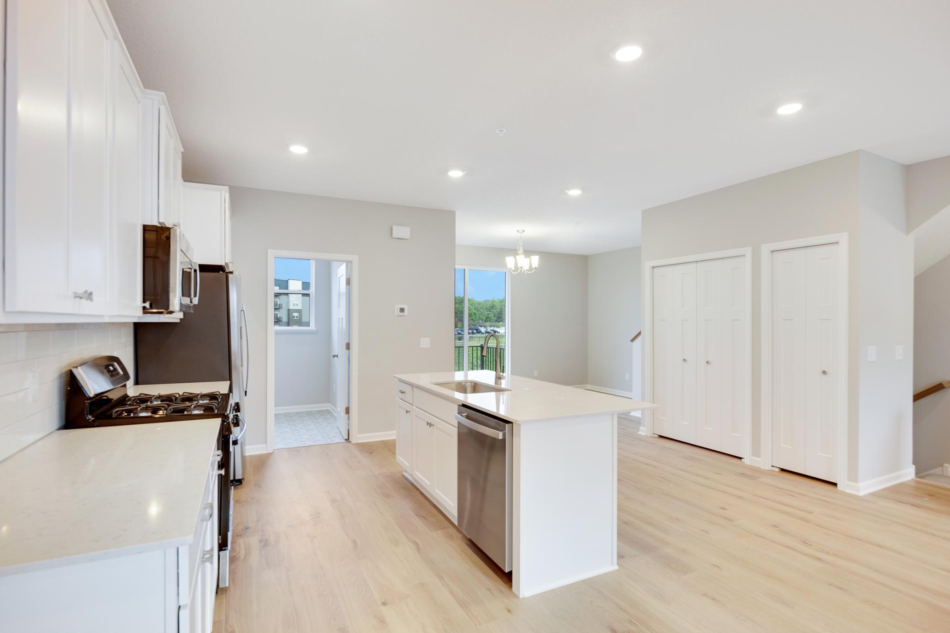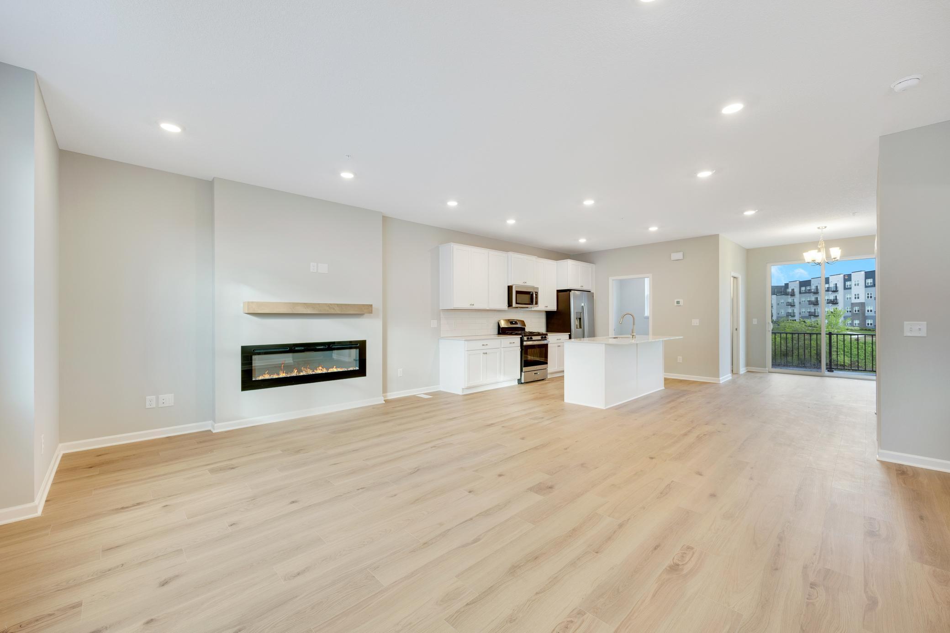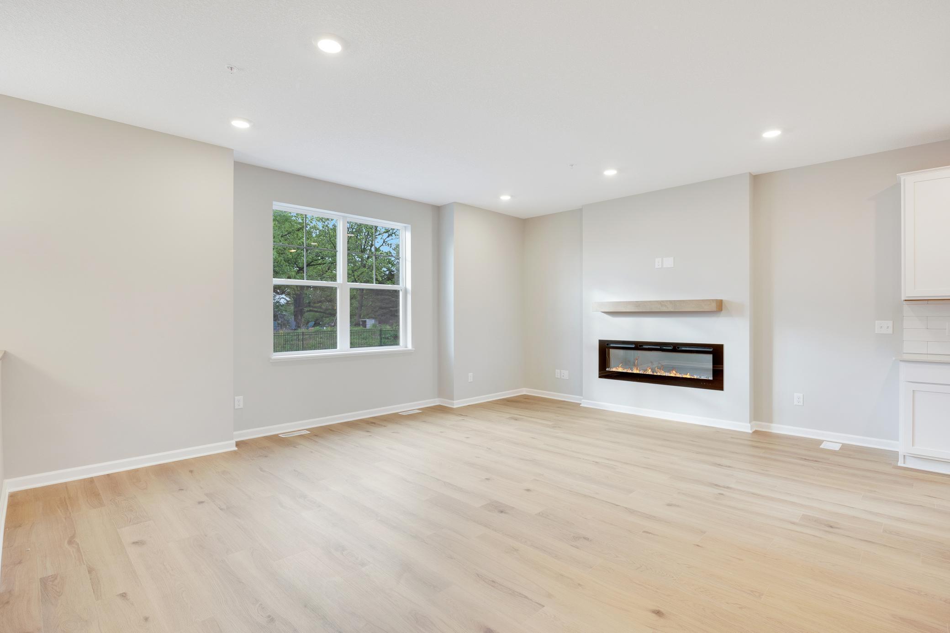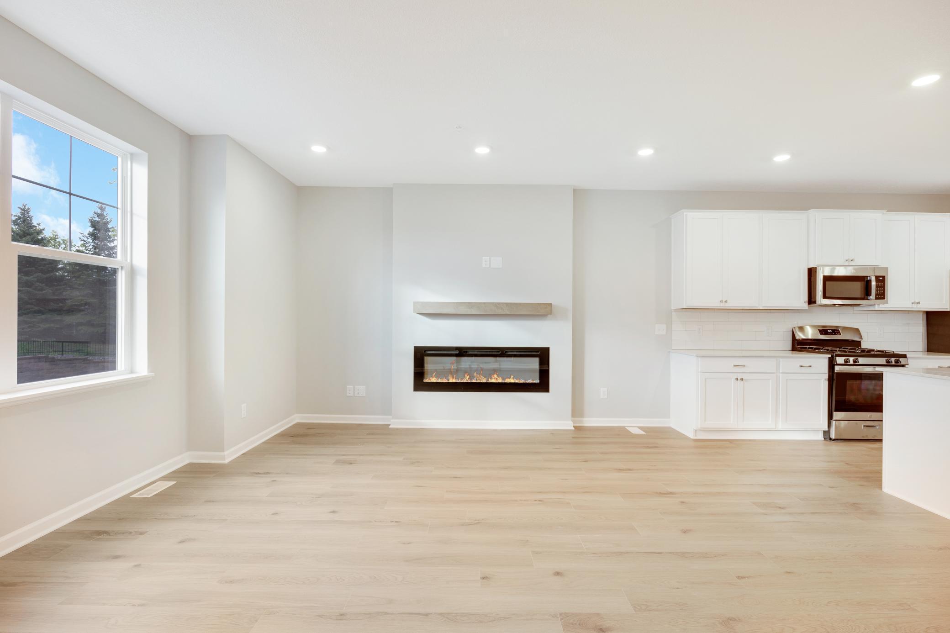1543 TOMPKINS LANE
1543 Tompkins Lane, Saint Paul (West Saint Paul), 55118, MN
-
Price: $417,620
-
Status type: For Sale
-
Neighborhood: Thompson Square
Bedrooms: 3
Property Size :2091
-
Listing Agent: NST13437,NST107731
-
Property type : Townhouse Side x Side
-
Zip code: 55118
-
Street: 1543 Tompkins Lane
-
Street: 1543 Tompkins Lane
Bathrooms: 3
Year: 2024
Listing Brokerage: Hans Hagen Homes, Inc.
FEATURES
- Range
- Refrigerator
- Washer
- Dryer
- Microwave
- Dishwasher
- Disposal
- Air-To-Air Exchanger
- ENERGY STAR Qualified Appliances
DETAILS
Under Construction with December completion. Final opportunities in this community! Welcome to this modern gem located at 1543 Tompkins Lane in the heart of West St. Paul, MN. This stunning 3-bedroom, 2.5-bathroom townhome offers a perfect blend of comfort and style. Situated in a prime location, this 2,091 square foot townhome spans 3 stories. As you step inside, you are greeted by an inviting open floorplan that effortlessly combines the living spaces, creating a seamless flow throughout the home. The highlight of the townhome is the well-appointed second-floor kitchen featuring an elegant island, perfect for culinary enthusiasts or casual gatherings with family and friends. Unwind in the spacious living area or enjoy a meal in the dining space adjoining the kitchen. The townhome boasts a luxurious en-suite owner’s bathroom complete with a dual-sink vanity, offering a tranquil retreat at the end of a long day. The additional 2 bathrooms are equally well-appointed, designed to cater to both convenience and style. With 3 comfortable bedrooms, there is ample space for relaxation and privacy. A finished lower level rec room provides extra space for a home office or extra TV room.
INTERIOR
Bedrooms: 3
Fin ft² / Living Area: 2091 ft²
Below Ground Living: N/A
Bathrooms: 3
Above Ground Living: 2091ft²
-
Basement Details: Finished, Slab, Walkout,
Appliances Included:
-
- Range
- Refrigerator
- Washer
- Dryer
- Microwave
- Dishwasher
- Disposal
- Air-To-Air Exchanger
- ENERGY STAR Qualified Appliances
EXTERIOR
Air Conditioning: Central Air
Garage Spaces: 2
Construction Materials: N/A
Foundation Size: 870ft²
Unit Amenities:
-
Heating System:
-
- Forced Air
ROOMS
| Lower | Size | ft² |
|---|---|---|
| Recreation Room | 10x14.5 | 144.17 ft² |
| Main | Size | ft² |
|---|---|---|
| Family Room | 15x14.5 | 216.25 ft² |
| Kitchen | 9x10 | 81 ft² |
| Dining Room | 13.5x8.5 | 112.92 ft² |
| Upper | Size | ft² |
|---|---|---|
| Bedroom 1 | 15x12.5 | 186.25 ft² |
| Bedroom 2 | 10.5x12 | 109.38 ft² |
| Bedroom 3 | 10.5x10.5 | 108.51 ft² |
LOT
Acres: N/A
Lot Size Dim.: 24x60
Longitude: 44.8996
Latitude: -93.072
Zoning: Residential-Single Family
FINANCIAL & TAXES
Tax year: 2024
Tax annual amount: $1,022
MISCELLANEOUS
Fuel System: N/A
Sewer System: City Sewer/Connected
Water System: City Water/Connected
ADITIONAL INFORMATION
MLS#: NST7646701
Listing Brokerage: Hans Hagen Homes, Inc.

ID: 3403425
Published: September 14, 2024
Last Update: September 14, 2024
Views: 53


