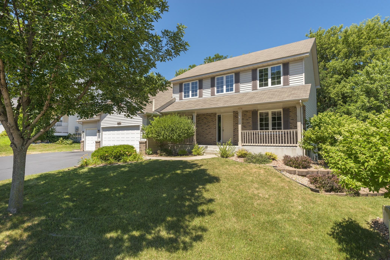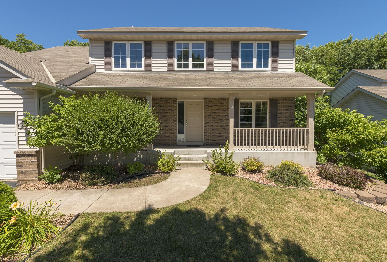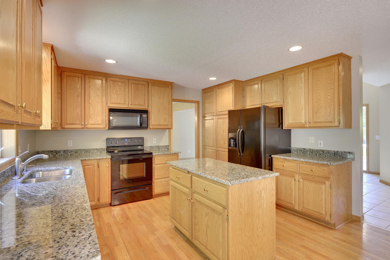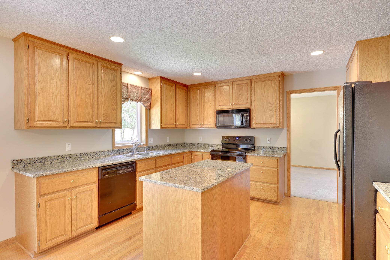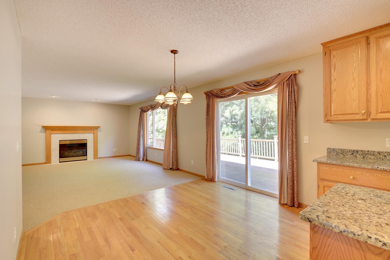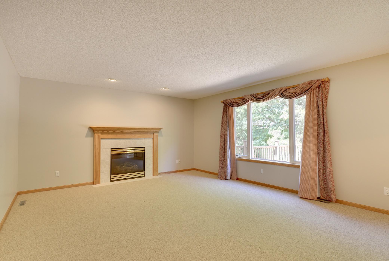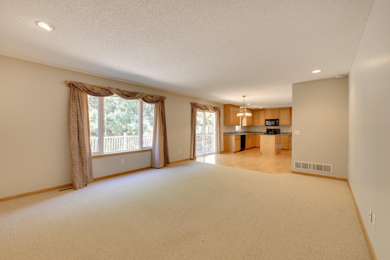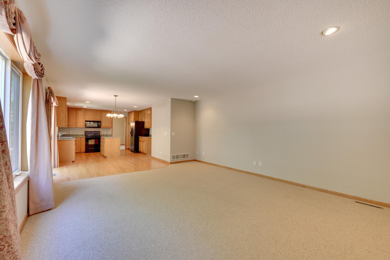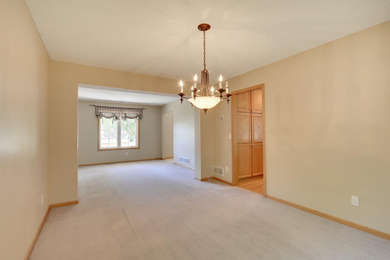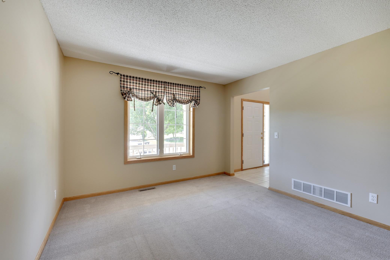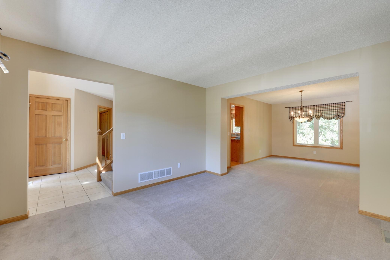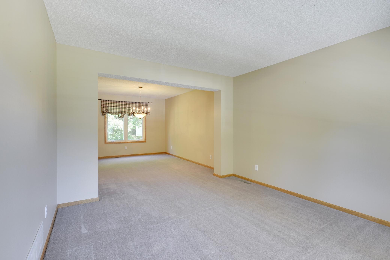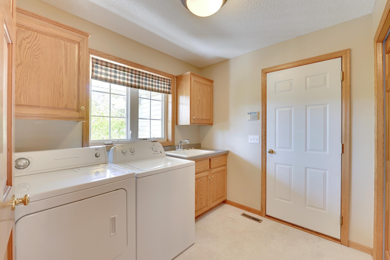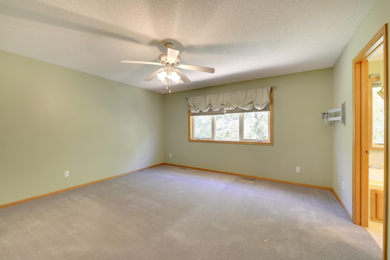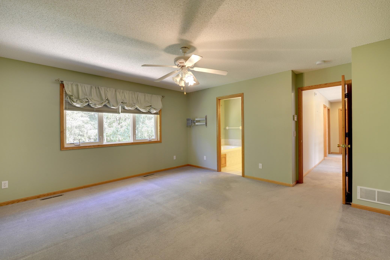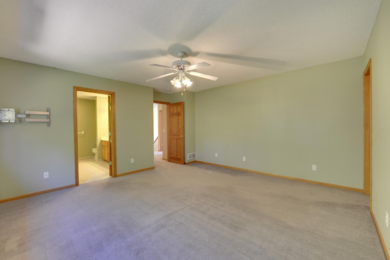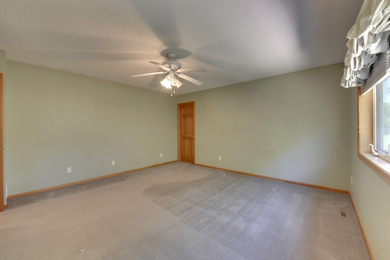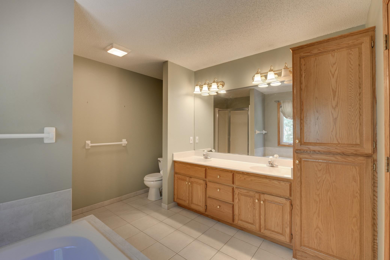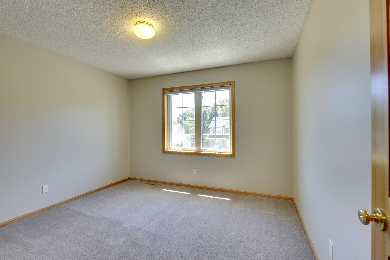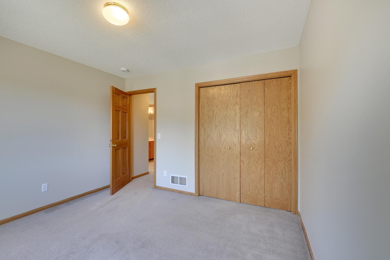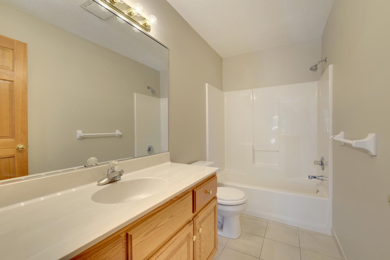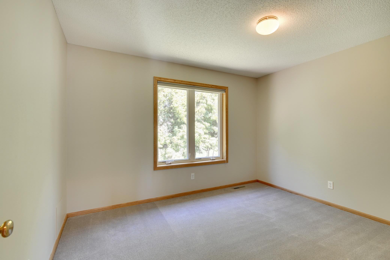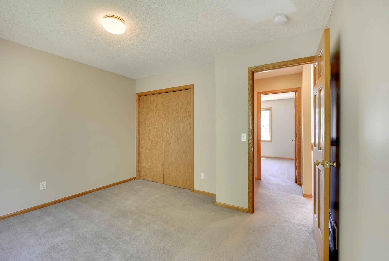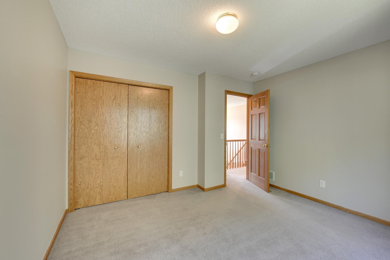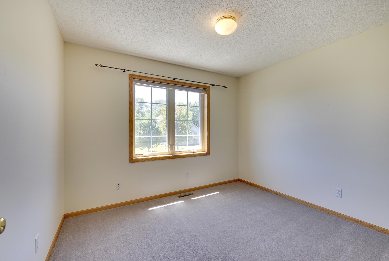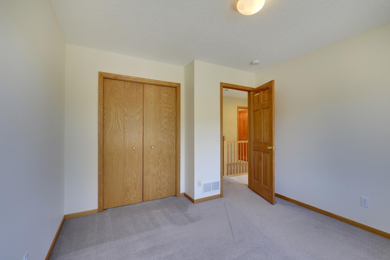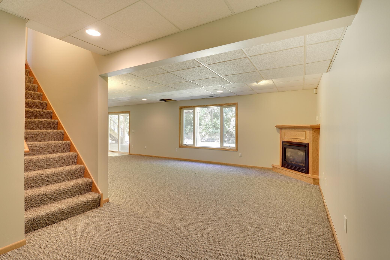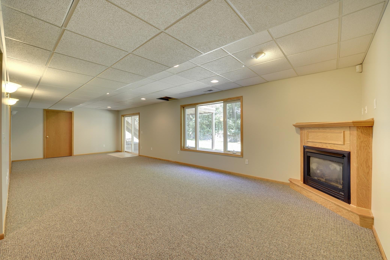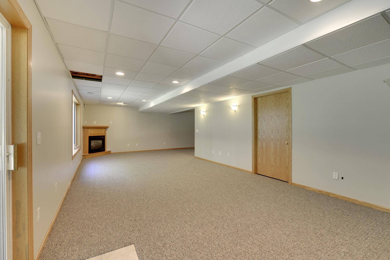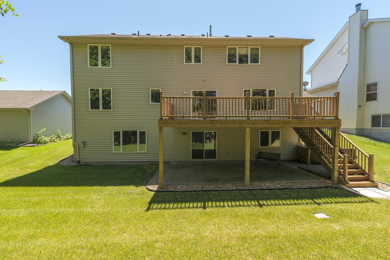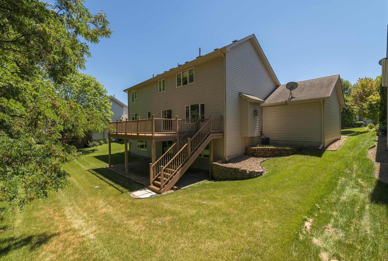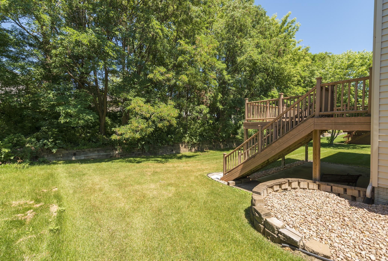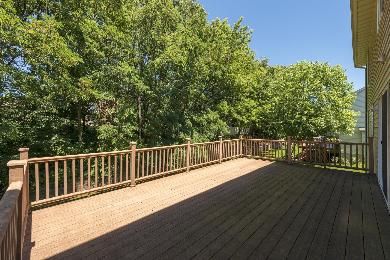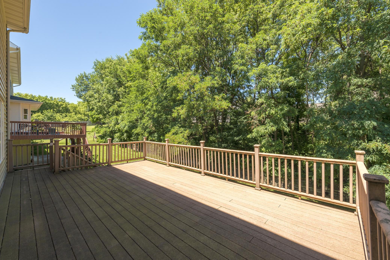15434 75TH PLACE
15434 75th Place, Maple Grove, 55311, MN
-
Price: $599,900
-
Status type: For Sale
-
City: Maple Grove
-
Neighborhood: Callan Glen
Bedrooms: 4
Property Size :3060
-
Listing Agent: NST16633,NST43835
-
Property type : Single Family Residence
-
Zip code: 55311
-
Street: 15434 75th Place
-
Street: 15434 75th Place
Bathrooms: 3
Year: 1999
Listing Brokerage: Coldwell Banker Burnet
DETAILS
Classic 2 story on cul-de-sac street! Front porch! 4 spacious BR up! Great kitchen with enter island! Walkout lower level offers great family room with gas fireplace.! Large workshop - future 5th BR! Rough in BA! Inground sprinkler - maintenance free deck! Big private yard!
INTERIOR
Bedrooms: 4
Fin ft² / Living Area: 3060 ft²
Below Ground Living: 692ft²
Bathrooms: 3
Above Ground Living: 2368ft²
-
Basement Details: Block, Daylight/Lookout Windows, Drain Tiled, Finished, Storage Space, Sump Pump, Walkout,
Appliances Included:
-
EXTERIOR
Air Conditioning: Central Air
Garage Spaces: 3
Construction Materials: N/A
Foundation Size: 1184ft²
Unit Amenities:
-
Heating System:
-
ROOMS
| Main | Size | ft² |
|---|---|---|
| Living Room | 13x12 | 169 ft² |
| Dining Room | 13x11 | 169 ft² |
| Kitchen | 20x14 | 400 ft² |
| Family Room | 18x15 | 324 ft² |
| Patio | 24x13 | 576 ft² |
| Deck | 24x14 | 576 ft² |
| Upper | Size | ft² |
|---|---|---|
| Bedroom 1 | 16x15 | 256 ft² |
| Bedroom 2 | 12x11 | 144 ft² |
| Bedroom 3 | 12x11 | 144 ft² |
| Bedroom 4 | 11x11 | 121 ft² |
| Lower | Size | ft² |
|---|---|---|
| Amusement Room | 31x14 | 961 ft² |
| Storage | n/a | 0 ft² |
| Workshop | 14x14 | 196 ft² |
LOT
Acres: N/A
Lot Size Dim.: 80x136x80x129
Longitude: 45.0921
Latitude: -93.4759
Zoning: Residential-Single Family
FINANCIAL & TAXES
Tax year: 2022
Tax annual amount: $5,653
MISCELLANEOUS
Fuel System: N/A
Sewer System: City Sewer/Connected
Water System: City Water/Connected
ADITIONAL INFORMATION
MLS#: NST7226391
Listing Brokerage: Coldwell Banker Burnet

ID: 1920305
Published: May 10, 2023
Last Update: May 10, 2023
Views: 112


