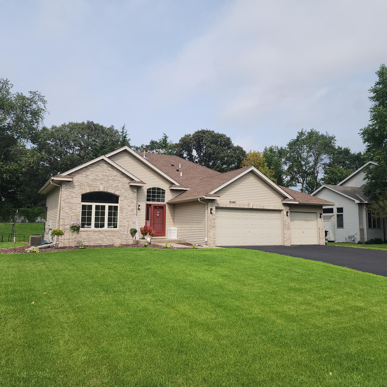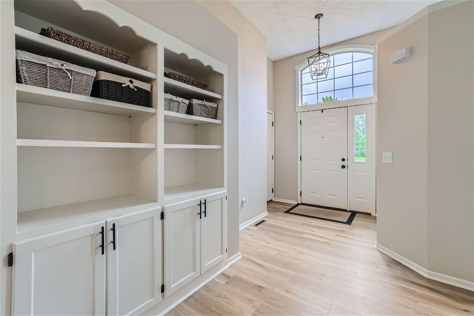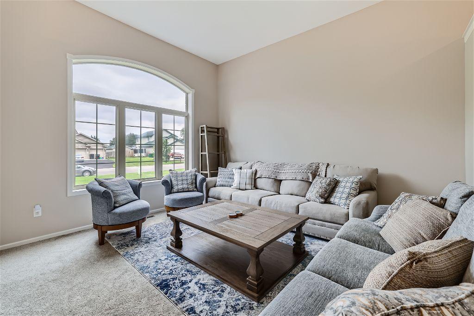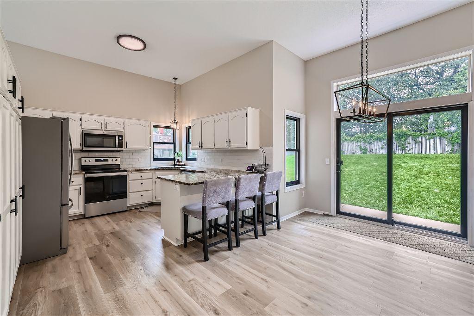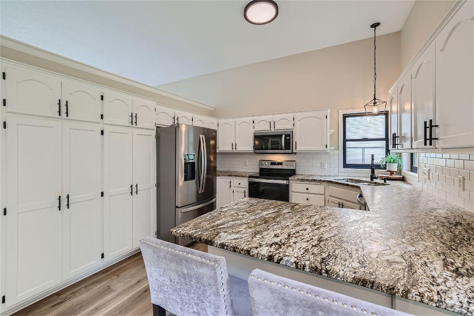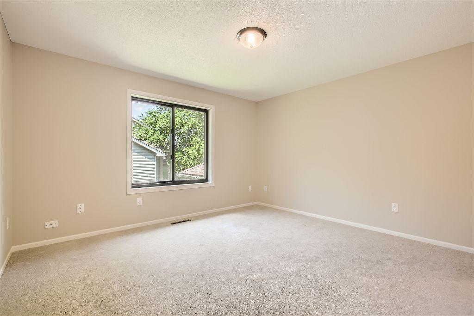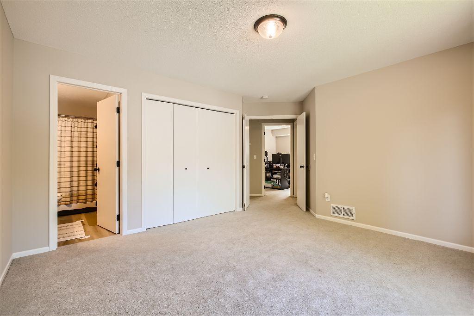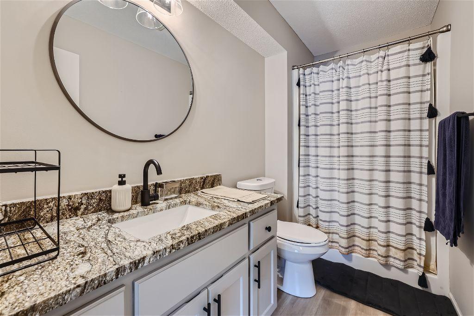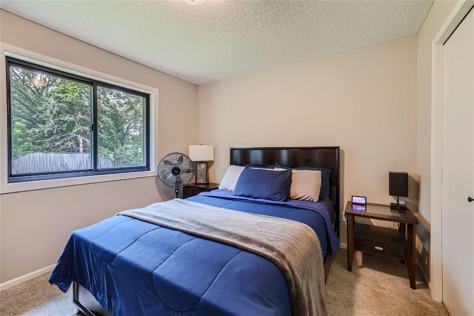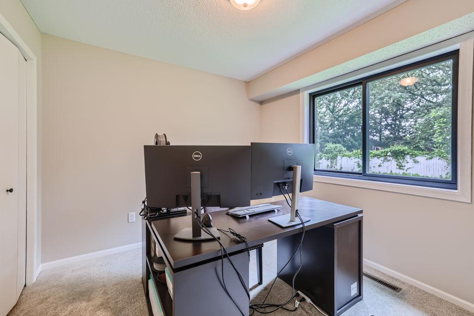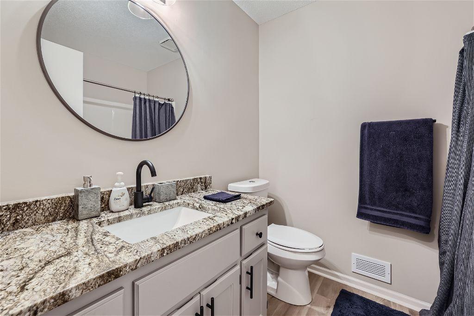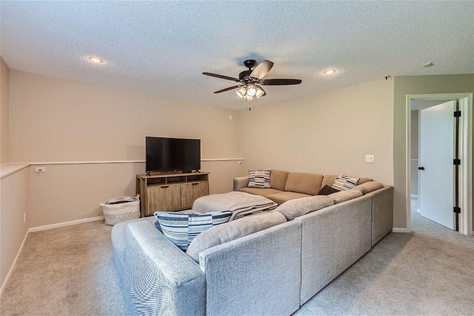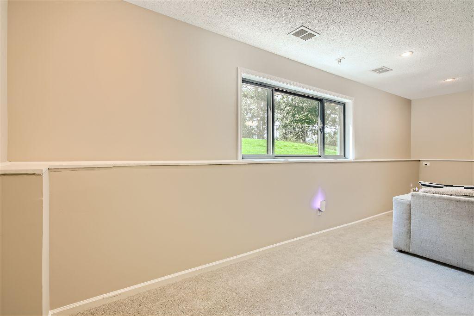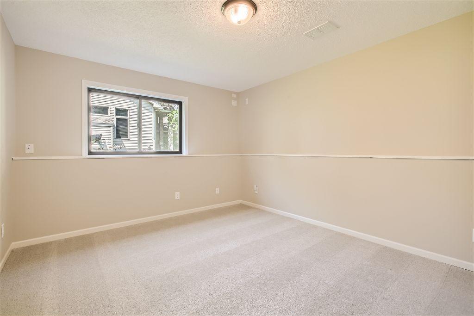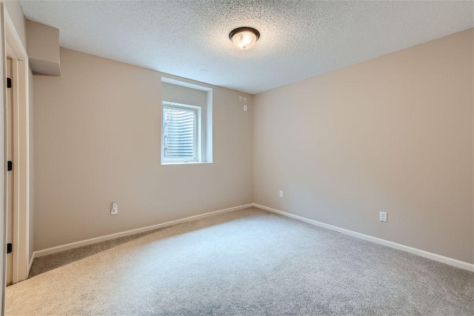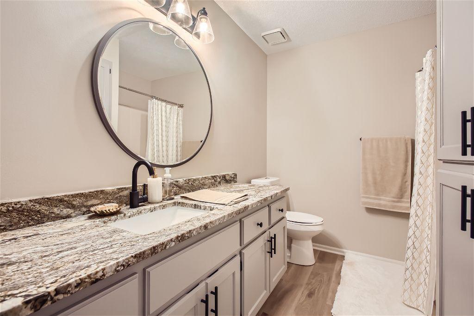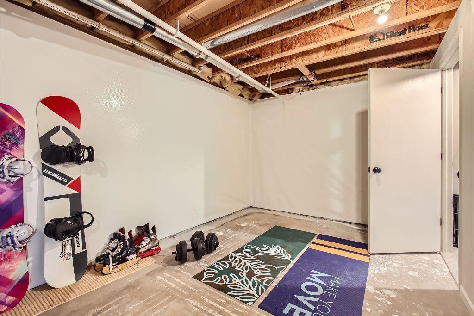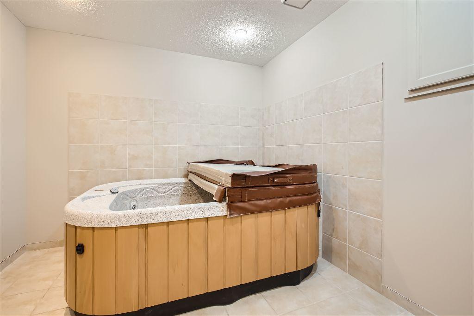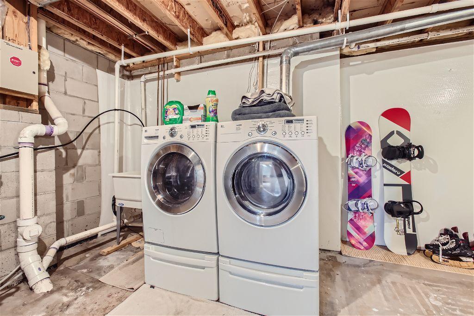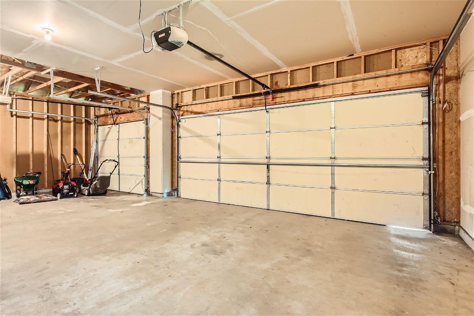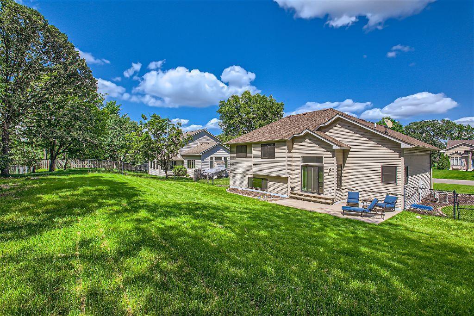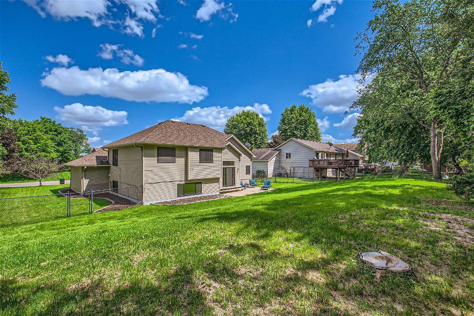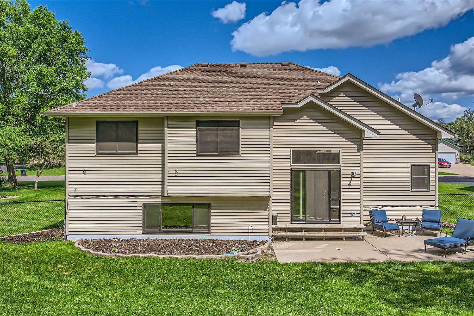15440 LINNET STREET
15440 Linnet Street, Andover, 55304, MN
-
Price: $470,000
-
Status type: For Sale
-
City: Andover
-
Neighborhood: Fox Hollow
Bedrooms: 5
Property Size :2305
-
Listing Agent: NST17994,NST87115
-
Property type : Single Family Residence
-
Zip code: 55304
-
Street: 15440 Linnet Street
-
Street: 15440 Linnet Street
Bathrooms: 3
Year: 2000
Listing Brokerage: RE/MAX Results
FEATURES
- Range
- Refrigerator
- Washer
- Dryer
- Microwave
- Exhaust Fan
- Dishwasher
- Water Softener Owned
- Humidifier
- Air-To-Air Exchanger
- Gas Water Heater
DETAILS
Spotless Multi-Level w/5 bdr, 3 baths, close to schools & YMCA, Riverdale, shopping, walking trails & more. Loads of updates like Create-a-Curb landscape edging, many new black Anderson windows, enameled woodwork, updated lighting, granite counters, newer furnace, water heater & move in ready!
INTERIOR
Bedrooms: 5
Fin ft² / Living Area: 2305 ft²
Below Ground Living: 971ft²
Bathrooms: 3
Above Ground Living: 1334ft²
-
Basement Details: Block, Drain Tiled, Egress Window(s), Finished, Full,
Appliances Included:
-
- Range
- Refrigerator
- Washer
- Dryer
- Microwave
- Exhaust Fan
- Dishwasher
- Water Softener Owned
- Humidifier
- Air-To-Air Exchanger
- Gas Water Heater
EXTERIOR
Air Conditioning: Central Air
Garage Spaces: 3
Construction Materials: N/A
Foundation Size: 1312ft²
Unit Amenities:
-
- Patio
- Kitchen Window
- Ceiling Fan(s)
- Walk-In Closet
- Washer/Dryer Hookup
- In-Ground Sprinkler
- Hot Tub
Heating System:
-
- Forced Air
ROOMS
| Main | Size | ft² |
|---|---|---|
| Living Room | 15x14 | 225 ft² |
| Dining Room | 11x11 | 121 ft² |
| Kitchen | 12x12 | 144 ft² |
| Lower | Size | ft² |
|---|---|---|
| Family Room | 23x15 | 529 ft² |
| Bedroom 4 | 12x12 | 144 ft² |
| Bedroom 5 | 12x12 | 144 ft² |
| Sauna | 10x10 | 100 ft² |
| Upper | Size | ft² |
|---|---|---|
| Bedroom 1 | 14x13 | 196 ft² |
| Bedroom 2 | 12x11 | 144 ft² |
| Bedroom 3 | 12x10 | 144 ft² |
LOT
Acres: N/A
Lot Size Dim.: 89x145x89x138
Longitude: 45.2512
Latitude: -93.3134
Zoning: Residential-Single Family
FINANCIAL & TAXES
Tax year: 2023
Tax annual amount: $3,897
MISCELLANEOUS
Fuel System: N/A
Sewer System: City Sewer/Connected
Water System: City Water/Connected
ADITIONAL INFORMATION
MLS#: NST7613555
Listing Brokerage: RE/MAX Results

ID: 3148597
Published: July 12, 2024
Last Update: July 12, 2024
Views: 67


