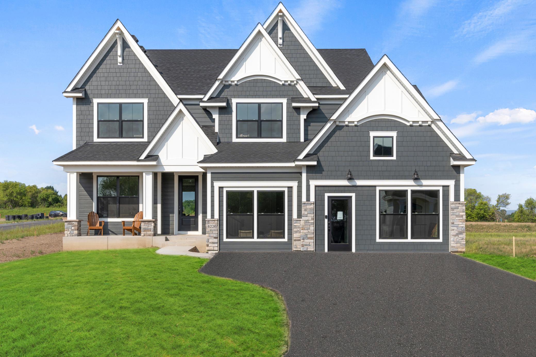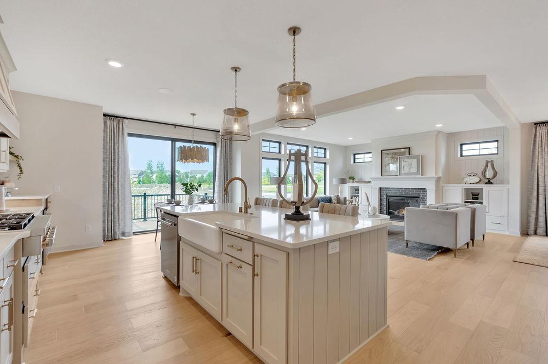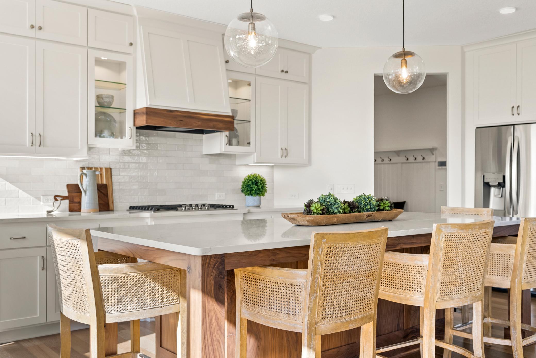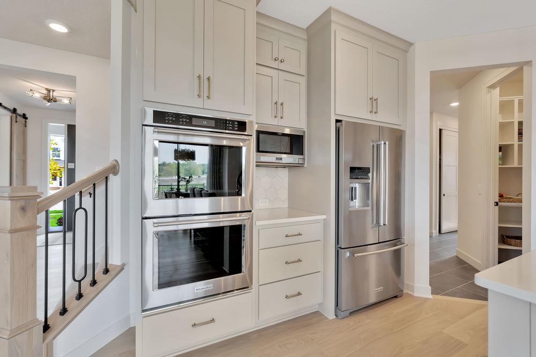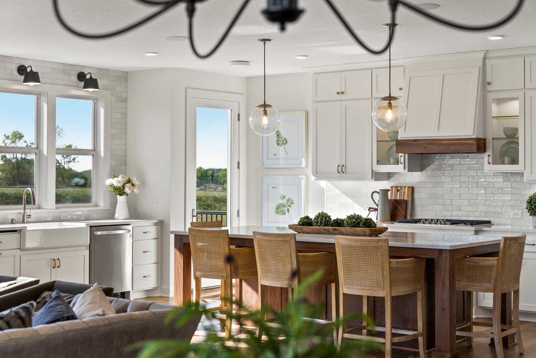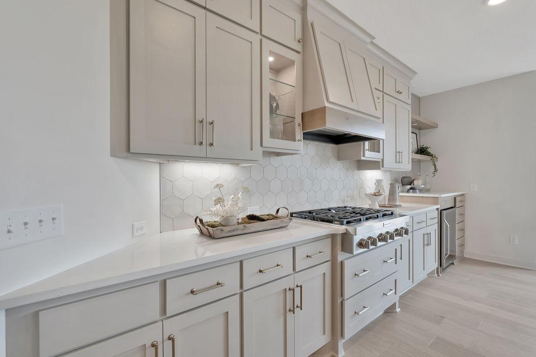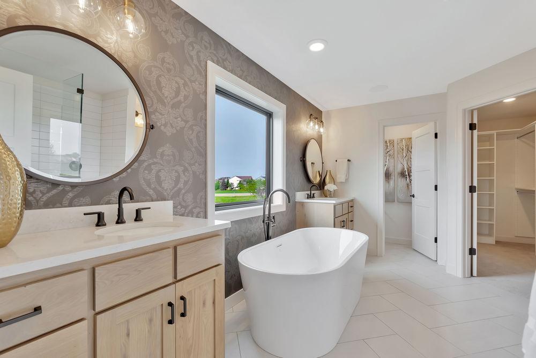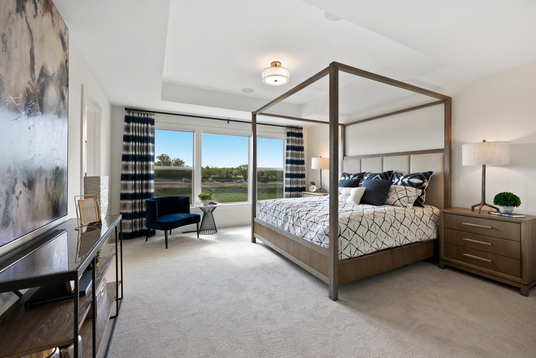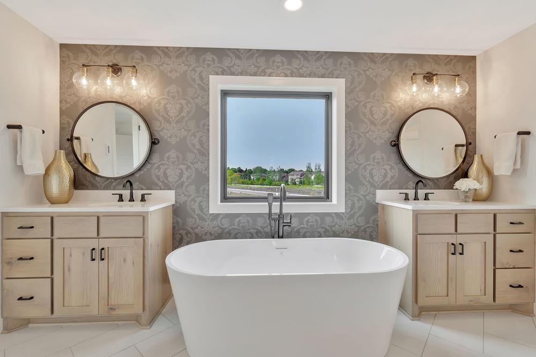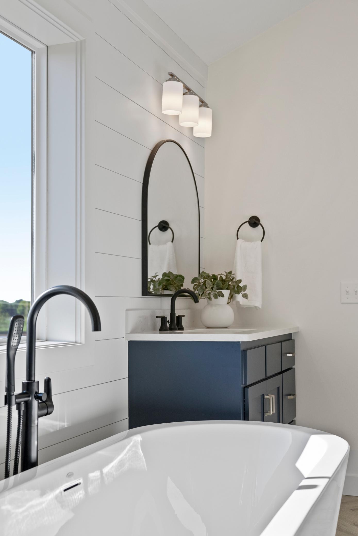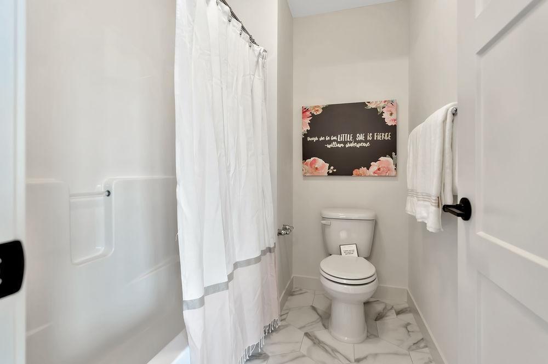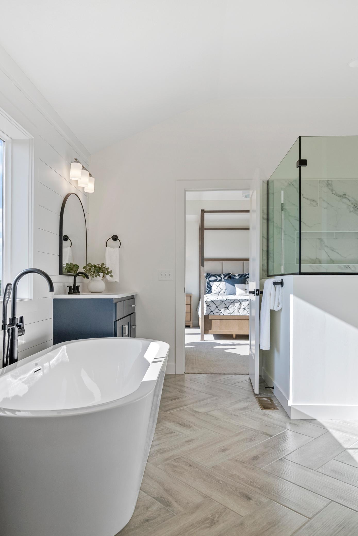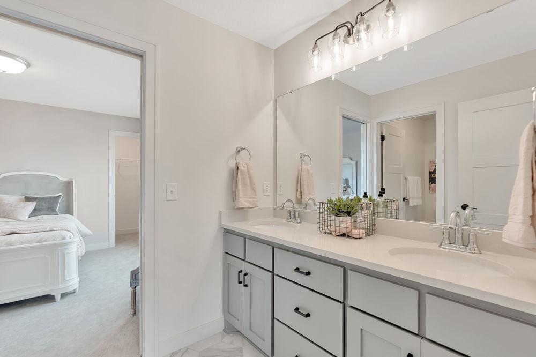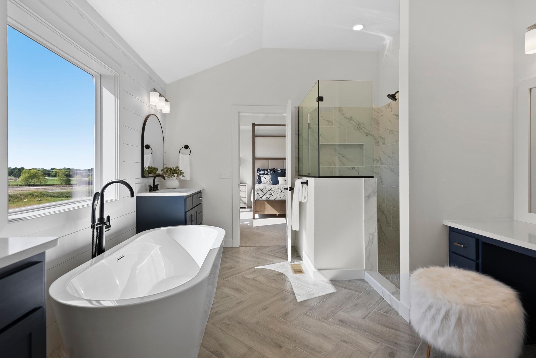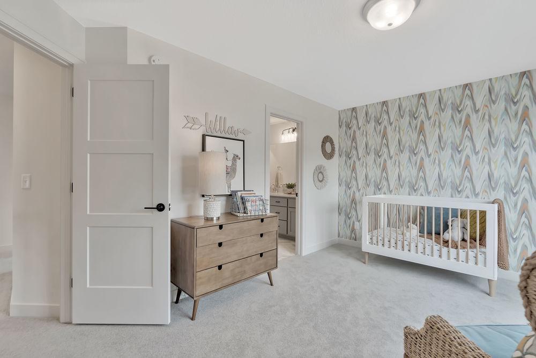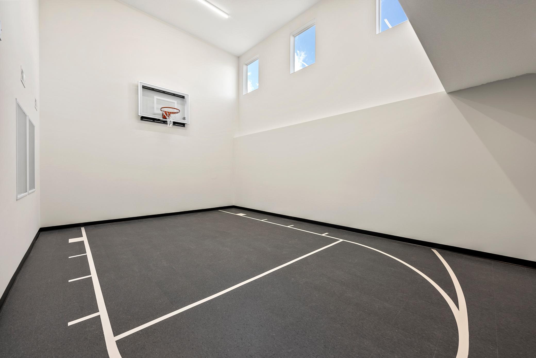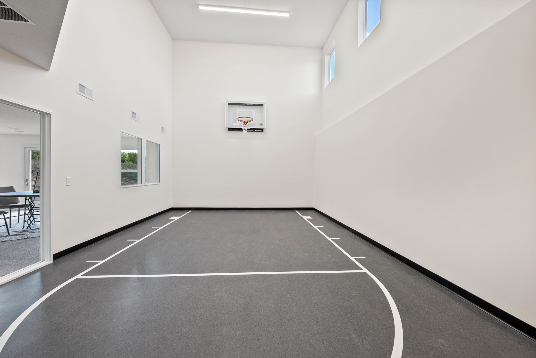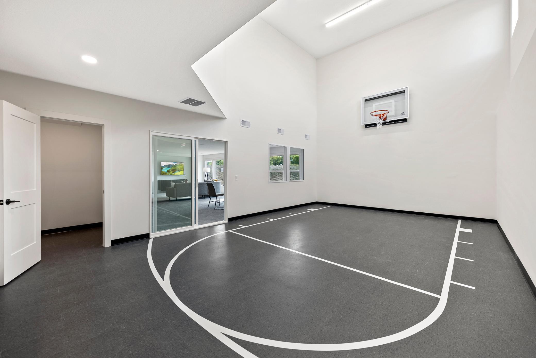15441 110TH AVENUE
15441 110th Avenue, Dayton, 55369, MN
-
Property type : Single Family Residence
-
Zip code: 55369
-
Street: 15441 110th Avenue
-
Street: 15441 110th Avenue
Bathrooms: 5
Year: 2022
Listing Brokerage: Hanson Builders Inc
FEATURES
- Refrigerator
- Washer
- Dryer
- Microwave
- Exhaust Fan
- Dishwasher
- Disposal
- Cooktop
- Wall Oven
- Air-To-Air Exchanger
- Gas Water Heater
DETAILS
All Photos are of a similar home with different finishes and features. 4 Bedrooms, Jack/Jill, Jr Suite, spacious owners suite, open bright main level w/site finished millwork. The finished lower level includes Sports Center! James Hardie siding & full landscape are included. Relax knowing you're covered with a builder who backs their own warranty, as always. Build with confidence knowing Hanson Builders has been serving MN for over 40 years AND was just awarded the 2020 Plymouth's best builder! Community Pool to be built. Located near the Sundance Golf Course.
INTERIOR
Bedrooms: 4
Fin ft² / Living Area: 4414 ft²
Below Ground Living: 1413ft²
Bathrooms: 5
Above Ground Living: 3001ft²
-
Basement Details: Finished, Drain Tiled, Concrete, Daylight/Lookout Windows,
Appliances Included:
-
- Refrigerator
- Washer
- Dryer
- Microwave
- Exhaust Fan
- Dishwasher
- Disposal
- Cooktop
- Wall Oven
- Air-To-Air Exchanger
- Gas Water Heater
EXTERIOR
Air Conditioning: Central Air
Garage Spaces: 3
Construction Materials: N/A
Foundation Size: 1291ft²
Unit Amenities:
-
- Kitchen Window
- Hardwood Floors
- Walk-In Closet
- In-Ground Sprinkler
- Paneled Doors
- Kitchen Center Island
- Master Bedroom Walk-In Closet
- Tile Floors
Heating System:
-
- Forced Air
ROOMS
| Main | Size | ft² |
|---|---|---|
| Living Room | 17x17 | 289 ft² |
| Dining Room | 12x10 | 144 ft² |
| Kitchen | IRR | 0 ft² |
| Study | 11x11 | 121 ft² |
| Lower | Size | ft² |
|---|---|---|
| Family Room | 19x17 | 361 ft² |
| Athletic Court | 27x17 | 729 ft² |
| Game Room | 12x15 | 144 ft² |
| Recreation Room | 15x27 | 225 ft² |
| Upper | Size | ft² |
|---|---|---|
| Bedroom 1 | 18x15 | 324 ft² |
| Bedroom 2 | 14x11 | 196 ft² |
| Bedroom 3 | 15x11 | 225 ft² |
| Bedroom 4 | 15x13 | 225 ft² |
| Sitting Room | 15x16 | 225 ft² |
| Laundry | 9x10 | 81 ft² |
LOT
Acres: N/A
Lot Size Dim.: N64X162X75X163
Longitude: 45.1564
Latitude: -93.4755
Zoning: Residential-Single Family
FINANCIAL & TAXES
Tax year: 2022
Tax annual amount: $43
MISCELLANEOUS
Fuel System: N/A
Sewer System: City Sewer/Connected
Water System: City Water/Connected
ADITIONAL INFORMATION
MLS#: NST6183003
Listing Brokerage: Hanson Builders Inc

ID: 620830
Published: April 21, 2022
Last Update: April 21, 2022
Views: 137


