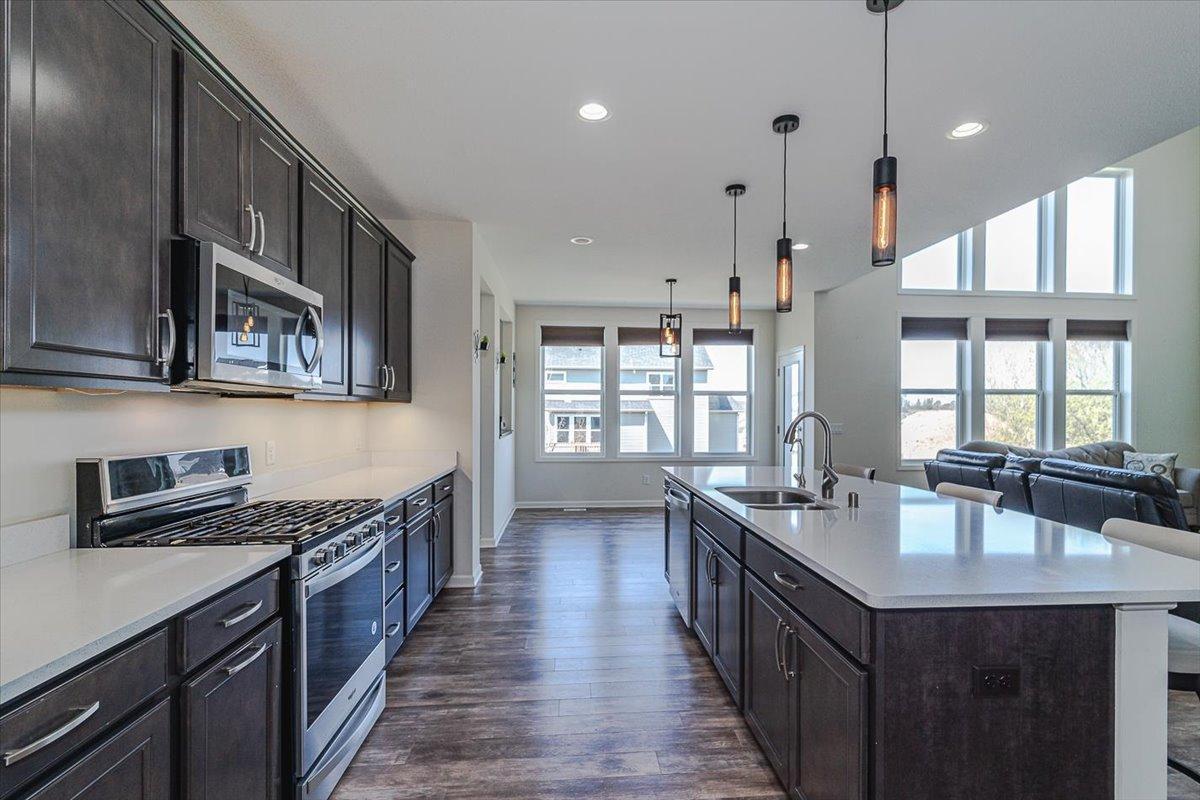15442 HAMPSHIRE LANE
15442 Hampshire Lane, Savage, 55378, MN
-
Price: $649,900
-
Status type: For Sale
-
City: Savage
-
Neighborhood: Creek Hill South
Bedrooms: 5
Property Size :3398
-
Listing Agent: NST16596,NST76849
-
Property type : Single Family Residence
-
Zip code: 55378
-
Street: 15442 Hampshire Lane
-
Street: 15442 Hampshire Lane
Bathrooms: 4
Year: 2018
Listing Brokerage: Edina Realty, Inc.
FEATURES
- Range
- Refrigerator
- Washer
- Dryer
- Microwave
- Dishwasher
- Water Softener Owned
- Disposal
- Humidifier
- Air-To-Air Exchanger
- Water Osmosis System
- Gas Water Heater
- Stainless Steel Appliances
DETAILS
5BR 4BA highly desirable Willwood plan WALKOUT 2-story! Multi-generational flexibility with a MAIN FLOOR BEDROOM and private en-suite bath! The floor plan functions well for both entertaining or casual settings, with an open concept that includes a kitchen with Quartz countertops, oversized island, sunroom-style dinette, and a command center with an adjacent WALK-IN PANTRY. The vaulted Great Room has an open staircase to the upper level, which boasts 4 nice-sized BRs including a primary suite with a PRIVATE bath. ALL BRs have WALK-IN CLOSETS! Closet organizers stay! The upper level also has the laundry + a huge LOFT that makes a great family room or teen suite. WALKOUT LOWER LEVEL with daylight windows + rough-in bath. Find miles of hiking and bike trails in Murphy Hanrehan Park nearby. Districted to Red Tail Ridge Elementary. Playset included. Smart garage door opener & sprinkler system! No pets have ever been inside this home.
INTERIOR
Bedrooms: 5
Fin ft² / Living Area: 3398 ft²
Below Ground Living: N/A
Bathrooms: 4
Above Ground Living: 3398ft²
-
Basement Details: Daylight/Lookout Windows, Concrete, Sump Pump, Unfinished, Walkout,
Appliances Included:
-
- Range
- Refrigerator
- Washer
- Dryer
- Microwave
- Dishwasher
- Water Softener Owned
- Disposal
- Humidifier
- Air-To-Air Exchanger
- Water Osmosis System
- Gas Water Heater
- Stainless Steel Appliances
EXTERIOR
Air Conditioning: Central Air
Garage Spaces: 3
Construction Materials: N/A
Foundation Size: 1647ft²
Unit Amenities:
-
- Kitchen Window
- Sun Room
- Walk-In Closet
- Vaulted Ceiling(s)
- Washer/Dryer Hookup
- Paneled Doors
- Kitchen Center Island
- Tile Floors
- Main Floor Primary Bedroom
- Primary Bedroom Walk-In Closet
Heating System:
-
- Forced Air
ROOMS
| Main | Size | ft² |
|---|---|---|
| Dining Room | 15x11 | 225 ft² |
| Family Room | 16x16 | 256 ft² |
| Kitchen | 14x24 | 196 ft² |
| Flex Room | 11x11 | 121 ft² |
| Bedroom 1 | 11x11 | 121 ft² |
| Office | 10x06 | 100 ft² |
| Upper | Size | ft² |
|---|---|---|
| Bedroom 2 | 16x14 | 256 ft² |
| Bedroom 3 | 13x12 | 169 ft² |
| Bedroom 4 | 12x11 | 144 ft² |
| Bedroom 5 | 12x12 | 144 ft² |
| Loft | 17x14 | 289 ft² |
| Laundry | 07x06 | 49 ft² |
| Primary Bathroom | 10x11 | 100 ft² |
| Walk In Closet | 14x06 | 196 ft² |
LOT
Acres: N/A
Lot Size Dim.: Irregular
Longitude: 44.7236
Latitude: -93.3636
Zoning: Residential-Single Family
FINANCIAL & TAXES
Tax year: 2024
Tax annual amount: $6,500
MISCELLANEOUS
Fuel System: N/A
Sewer System: City Sewer/Connected
Water System: City Water/Connected
ADITIONAL INFORMATION
MLS#: NST7575856
Listing Brokerage: Edina Realty, Inc.

ID: 3126421
Published: May 01, 2024
Last Update: May 01, 2024
Views: 2






