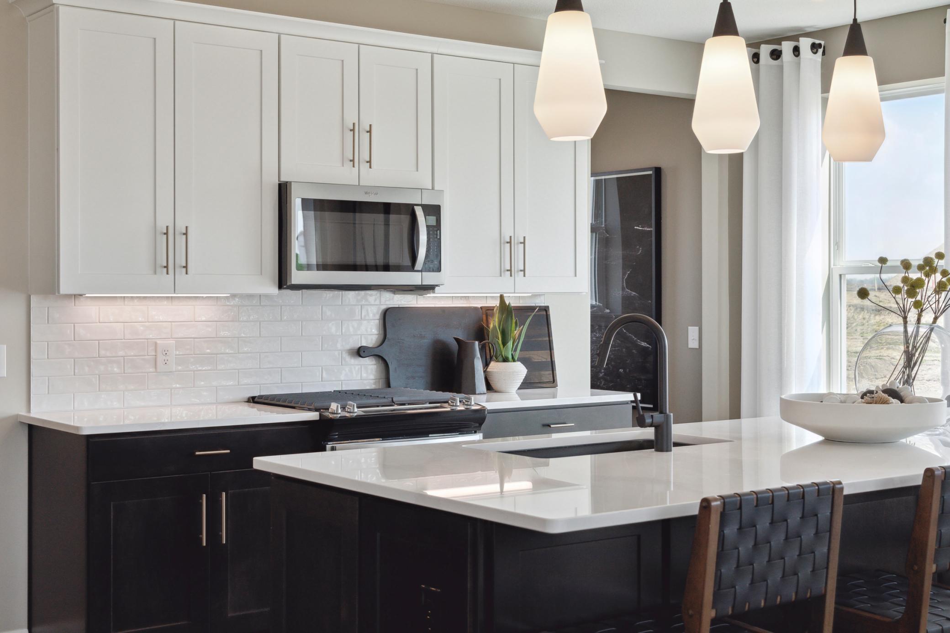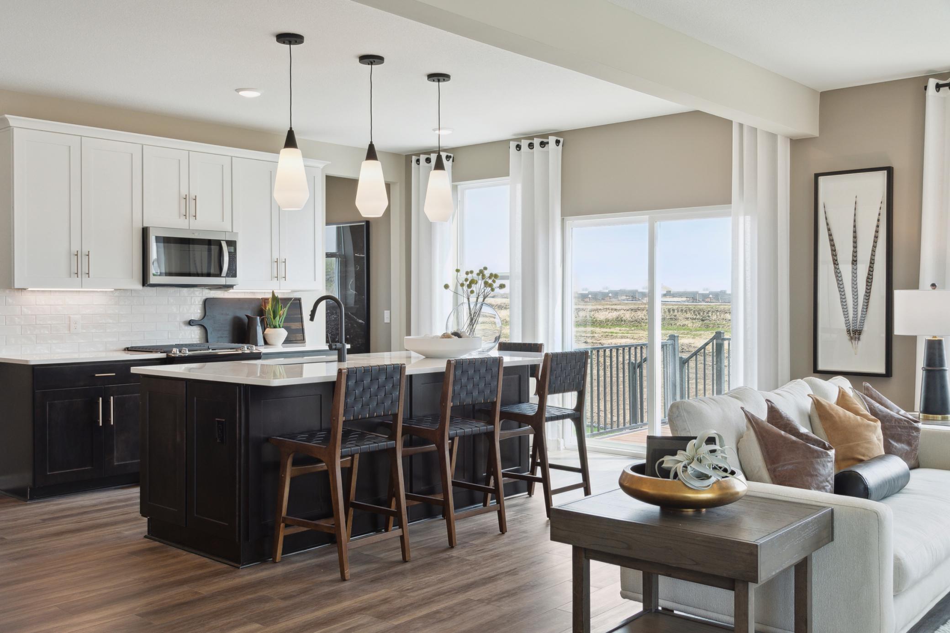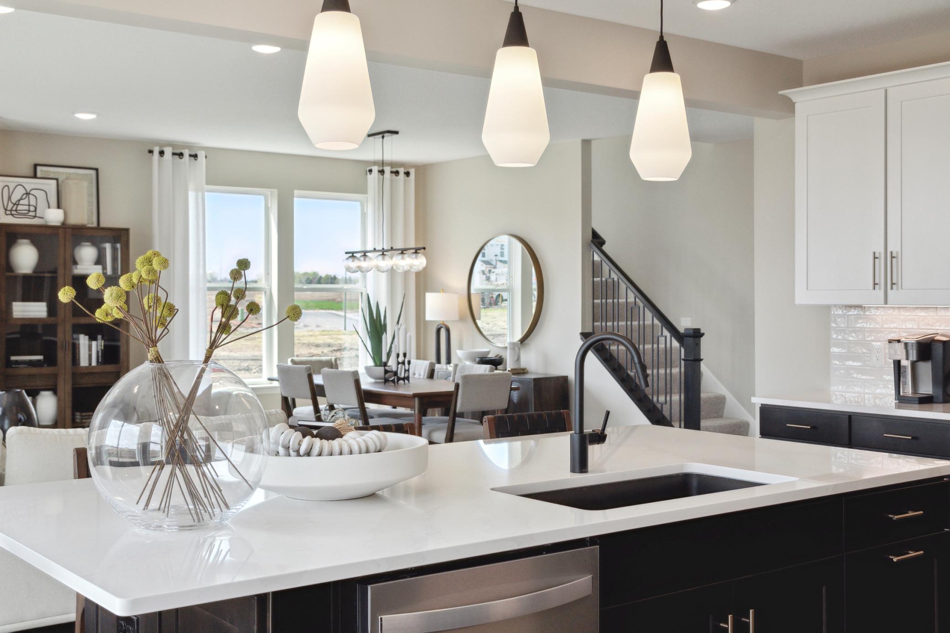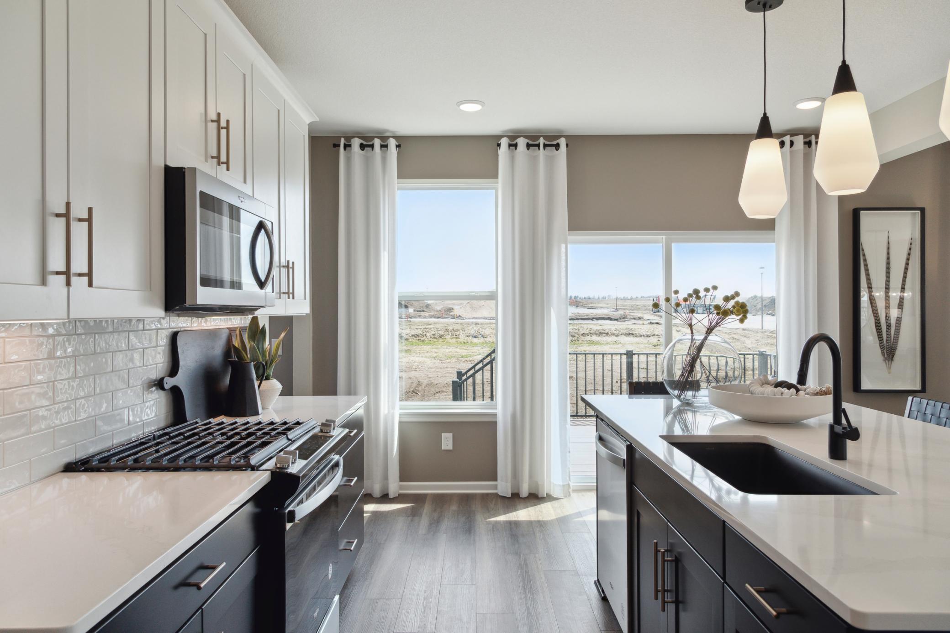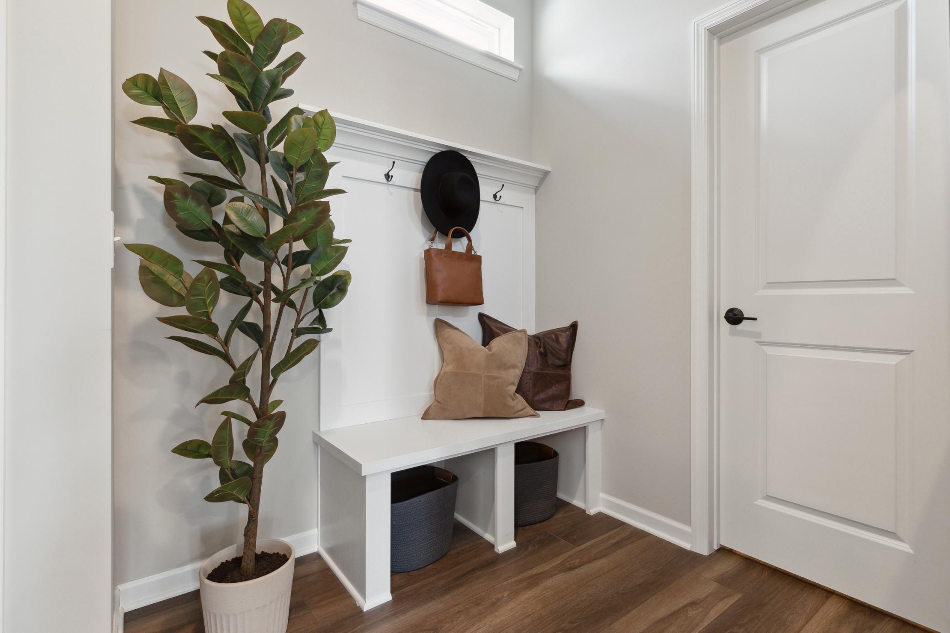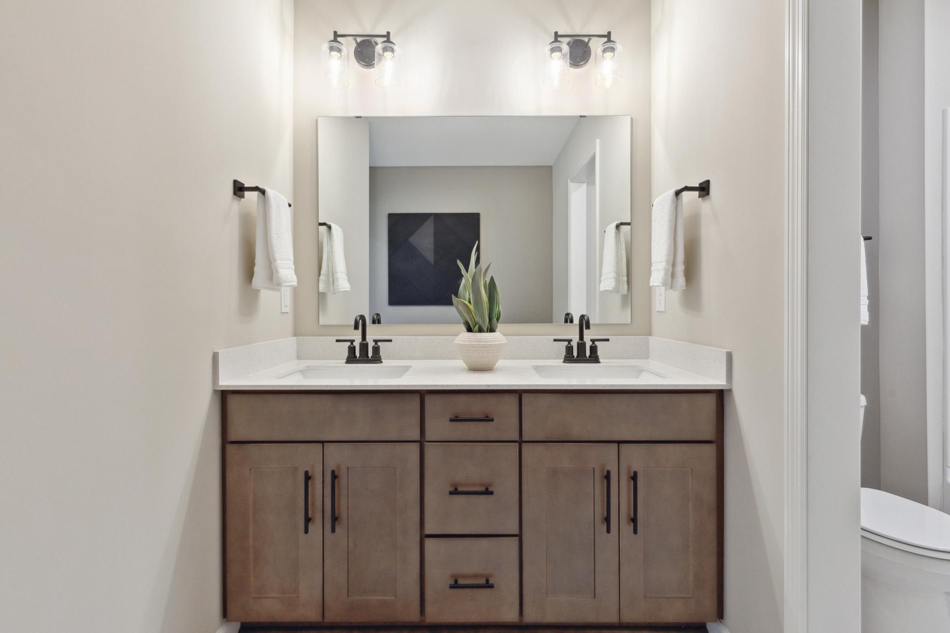1546 149TH STREET
1546 149th Street, Rosemount, 55068, MN
-
Price: $721,099
-
Status type: For Sale
-
City: Rosemount
-
Neighborhood: Amber Fields - Avondale
Bedrooms: 3
Property Size :2819
-
Listing Agent: NST15595,NST35785
-
Property type : Single Family Residence
-
Zip code: 55068
-
Street: 1546 149th Street
-
Street: 1546 149th Street
Bathrooms: 3
Year: 2023
Listing Brokerage: Pulte Homes Of Minnesota, LLC
FEATURES
- Refrigerator
- Washer
- Dryer
- Microwave
- Exhaust Fan
- Dishwasher
- Disposal
- Cooktop
- Air-To-Air Exchanger
- Gas Water Heater
- ENERGY STAR Qualified Appliances
- Stainless Steel Appliances
DETAILS
Introducing Pulte's newest floor plan, the Ivy! This beautiful MODEL home features an open concept plan with 9 ft. ceilings on main floor, huge kitchen Island, generous cabinet space, large pantry, flex room and planning center for 2 workspaces, 3 large bedrooms (optional 4th), loft, laundry and 2 baths up. Owner's suite is extra-large with private bath and huge walk-in closet. This home will wow you! Come view this model for yourself and learn how to build your own IVY. Other floorplans available. Photos are of this model home. Ask about incentives with our affiliate lender on to-be-built homes! See sales consultants for details.
INTERIOR
Bedrooms: 3
Fin ft² / Living Area: 2819 ft²
Below Ground Living: N/A
Bathrooms: 3
Above Ground Living: 2819ft²
-
Basement Details: Egress Window(s), Full, Concrete,
Appliances Included:
-
- Refrigerator
- Washer
- Dryer
- Microwave
- Exhaust Fan
- Dishwasher
- Disposal
- Cooktop
- Air-To-Air Exchanger
- Gas Water Heater
- ENERGY STAR Qualified Appliances
- Stainless Steel Appliances
EXTERIOR
Air Conditioning: Central Air
Garage Spaces: 3
Construction Materials: N/A
Foundation Size: 1269ft²
Unit Amenities:
-
- Deck
- Walk-In Closet
- In-Ground Sprinkler
Heating System:
-
- Forced Air
ROOMS
| Main | Size | ft² |
|---|---|---|
| Living Room | 18x14 | 324 ft² |
| Informal Dining Room | 17x10 | 289 ft² |
| Flex Room | 11x13 | 121 ft² |
| Computer Room | 6x6 | 36 ft² |
| Upper | Size | ft² |
|---|---|---|
| Bedroom 1 | 15x18 | 225 ft² |
| Bedroom 2 | 13x11 | 169 ft² |
| Bedroom 3 | 12x13 | 144 ft² |
| Bathroom | 7x12 | 49 ft² |
| Loft | 13x12 | 169 ft² |
| Laundry | 14x7 | 196 ft² |
LOT
Acres: N/A
Lot Size Dim.: tbd
Longitude: 44.7368
Latitude: -93.0987
Zoning: Residential-Single Family
FINANCIAL & TAXES
Tax year: 2023
Tax annual amount: $48
MISCELLANEOUS
Fuel System: N/A
Sewer System: City Sewer/Connected
Water System: City Water/Connected
ADITIONAL INFORMATION
MLS#: NST7600380
Listing Brokerage: Pulte Homes Of Minnesota, LLC

ID: 2995349
Published: May 31, 2024
Last Update: May 31, 2024
Views: 56






