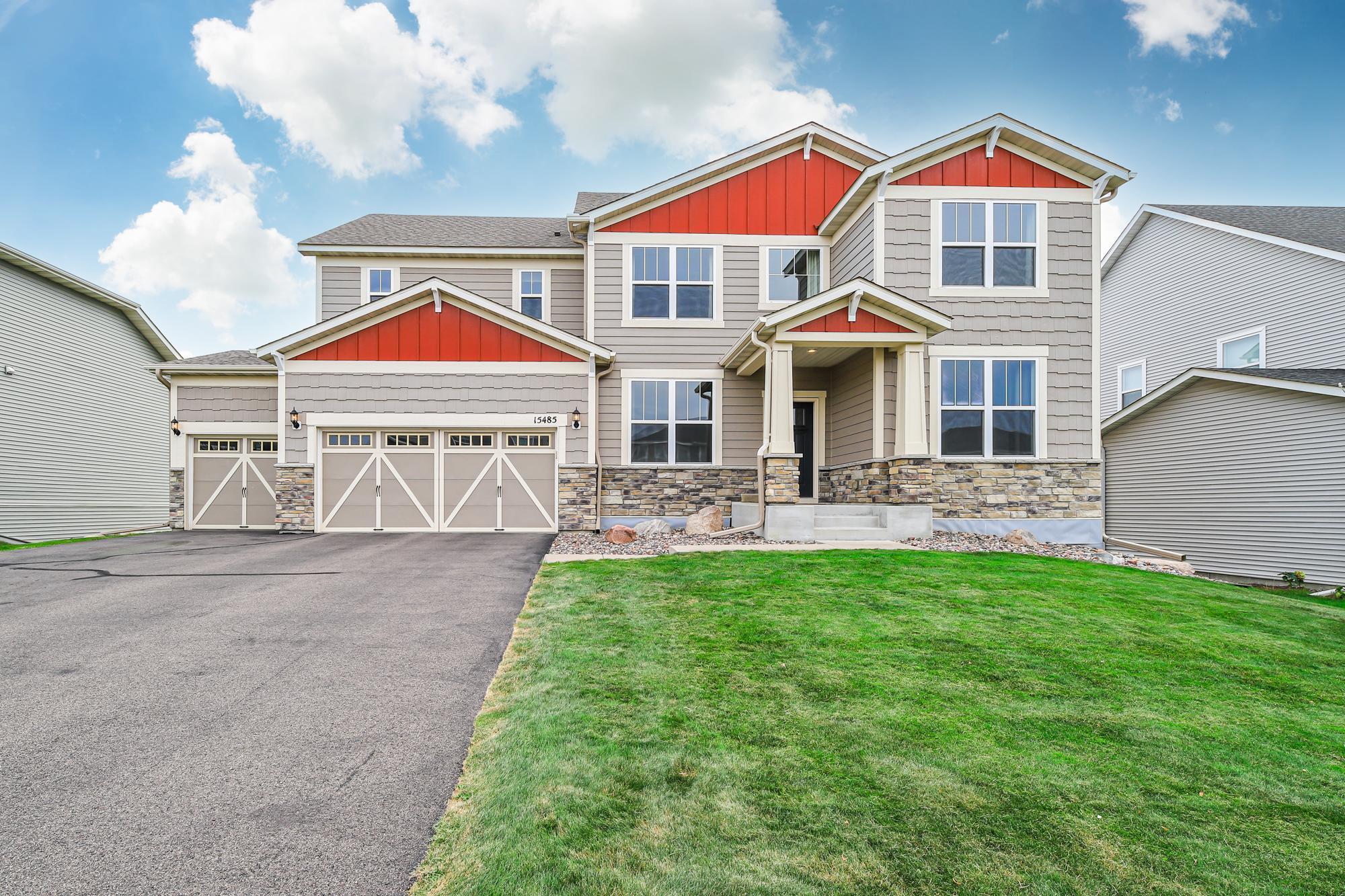15485 JERSEY AVENUE
15485 Jersey Avenue, Savage, 55378, MN
-
Property type : Single Family Residence
-
Zip code: 55378
-
Street: 15485 Jersey Avenue
-
Street: 15485 Jersey Avenue
Bathrooms: 4
Year: 2015
Listing Brokerage: Century 21 Premier Group
FEATURES
- Refrigerator
- Washer
- Dryer
- Microwave
- Exhaust Fan
- Dishwasher
- Water Softener Owned
- Disposal
- Cooktop
- Wall Oven
- Humidifier
- Air-To-Air Exchanger
- Trash Compactor
- Electric Water Heater
- ENERGY STAR Qualified Appliances
- Stainless Steel Appliances
DETAILS
Welcome to your new home... Which happens to be located on the Very BEST lot in the development! .71 Rolling Acres featuring a beautiful Pond-Great for snowboarding, sledding, hockey in your own back yard. This quality built home features a spacious entryway into and an Open floorplan, both Formal and Informal Dining/Sunroom, Main floor Office along with a Study/Home Office just off the mudroom area, Gas Fireplace in Living Room. Kitchen Features Beautiful White Cabinetry, Stainless-Steel Appliances, Professional Grade Cooktop and Exhaust/Hood Fan, Stone Countertops Wall Oven and Microwave, Back Splash, Walk-in Pantry, 9' Ceilings. Huge 3 car garage with bump-out for future Workshop or extra storage. 4 bedrooms on Upper level along with an Upper-level Family Room. Large Primary Bedroom with Owners Suite featuring a separate Double Shower and Soaking tub, Double Sink Vanity and Walk-in Closet, Guest Bedroom with 3/4 Ensuite, Double Vanities in additional upper-level Full bathroom. Freshly painted throughout. Basement is a walkout with a rough-in for future Bathroom and ready for your finishing touches! Absolutely gorgeous Stone Patio with updated Landscaping and overlooking this amazing one-of-a-kind lot. The association dues include : expenses for common areas and expenses for meetings and an organized yearly event.
INTERIOR
Bedrooms: 4
Fin ft² / Living Area: 2943 ft²
Below Ground Living: N/A
Bathrooms: 4
Above Ground Living: 2943ft²
-
Basement Details: Daylight/Lookout Windows, Drainage System, 8 ft+ Pour, Concrete, Storage Space, Sump Pump, Unfinished, Walkout,
Appliances Included:
-
- Refrigerator
- Washer
- Dryer
- Microwave
- Exhaust Fan
- Dishwasher
- Water Softener Owned
- Disposal
- Cooktop
- Wall Oven
- Humidifier
- Air-To-Air Exchanger
- Trash Compactor
- Electric Water Heater
- ENERGY STAR Qualified Appliances
- Stainless Steel Appliances
EXTERIOR
Air Conditioning: Central Air,Zoned
Garage Spaces: 3
Construction Materials: N/A
Foundation Size: 1246ft²
Unit Amenities:
-
- Patio
- Sun Room
- Walk-In Closet
- Washer/Dryer Hookup
- In-Ground Sprinkler
- Paneled Doors
- Panoramic View
- Kitchen Center Island
- Tile Floors
- Primary Bedroom Walk-In Closet
Heating System:
-
- Forced Air
- Zoned
ROOMS
| Main | Size | ft² |
|---|---|---|
| Foyer | 12.1x11 | 146.21 ft² |
| Dining Room | 11x14.3 | 156.75 ft² |
| Office | 7.2x6.4 | 45.39 ft² |
| Kitchen | 12.8x11 | 162.13 ft² |
| Living Room | 11.9x12.1 | 141.98 ft² |
| Informal Dining Room | 11.8x10 | 137.67 ft² |
| Mud Room | 9.5x7.5 | 69.84 ft² |
| Family Room | 16.2x16.10 | 272.14 ft² |
| Upper | Size | ft² |
|---|---|---|
| Bedroom 1 | 13.3x16.9 | 221.94 ft² |
| Bedroom 2 | 11.10x14 | 131.35 ft² |
| Bedroom 3 | 11.7x12.5 | 143.83 ft² |
| Bedroom 4 | 11.9x11.10 | 139.04 ft² |
| Loft | 16.3x18.5 | 299.27 ft² |
| Laundry | 7.6x6.6 | 48.75 ft² |
LOT
Acres: N/A
Lot Size Dim.: 75x406x75x414
Longitude: 44.7216
Latitude: -93.3673
Zoning: Residential-Single Family
FINANCIAL & TAXES
Tax year: 2024
Tax annual amount: $7,008
MISCELLANEOUS
Fuel System: N/A
Sewer System: City Sewer/Connected
Water System: City Water/Connected
ADITIONAL INFORMATION
MLS#: NST7650365
Listing Brokerage: Century 21 Premier Group

ID: 3423083
Published: September 20, 2024
Last Update: September 20, 2024
Views: 41






