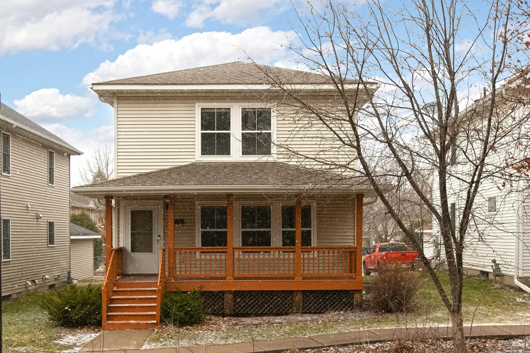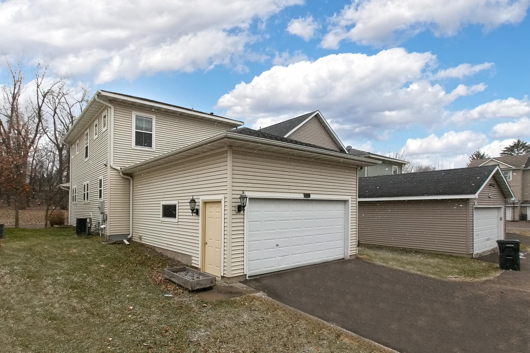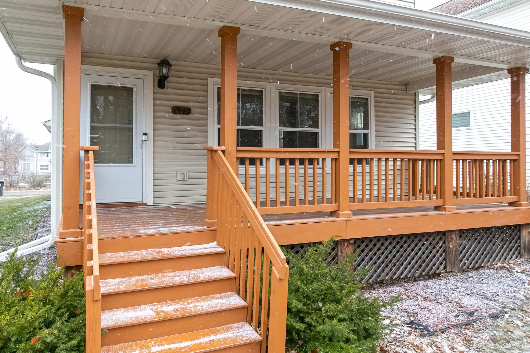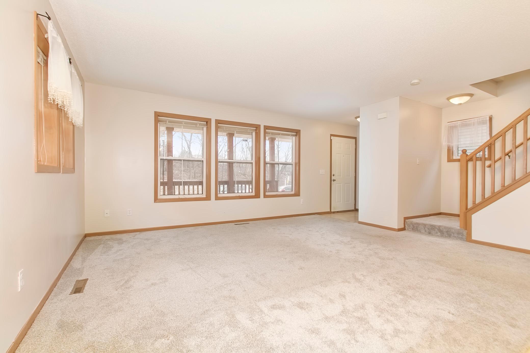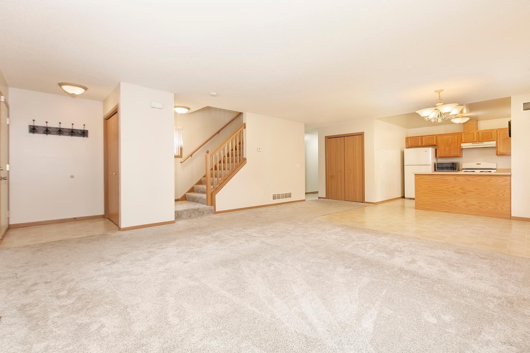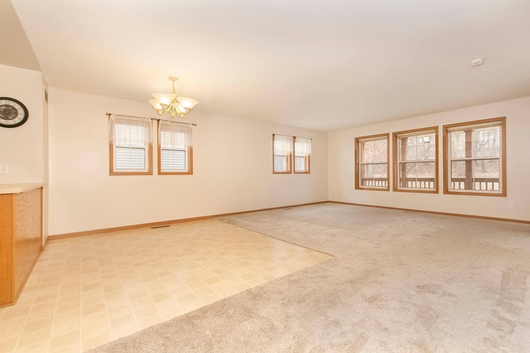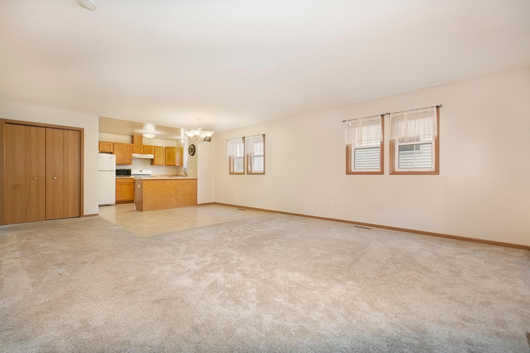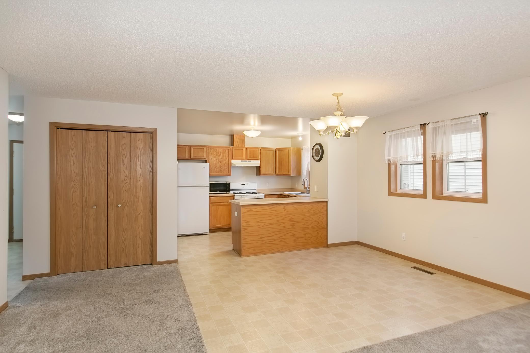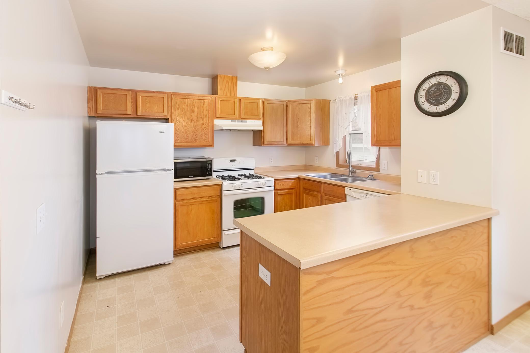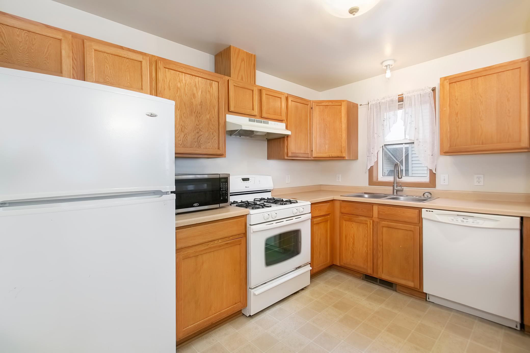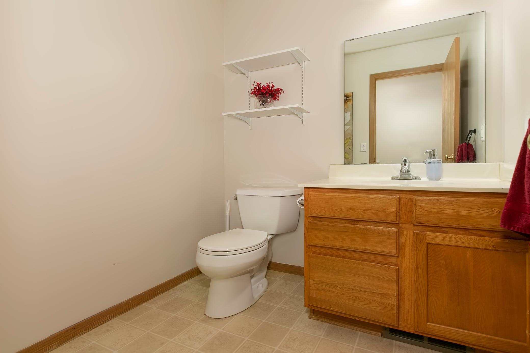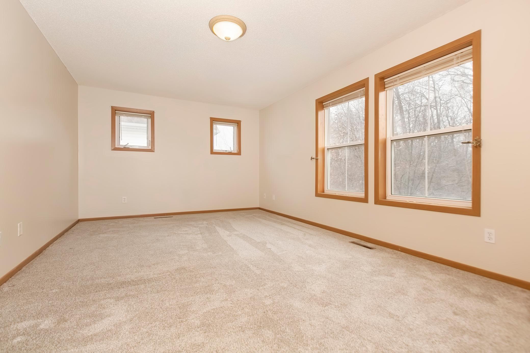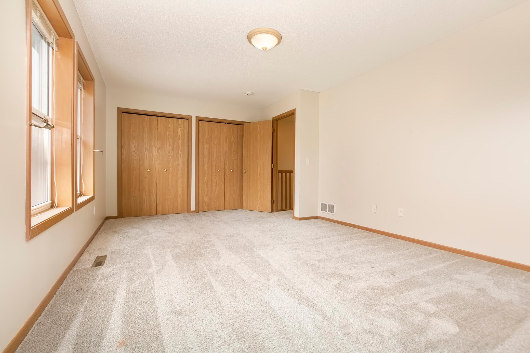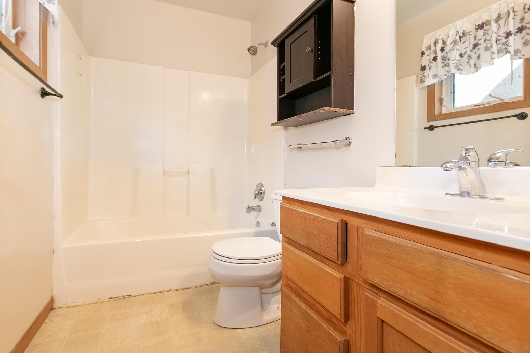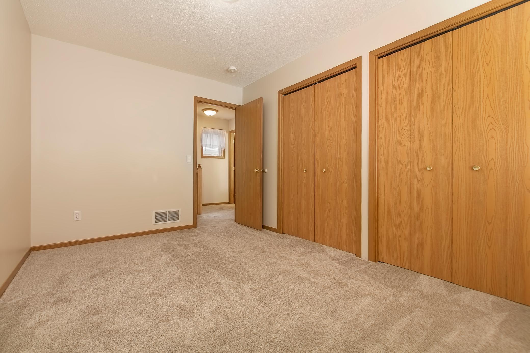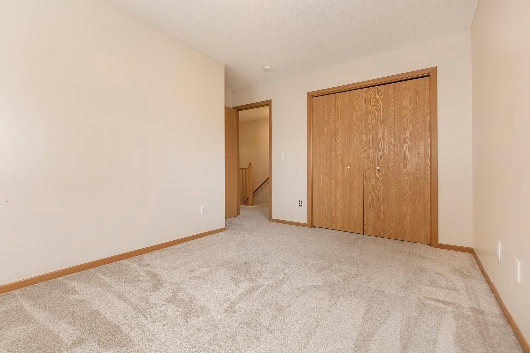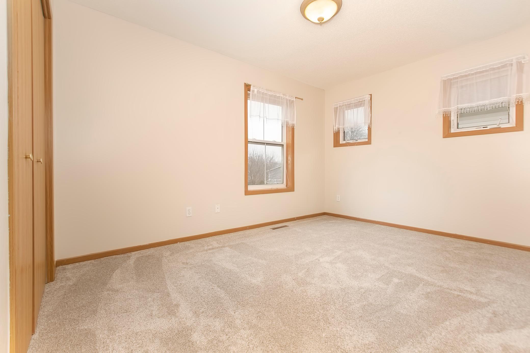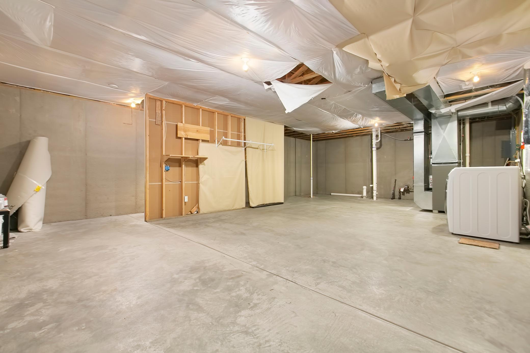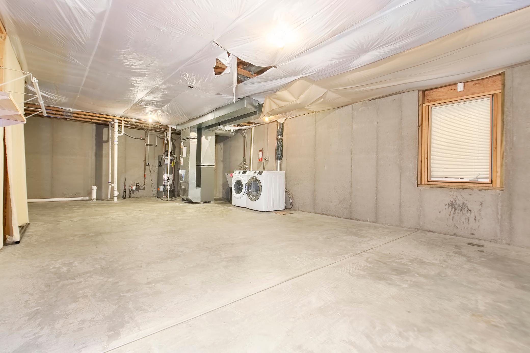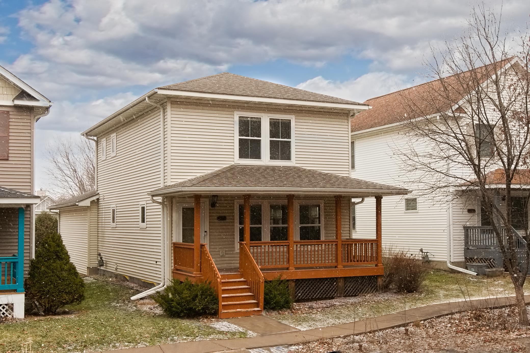1549 GERMAIN LANDING
1549 Germain Landing, Saint Paul, 55106, MN
-
Price: $269,900
-
Status type: For Sale
-
City: Saint Paul
-
Neighborhood: Greater East Side
Bedrooms: 3
Property Size :1496
-
Listing Agent: NST16633,NST86520
-
Property type : Single Family Residence
-
Zip code: 55106
-
Street: 1549 Germain Landing
-
Street: 1549 Germain Landing
Bathrooms: 2
Year: 2005
Listing Brokerage: Coldwell Banker Burnet
FEATURES
- Range
- Washer
- Dryer
- Microwave
- Exhaust Fan
- Gas Water Heater
DETAILS
Welcome home to 1549 Germain Landing, a newer two-story home with charming curb appeal. Open main level floor plan, perfect for entertaining guests or the most active families. 3 ample sized bedrooms up plus an unfinished lower level for future expansion. The unfinished lower level has an egress window and plumbing roughed-in for a future bathroom. Central AC & forced air heating, plus a new water heater. Conveniently located in a low traffic neighborhood. Schedule your private showing today!
INTERIOR
Bedrooms: 3
Fin ft² / Living Area: 1496 ft²
Below Ground Living: N/A
Bathrooms: 2
Above Ground Living: 1496ft²
-
Basement Details: Full,
Appliances Included:
-
- Range
- Washer
- Dryer
- Microwave
- Exhaust Fan
- Gas Water Heater
EXTERIOR
Air Conditioning: Central Air
Garage Spaces: 2
Construction Materials: N/A
Foundation Size: 748ft²
Unit Amenities:
-
- Porch
Heating System:
-
- Forced Air
ROOMS
| Main | Size | ft² |
|---|---|---|
| Living Room | 16x15 | 256 ft² |
| Dining Room | 11x9 | 121 ft² |
| Kitchen | 11x9 | 121 ft² |
| Upper | Size | ft² |
|---|---|---|
| Bedroom 1 | 18x11 | 324 ft² |
| Bedroom 2 | 13x9 | 169 ft² |
| Bedroom 3 | 13x9 | 169 ft² |
| n/a | Size | ft² |
|---|---|---|
| Porch | 16x9 | 256 ft² |
LOT
Acres: N/A
Lot Size Dim.: 38x96
Longitude: 44.9722
Latitude: -93.035
Zoning: Residential-Single Family
FINANCIAL & TAXES
Tax year: 2022
Tax annual amount: $3,598
MISCELLANEOUS
Fuel System: N/A
Sewer System: City Sewer/Connected
Water System: City Water/Connected
ADITIONAL INFORMATION
MLS#: NST6147306
Listing Brokerage: Coldwell Banker Burnet

ID: 598372
Published: December 31, 1969
Last Update: April 21, 2022
Views: 84


