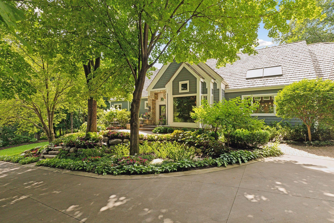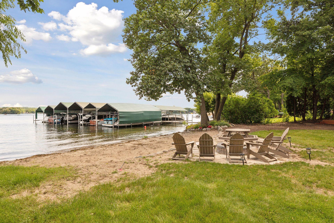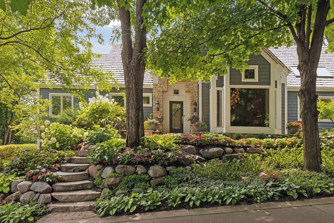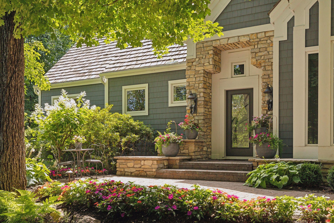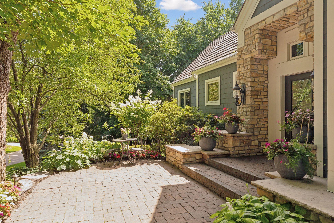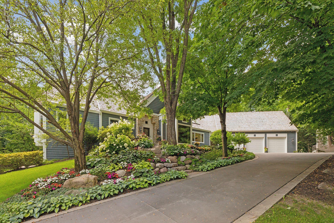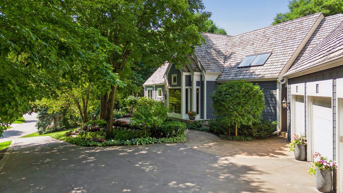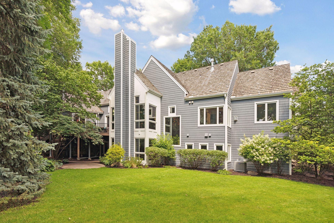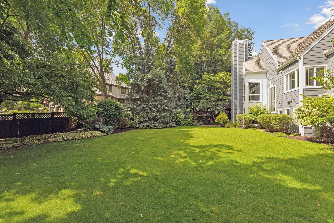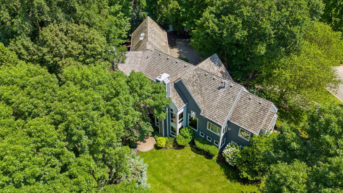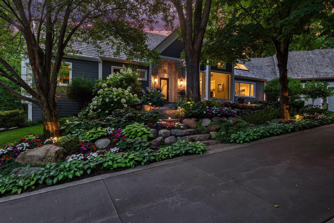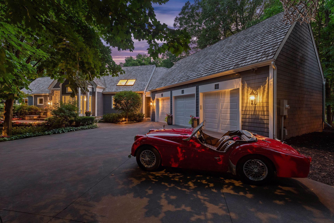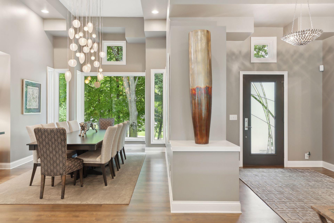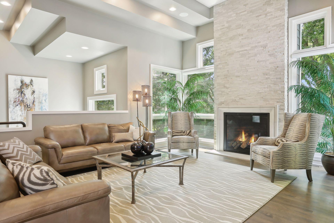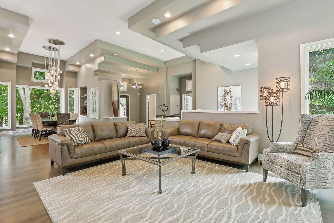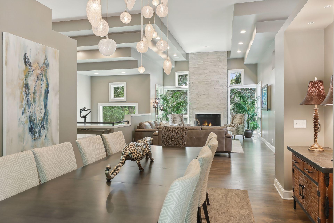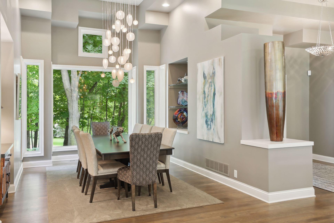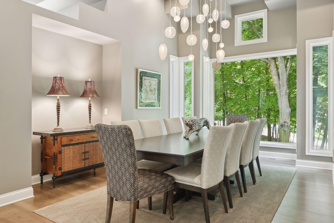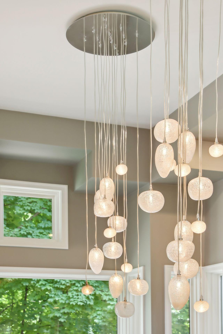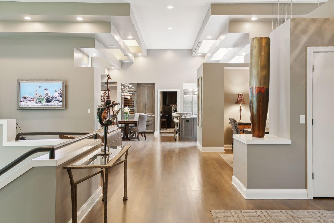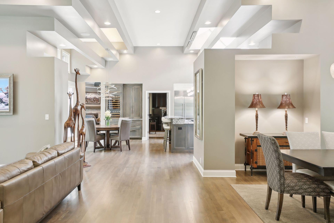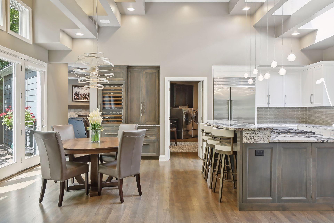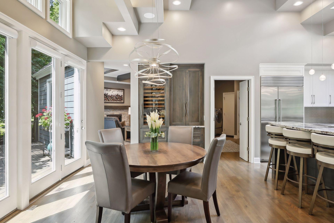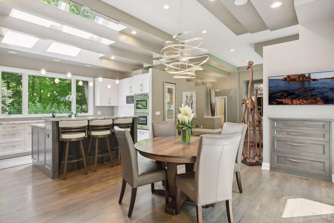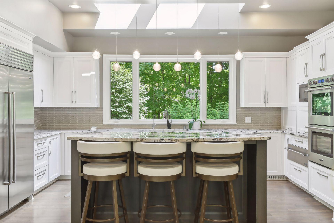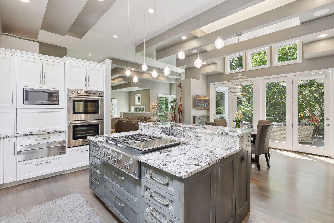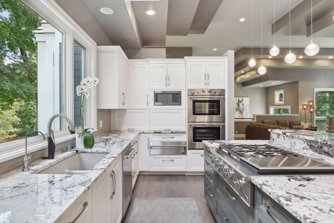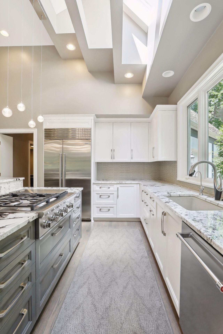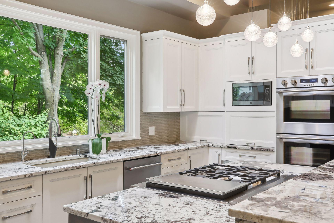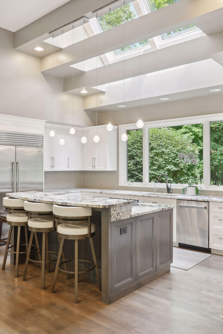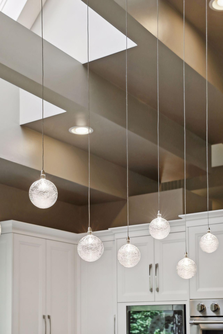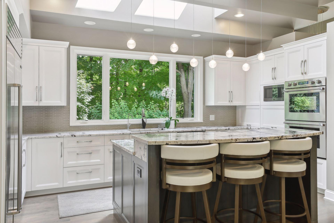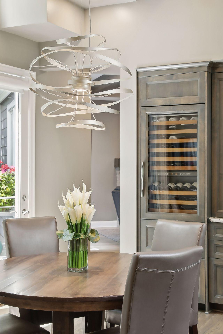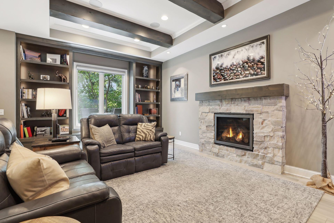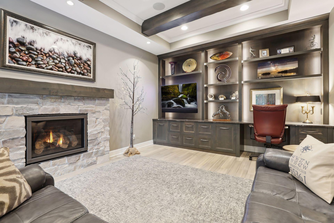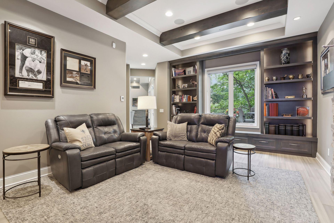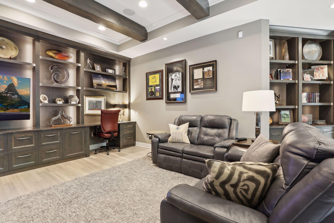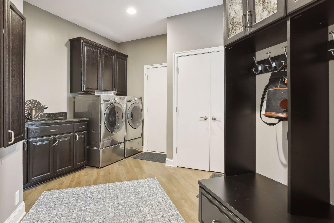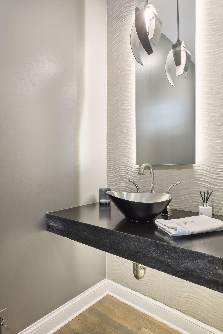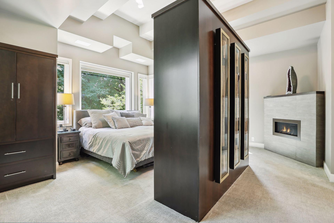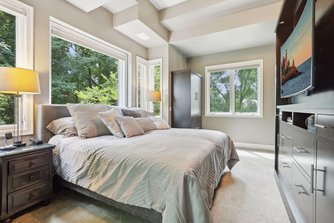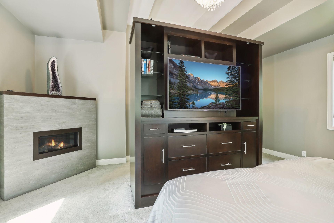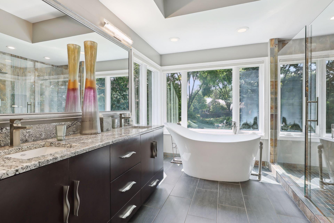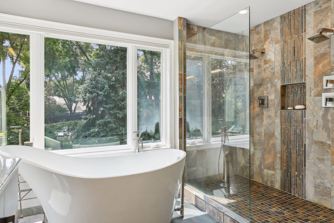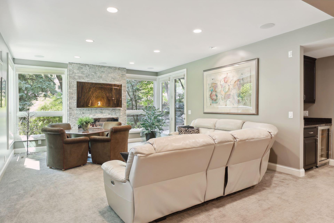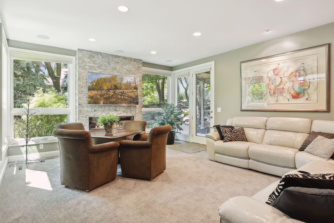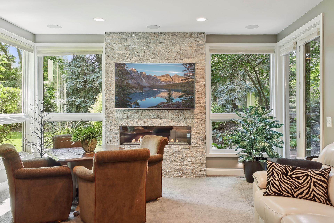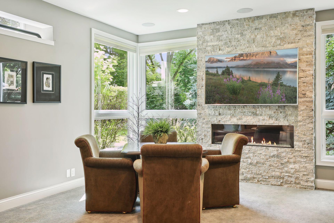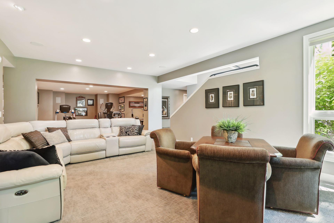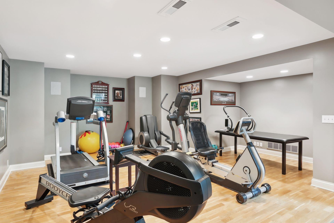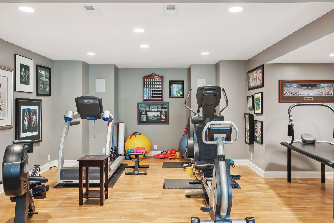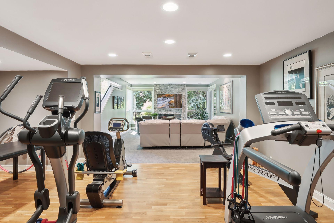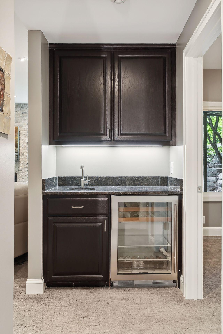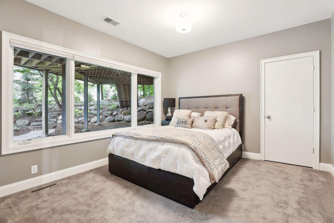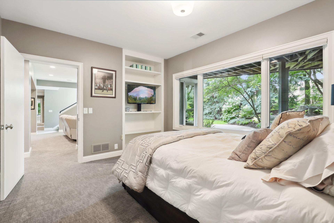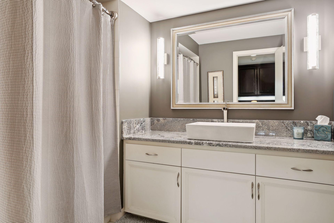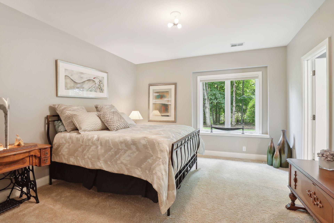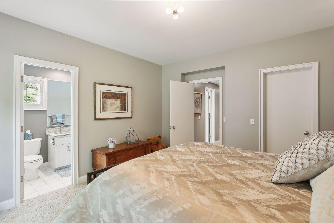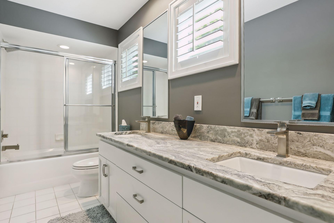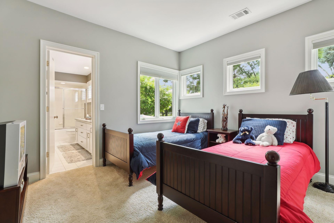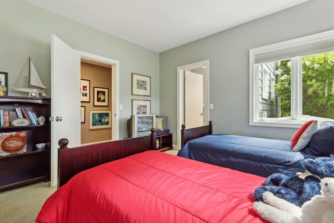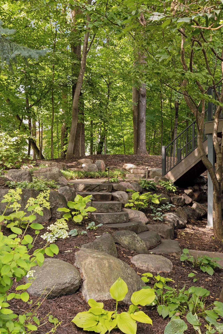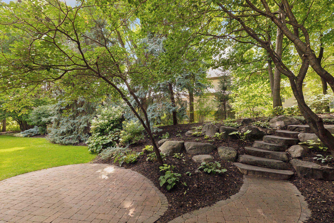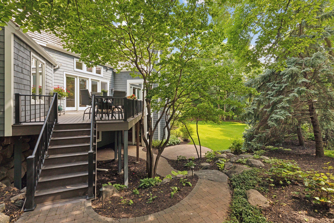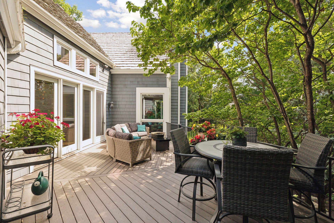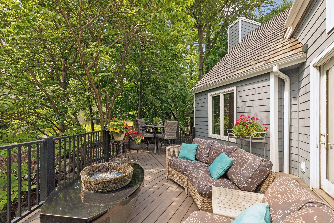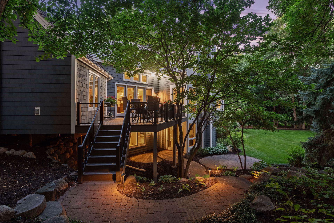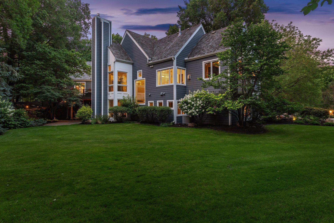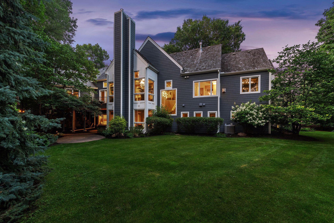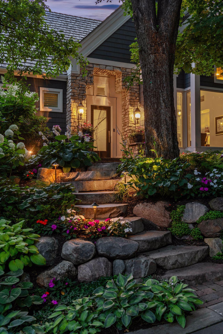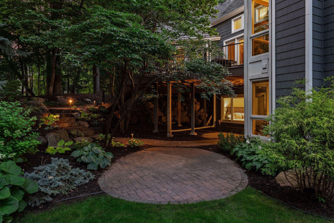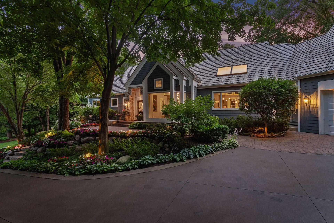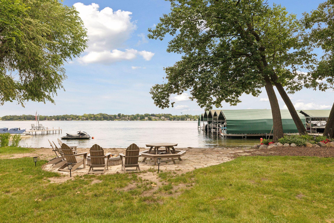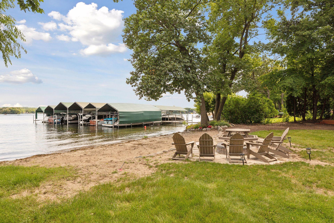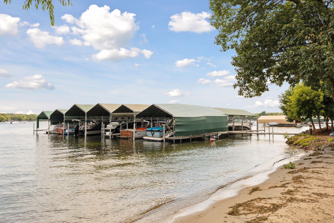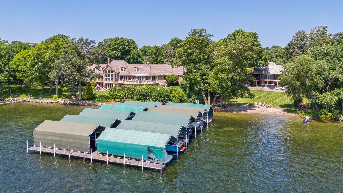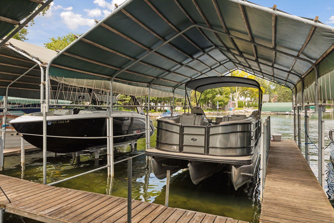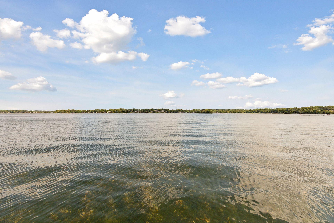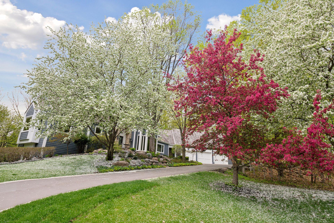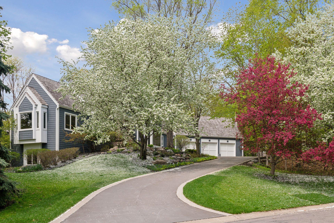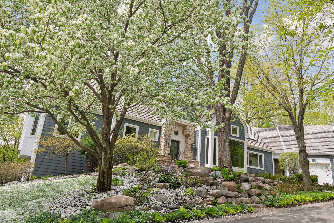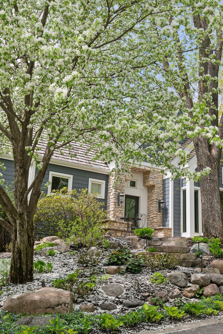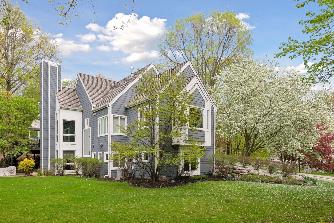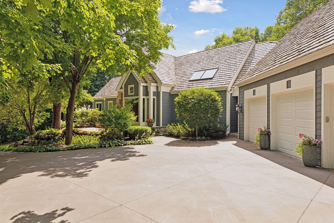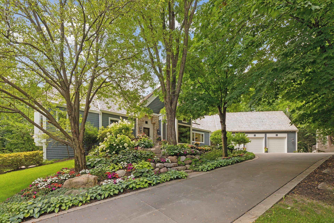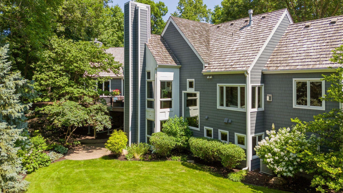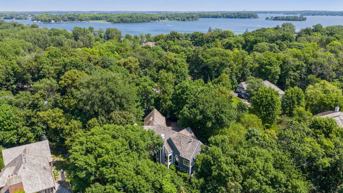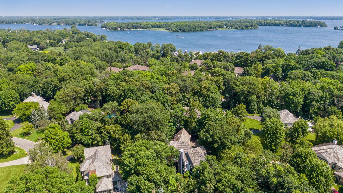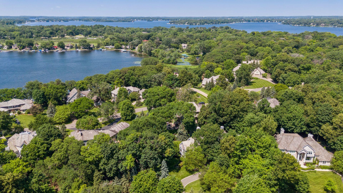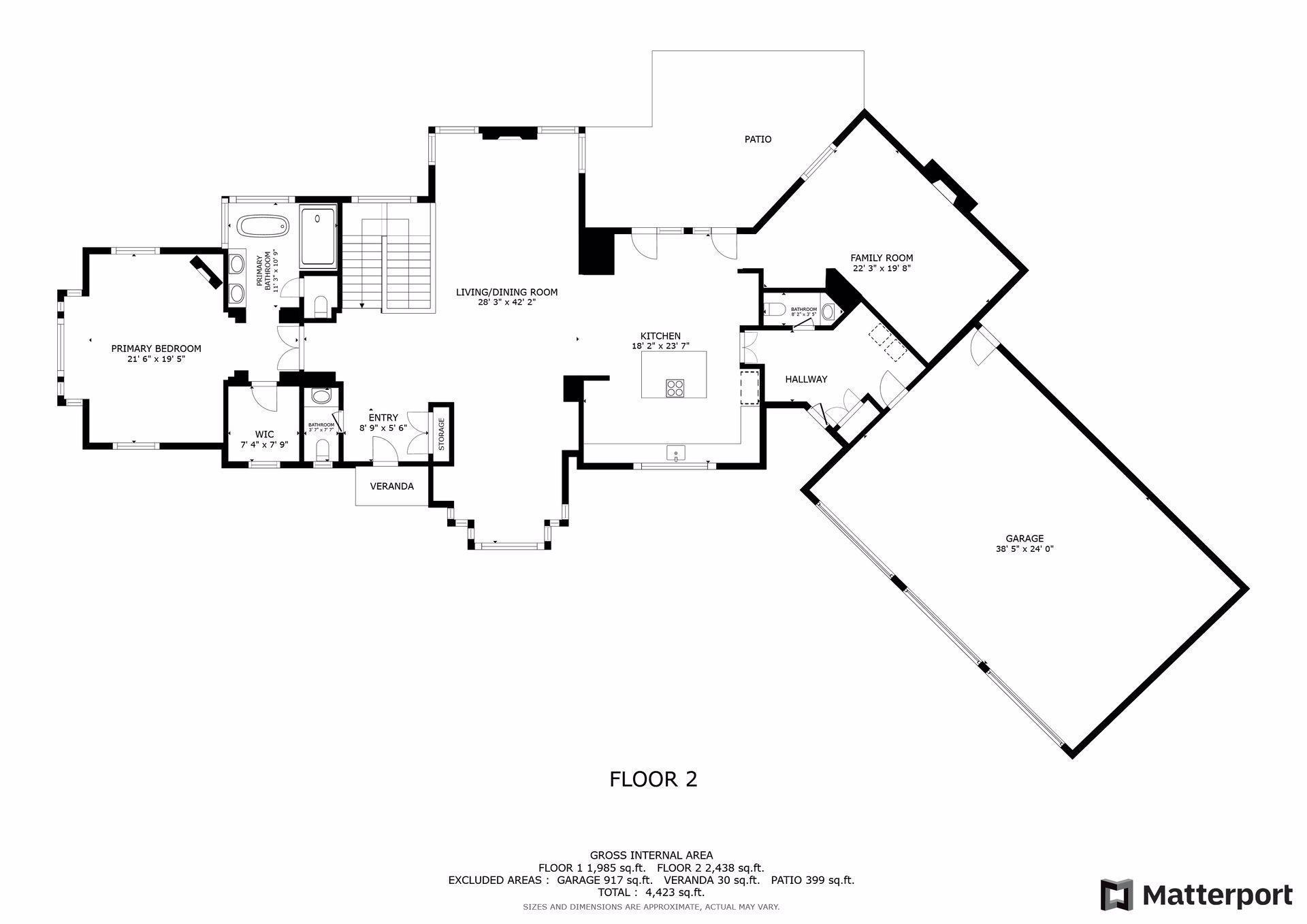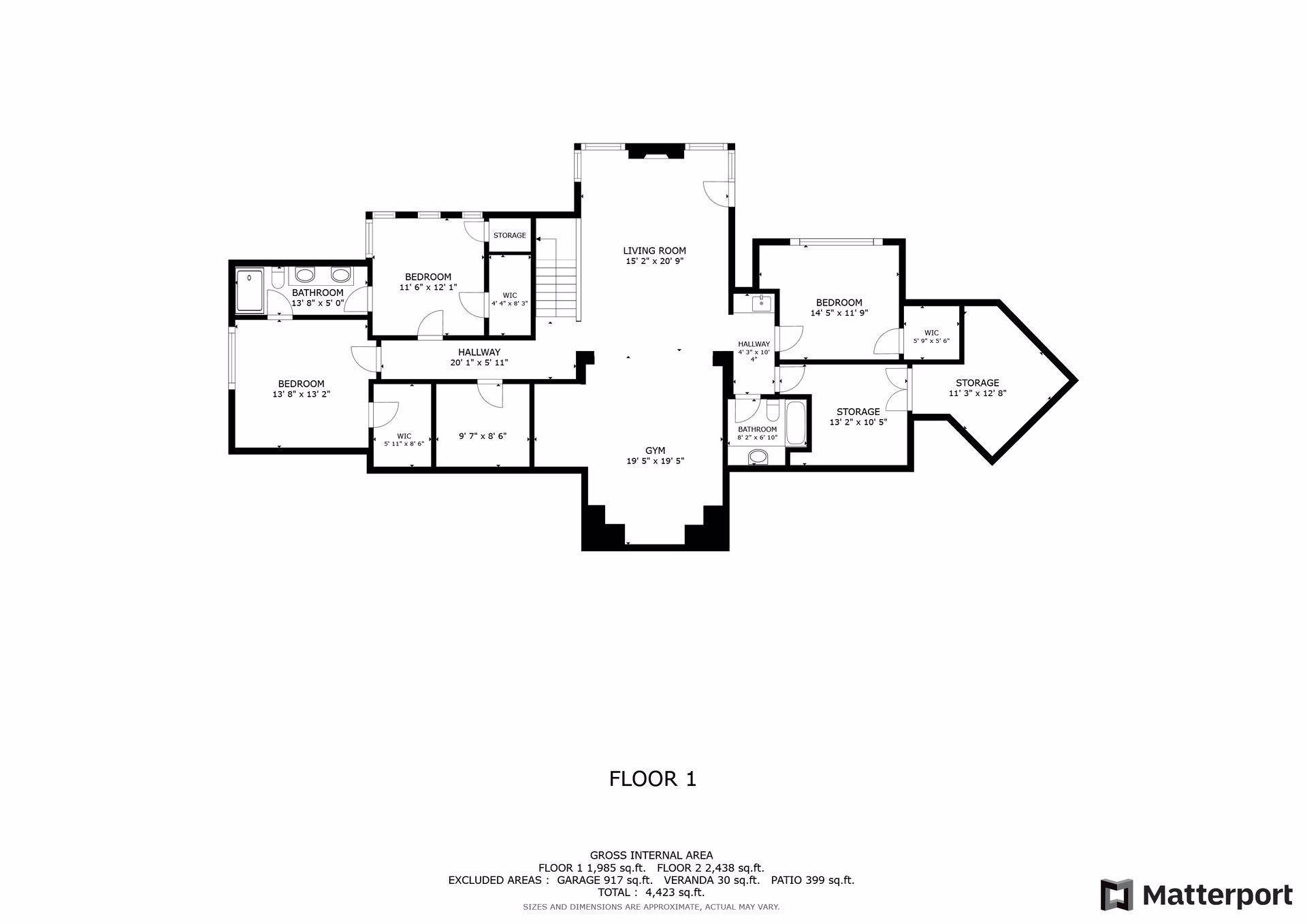155 GIDEONS POINT ROAD
155 Gideons Point Road, Excelsior (Tonka Bay), 55331, MN
-
Price: $1,995,000
-
Status type: For Sale
-
City: Excelsior (Tonka Bay)
-
Neighborhood: Gideons Point
Bedrooms: 4
Property Size :4423
-
Listing Agent: NST27517,NST56183
-
Property type : Single Family Residence
-
Zip code: 55331
-
Street: 155 Gideons Point Road
-
Street: 155 Gideons Point Road
Bathrooms: 5
Year: 1991
Listing Brokerage: Lakes Area Realty
FEATURES
- Washer
- Dryer
- Microwave
- Exhaust Fan
- Dishwasher
- Water Softener Owned
- Disposal
- Freezer
- Cooktop
- Wall Oven
- Humidifier
- Water Filtration System
- Gas Water Heater
- Double Oven
- Wine Cooler
- ENERGY STAR Qualified Appliances
- Stainless Steel Appliances
- Chandelier
DETAILS
Experience the epitome of lakefront living with this exceptional home, offering an unparalleled combination of elegance, comfort, and convenience. Nestled in the coveted Gideons Point neighborhood, this custom-built residence boasts a unique blend of luxurious features and practical amenities, all without the hassle of shoreline maintenance. Enjoy a picturesque lifestyle on the pristine waters of Gideons Bay, Lake Minnetonka, complete with a deeded 32’x14’ boat slip housed at a deep-water dock. With direct access to the lake, you can indulge in all the joys of waterfront living, including serene views and recreational opportunities, without worrying about the upkeep typically associated with lakefront properties. The home itself is a masterpiece of design and craftsmanship. It features four spacious bedrooms, including a stunning primary suite located on the main, offering both privacy and convenience. The main level includes a sophisticated open plan living and dining room with fireplace, along with a den which doubles as an office with its own inviting fireplace, perfect for working from home in comfort. The gourmet kitchen is a chef’s dream, showcasing a massive island adorned with custom marble and granite, complemented by top-of-the-line appliances and elegant finishes. Soaring ceilings and architectural details enhance the sense of grandeur, while large windows flood the space with natural light, creating a warm and inviting atmosphere. The lower-level walk-out is designed for relaxation and entertainment, complete with a wet bar and striking stone fireplace. An extra-large workout space provides ample room for fitness activities. Three additional bedrooms offer comfort and privacy for family and guests. The property also includes a heated three-car garage with custom epoxy flooring and ample built-in storage, ensuring that all your vehicles and gear are well-cared for year-round. Set amidst a lush, private landscape adorned with mature trees and vibrant flower gardens, the expansive deck offers a perfect setting for outdoor gatherings and enjoying the tranquility of your surroundings. This home is truly a haven for making cherished memories in a serene and picturesque environment all within the award winning Minnetonka School district.
INTERIOR
Bedrooms: 4
Fin ft² / Living Area: 4423 ft²
Below Ground Living: 1985ft²
Bathrooms: 5
Above Ground Living: 2438ft²
-
Basement Details: Finished, Full, Concrete, Walkout,
Appliances Included:
-
- Washer
- Dryer
- Microwave
- Exhaust Fan
- Dishwasher
- Water Softener Owned
- Disposal
- Freezer
- Cooktop
- Wall Oven
- Humidifier
- Water Filtration System
- Gas Water Heater
- Double Oven
- Wine Cooler
- ENERGY STAR Qualified Appliances
- Stainless Steel Appliances
- Chandelier
EXTERIOR
Air Conditioning: Central Air
Garage Spaces: 3
Construction Materials: N/A
Foundation Size: 2070ft²
Unit Amenities:
-
- Patio
- Kitchen Window
- Deck
- Hardwood Floors
- Walk-In Closet
- Vaulted Ceiling(s)
- Washer/Dryer Hookup
- Security System
- In-Ground Sprinkler
- Exercise Room
- Panoramic View
- Cable
- Skylight
- Kitchen Center Island
- Wet Bar
- Boat Slip
- Tile Floors
- Security Lights
- Main Floor Primary Bedroom
- Primary Bedroom Walk-In Closet
Heating System:
-
- Forced Air
- Radiant Floor
ROOMS
| Main | Size | ft² |
|---|---|---|
| Foyer | 9x6 | 81 ft² |
| Living Room | 42x28 | 1764 ft² |
| Kitchen | 24x18 | 576 ft² |
| Den | 22x20 | 484 ft² |
| Bedroom 1 | 21x19 | 441 ft² |
| Primary Bathroom | 11x11 | 121 ft² |
| Walk In Closet | 7x8 | 49 ft² |
| Bathroom | 4x8 | 16 ft² |
| Bathroom | 8x3 | 64 ft² |
| Lower | Size | ft² |
|---|---|---|
| Family Room | 14x12 | 196 ft² |
| Exercise Room | 19x19 | 361 ft² |
| Bedroom 2 | 14x12 | 196 ft² |
| Bedroom 3 | 11x12 | 121 ft² |
| Bedroom 4 | 14x13 | 196 ft² |
| Bathroom | 8x7 | 64 ft² |
| Bathroom | 14x5 | 196 ft² |
| Storage | 11x13 | 121 ft² |
| Storage | 13x10 | 169 ft² |
LOT
Acres: N/A
Lot Size Dim.: 171x170x214x136
Longitude: 44.9143
Latitude: -93.5832
Zoning: Residential-Single Family
FINANCIAL & TAXES
Tax year: 2024
Tax annual amount: $16,273
MISCELLANEOUS
Fuel System: N/A
Sewer System: City Sewer/Connected
Water System: City Water/Connected
ADITIONAL INFORMATION
MLS#: NST7589746
Listing Brokerage: Lakes Area Realty

ID: 3234508
Published: August 02, 2024
Last Update: August 02, 2024
Views: 66


